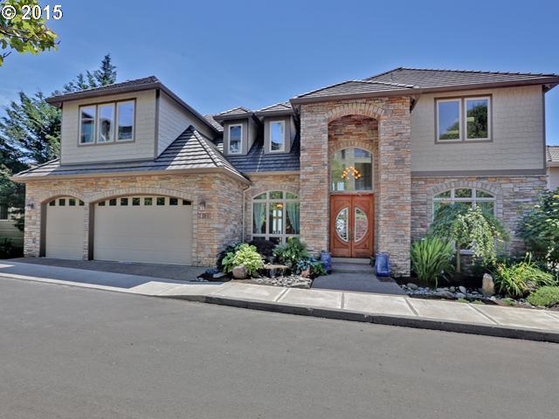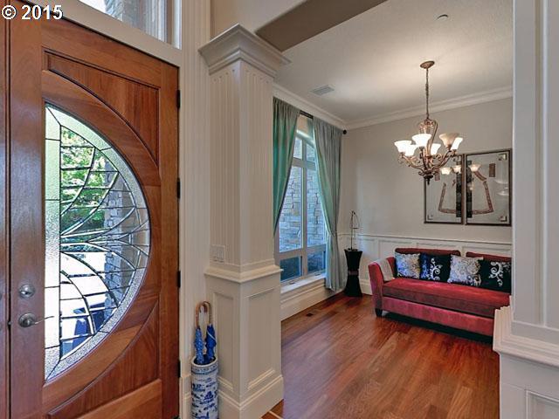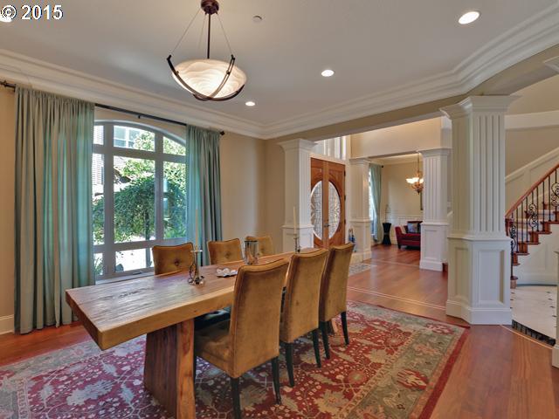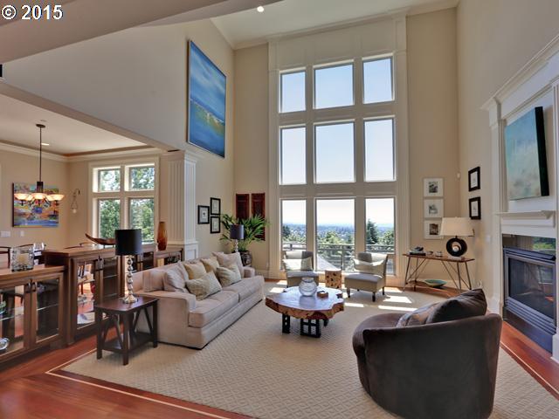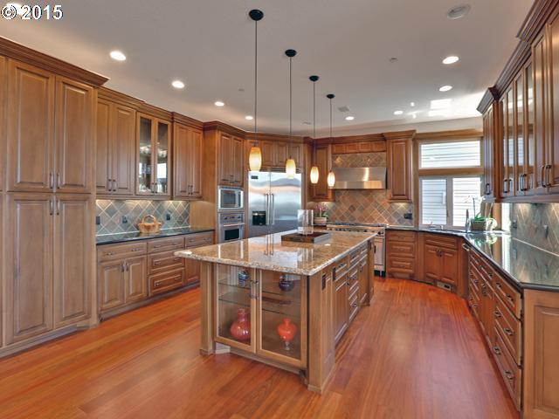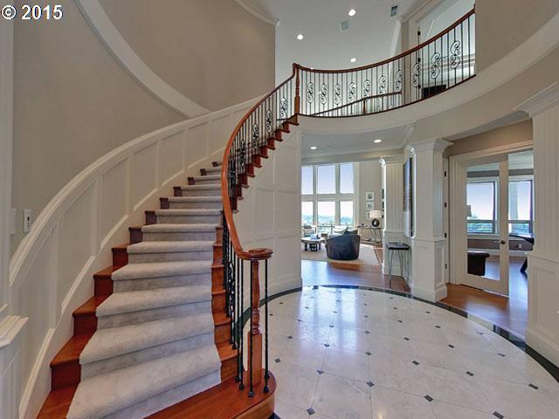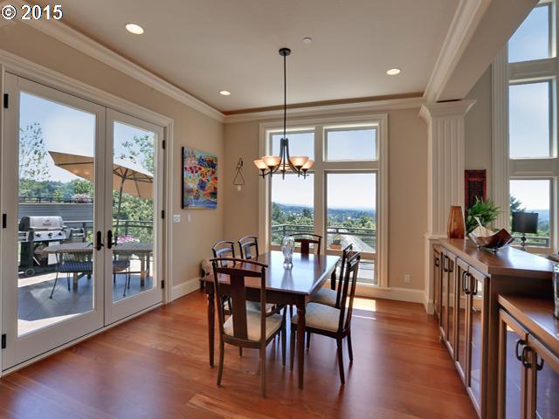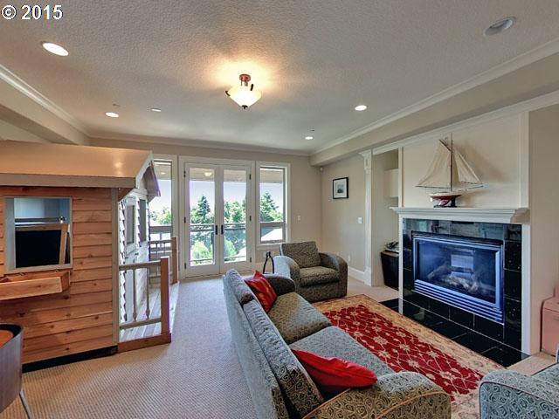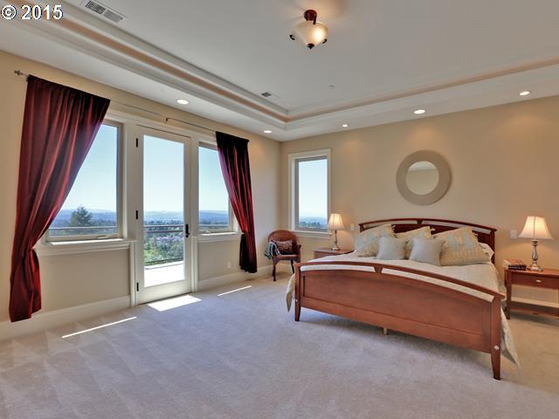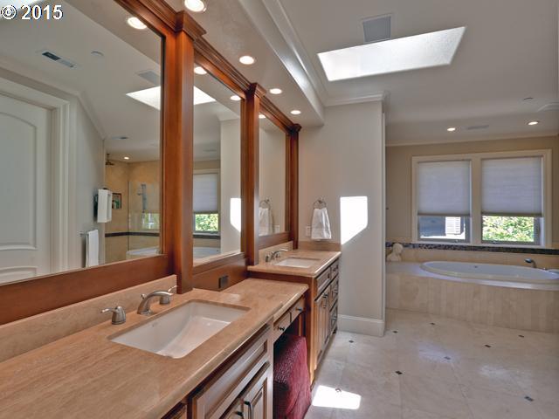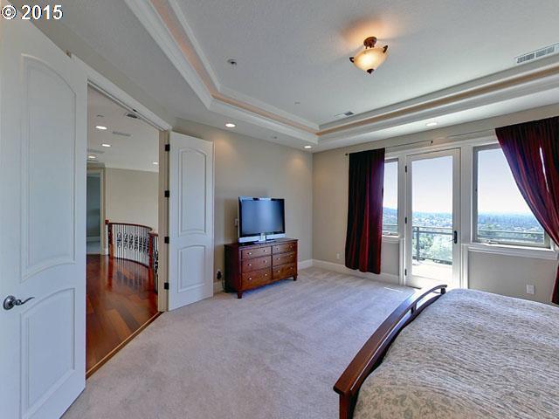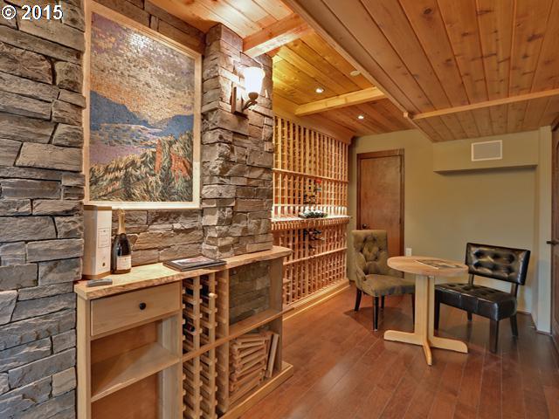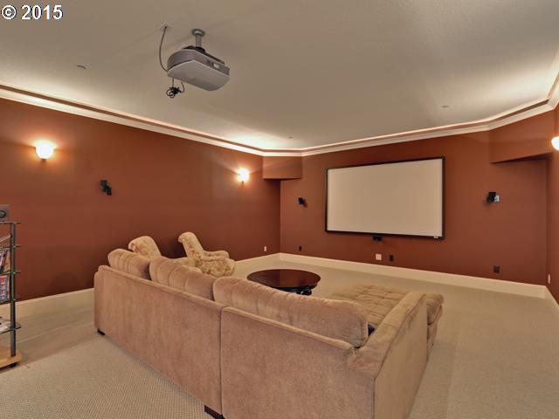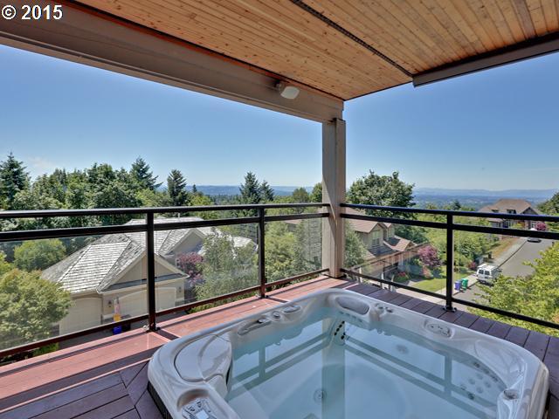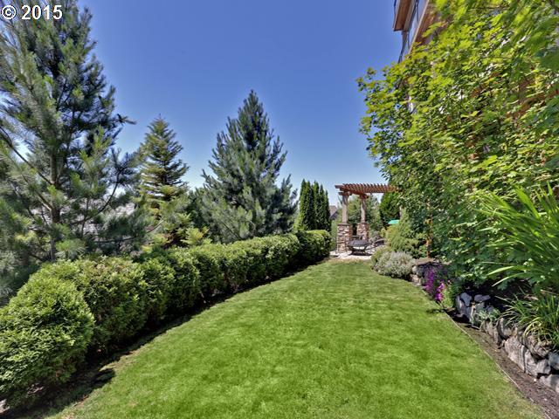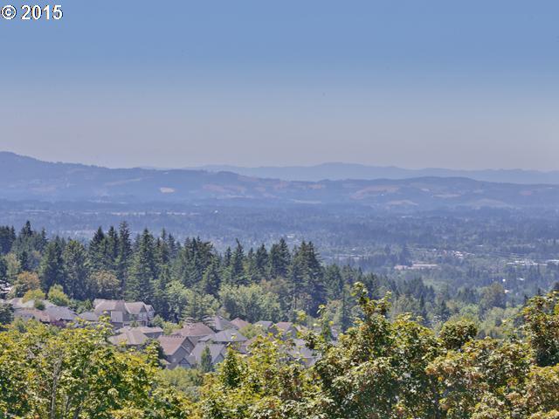Listing courtesy of Eleete Real Estate.
Property Description
Gorgeous Forest Heights home w/a view from nearly every room! 6,292 sq ft, 5 bed/4.5 bath, w/a kitchenette, bedroom, full bath, bonus & media rooms, wine cellar & shop on lower level. High quality finishes throughout. Wall of windows in living room create a light & luxurious feel. Top notch gourmet kitchen w/ eat-in area. Flat yard from decks. Speakers throughout entire home. Mosaic detail & circular staircase in foyer – Exquisite!
Property Details and Features
- Location
- 10123 Nw Langworthy Ter
- City: Portland, OR
- County: Multnomah
- State: OR
- ZIP: 97229
- Directions: Miller to Thompson – L on Thompson – R on Devoto – L on Langworthy, then sharp R to 10123
- Located in Forest Heights subdivision
- Bedrooms
- 5 bedrooms
- Bathrooms
- 4 full bathrooms
- 1 half bathroom
- 4 total bathrooms
- 1 full bathroom on the lower level
- Total of 1 bathroom level on the lower level
- 1 partial bathroom on the main level
- Total of 0 bathrooms on the main level
- 3 full bathrooms on the upper level
- Total of 3 bathrooms on the upper level
- House
- Traditional
- Built in 2006
- Resale
- 4,701 square feet (calculated)
- 3 levels
- Main level is 2,355 square feet
- Upper level is 2,346 square feet
- Lower level is 1,591 square feet
- Lot
- 0.24 acres
- 10
- 000 to 14
- 999 SqFt
- Cul-de-sac
- Private
- Sloped
- City
- Valley
- Territorial
- Interior Features
- Bathroom
- Built-ins
- Deck
- Fireplace
- Hardwood Floors
- Kitchen
- Suite
- Wet Bar
- High Ceilings
- Granite
- Built-in Vacuum
- Garage Door Opener
- Hardwood Floors
- Laundry
- Tile Floor
- Wall to Wall Carpet
- High Ceilings
- Hi-Speed Connection
- Jetted Tub
- Granite
- Exterior Features
- Cedar
- Stone
- Deck
- Shop
- Sprinkler
- Built-in Hot Tub
- Free Standing Hot Tub
- Yard
- Covered Deck
- Appliances and Equipment
- Built-in Microwave
- Built-in Range
- Built-in Refrigerator
- Built-in Dishwasher
- Disposal
- Gas Appliances
- Island
- Built-in Oven
- Butler’s Pantry
- Granite
- Basement
- Finished
- Full Basement
- Cooling
- Central Air Conditioning
- Heating
- Gas
- Forced Air
- Water
- Gas
- Garage
- 3 parking spaces
- Parking
- Driveway
- Off Street Parking
- Utilities
- Public
- Public
- Fireplaces
- 3 fireplaces
- Gas
- Master Bedroom
- Deck
- Suite
- 18 x 19 feet
- 342 square feet
- Second Bedroom
- 12 x 14 feet
- 168 square feet
- Third Bedroom
- 15 x 11 feet
- 165 square feet
- Dining Room
- Hardwood Floors
- 11 x 15 feet
- 165 square feet
- Family Room
- Built-ins
- Fireplace
- High Ceilings
- 18 x 21 feet
- 378 square feet
- Kitchen
- Deck
- Hardwood Floors
- Granite
- 20 x 13 feet
- 260 square feet
- Living Room
- Built-ins
- Fireplace
- Hardwood Floors
- 16 x 14 feet
- 224 square feet
- Possession
- Negotiable
- Property
- Property type: Single Family Residence
- Property category: Residential
- Roof
- Tile
- Additional Rooms
- Bedroom 5
- Great Room
- Bedroom 4
- Bathroom
- Deck
- Kitchen
- Wet Bar
- Bedroom 4
- 15 x 12 feet
- 180 square feet
- Bedroom 5
- Bathroom
- 16 x 14 feet
- 224 square feet
- Great Room
- Deck
- Kitchen
- Wet Bar
- 18 x 21 feet
- 378 square feet
- Schools
- Elementary school: Forest Park
- High school: Lincoln
- Middle school: West Sylvan
- Taxes
- Tax ID: R531852
- Tax amount: $20,773
- Legal description: FOREST HEIGHTS ESTATES NO 8, LOT 457
- Home Owner’s Association
- There is a $475 association fee
- Commons
- Maintenance Grounds
- HOA: Yes
Property Map
Street View
This content last updated on May 1, 2016 07:36. Some properties which appear for sale on this web site may subsequently have sold or may no longer be available.
