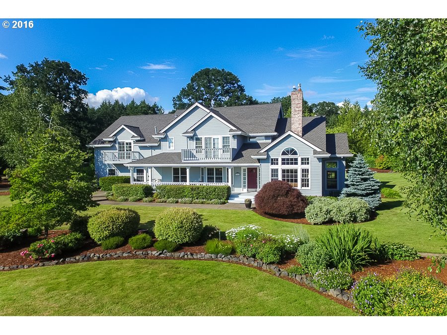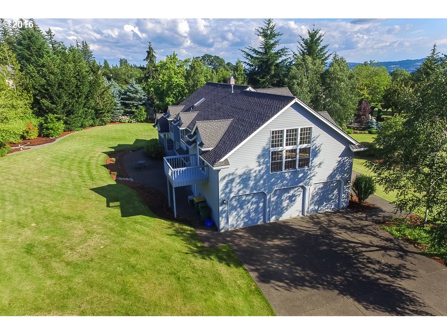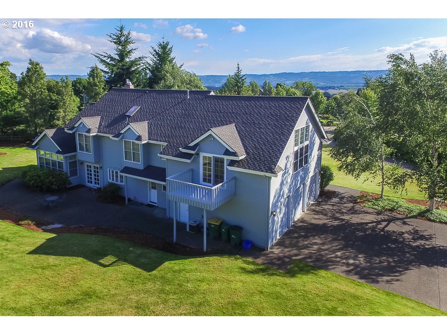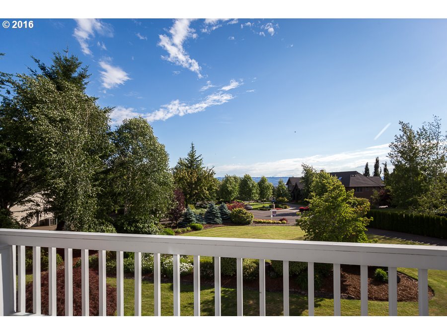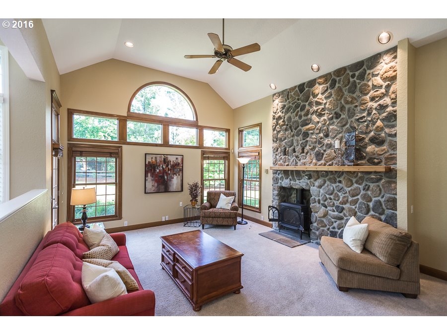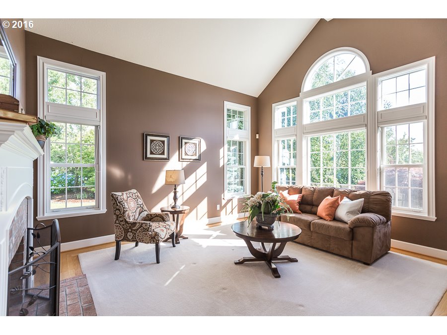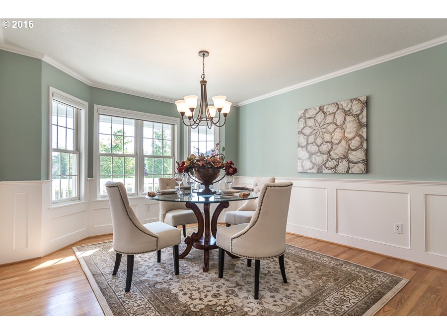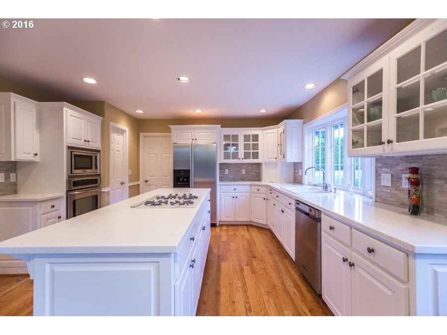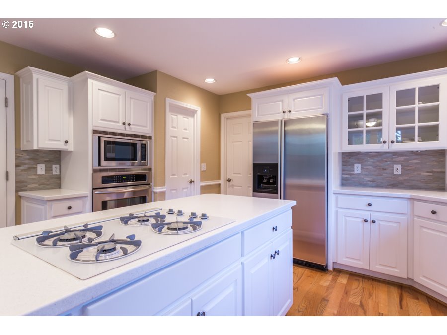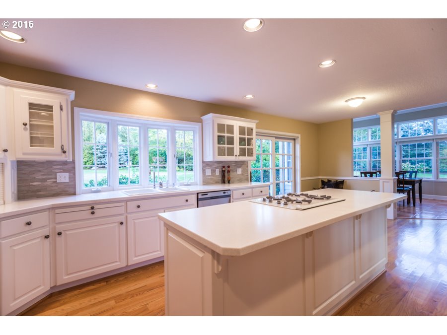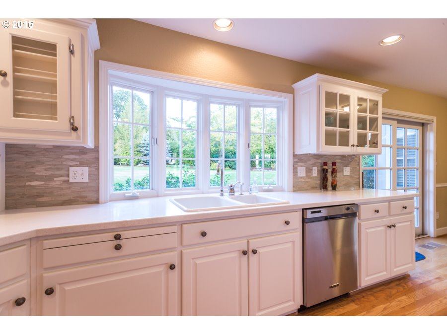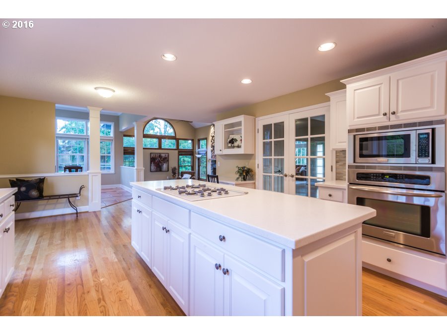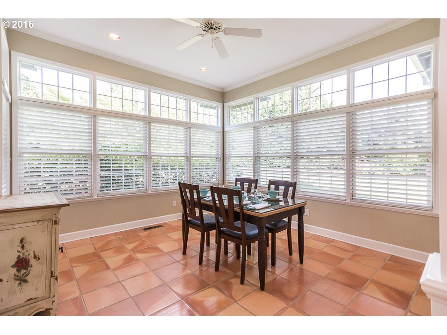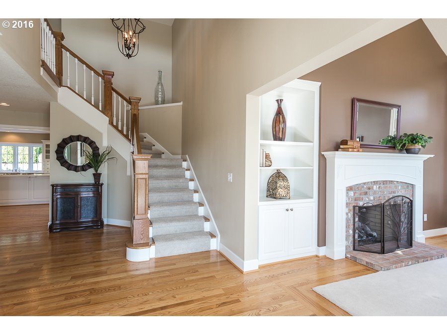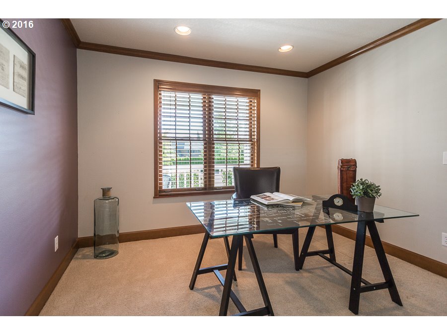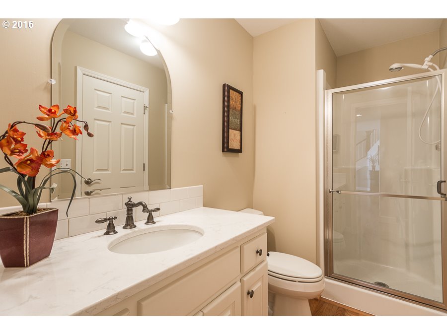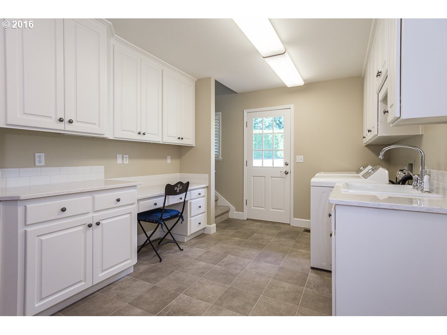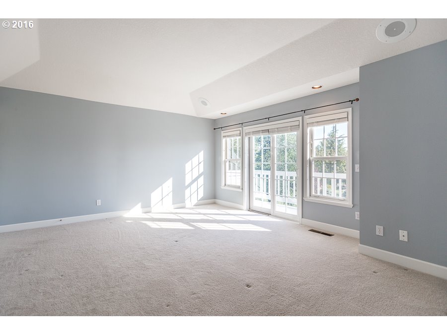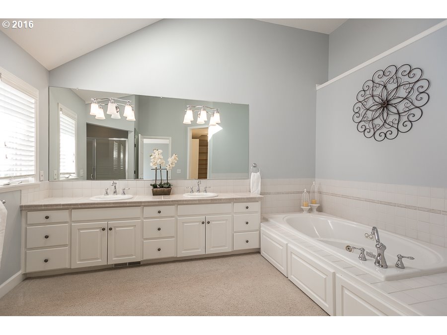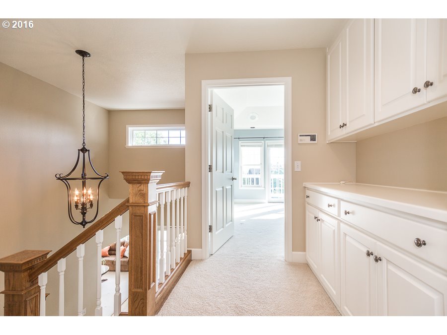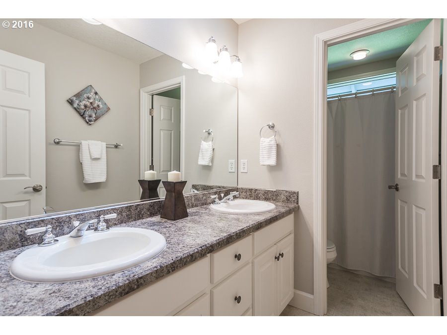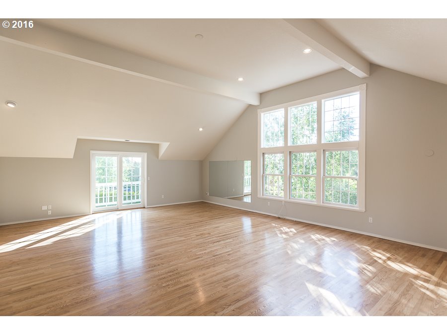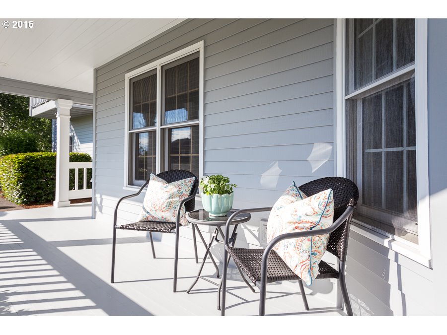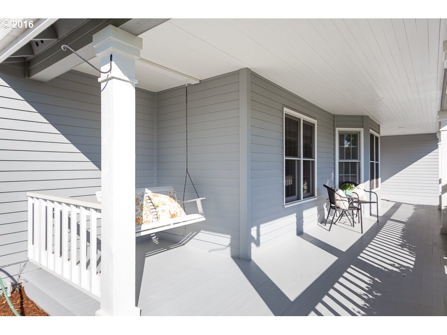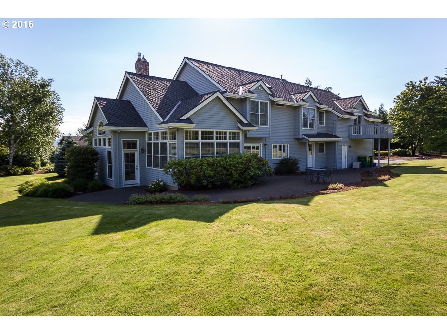Listing courtesy of Meadows Group Inc., Realtors.
Property Description
Truly amazing 1 ac. setting for this fabulous home. Located in Inglis Heights-Beaverton’s high demand upscale neighborhood close to Cooper Mt. Nature Trails & Vineyard & Murrayhill Easy Nike/Intel commutes. Gorgeous light filled updated home w 4 bedrooms (including one on main w full bath) plus sensational bonus room. Absolutely incredible private acre cul de sac lot. Newer roof. Must see!
Property Details and Features
- Location
- 19925 Sw Inglis Dr
- City: Beaverton, OR
- County: Washington
- State: OR
- ZIP: 97007
- Directions: Grabhorn to Inglis, or 190th to Suncrest to Inglis.
- Bedrooms
- 4 bedrooms
- Bathrooms
- 3 full bathrooms
- 3 total bathrooms
- 1 full bathroom on the main level
- Total of 1 bathroom on the main level
- 2 full bathrooms on the upper level
- Total of 2 bathrooms on the upper level
- House
- Traditional
- Custom Style
- Built in 1990
- Resale
- 4,013 square feet (calculated)
- Main level is 2,068 square feet
- Upper level is 1,945 square feet
- Lower level is 0 square feet
- Lot
- 1.00 acres
- 1 to 2.99 Acres
- Cul-de-sac
- Level
- Private
- Territorial
- Interior Features
- Ceiling Fan
- Fireplace
- Formal
- Gas Appliances
- Gourmet Kitchen
- Hardwood Floors
- Suite
- Sunken
- Tile Floor
- Vaulted
- Walk in Closet
- Wall to Wall Carpet
- High Ceilings
- Wainscoting
- Closet
- Air Cleaner
- Ceiling Fan
- Hardwood Floors
- Owned Security Systm
- Sound System
- Tile Floor
- High Ceilings
- Hi-Speed Connection
- Jetted Tub
- Quartz
- Exterior Features
- Cedar
- Deck
- Patio
- Porch
- Sprinkler
- Yard
- Property Access
- Has accessibility accommodations
- Main Floor Bedroom w/Bath
- Appliances and Equipment
- Appliance Garage
- Built-in Microwave
- Down Draft
- Built-in Dishwasher
- Disposal
- Gas Appliances
- Pantry
- Built-in Oven
- Stainless Steel Appliance(s)
- Basement
- Crawlspace
- Cooling
- Central Air Conditioning
- Heating
- Gas
- FOR-95+
- Water
- Gas
- Garage
- 3 parking spaces
- Utilities
- Septic
- Public
- Fireplaces
- 2 fireplaces
- Gas
- Master Bedroom
- Suite
- Walk in Closet
- High Ceilings
- 14 x 16 feet
- 224 square feet
- Second Bedroom
- Wall to Wall Carpet
- 12 x 12 feet
- 144 square feet
- Third Bedroom
- Wall to Wall Carpet
- 12 x 12 feet
- 144 square feet
- Dining Room
- Formal
- Hardwood Floors
- Wainscoting
- 12 x 15 feet
- 180 square feet
- Family Room
- Fireplace
- Sunken
- High Ceilings
- 20 x 18 feet
- 360 square feet
- Kitchen
- Gas Appliances
- Gourmet Kitchen
- Hardwood Floors
- 21 x 14 feet
- 294 square feet
- Living Room
- Fireplace
- Formal
- Vaulted
- 13 x 15 feet
- 195 square feet
- Property
- Property type: Single Family Residence
- Property category: Residential
- Roof
- Composition Roofing
- Additional Rooms
- Bonus Room
- Sun Room
- Bedroom 4
- Ceiling Fan
- Hardwood Floors
- Tile Floor
- Wall to Wall Carpet
- High Ceilings
- Closet
- Bonus Room
- Hardwood Floors
- High Ceilings
- Closet
- 25 x 30 feet
- 750 square feet
- Sun Room
- Ceiling Fan
- Tile Floor
- 13 x 13 feet
- 169 square feet
- Bedroom 4
- Wall to Wall Carpet
- 13 x 13 feet
- 169 square feet
- Schools
- Elementary school: Hazeldale
- High school: Aloha
- Middle school: Mountain View
- Taxes
- Tax ID: R2006911
- Tax amount: $10,441
- Legal description: INGLIS HEIGHTS, LOT 10, ACRES 1.00
- Home Owner’s Association
- There is a $310 association fee
- Commons
- Maintenance Grounds
- HOA: Yes
Property Map
Street View
This content last updated on August 21, 2016 05:36. Some properties which appear for sale on this web site may subsequently have sold or may no longer be available.
