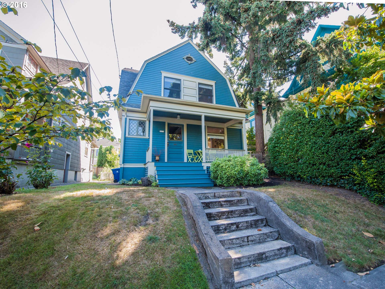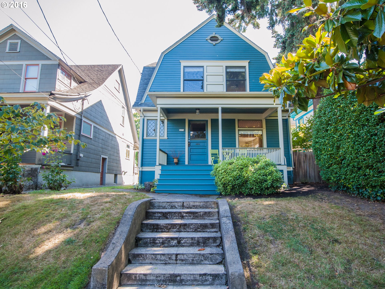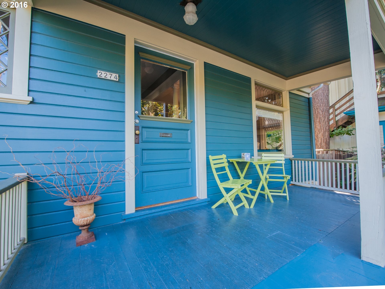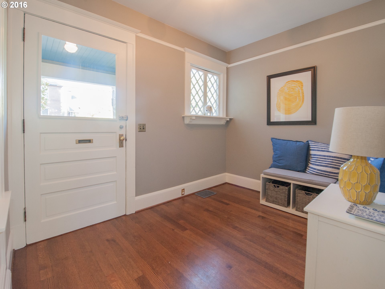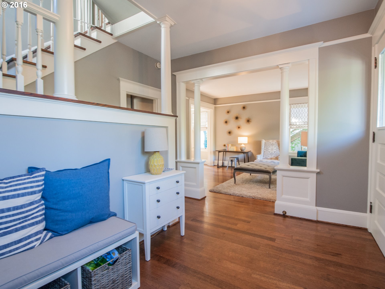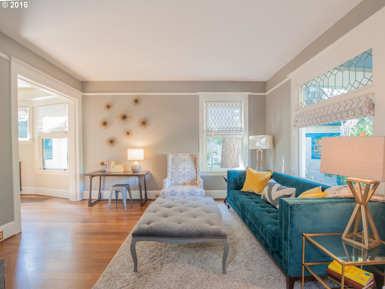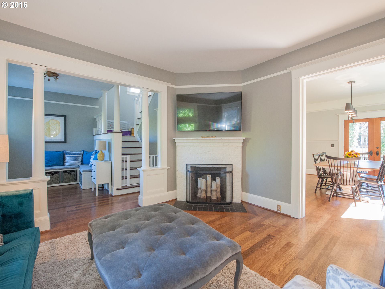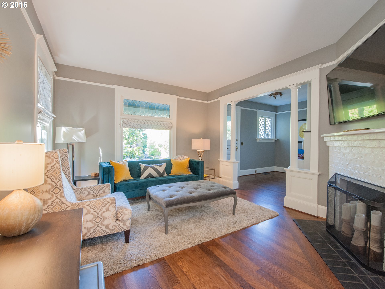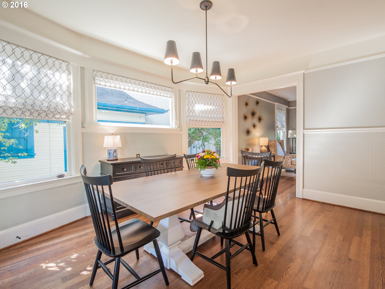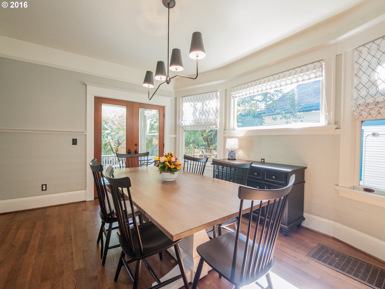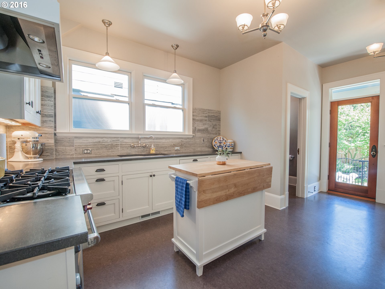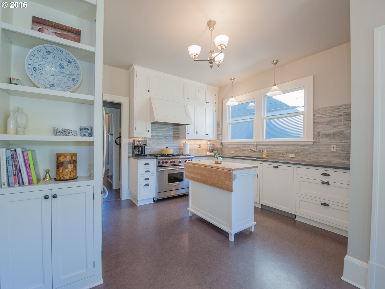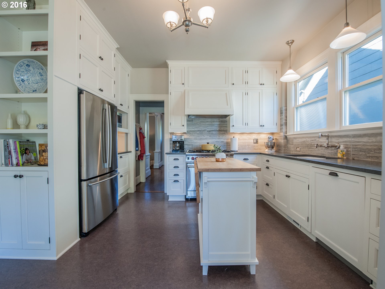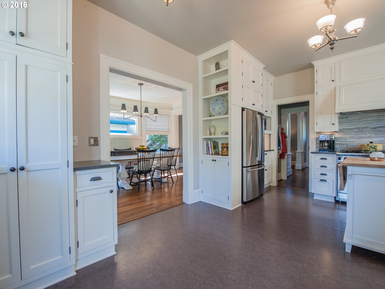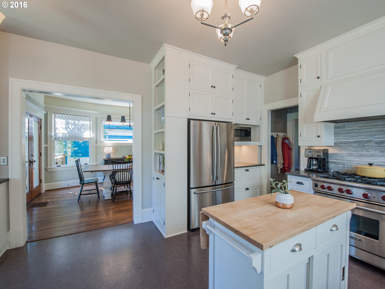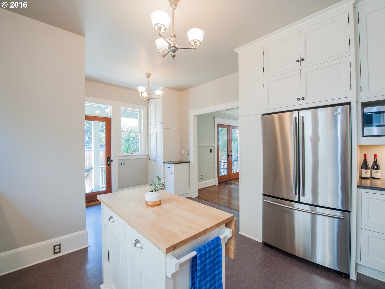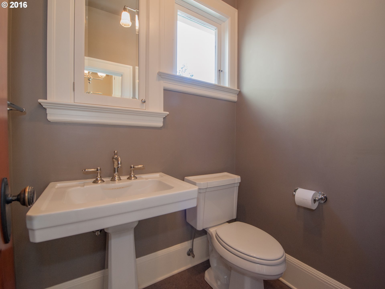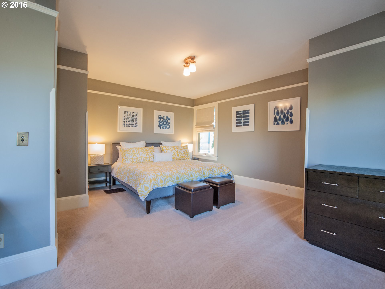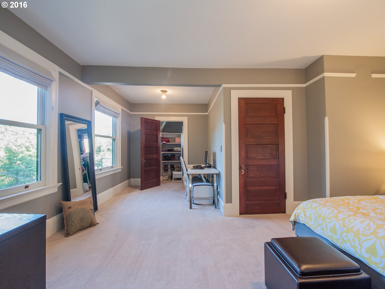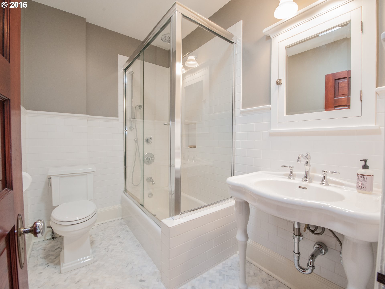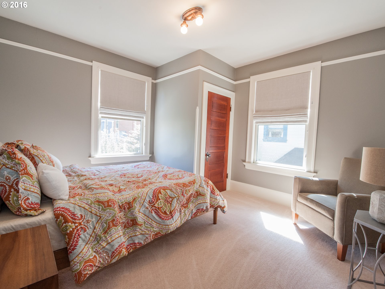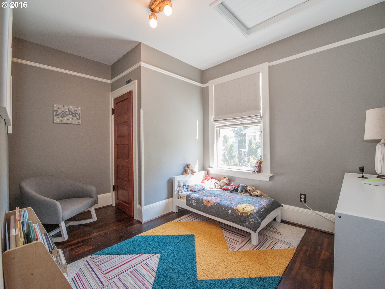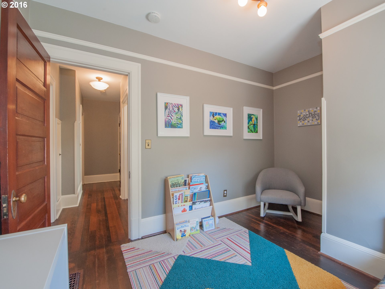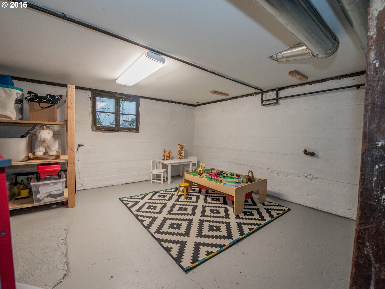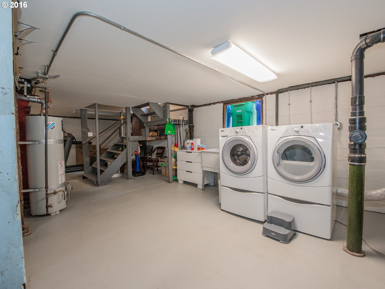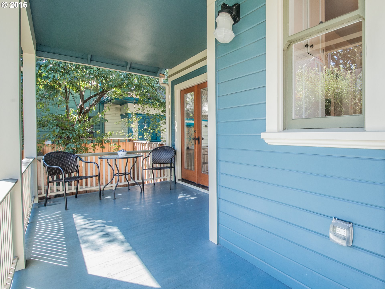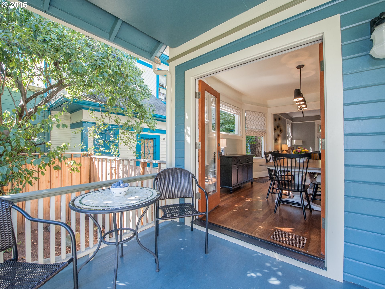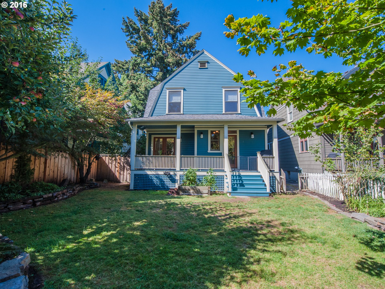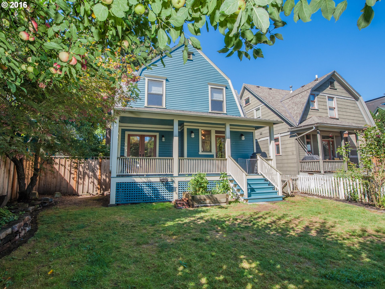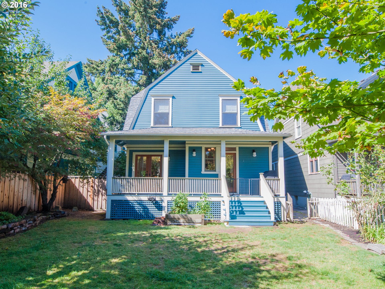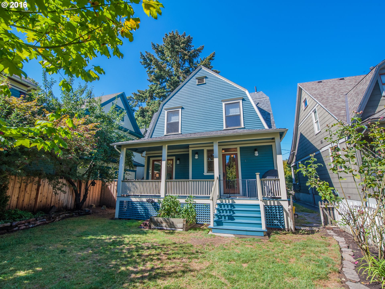Listing courtesy of Scout Realty Co..
Property Description
Beautiful 1904 Dutch Colonial home in desirable Nob Hill neighborhood. Perfect mix of neighborhood vibe + urban living. Walk to New Seasons, Salt & Straw, coffee, boutiques, and more! Home has been lovingly restored. Vintage features include picture/plate rail, hardwoods, original woodwork, hex tile, fab bathroom, Rumford fireplace. Spacious open floor plan and gorgeous gourmet kitchen. Sunny fenced yard.
Property Details and Features
- Location
- 2274 Nw Pettygrove St
- City: Portland, OR
- County: Multnomah
- State: OR
- ZIP: 97210
- Directions: South on NW Pettygrove from NW 23rd.
- Located in Nob Hill/alphabet District subdivision
- Bedrooms
- 3 bedrooms
- Bathrooms
- 1 full bathroom
- 1 half bathroom
- 1 total bathrooms
- 1 partial bathroom on the main level
- Total of 0 bathrooms on the main level
- 1 full bathroom on the upper level
- Total of 1 bathroom on the upper level
- House
- Dutch Colonial
- 2 Story
- Built in 1904
- Resale
- 1,614 square feet (calculated)
- Main level is 900 square feet
- Upper level is 714 square feet
- Lower level is 775 square feet
- Lot
- 0.08 acres
- 3
- 000 to 4
- 999 SqFt
- Level
- Interior Features
- Fireplace
- French Doors
- Formal
- Gas Appliances
- Gourmet Kitchen
- Hardwood Floors
- Nook
- Wall to Wall Carpet
- High Ceilings
- Double Closet
- Closet
- Hardwood Floors
- High Ceilings
- Marble
- Exterior Features
- Lap Siding
- Wood
- Fenced
- Garden
- Porch
- Wood Window-Double Paned
- Yard
- Disclosures
- LBP
- Appliances and Equipment
- Built-in Dishwasher
- Disposal
- Gas Appliances
- Pantry
- Tile
- Freestanding Refrigerator
- Marble
- Basement
- Full Basement
- Unfinished
- Cooling
- Central Air Conditioning
- Heating
- Gas
- Forced Air
- Water
- Gas
- Garage
- 0 parking spaces
- Parking
- Street
- Utilities
- Public
- Public
- Fireplaces
- 1 fireplace
- Wood
- Master Bedroom
- Nook
- Wall to Wall Carpet
- Double Closet
- 17 x 20 feet
- 340 square feet
- Second Bedroom
- Wall to Wall Carpet
- Closet
- 11 x 13 feet
- 143 square feet
- Third Bedroom
- Hardwood Floors
- Closet
- 8 x 12 feet
- 96 square feet
- Dining Room
- French Doors
- Formal
- Hardwood Floors
- 12 x 15 feet
- 180 square feet
- Kitchen
- Gas Appliances
- Gourmet Kitchen
- 12 x 18 feet
- 216 square feet
- Living Room
- Fireplace
- Hardwood Floors
- High Ceilings
- 12 x 15 feet
- 180 square feet
- Possession
- Negotiable
- Property
- Property type: Single Family Residence
- Property category: Residential
- Zoning: CS
- Roof
- Composition Roofing
- Additional Rooms
- Entry
- Hardwood Floors
- Entry
- Hardwood Floors
- 8 x 11 feet
- 88 square feet
- Schools
- Elementary school: Chapman
- High school: Lincoln
- Middle school: West Sylvan
- Taxes
- Tax ID: R141359
- Tax amount: $6,480
- Legal description: COUCHS ADD, BLOCK 307, E 35′ OF LOT 15&16
- Home Owner’s Association
- HOA: No
- Amenities
- Amenities: Within 1/4 Mile
- Miscellaneous
- Farm: No
Property Map
Street View
This content last updated on August 21, 2016 05:36. Some properties which appear for sale on this web site may subsequently have sold or may no longer be available.
