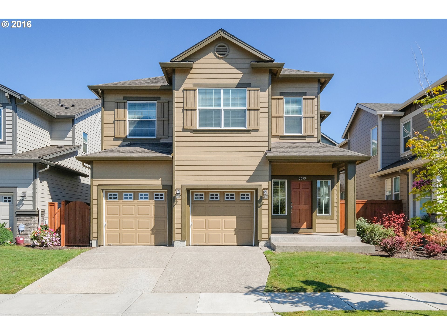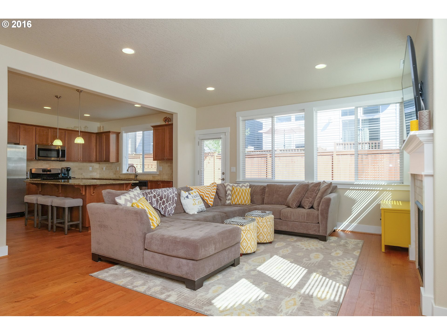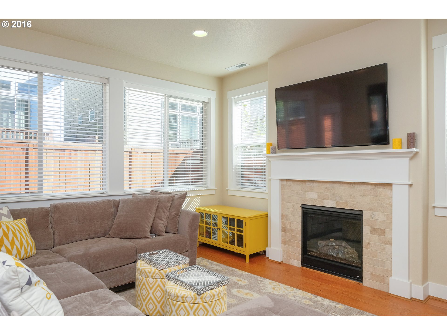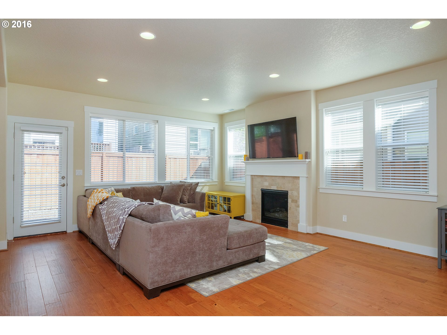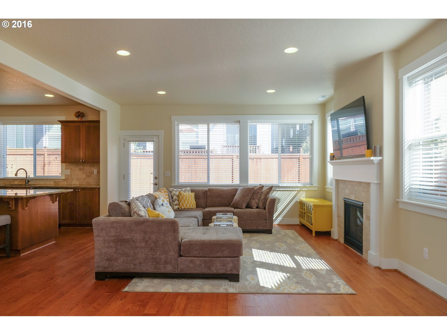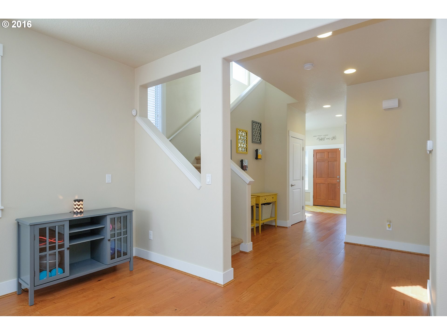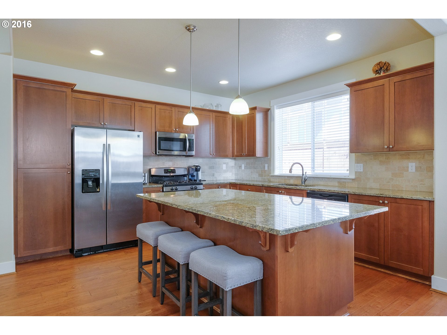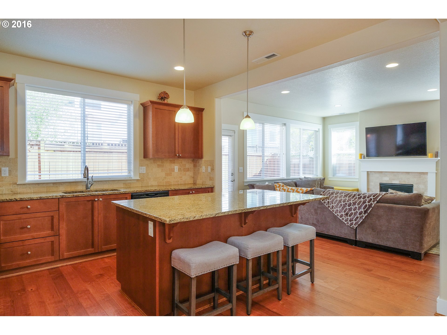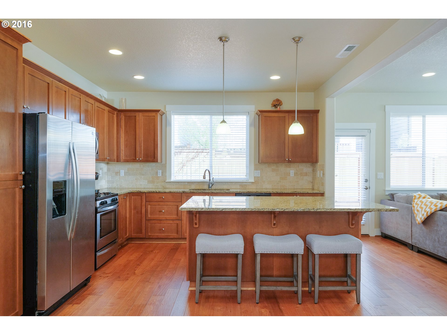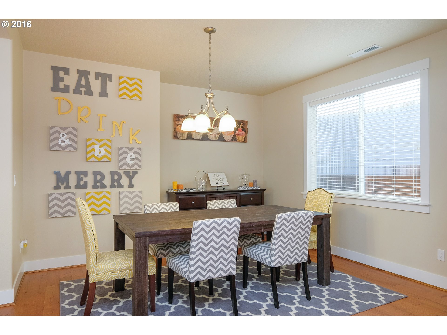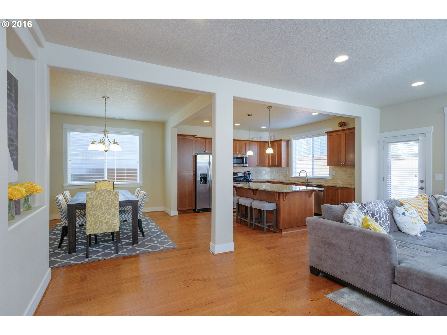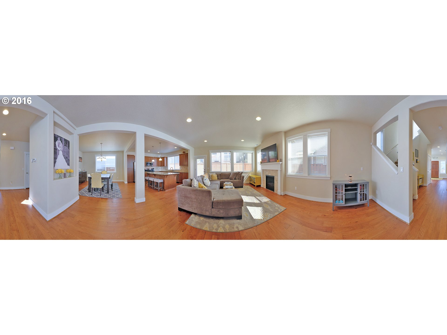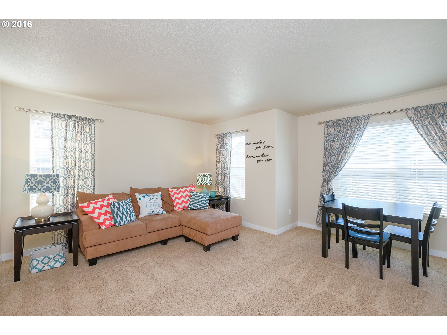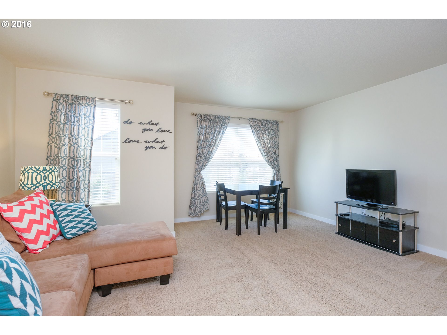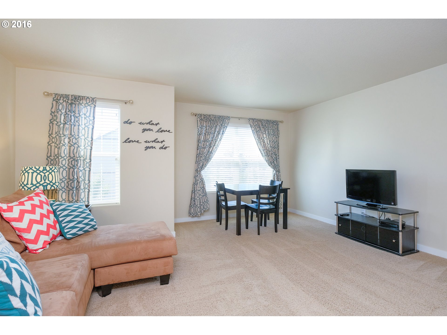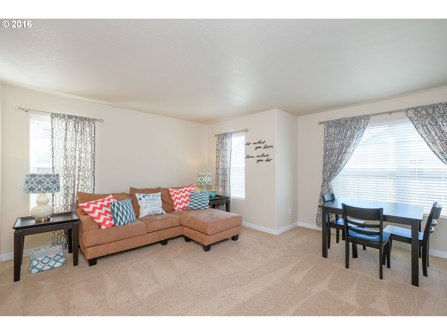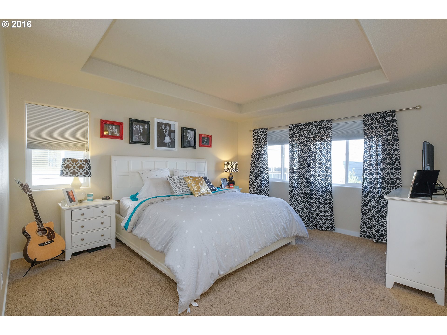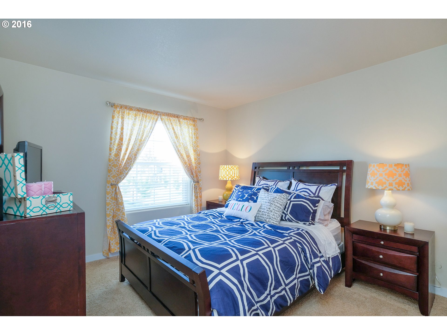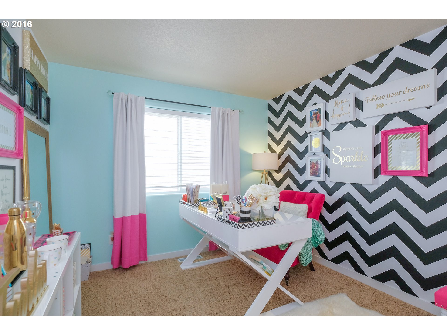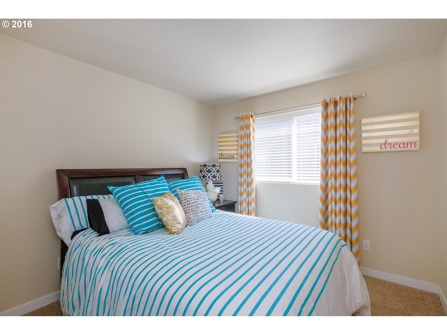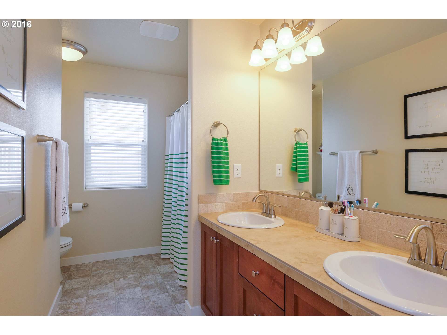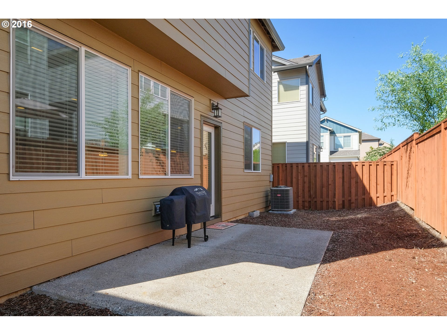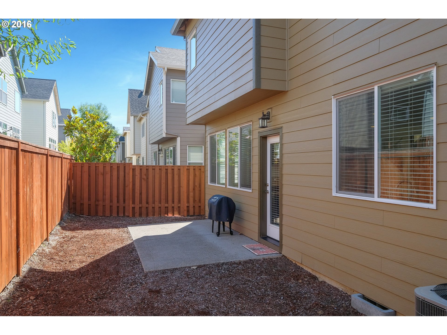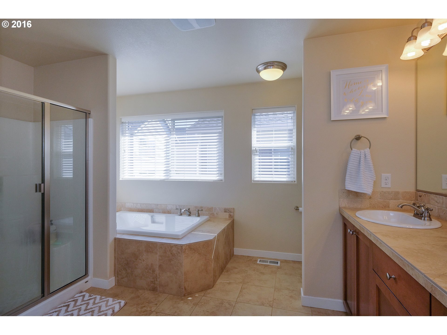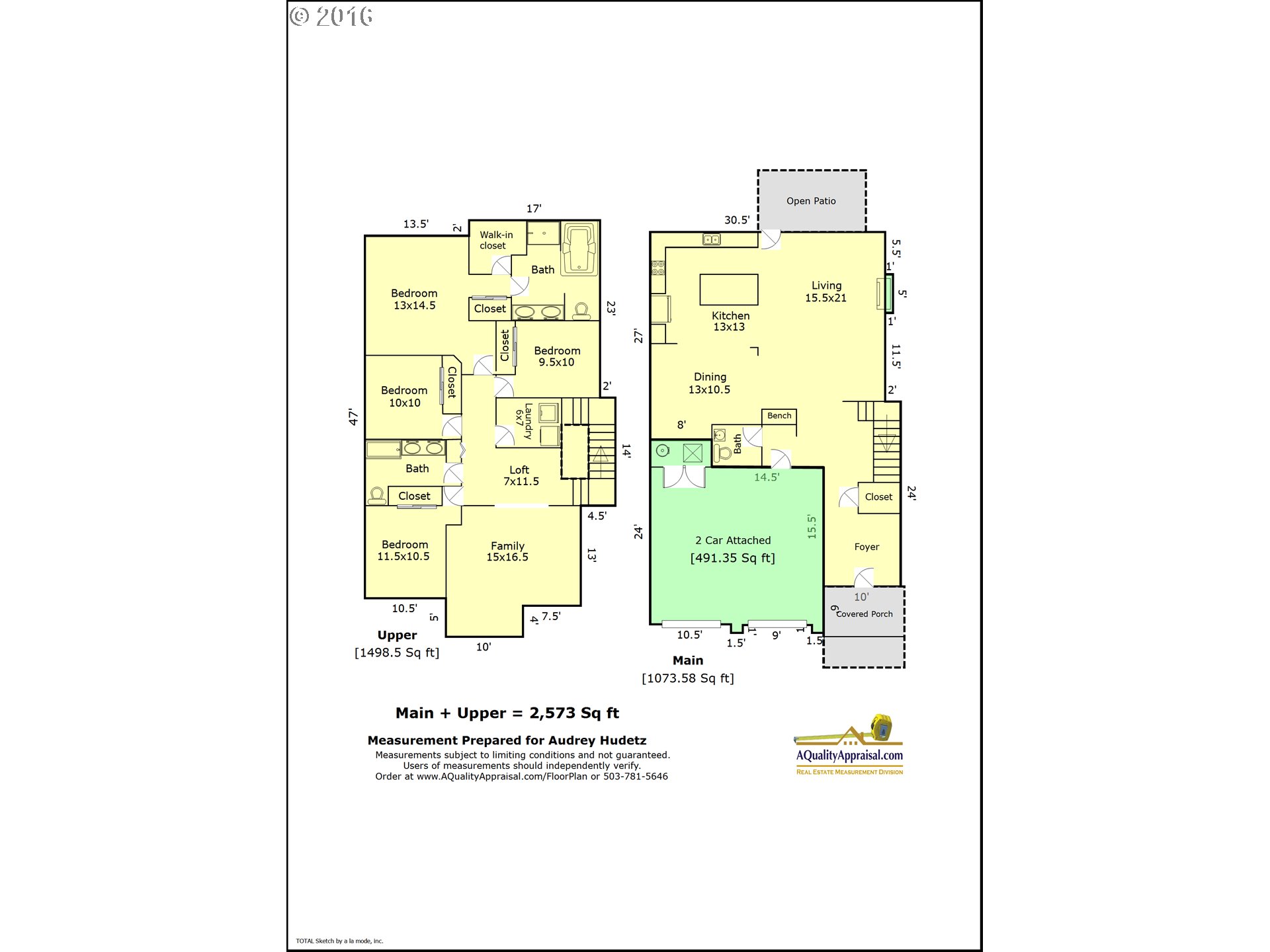Listing courtesy of Hasson Company.
Property Description
Built in 2014 this Beautiful home is like new. It has a fabulous floor plan including the desirable, open great-room on the main level. Upstairs you’ll find 4 bedrooms, a bonus room & loft area and the convenient laundry room. The spacious kitchen features a huge slab granite island w/eating bar & SS-Appliances that are all included. The Edgewater community is charming and this home is in excellent condition – a true value!
Property Details and Features
- Location
- 13359 Sw Fitzwilliam Dr
- City: King City, OR
- County: Washington
- State: OR
- ZIP: 97224
- Directions: HWY 99 to Beef Bend Rd. Right on 132nd Terrace Left on Fitzwilliam
- Located in Edgewater On The Tualatin subdivision
- Bedrooms
- 4 bedrooms
- Bathrooms
- 2 full bathrooms
- 1 half bathroom
- 2 total bathrooms
- 1 half bathroom on the lower level
- Total of 0 bathrooms level on the lower level
- 1 full bathroom on the main level
- Total of 1 bathroom on the main level
- 1 full bathroom on the upper level
- Total of 1 bathroom on the upper level
- House
- Traditional
- 2 Story
- Built in 2014
- Resale
- 2,573 square feet (calculated)
- Main level is 1,074 square feet
- Upper level is 1,499 square feet
- Lower level is 0 square feet
- Lot
- 0.08 acres
- 3
- 000 to 4
- 999 SqFt
- Lot dimensions: 3485
- Level
- Trees
- Interior Features
- Eat Bar
- Great Room
- Island
- Suite
- Washer/Dryer
- Walk in Closet
- Wall to Wall Carpet
- Wood Floors
- Ceiling Fan
- Garage Door Opener
- Hardwood Floors
- Laundry
- Washer/Dryer
- Wall to Wall Carpet
- High Ceilings
- Wood Floors
- Granite
- Exterior Features
- Lap Siding
- Wood
- Fiber Cement
- Fenced
- Patio
- Porch
- Sprinkler
- Yard
- Appliances and Equipment
- Built-in Microwave
- Disposal
- Gas Appliances
- Island
- Built-in Oven
- Free-Standing Range
- Freestanding Refrigerator
- Granite
- Stainless Steel Appliance(s)
- Basement
- Concrete
- Crawlspace
- Cooling
- Central Air Conditioning
- Heating
- Gas
- Forced Air
- Water
- Gas
- Garage
- 2 parking spaces
- Parking
- Driveway
- Utilities
- Public
- Public
- Fireplaces
- 1 fireplace
- Gas
- Master Bedroom
- Suite
- Walk in Closet
- Wall to Wall Carpet
- 13 x 15 feet
- 195 square feet
- Second Bedroom
- Wall to Wall Carpet
- 10 x 10 feet
- 100 square feet
- Third Bedroom
- Wall to Wall Carpet
- 12 x 11 feet
- 132 square feet
- Dining Room
- Great Room
- Wood Floors
- 13 x 11 feet
- 143 square feet
- Family Room
- Wall to Wall Carpet
- 15 x 17 feet
- 255 square feet
- Kitchen
- Eat Bar
- Island
- Wood Floors
- 13 x 13 feet
- 169 square feet
- Living Room
- Great Room
- 16 x 21 feet
- 336 square feet
- Possession
- Close Of Escrow
- Property
- Property type: Single Family Residence
- Property category: Residential
- Zoning: SF
- Roof
- Composition Roofing
- Additional Rooms
- Loft
- Utility Room
- Bedroom 4
- Washer/Dryer
- Bedroom 4
- Washer/Dryer
- 10 x 10 feet
- 100 square feet
- Loft
- 7 x 12 feet
- 84 square feet
- Utility Room
- Washer/Dryer
- 6 x 7 feet
- 42 square feet
- Schools
- Elementary school: Deer Creek
- High school: Tualatin
- Middle school: Twality
- Taxes
- Tax ID: R2182117
- Tax amount: $4,065
- Legal description: DEER CREEK WOODS, LOT 8, ACRES .08
- Home Owner’s Association
- There is a $141 association fee
- Commons
- Maintenance Exterior
- Insurance
- Tennis
- Landscaping
- HOA: Yes
- Miscellaneous
- Farm: No
Property Map
Street View
This content last updated on August 18, 2016 13:36. Some properties which appear for sale on this web site may subsequently have sold or may no longer be available.
