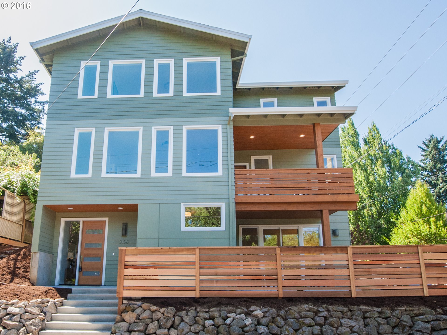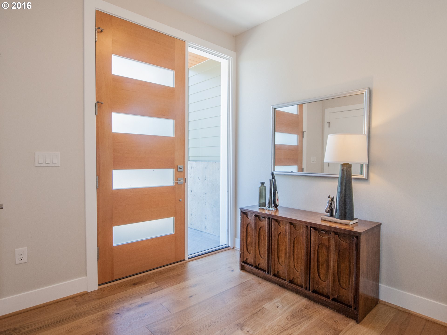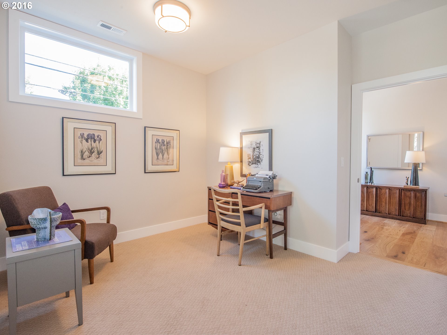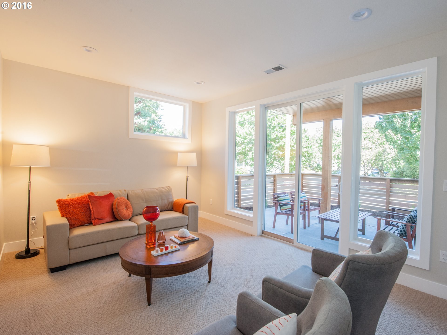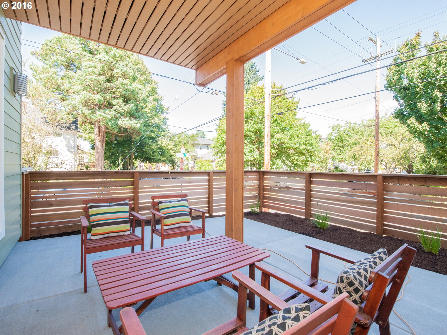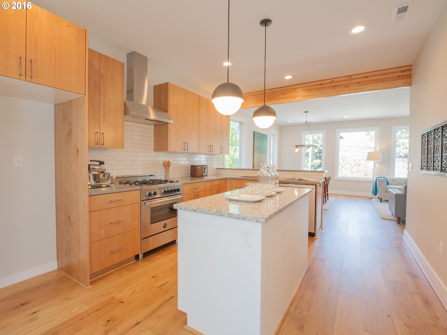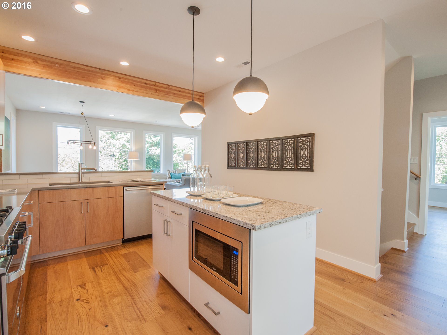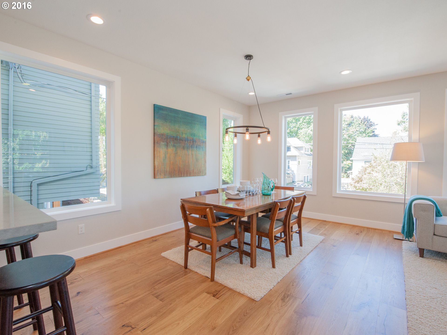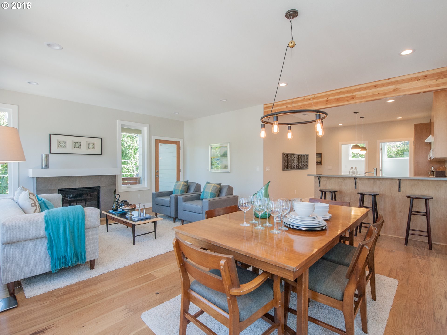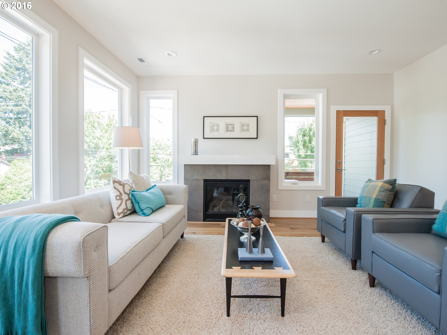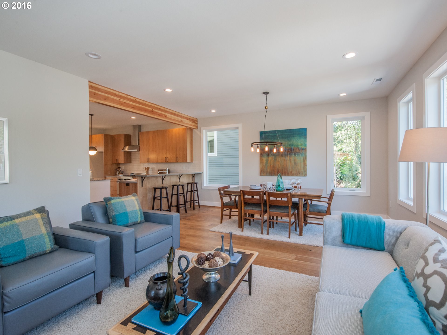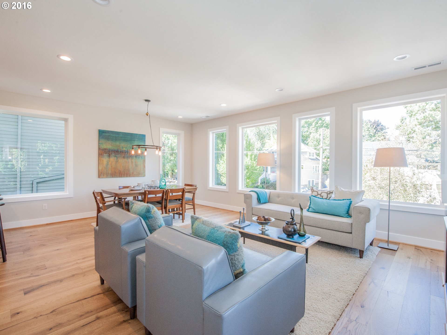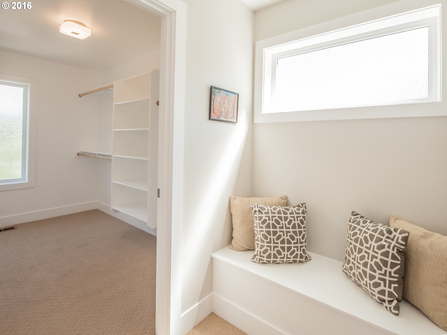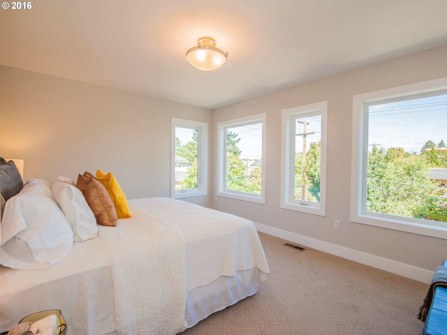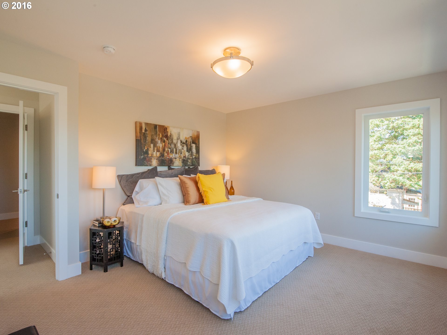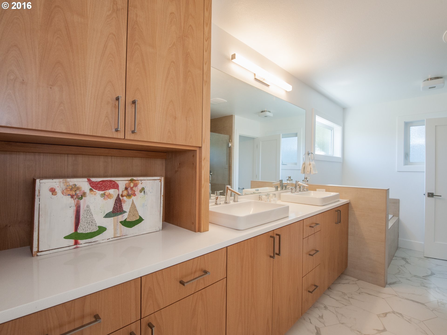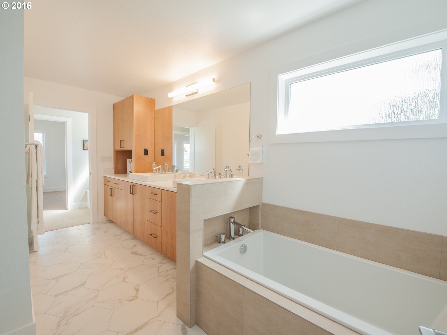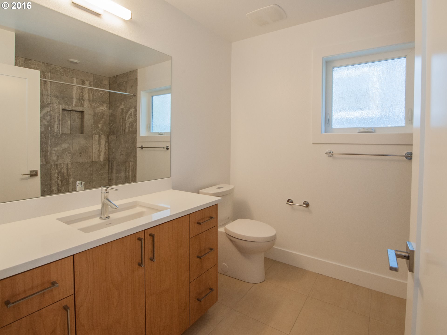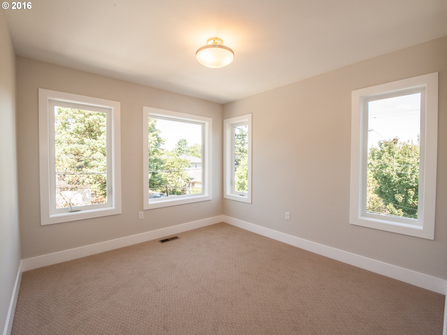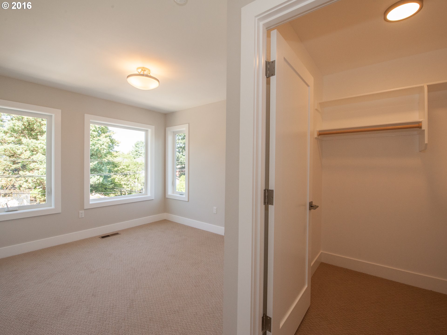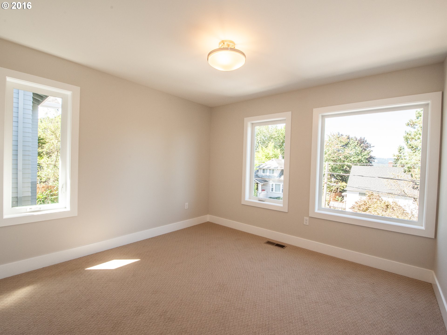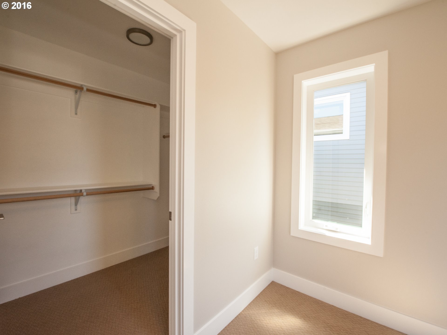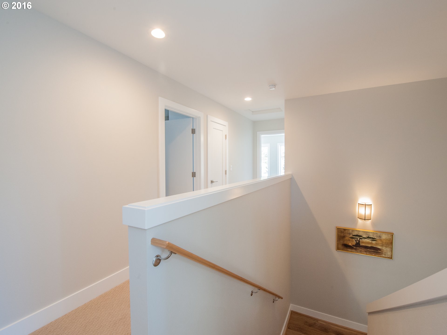Listing courtesy of Inhabit Real Estate LLC.
Property Description
Brand new custom designed Earth Advantage certified home. Located on the SE Clinton Greenway. Walkscore of 92 and Bikescore of 99. Thoughtful details and spaces. Large ground level bonus room perfect for home theater, gaming area, office or possible convert to ADU. A+ location. Taxes Unknown.
Property Details and Features
- Location
- 3108 Se Clinton St
- City: Portland, OR
- County: Multnomah
- State: OR
- ZIP: 97202
- Directions: From Division – South on 31st; South East corner of 31st and Clinton
- Bedrooms
- 4 bedrooms
- Bathrooms
- 3 full bathrooms
- 3 total bathrooms
- 1 full bathroom on the main level
- Total of 1 bathroom on the main level
- 2 full bathrooms on the upper level
- Total of 2 bathrooms on the upper level
- House
- Contemporary
- Built in 2016
- New Construction
- Warranty available
- 2,667 square feet (calculated)
- Main level is 503 square feet
- Upper level is 1,082 square feet
- Lower level is 0 square feet
- Lot
- 0.06 acres
- 0K to 2
- 999 SqFt
- Sloped
- City
- Interior Features
- Closet Organizer
- Deck
- Eat Bar
- Fireplace
- Island
- Patio
- Walk in Closet
- Wall to Wall Carpet
- Wood Floors
- Bathtub
- Quartz
- Hardwood Floors
- Laundry
- Tile Floor
- Vaulted
- Wall to Wall Carpet
- Soaking Tub
- Wood Floors
- 3rd Floor
- Hookup Available
- Quartz
- Exterior Features
- Fiber Cement
- Deck
- Porch
- Vinyl Window-Double Paned
- Property Access
- Has accessibility accommodations
- Natural Lighting*
- Garage on Main
- Appliances and Equipment
- Built-in Microwave
- Built-in Dishwasher
- Gas Appliances
- Island
- Pantry
- Built-in Oven
- EnergyStar Appliance
- Stainless Steel Appliance(s)
- Quartz
- Basement
- Concrete
- Crawlspace
- No Basement
- Cooling
- None
- Heating
- Electricity
- Gas
- EnergyStar
- FOR-95+
- Water
- Gas
- Tankless
- Garage
- 1 parking spaces
- Parking
- Driveway
- Off Street Parking
- Utilities
- Public
- Public
- Fireplaces
- 1 fireplace
- Gas
- Master Bedroom
- Closet Organizer
- Walk in Closet
- Bathtub
- 14 x 12 feet
- 168 square feet
- Second Bedroom
- Closet Organizer
- 11 x 10 feet
- 110 square feet
- Third Bedroom
- Closet Organizer
- 11 x 11 feet
- 121 square feet
- Dining Room
- Island
- Wood Floors
- 15 x 12 feet
- 180 square feet
- Family Room
- Wall to Wall Carpet
- 16 x 11 feet
- 176 square feet
- Kitchen
- Deck
- Eat Bar
- Quartz
- 14 x 11 feet
- 154 square feet
- Living Room
- Fireplace
- Patio
- Wood Floors
- 16 x 11 feet
- 176 square feet
- Possession
- Immediate Possession
- Property
- Property type: Single Family Residence
- Property category: Residential
- Roof
- Metal
- Additional Rooms
- Den/Office
- Bedroom 4
- Walk in Closet
- Wall to Wall Carpet
- Den/Office
- Wall to Wall Carpet
- 9 x 8 feet
- 72 square feet
- Bedroom 4
- Walk in Closet
- 14 x 12 feet
- 168 square feet
- Schools
- Elementary school: Abernethy
- High school: Cleveland
- Middle school: Hosford
- Taxes
- Tax ID: R150895
- Tax amount: $2,783
- Legal description: EAST PORTLAND HTS, BLOCK 14, W 1/2 OF LOT 16
- Home Owner’s Association
- HOA: No
- Miscellaneous
- Farm: No
Property Map
Street View
This content last updated on August 21, 2016 05:36. Some properties which appear for sale on this web site may subsequently have sold or may no longer be available.
