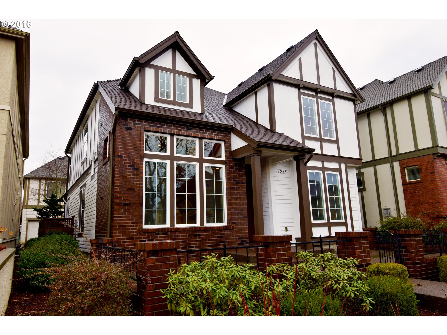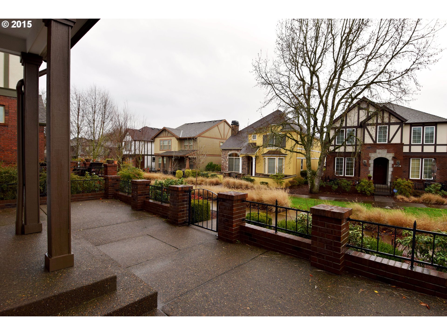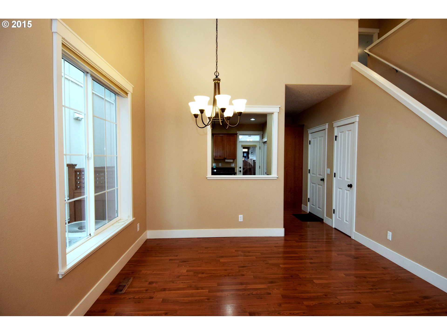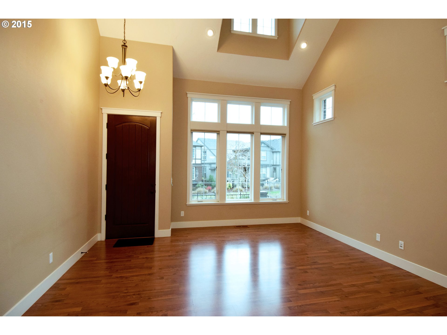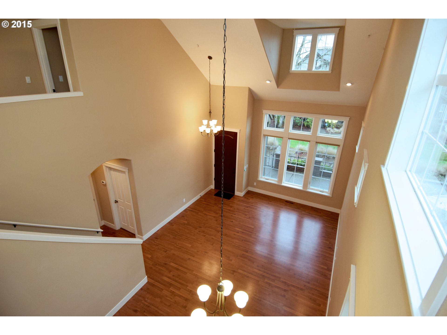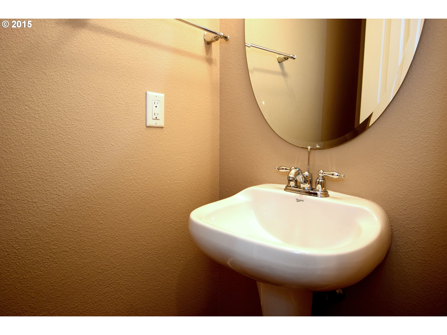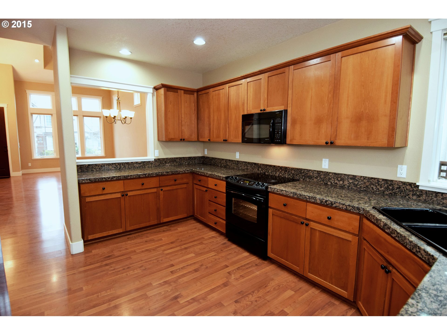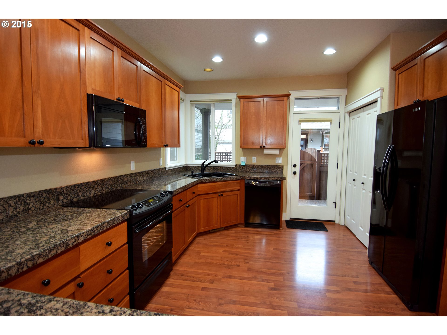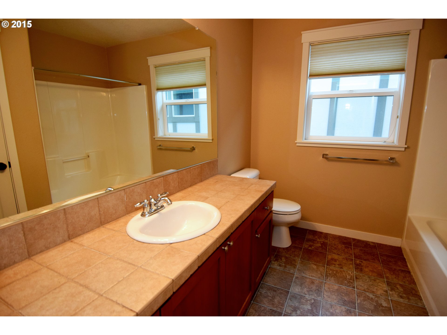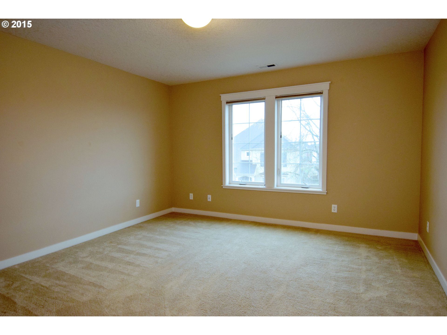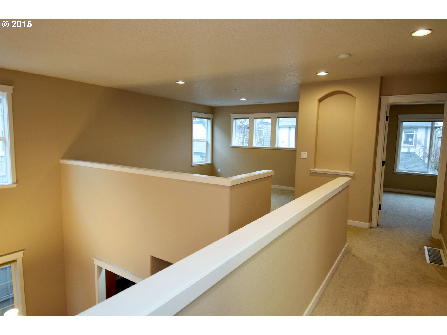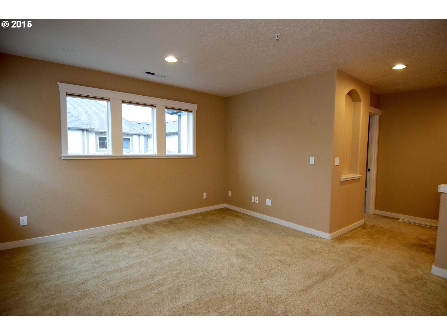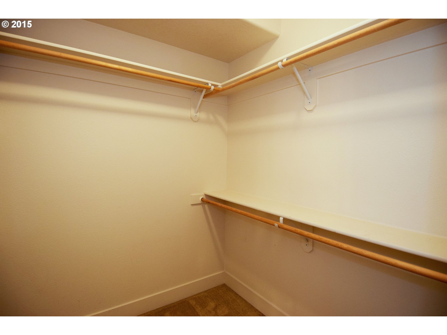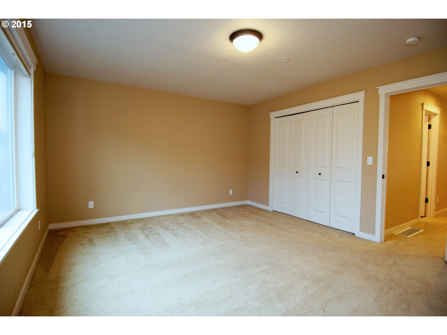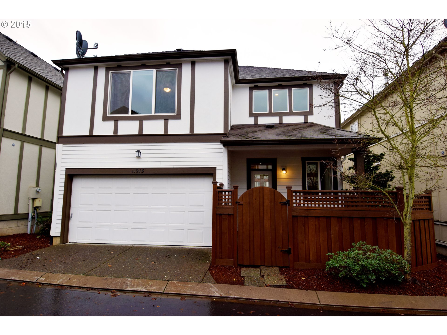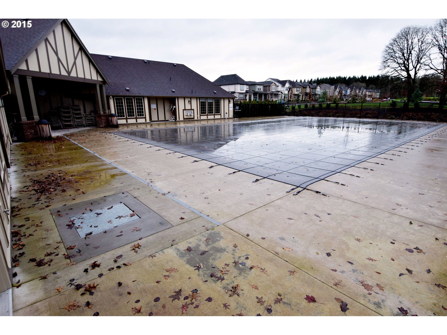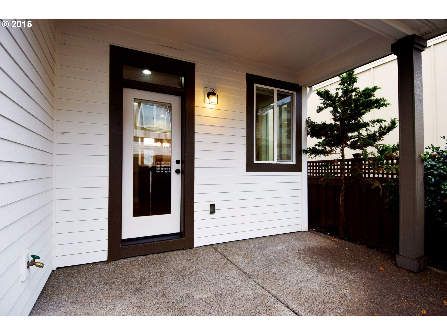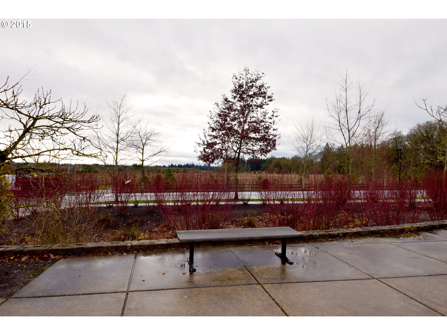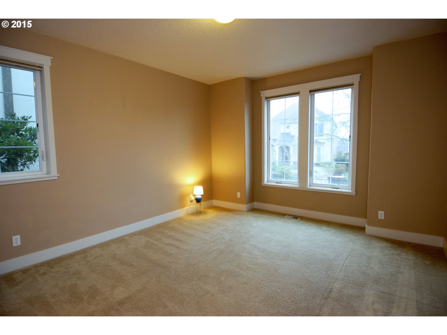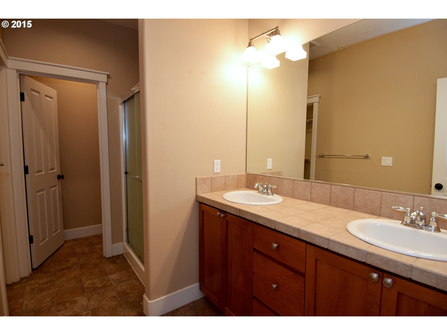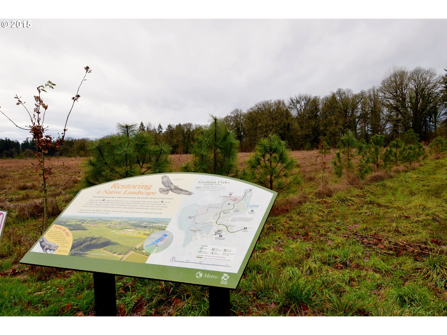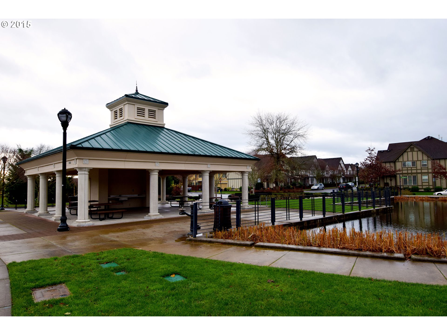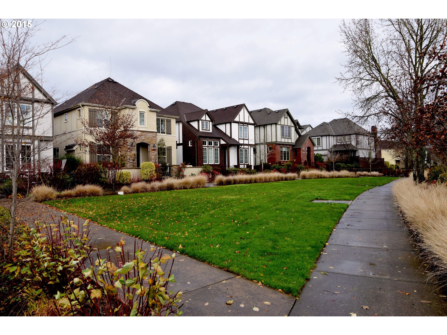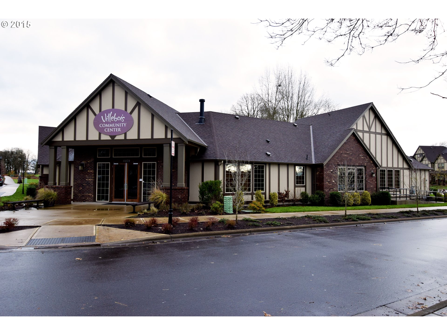Listing courtesy of Berkshire Hathaway HomeService.
Property Description
Great location in Villebois, off street facing a shared quiet green belt. Master suite on main floor, large kitchen with granite counters, light filled vaulted grand room. All bedrooms are large. Loft wired for home theater. Green certified Arbor home. Ask about the $1000 buyer allowance!
Property Details and Features
- Location
- 11915 Sw Lausanne St
- City: Wilsonville, OR
- County: Clackamas
- State: OR
- ZIP: 97070
- Directions: Brown->W Barber->W Costa Cir->S on St Tropez->Lausanne
- Bedrooms
- 3 bedrooms
- Bathrooms
- 2 full bathrooms
- 1 half bathroom
- 2 total bathrooms
- 1 full bathroom on the main level
- 1 partial bathroom on the main level
- Total of 1 bathrooms on the main level
- 1 full bathroom on the upper level
- Total of 1 bathroom on the upper level
- House
- Contemporary
- English
- Built in 2006
- Resale
- 1,987 square feet (calculated)
- 2 levels
- Main level is 981 square feet
- Upper level is 1,006 square feet
- Lower level is 0 square feet
- Lot
- 0.06 acres
- 0K to 2
- 999 SqFt
- Lot dimensions: 2968 sf
- Level
- Green Belt
- Park
- Interior Features
- Great Room
- Patio
- Suite
- Vaulted
- Walk in Closet
- High Ceilings
- Laminate Flooring
- Garage Door Opener
- Sprinkler
- Vaulted
- Wall to Wall Carpet
- High Ceilings
- Laminate Flooring
- Granite
- Vinyl Floor
- Exterior Features
- Brick
- Fiber Cement
- Covered Patio
- Fenced
- Porch
- Vinyl Window-Double Paned
- Disclosures
- siding
- Appliances and Equipment
- Built-in Microwave
- Built-in Dishwasher
- Disposal
- Pantry
- Plumbed for Icemaker
- Free-Standing Range
- Freestanding Refrigerator
- Granite
- Basement
- Crawlspace
- Cooling
- Central Air Conditioning
- Heating
- Gas
- Forced Air
- Water
- Gas
- Garage
- 2 parking spaces
- Parking
- Street
- Utilities
- Public
- Public
- Master Bedroom
- Suite
- Walk in Closet
- High Ceilings
- 16 x 15 feet
- 240 square feet
- Second Bedroom
- 18 x 15 feet
- 270 square feet
- Third Bedroom
- 16 x 16 feet
- 256 square feet
- Dining Room
- Great Room
- Vaulted
- High Ceilings
- 14 x 14 feet
- 196 square feet
- Kitchen
- Patio
- 18 x 14 feet
- 252 square feet
- Living Room
- Vaulted
- High Ceilings
- Laminate Flooring
- 16 x 16 feet
- 256 square feet
- Possession
- Immediate Possession
- Property
- Property type: Single Family Residence
- Property category: Residential
- Zoning: MUR
- Roof
- Composition Roofing
- Additional Rooms
- Loft
- Utility Room
- Loft
- 15 x 12 feet
- 180 square feet
- Utility Room
- 12 x 7 feet
- 84 square feet
- Schools
- Elementary school: Lowrie
- High school: Wilsonville
- Middle school: Inza R Wood
- Taxes
- Tax ID: 05013014
- Tax amount: $5,120
- Legal description: SUBDIVISION ARBOR VILLEBOIS #3 4002 LT 149
- Home Owner’s Association
- There is a $157 association fee
- Commons
- Maintenance Grounds
- Pool
- Recreational Facilities
- Party Room
- HOA: Yes
Property Map
Street View
This content last updated on March 3, 2016 21:35. Some properties which appear for sale on this web site may subsequently have sold or may no longer be available.
