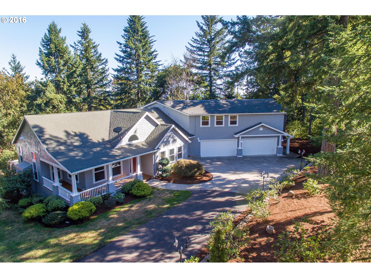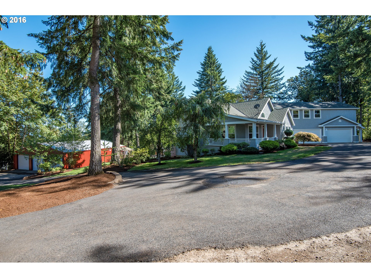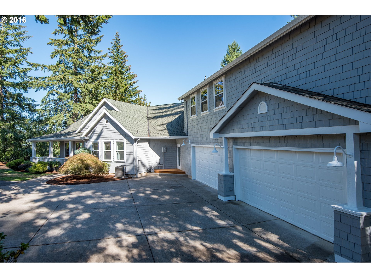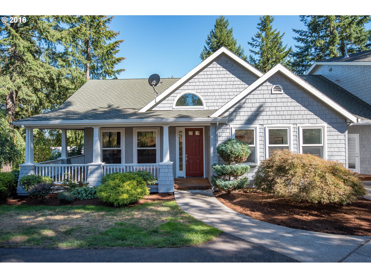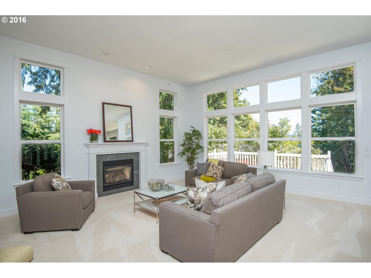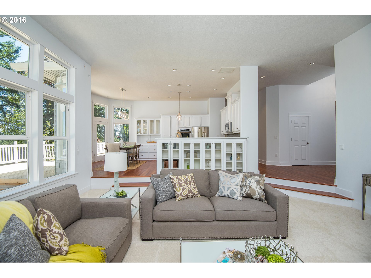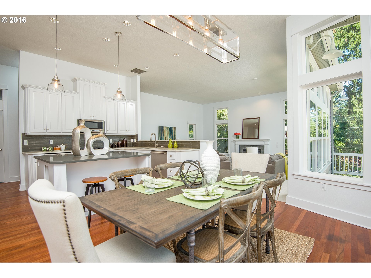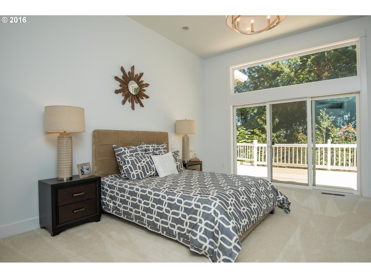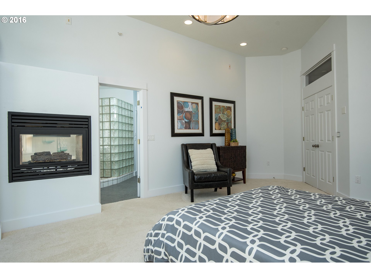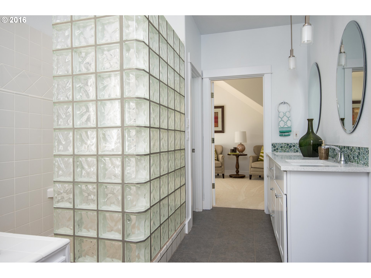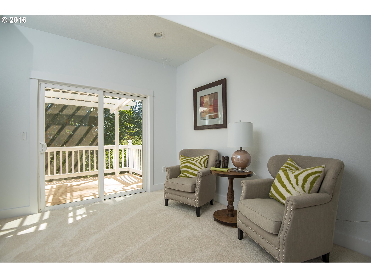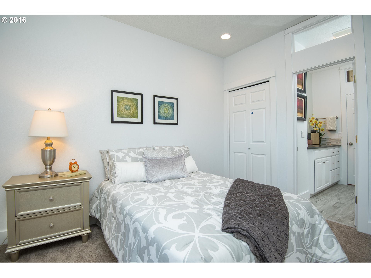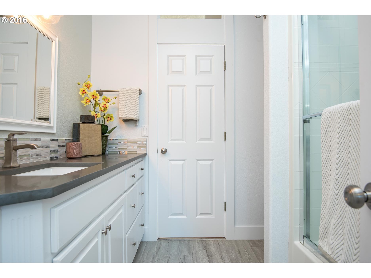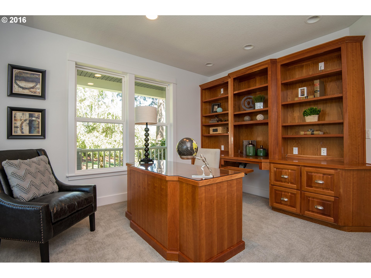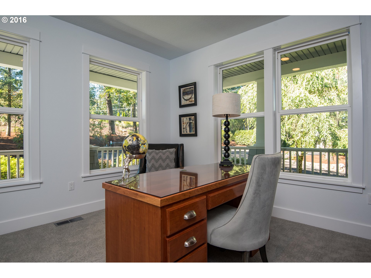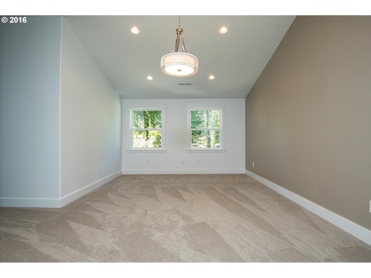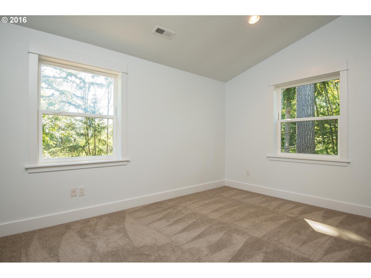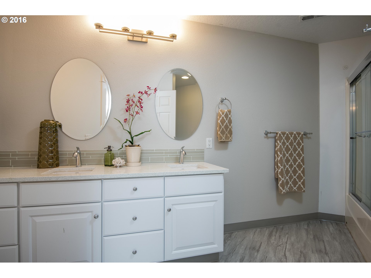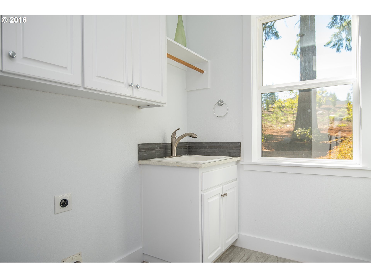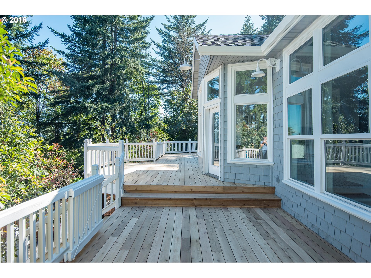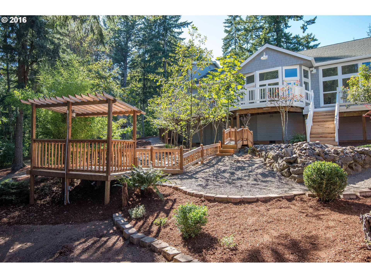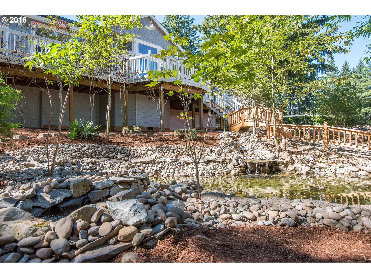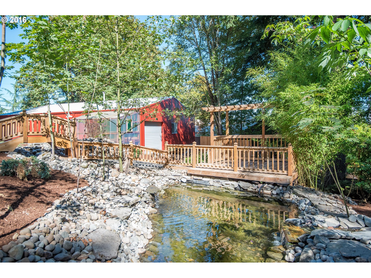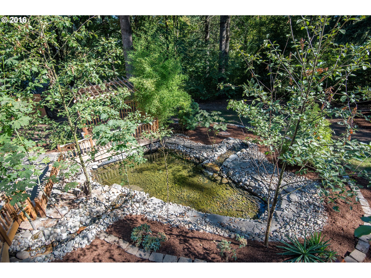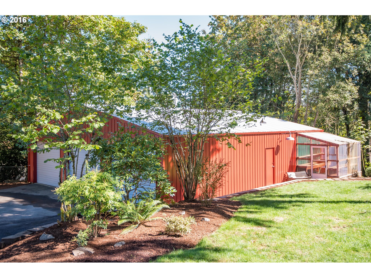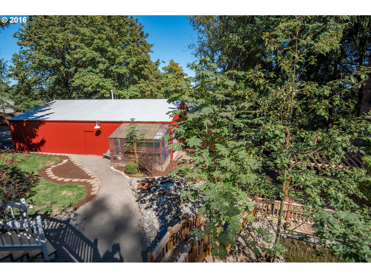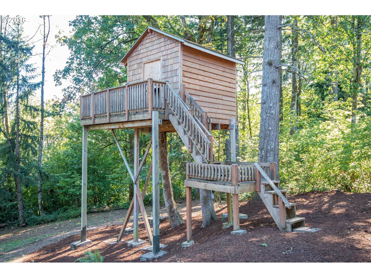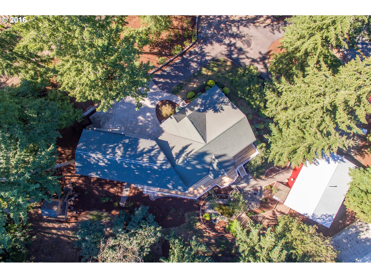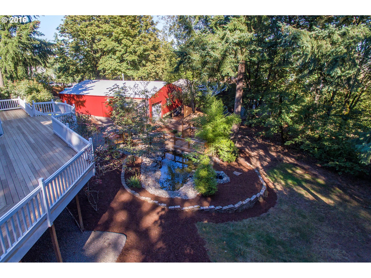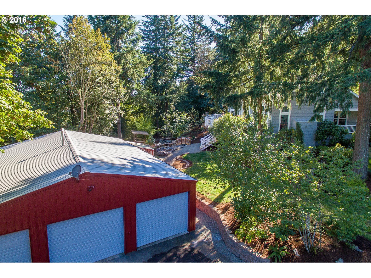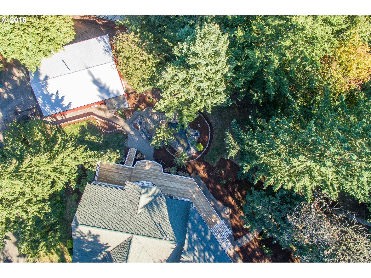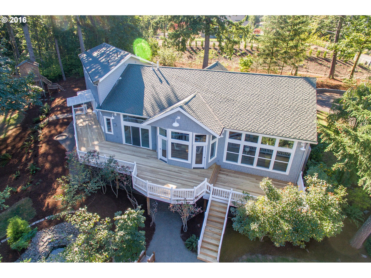Listing courtesy of Cascade Sotheby’s International Realty.
Property Description
Astonishing estate on 2.39 acres. Custom built home w/gorgeous views of Mt Hood. High-end customizations & thoughtful accents. This property features 6 beds, gourmet gallery kitchen w/luxury SS appliances, quartz countertops & built-in wine shelves. Grand living room w/12′ ceilings, large windows overlooking the wrap around deck and views of Mt Hood. Bring your hobbies to this large out-bldg with bonus room and bath. Zen garden & pond.
Property Details and Features
- House
- Traditional
- Custom Style
- Built in 1996
- Approximately
- 3,505 square feet (calculated)
- Main level is 2,055 square feet
- Upper level is 1,450 square feet
- Lower level is 0 square feet
- Location
- 15590 Se Monner Rd
- City: Happy Valley, OR
- County: Clackamas
- State: OR
- ZIP: 97086
- Directions: SE King, to SE 152nd, to SE Monner
- Located in Happy Valley subdivision
- Bedrooms
- 6 bedrooms
- Bathrooms
- 3 full bathrooms
- 3 total bathrooms
- 2 full bathrooms on the main level
- Total of 2 bathrooms on the main level
- 1 full bathroom on the upper level
- Total of 1 bathroom on the upper level
- Lot
- 2.39 acres
- 1 to 2.99 Acres
- Pond
- Private
- Trees
- Mountain
- Territorial
- Interior Features
- Bathroom
- Built-ins
- Island
- Sliding Door
- Wall to Wall Carpet
- Wood Floors
- Quartz
- Built-in Vacuum
- Garage Door Opener
- Hardwood Floors
- Laundry
- Jetted Tub
- Exterior Features
- Lap Siding
- Shingle
- Deck
- Gas Hookup
- Greenhouse
- Outbuilding(s)
- RV Parking or RV Park
- Appliances and Equipment
- Built-in Microwave
- Built-in Dishwasher
- Disposal
- Gas Appliances
- Island
- Built-in Oven
- Stainless Steel Appliance(s)
- Quartz
- Basement
- Crawlspace
- Cooling
- Central Air Conditioning
- Heating
- Gas
- Forced Air
- Water
- Gas
- Garage
- 7 parking spaces
- Parking
- Driveway
- RV Parking or RV Park
- Utilities
- Septic
- Public
- Fireplaces
- 2 fireplaces
- Gas
- Master Bedroom
- Bathroom
- Sliding Door
- 14 x 16 feet
- 224 square feet
- Second Bedroom
- Bathroom
- Wall to Wall Carpet
- 10 x 11 feet
- 110 square feet
- Third Bedroom
- Wall to Wall Carpet
- 9 x 9 feet
- 81 square feet
- Dining Room
- Wood Floors
- 11 x 15 feet
- 165 square feet
- Family Room
- Wall to Wall Carpet
- 13 x 24 feet
- 312 square feet
- Kitchen
- Island
- Quartz
- Living Room
- Wall to Wall Carpet
- 18 x 20 feet
- 360 square feet
- Possession
- Immediate Possession
- Property
- Property type: Single Family Residence
- Property category: Residential
- Roof
- Composition Roofing
- Additional Rooms
- Bedroom 5
- Den/Office
- Bedroom 4
- Built-ins
- Wall to Wall Carpet
- Bedroom 4
- Wall to Wall Carpet
- 9 x 13 feet
- 117 square feet
- Bedroom 5
- Wall to Wall Carpet
- 9 x 13 feet
- 117 square feet
- Den/Office
- Built-ins
- 13 x 16 feet
- 208 square feet
- Schools
- Elementary school: Happy Valley
- High school: Clackamas
- Taxes
- Tax ID: 00128481
- Tax amount: $9,055
- Legal description: 1996-140 PARTITION PLAT PARCEL 1
- Home Owner’s Association
- HOA: No
Property Map
Street View
This content last updated on August 21, 2016 05:36. Some properties which appear for sale on this web site may subsequently have sold or may no longer be available.
