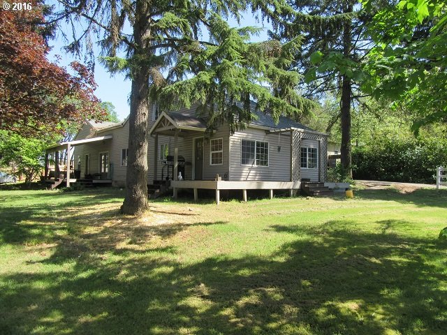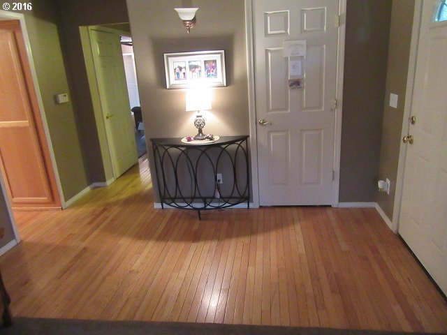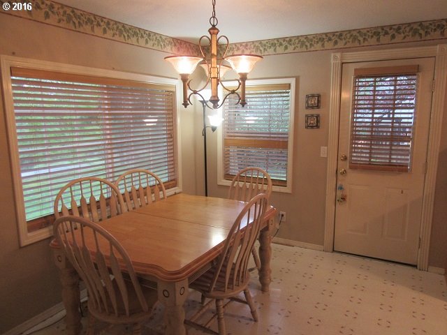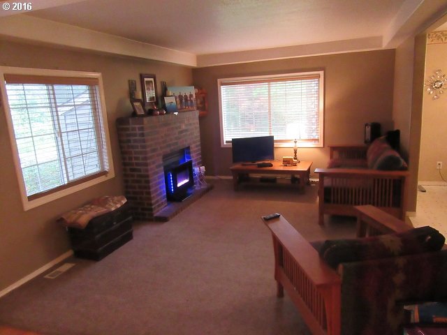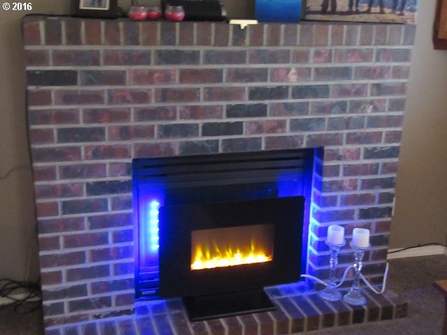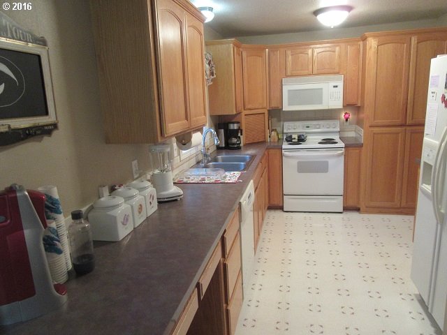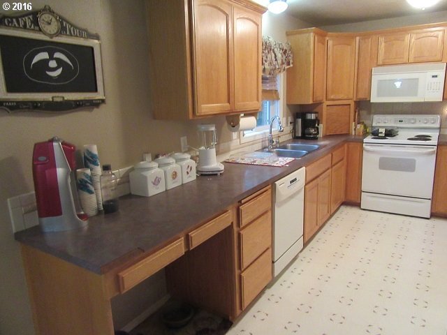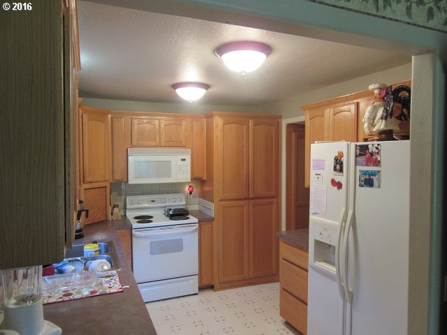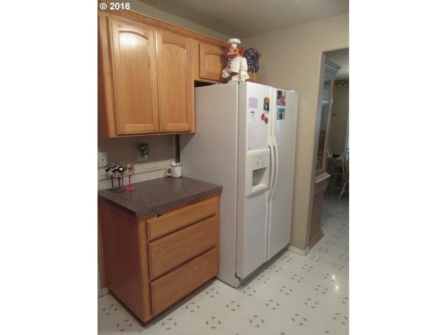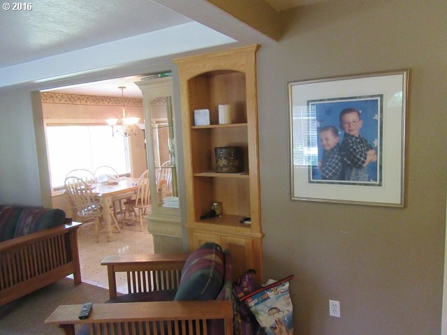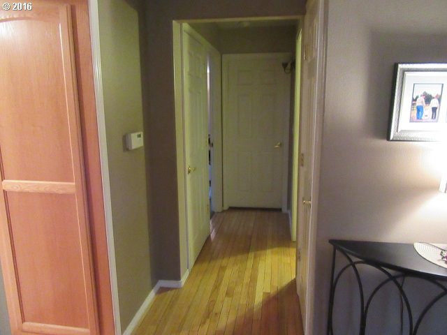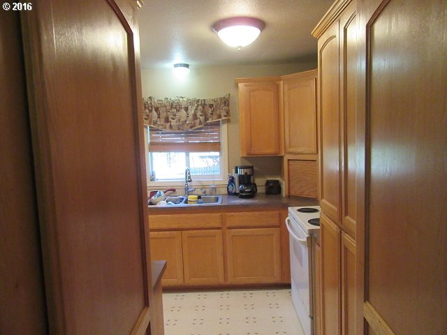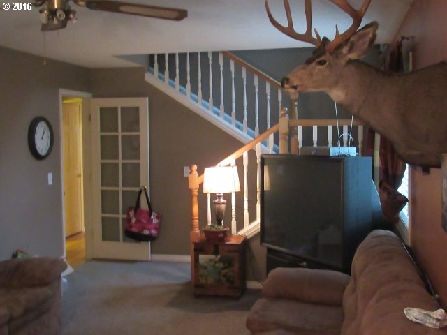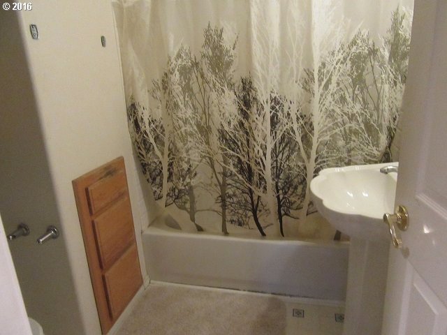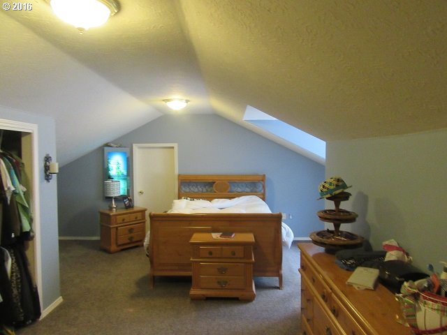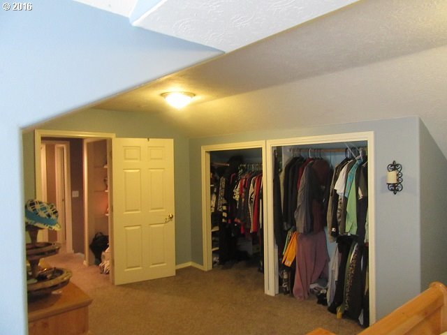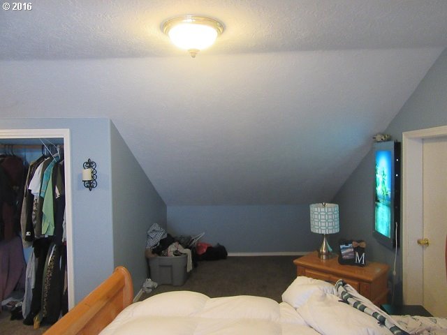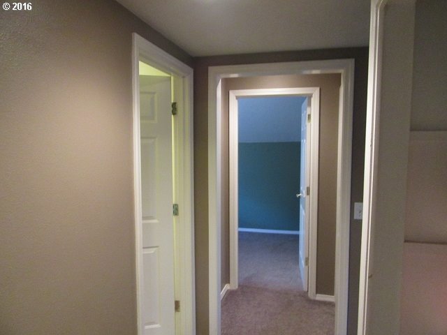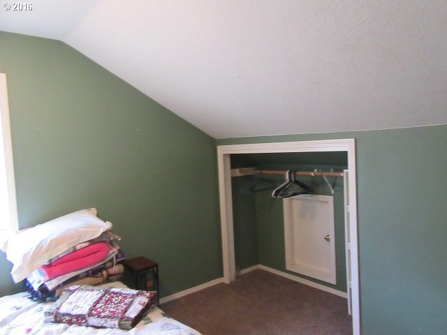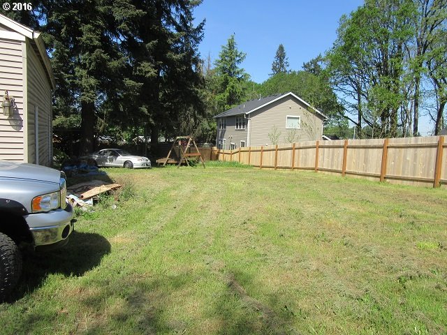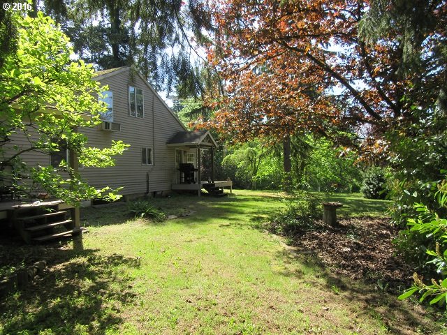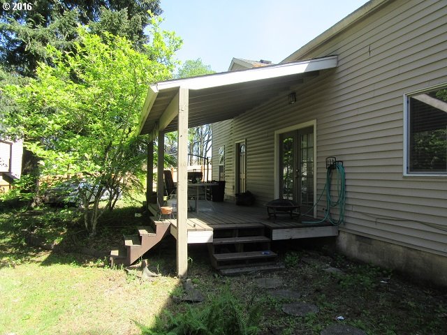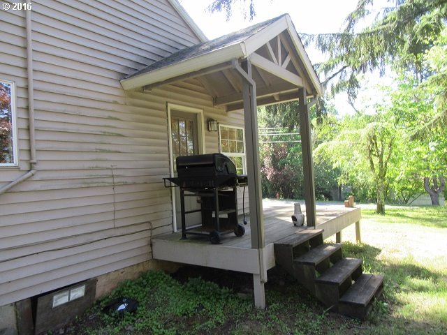Listing courtesy of Big Meadow Realty.
Property Description
Lite fixer on 1/4 acre lot sold as is.Oversized double garage with 8 ft. door.Hardwood entry and hallway.Living room has brick gas fireplace.Kitchen has double pantry,custom cabinets, microhood & built-in desk. Utility room has built-ins and sink.Large Master bedroom .Two covered back decks.Fenced Lot.
Property Details and Features
- Location
- 14641 Holcomb Blvd
- City: Oregon City, OR
- County: Clackamas
- State: OR
- ZIP: 97045
- Directions: I -5 to exit 10 Redland rd. to Holcomb Blvd.
- Located in Park Place subdivision
- Bedrooms
- 4 bedrooms
- Bathrooms
- 2 full bathrooms
- 2 total bathrooms
- 1 full bathroom on the main level
- Total of 1 bathroom on the main level
- 1 full bathroom on the upper level
- Total of 1 bathroom on the upper level
- Listing
- On market for 38 days
- House
- Bungalow
- Built in 1948
- Remodeled
- 1,808 square feet (calculated)
- 2 levels
- Main level is 1,008 square feet
- Upper level is 800 square feet
- Lower level is 0 square feet
- Lot
- 0.38 acres
- 15
- 000 to 19
- 999 SqFt
- Lot dimensions: 140×190
- Level
- Trees
- Trees
- Interior Features
- Built-in Microwave
- Built-in Vacuum
- Pantry
- Double Closet
- Sink
- Ceiling Fan
- Hardwood Floors
- Laundry
- Wall to Wall Carpet
- Hi-Speed Connection
- Exterior Features
- Lap Siding
- Vinyl
- Deck
- Fenced
- Porch
- Yard
- Property Access
- Has accessibility accommodations
- One Level*
- Appliances and Equipment
- Built-in Microwave
- Built-in Dishwasher
- Disposal
- Pantry
- Plumbed for Icemaker
- Free-Standing Range
- Basement
- Crawlspace
- Heating
- Gas
- Forced Air
- Water
- Gas
- Garage
- 2 parking spaces
- Parking
- Driveway
- RV Parking or RV Park
- Utilities
- Public
- Public
- Fireplaces
- 1 fireplace
- Gas
- Master Bedroom
- Double Closet
- 18 x 20 feet
- 360 square feet
- Second Bedroom
- 10 x 11 feet
- 110 square feet
- Third Bedroom
- 10 x 12 feet
- 120 square feet
- Dining Room
- 10 x 11 feet
- 110 square feet
- Family Room
- 12 x 21 feet
- 252 square feet
- Kitchen
- Built-in Microwave
- Pantry
- 9 x 12 feet
- 108 square feet
- Living Room
- 12 x 20 feet
- 240 square feet
- Property
- Property type: Single Family Residence
- Property category: Residential
- Roof
- Composition Roofing
- Additional Rooms
- Utility Room
- Bedroom 4
- Built-in Vacuum
- Sink
- Utility Room
- Built-in Vacuum
- Sink
- 9 x 9 feet
- 81 square feet
- Bedroom 4
- 10 x 11 feet
- 110 square feet
- Schools
- Elementary school: Jennings Lodge
- High school: Oregon City
- Middle school: Ogden
- Taxes
- Tax ID: 00556525
- Tax amount: $3,114
- Legal description: PARTITION PLAT 2015-024 PARCEL 1
- Home Owner’s Association
- HOA: No
Property Map
Street View
This content last updated on June 21, 2016 23:35. Some properties which appear for sale on this web site may subsequently have sold or may no longer be available.
