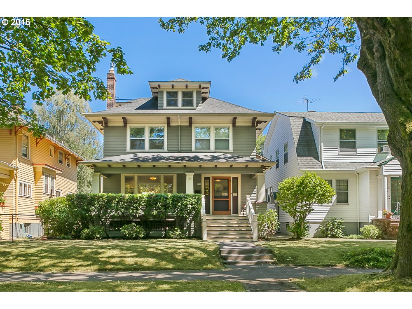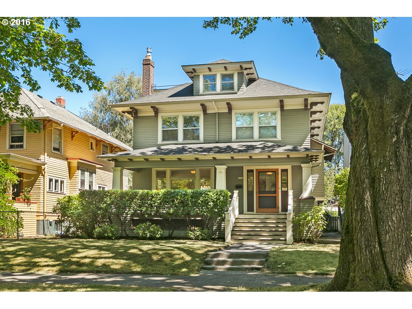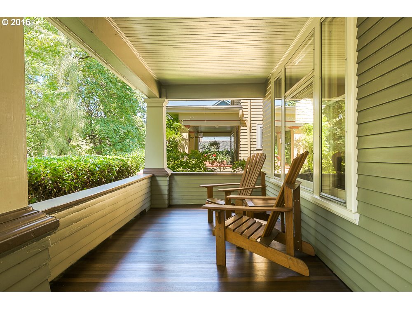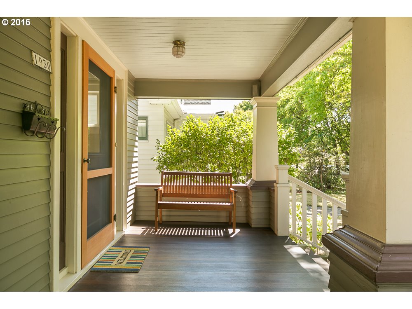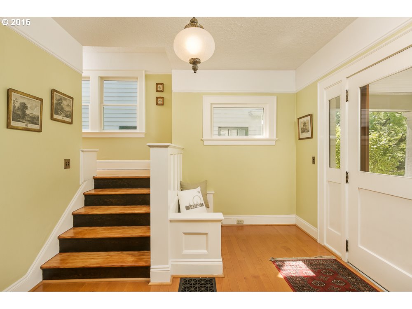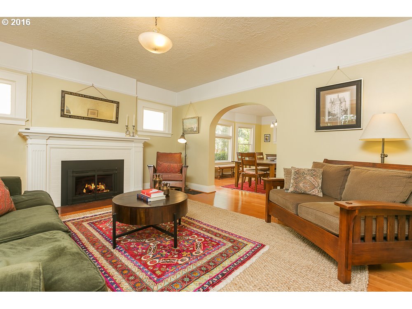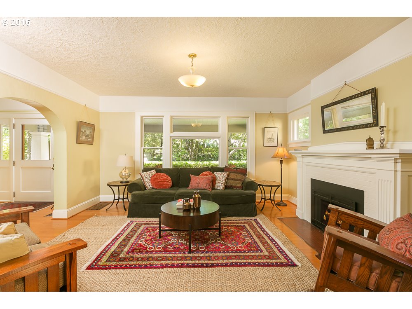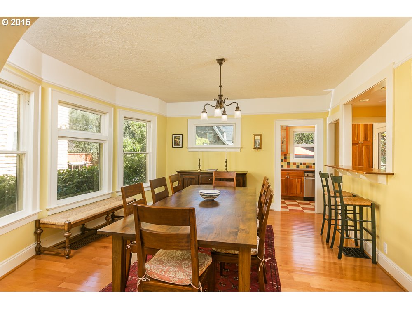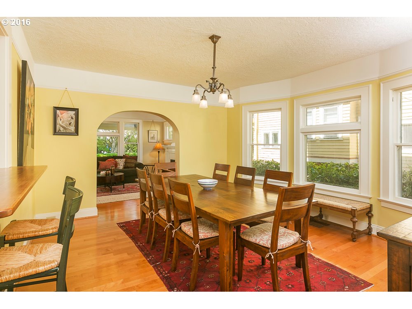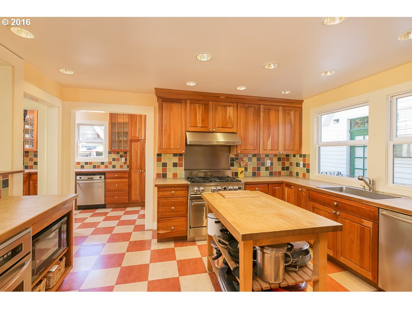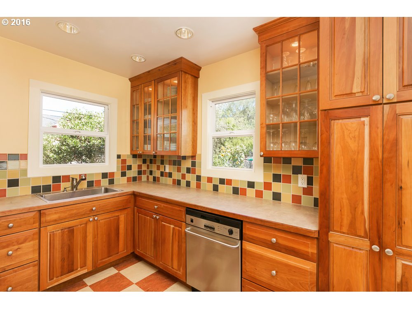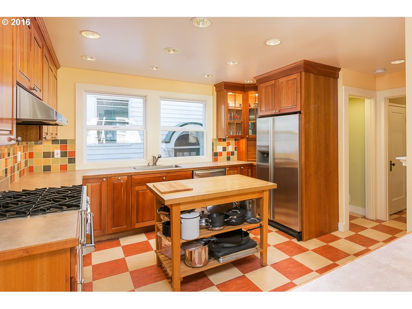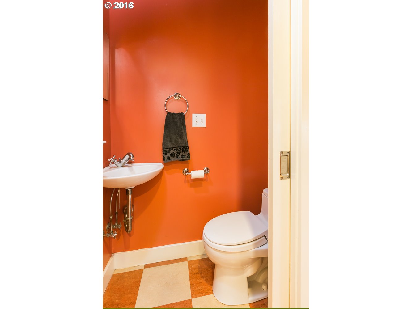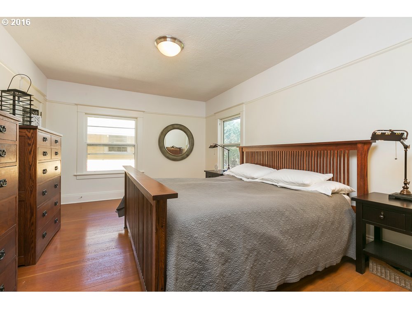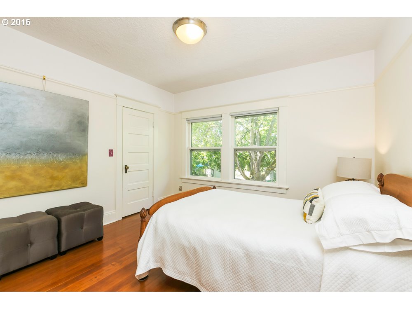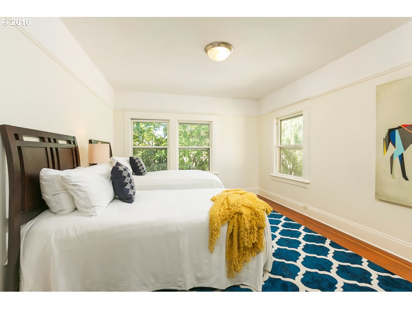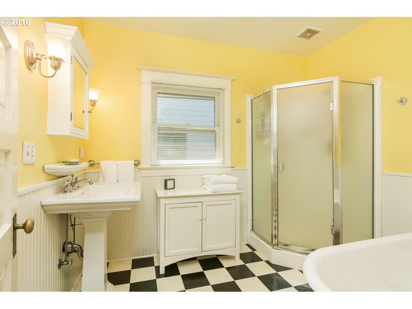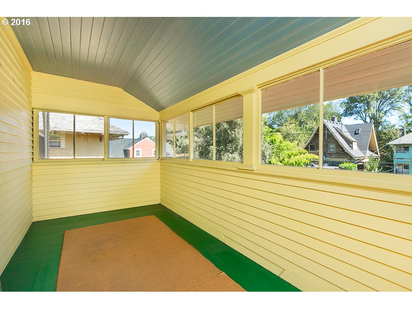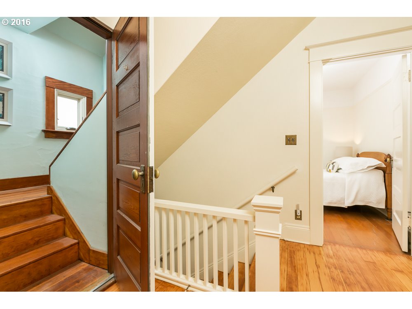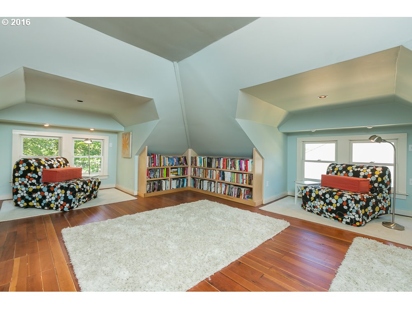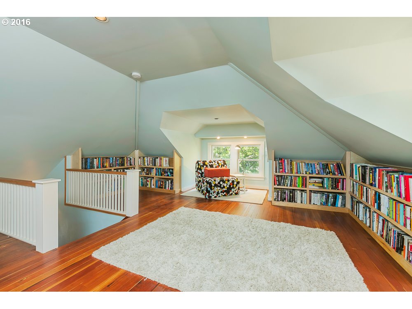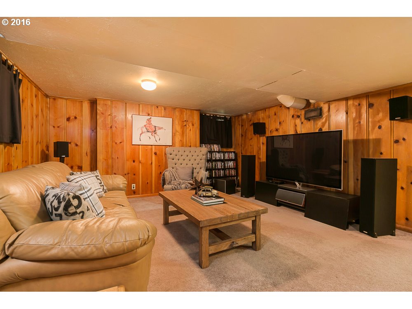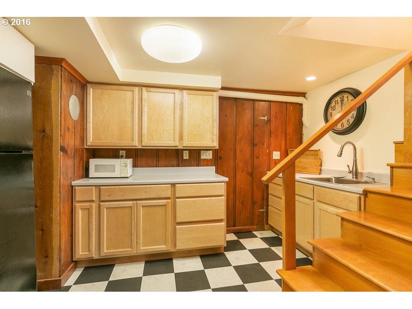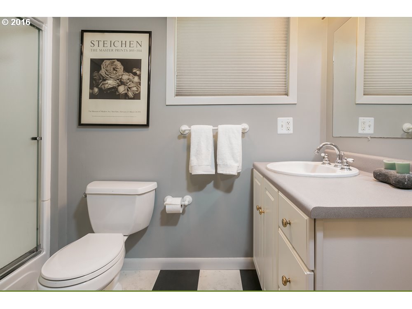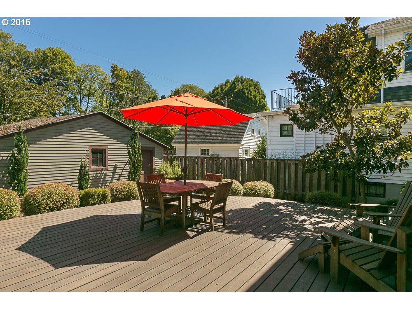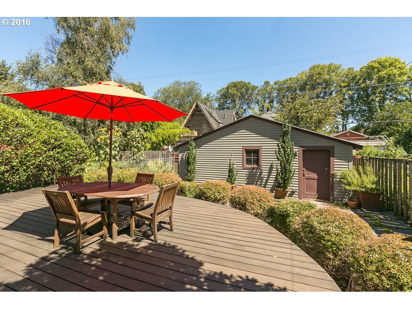Listing courtesy of Realty Trust Group, Inc..
Property Description
Charming, updated craftsman boasts lovely original features, tasteful updates & gracious, comfortable floor plan. Rooms & spaces flow easily from one to the next, inside to out. Great entertainer’s kitchen (2 ovens,2 sinks,2 dishw, cherry cabs). Large Ipe back deck. Located in Ladds Add, known for quiet tree-lined streets, impressive architecture, iconic rose gardens, tucked between the hot shopping/dining of Hawthorne & Division St.
Property Details and Features
- Location
- 1930 Se Mulberry Ave
- City: Portland, OR
- County: Multnomah
- State: OR
- ZIP: 97214
- Directions: Between Palm and Harrison
- Located in Ladds Addition subdivision
- Bedrooms
- 3 bedrooms
- Bathrooms
- 2 full bathrooms
- 1 half bathroom
- 2 total bathrooms
- 1 full bathroom on the lower level
- Total of 1 bathroom level on the lower level
- 1 partial bathroom on the main level
- Total of 0 bathrooms on the main level
- 1 full bathroom on the upper level
- Total of 1 bathroom on the upper level
- House
- Craftsman
- Built in 1910
- Resale
- 2,050 square feet (calculated)
- Main level is 1,004 square feet
- Upper level is 1,046 square feet
- Lower level is 896 square feet
- Lot
- 0.12 acres
- 5
- 000 to 6
- 999 SqFt
- Level
- Interior Features
- Gas Appliances
- Gourmet Kitchen
- Wet Bar
- Freestanding Refrigerator
- Wood Floors
- Hardwood Floors
- Laundry
- Wood Floors
- 3rd Floor
- Exterior Features
- Wood
- Deck
- Garden
- Porch
- Disclosures
- LBP
- Appliances and Equipment
- Built-in Range
- Built-in Dishwasher
- Disposal
- Gas Appliances
- Freestanding Refrigerator
- Stainless Steel Appliance(s)
- Basement
- Full Basement
- Partially Finished
- Cooling
- Heat Pump
- Heating
- Gas
- Forced Air
- Water
- Gas
- Garage
- 2 parking spaces
- Utilities
- Public
- Public
- Fireplaces
- 1 fireplace
- Gas
- Master Bedroom
- Wood Floors
- Second Bedroom
- Wood Floors
- Third Bedroom
- Wood Floors
- Dining Room
- Wood Floors
- Family Room
- Wet Bar
- Kitchen
- Gas Appliances
- Gourmet Kitchen
- Freestanding Refrigerator
- Living Room
- Wood Floors
- Possession
- Negotiable
- Property
- Property type: Single Family Residence
- Property category: Residential
- Roof
- Composition Roofing
- Additional Rooms
- Bonus Room
- Storage
- Wood Floors
- Bonus Room
- Wood Floors
- Storage
- Schools
- Elementary school: Abernethy
- High school: Cleveland
- Middle school: Hosford
- Taxes
- Tax ID: R200274
- Tax amount: $5,837
- Legal description: LADDS ADD, BLOCK 9, LOT 8
- Home Owner’s Association
- HOA: No
Property Map
Street View
This content last updated on August 21, 2016 05:36. Some properties which appear for sale on this web site may subsequently have sold or may no longer be available.
