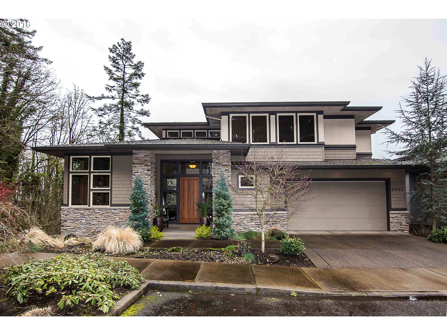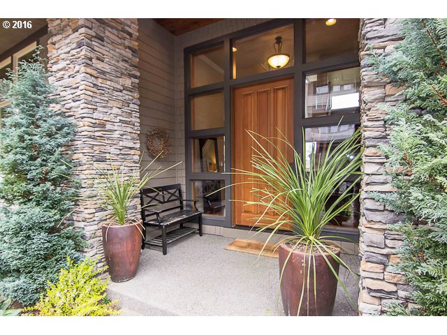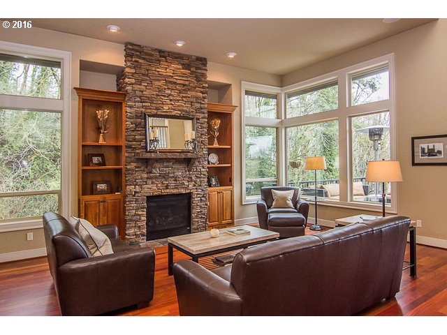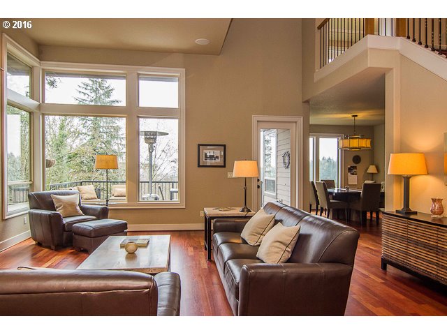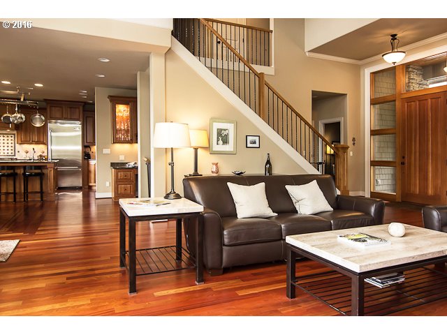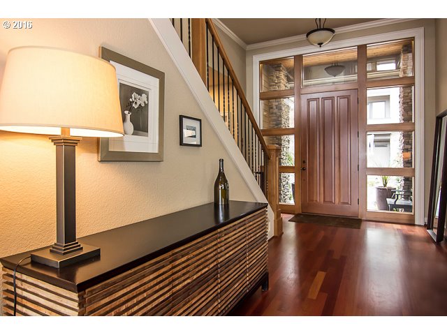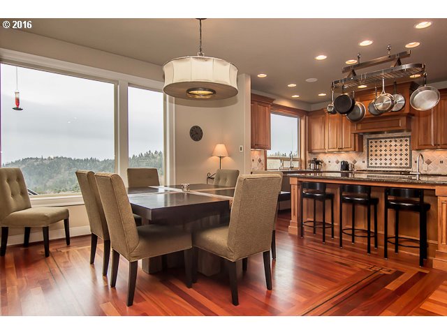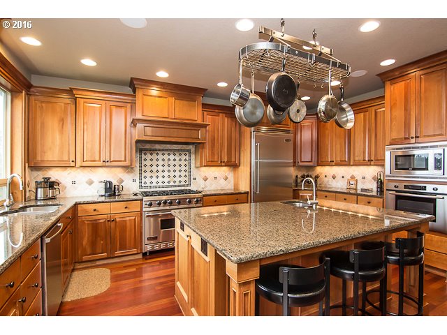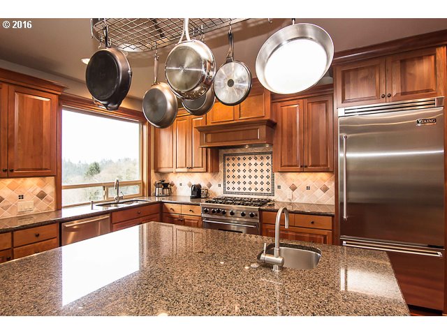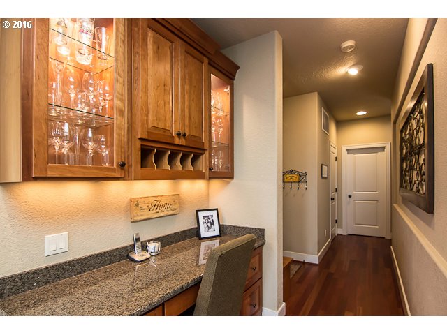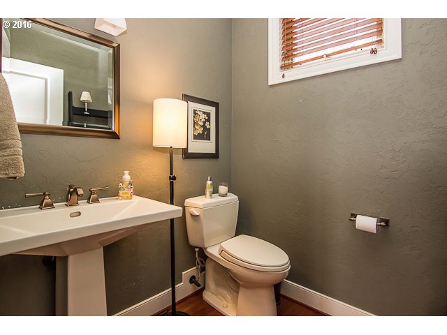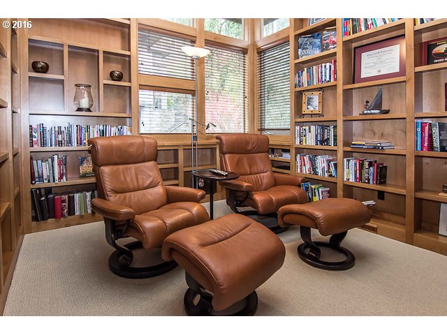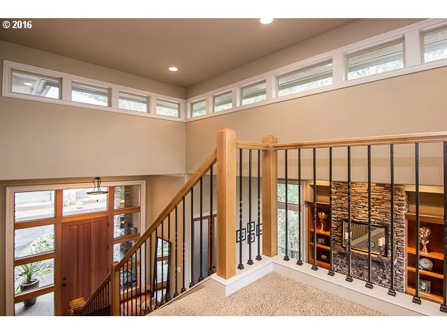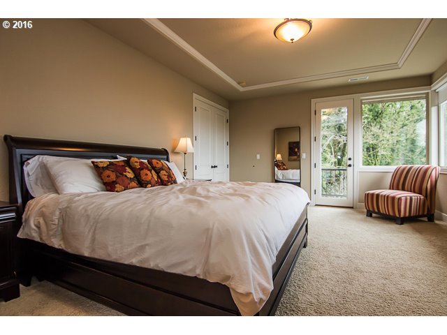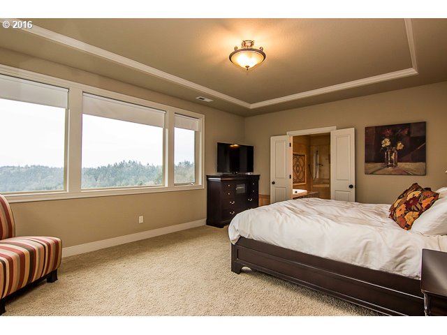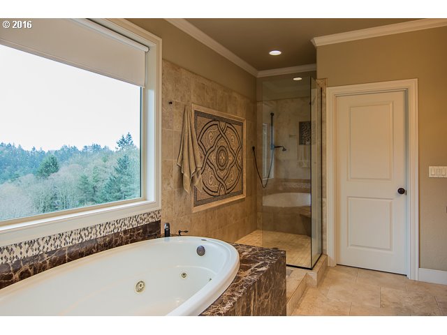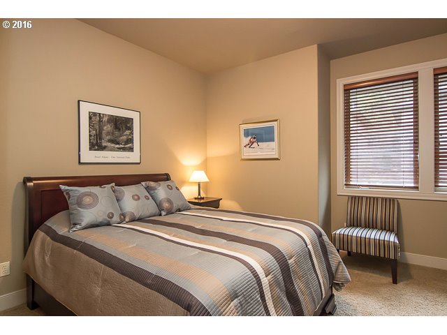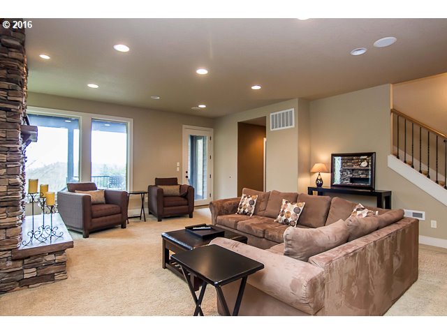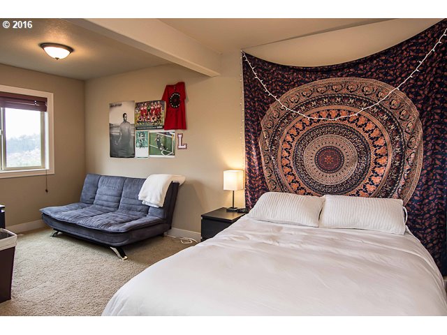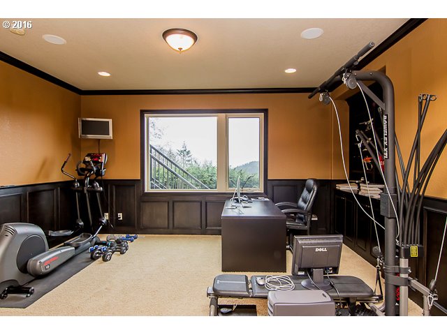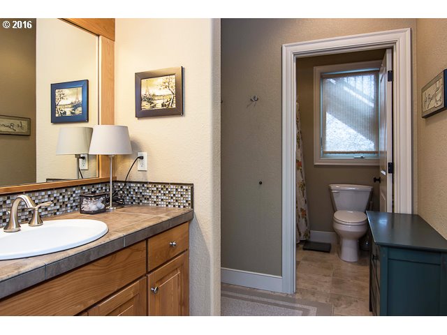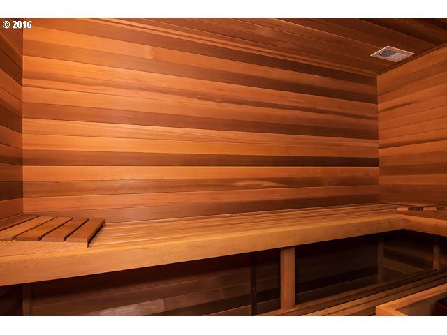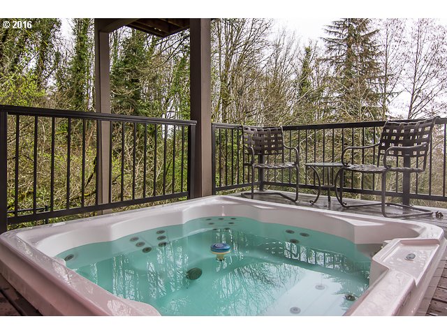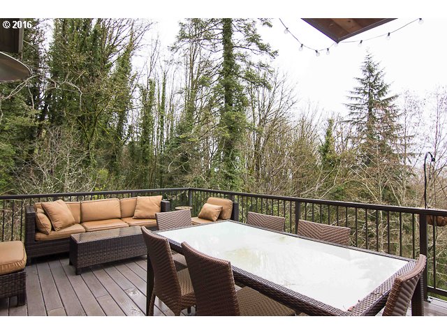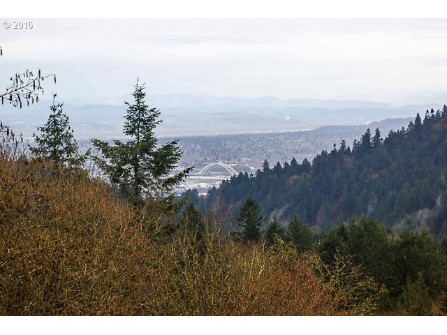Listing courtesy of The Hasson Company.
Property Description
This beautifully appointed 4 bd 3.5 bath NW contemporary Craftsman perched high above Portland could be your dream home. Sip your morning coffee in bed and view the city below. The spacious kitchen with granite counter tops, custom tile & oversized SS appliances will surely awaken your inner chef. Boasting high ceilings, 2 gas fireplaces, custom hardwoods & many upgrades, this tranquil oasis is quiet & private yet 5 min to downtown.
Property Details and Features
- Location
- 6643 Nw Meridian Ridge Dr
- City: Portland, OR
- County: Multnomah
- State: OR
- ZIP: 97210
- Directions: Skyline to Royal Blvd to Meridian Ridge Dr
- Bedrooms
- 4 bedrooms
- Bathrooms
- 3 full bathrooms
- 1 half bathroom
- 3 total bathrooms
- 1 full bathroom on the lower level
- Total of 1 bathroom level on the lower level
- 1 partial bathroom on the main level
- Total of 0 bathrooms on the main level
- 2 full bathrooms on the upper level
- Total of 2 bathrooms on the upper level
- Listing
- On market for 38 days
- House
- Contemporary
- Craftsman
- Built in 2007
- Resale
- 2,609 square feet (calculated)
- 3 levels
- Main level is 1,310 square feet
- Upper level is 1,299 square feet
- Lower level is 1,462 square feet
- Lot
- 0.11 acres
- 3
- 000 to 4
- 999 SqFt
- Sloped
- City
- Mountain
- Valley
- Interior Features
- Balcony
- Built-ins
- Fireplace
- Gas Appliances
- Suite
- Wood Floors
- Granite
- Ceiling Fan
- Garage Door Opener
- Hardwood Floors
- Laundry
- Tile Floor
- Wall to Wall Carpet
- High Ceilings
- Jetted Tub
- Wood Floors
- Granite
- Exterior Features
- Stone
- Fiber Cement
- Deck
- Fenced
- Sprinkler
- Covered Deck
- Appliances and Equipment
- Built-in Microwave
- Built-in Dishwasher
- Disposal
- Gas Appliances
- Island
- Built-in Oven
- Free-Standing Range
- Granite
- Stainless Steel Appliance(s)
- Basement
- Crawlspace
- Daylight
- Stem Wall
- Cooling
- Central Air Conditioning
- Heating
- Gas
- Forced Air
- Zonal
- Water
- Gas
- Garage
- 3 parking spaces
- Parking
- Driveway
- Street
- Utilities
- Public
- Public
- Fireplaces
- 2 fireplaces
- Gas
- Master Bedroom
- Balcony
- Suite
- 14 x 18 feet
- 252 square feet
- Second Bedroom
- 11 x 13 feet
- 143 square feet
- Third Bedroom
- 12 x 13 feet
- 156 square feet
- Dining Room
- 12 x 16 feet
- 192 square feet
- Family Room
- Fireplace
- 18 x 21 feet
- 378 square feet
- Kitchen
- Gas Appliances
- Granite
- 11 x 18 feet
- 198 square feet
- Living Room
- Built-ins
- Fireplace
- Wood Floors
- 20 x 20 feet
- 400 square feet
- Possession
- Close Of Escrow
- Property
- Property type: Single Family Residence
- Property category: Residential
- Roof
- Composition Roofing
- Additional Rooms
- Bonus Room
- Den/Office
- Bedroom 4
- Built-ins
- Den/Office
- Built-ins
- 11 x 11 feet
- 121 square feet
- Bedroom 4
- 11 x 18 feet
- 198 square feet
- Bonus Room
- 16 x 18 feet
- 288 square feet
- Schools
- Elementary school: Chapman
- High school: Lincoln
- Middle school: West Sylvan
- Taxes
- Tax ID: R588046
- Tax amount: $13,415
- Legal description: MERIDIAN RIDGE, LOT 15
- Home Owner’s Association
- There is a $322 association fee
- Commons
- HOA: Yes
Property Map
Street View
This content last updated on May 1, 2016 05:35. Some properties which appear for sale on this web site may subsequently have sold or may no longer be available.
