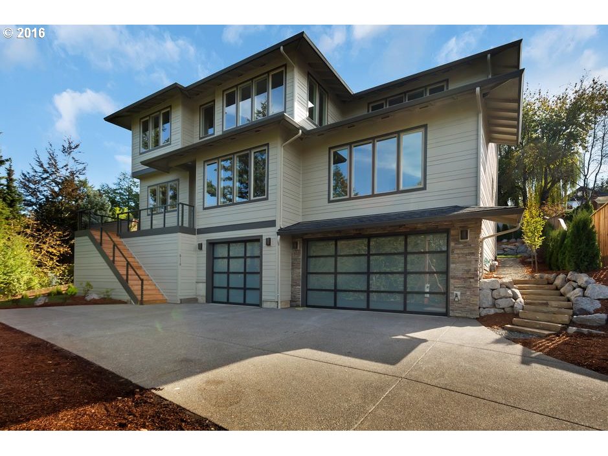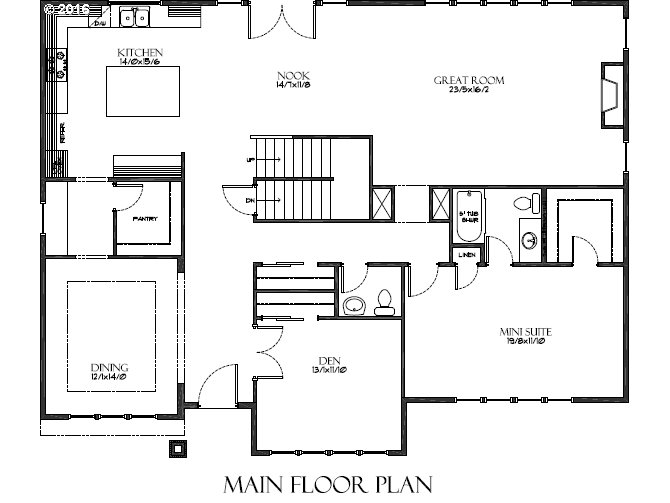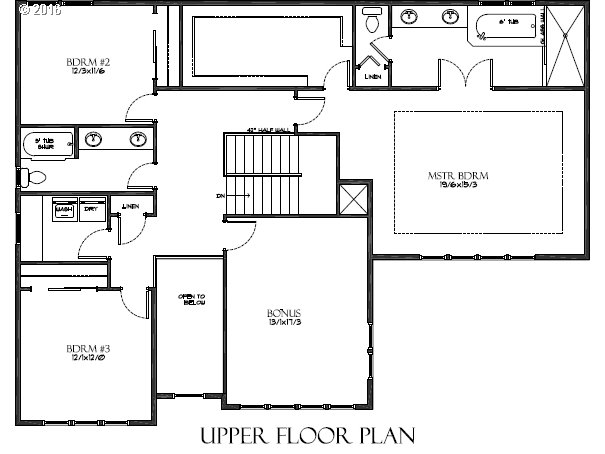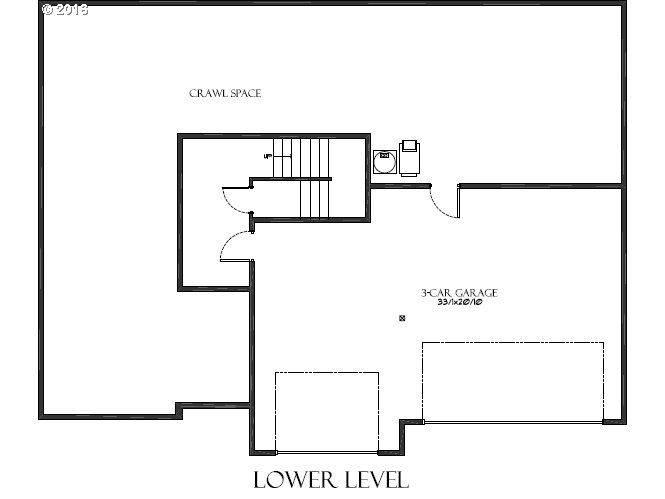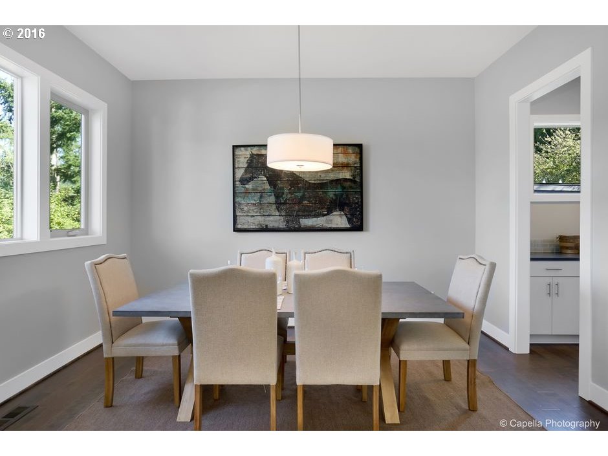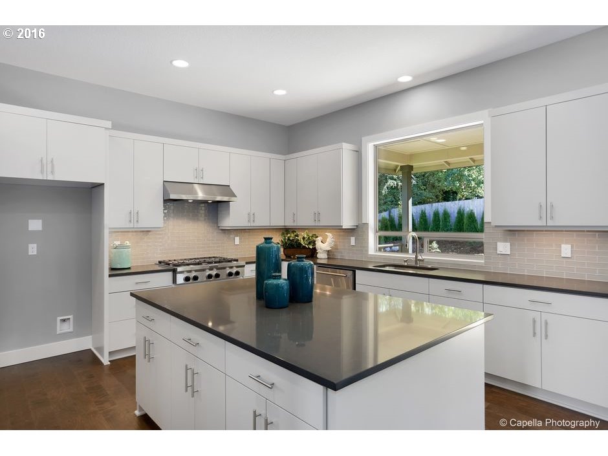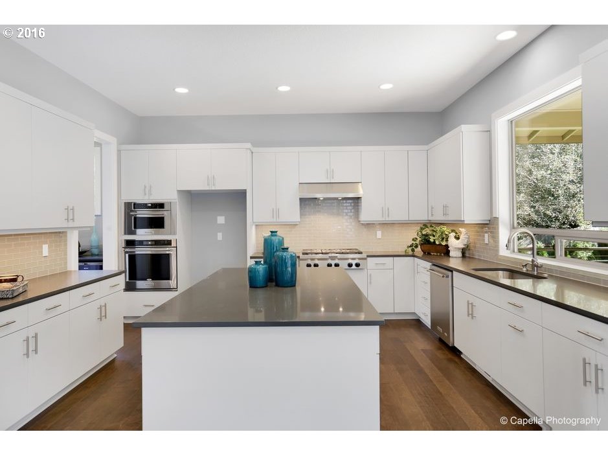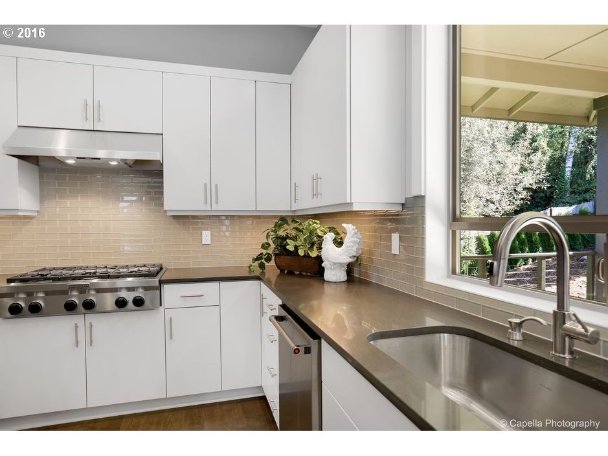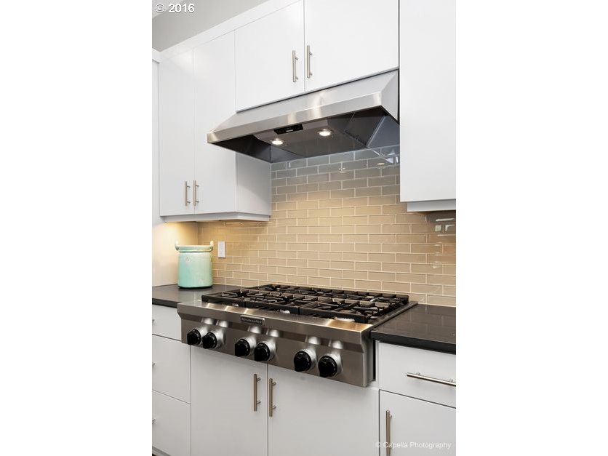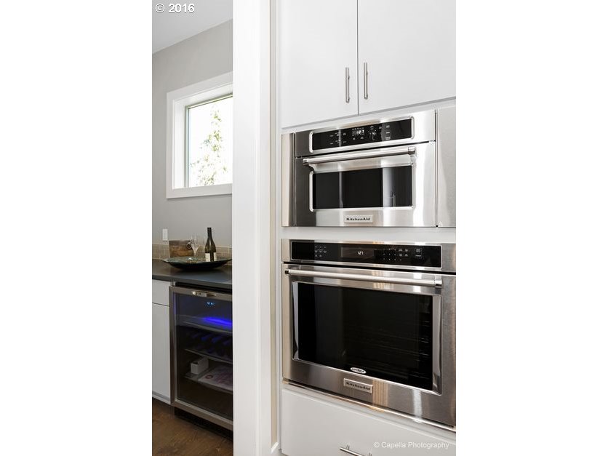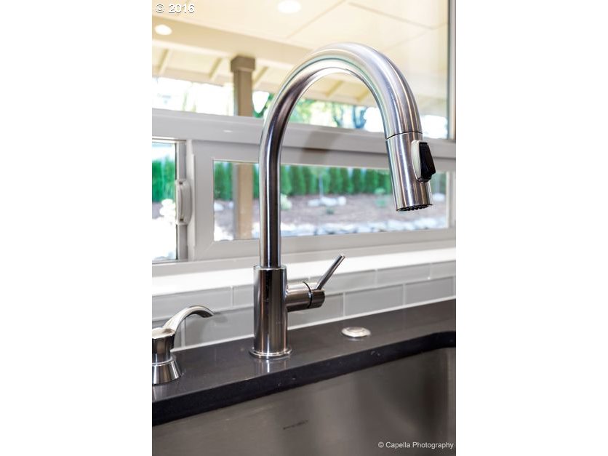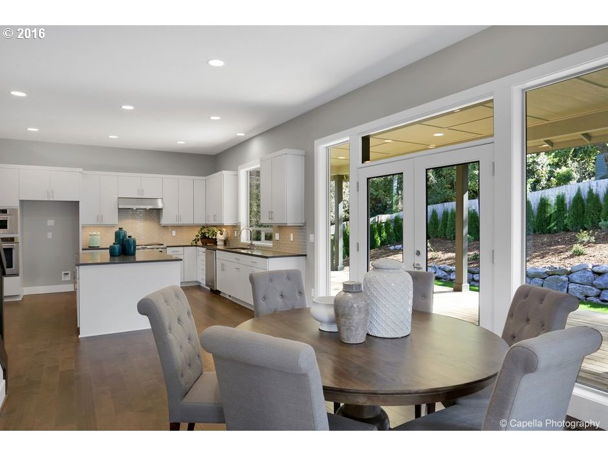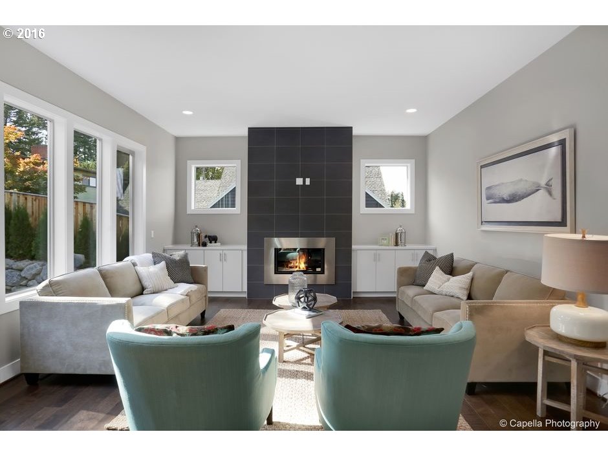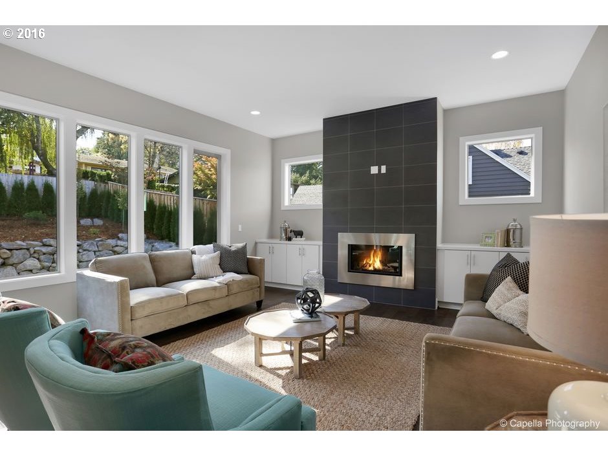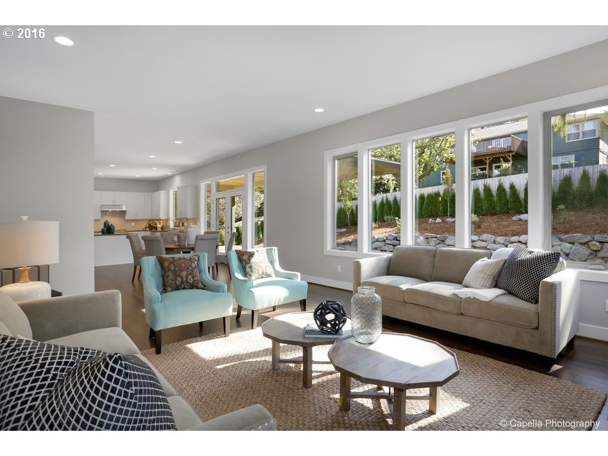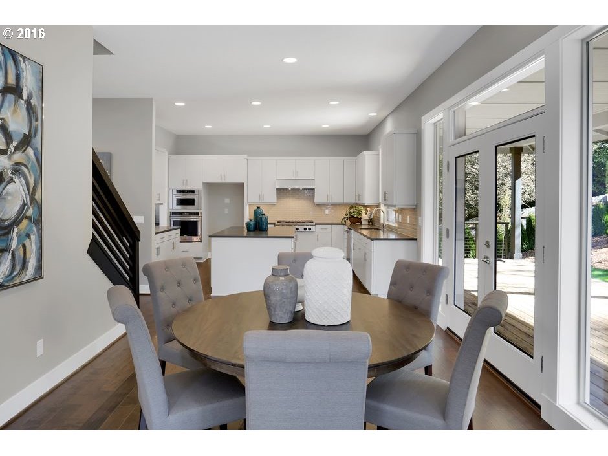Listing courtesy of Berkshire Hathaway HomeServices NW Real Estate.
Property Description
Spectacular Floor Plan w/ Modern Exterior Design & Quality Construction on Over-sized Lot! Gourmet Kitchen w/ Huge Island, Butler’s Pantry, Custom Cabinetry, Gas Appliances & Nook. Main Level Den w/ Elegant Glass Doors offers Great Convenience as Home Office. Gorgeous Master Suite w/ Soaking Tub, Dual Sinks, Tiled Shower, & Over-sized Walk In Closet. Mini-Suite is Ultimate Guest Quarters! Huge Back Covered Porch. Views of West Hills!
Property Details and Features
- Location
- 6110 Sw 30th Ave
- City: Portland, OR
- County: Multnomah
- State: OR
- ZIP: 97239
- Directions: SW Bertha Blvd
- Bedrooms
- 4 bedrooms
- Bathrooms
- 3 full bathrooms
- 1 half bathroom
- 3 total bathrooms
- 1 full bathroom on the main level
- 1 partial bathroom on the main level
- Total of 1 bathrooms on the main level
- 2 full bathrooms on the upper level
- Total of 2 bathrooms on the upper level
- House
- Contemporary
- Built in 2016
- New Construction
- 3,583 square feet (calculated)
- Main level is 2,010 square feet
- Upper level is 1,573 square feet
- Lower level is 72 square feet
- Lot
- 0.29 acres
- 10
- 000 to 14
- 999 SqFt
- Interior Features
- Formal
- Gourmet Kitchen
- Great Room
- Nook
- Pantry
- Suite
- Walk in Closet
- High Ceilings
- Soaking Tub
- Closet
- Garage Door Opener
- Hardwood Floors
- High Ceilings
- Soaking Tub
- Exterior Features
- Stone
- Fiber Cement
- Porch
- Property Access
- Has accessibility accommodations
- Main Floor Bedroom w/Bath
- Appliances and Equipment
- Gas Appliances
- Island
- Pantry
- Cooling
- Central Air Conditioning
- Heating
- Gas
- Forced Air – 90%
- Garage
- 3 parking spaces
- Utilities
- Public
- Public
- Fireplaces
- 1 fireplace
- Gas
- Master Bedroom
- Suite
- Walk in Closet
- Soaking Tub
- 20 x 15 feet
- 300 square feet
- Second Bedroom
- 12 x 12 feet
- 144 square feet
- Third Bedroom
- 12 x 12 feet
- 144 square feet
- Dining Room
- Formal
- High Ceilings
- 12 x 14 feet
- 168 square feet
- Family Room
- 13 x 17 feet
- 221 square feet
- Kitchen
- Gourmet Kitchen
- Nook
- Pantry
- 14 x 16 feet
- 224 square feet
- Living Room
- Great Room
- High Ceilings
- 24 x 16 feet
- 384 square feet
- Property
- Property type: Single Family Residence
- Property category: Residential
- Roof
- Composition Roofing
- Additional Rooms
- Den/Office
- Utility Room
- Master Bedroom 2
- Suite
- Walk in Closet
- High Ceilings
- Closet
- Den/Office
- High Ceilings
- Closet
- 13 x 12 feet
- 156 square feet
- Master Bedroom 2
- Suite
- Walk in Closet
- 20 x 12 feet
- 240 square feet
- Utility Room
- Schools
- Elementary school: Hayhurst
- High school: Wilson
- Taxes
- Tax ID: R592323
- Tax amount: $1,656
- Legal description: PARTITION PLAT 2007-4, LOT 2
- Home Owner’s Association
- HOA: No
Property Map
Street View
This content last updated on August 21, 2016 05:36. Some properties which appear for sale on this web site may subsequently have sold or may no longer be available.
