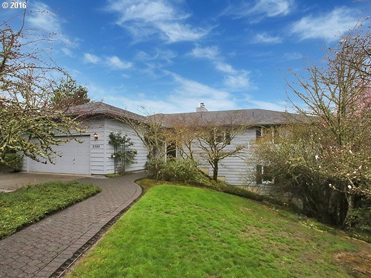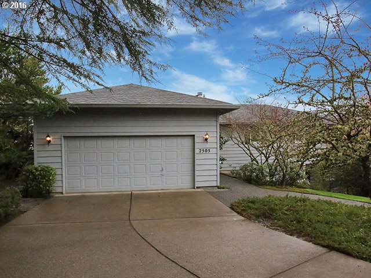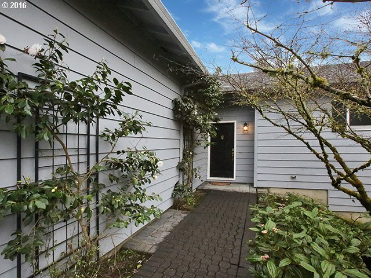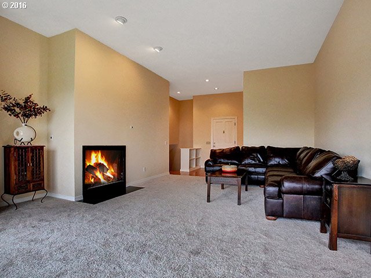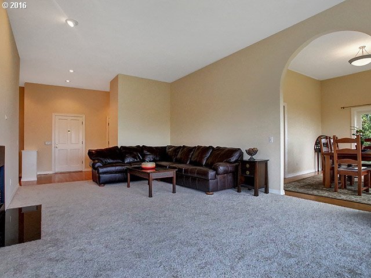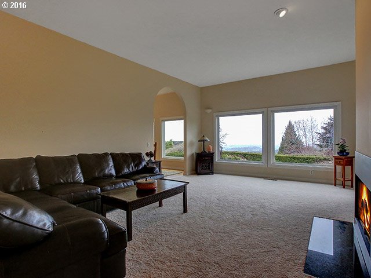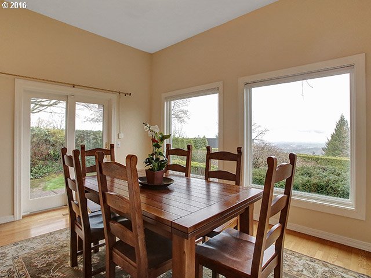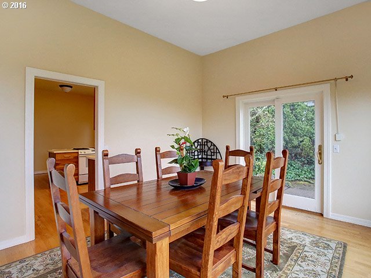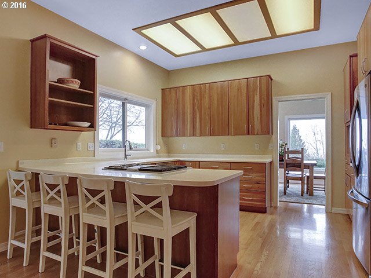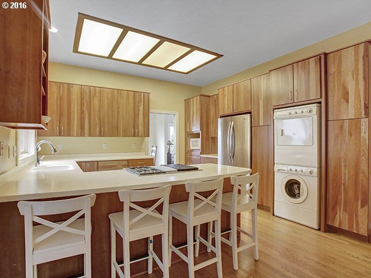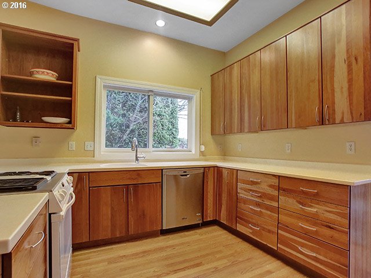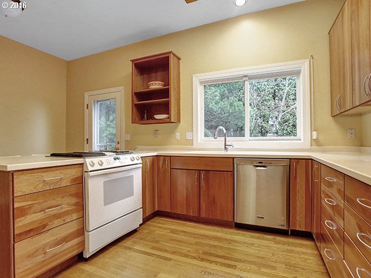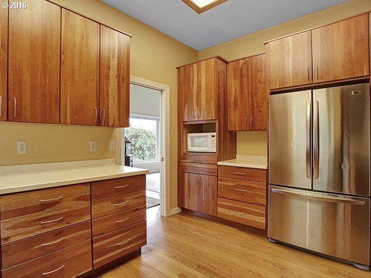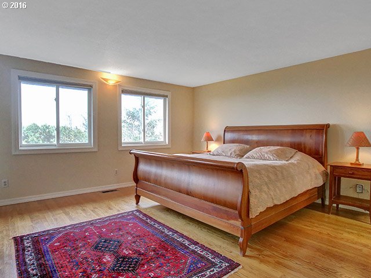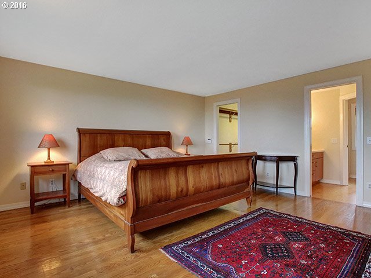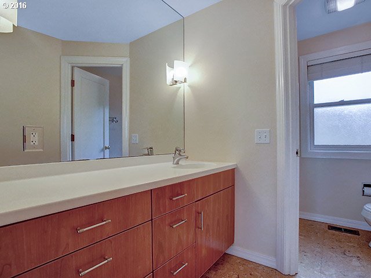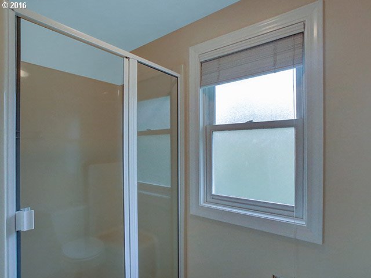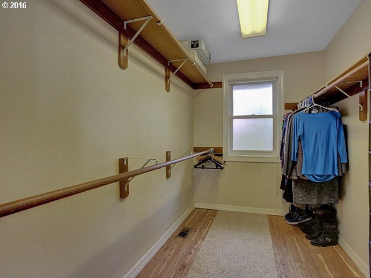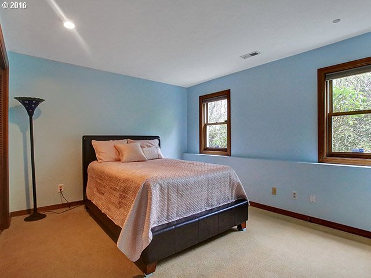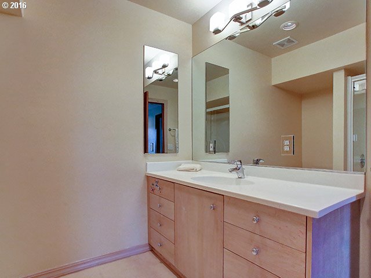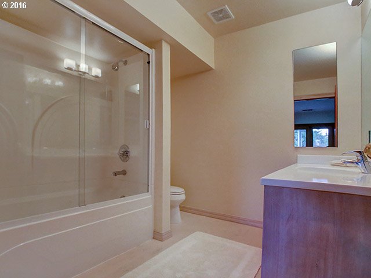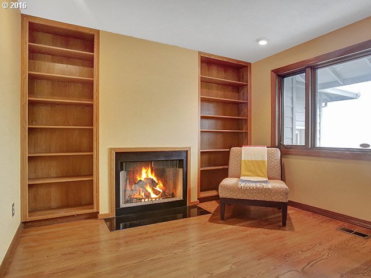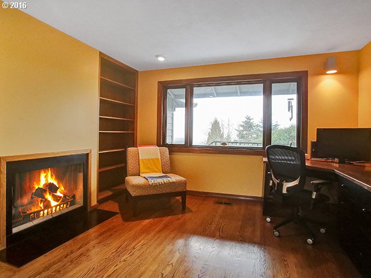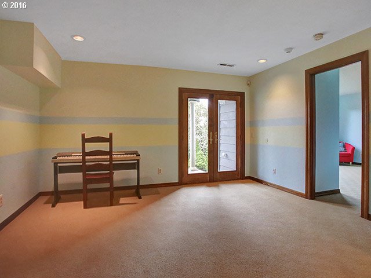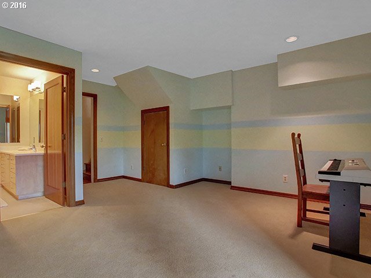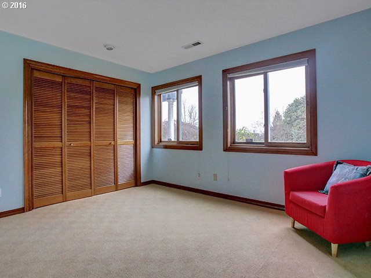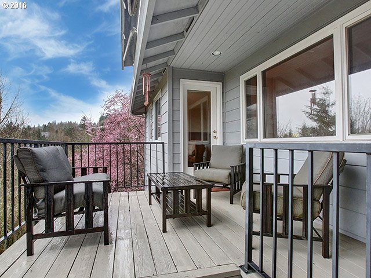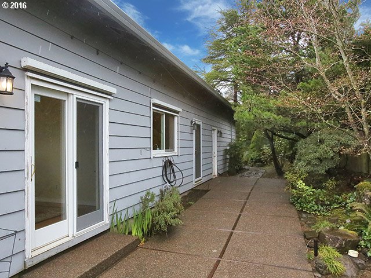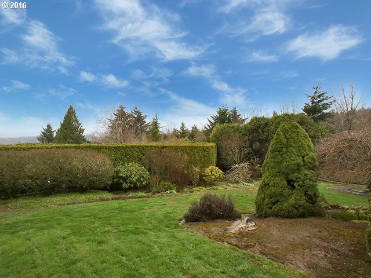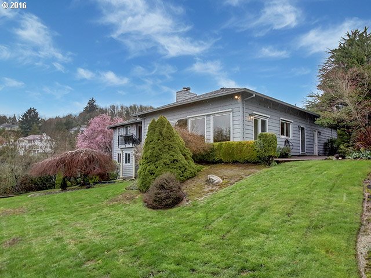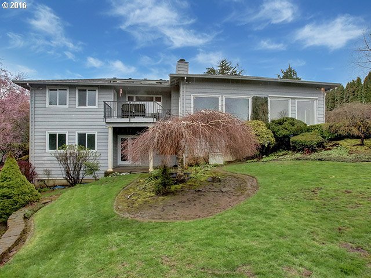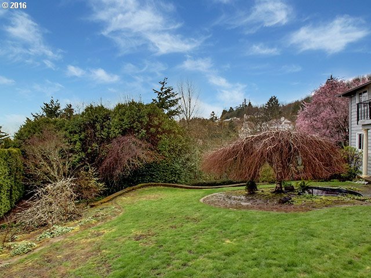Listing courtesy of Redfin.
Property Description
Great location, overlooking Forest Heights. Spectacular Coastal range and valley views. The private grounds feature a well-matured and maintained landscape. Large kitchen with eating area, formal dining room, 2 fireplaces, 3 baths, 3 Bedrooms, Office w/fireplace could be a 4th bed. Hardwoods, new carpet, new interior paint.
Property Details and Features
- Location
- 2505 Nw 83rd Pl
- City: Portland, OR
- County: Multnomah
- State: OR
- ZIP: 97229
- Directions: Cornell/Skyline corner, north on Skyline, left on Reed, right on 83rd Pl
- Located in Panavista Park subdivision
- Bedrooms
- 3 bedrooms
- Bathrooms
- 3 full bathrooms
- 3 total bathrooms
- 1 full bathroom on the lower level
- Total of 1 bathroom level on the lower level
- 2 full bathrooms on the main level
- Total of 2 bathrooms on the main level
- Listing
- On market for 24 days
- House
- Daylight Ranch
- Built in 1988
- Resale
- 1,600 square feet (calculated)
- 2 levels
- Main level is 1,600 square feet
- Upper level is 0 square feet
- Lower level is 723 square feet
- Lot
- 0.31 acres
- 10
- 000 to 14
- 999 SqFt
- Sloped
- Terraced
- Mountain
- Valley
- Territorial
- Interior Features
- Bathroom
- Built-ins
- Deck
- Eating Area
- Fireplace
- French Doors
- Formal
- Hardwood Floors
- Patio
- Wall to Wall Carpet
- High Ceilings
- Closet
- Washer/Dryer
- Exterior Features
- Other
- Man Made
- Deck
- Garden
- Patio
- Water Feature
- Yard
- Appliances and Equipment
- Down Draft
- Built-in Dishwasher
- Disposal
- Gas Appliances
- Free-Standing Range
- Freestanding Refrigerator
- Stainless Steel Appliance(s)
- Basement
- Crawlspace
- Partial Basement
- Cooling
- Central Air Conditioning
- Heating
- Gas
- Forced Air
- Water
- Gas
- Garage
- 2 parking spaces
- Parking
- Driveway
- Street
- Utilities
- Public
- Public
- Fireplaces
- 2 fireplaces
- Wood
- Master Bedroom
- Bathroom
- Deck
- Hardwood Floors
- Second Bedroom
- Wall to Wall Carpet
- Closet
- Third Bedroom
- Wall to Wall Carpet
- Closet
- Dining Room
- French Doors
- Formal
- Hardwood Floors
- Family Room
- French Doors
- Patio
- Wall to Wall Carpet
- Kitchen
- Eating Area
- Hardwood Floors
- Living Room
- Fireplace
- Wall to Wall Carpet
- High Ceilings
- Property
- Property type: Single Family Residence
- Property category: Residential
- Roof
- Composition Roofing
- Additional Rooms
- Den/Office
- Built-ins
- Fireplace
- Hardwood Floors
- Den/Office
- Built-ins
- Fireplace
- Hardwood Floors
- Schools
- Elementary school: Forest Park
- High school: Lincoln
- Middle school: West Sylvan
- Taxes
- Tax ID: R233306
- Tax amount: $9,139
- Legal description: PANAVISTA PARK, BLOCK 4 TL 1300
- Home Owner’s Association
- There is a $50 association fee
- HOA: Yes
- Miscellaneous
- Farm: No
Property Map
Street View
This content last updated on May 1, 2016 05:35. Some properties which appear for sale on this web site may subsequently have sold or may no longer be available.
