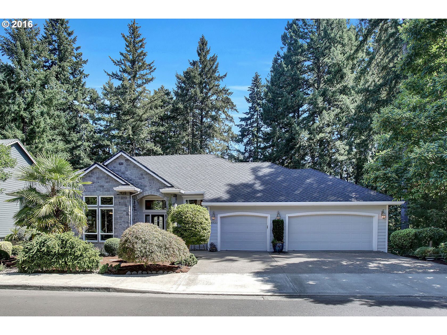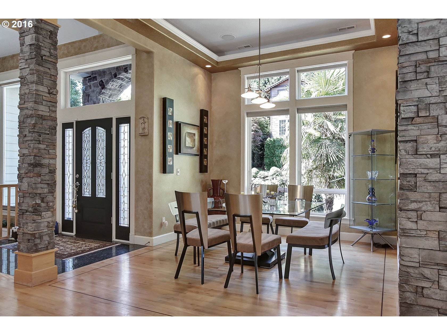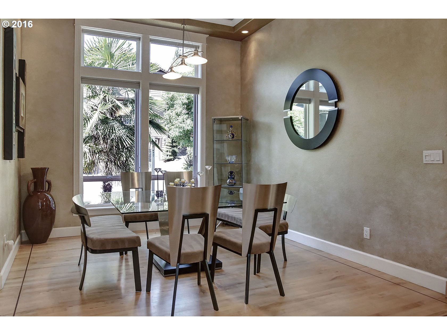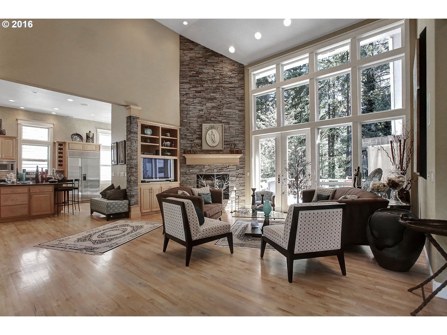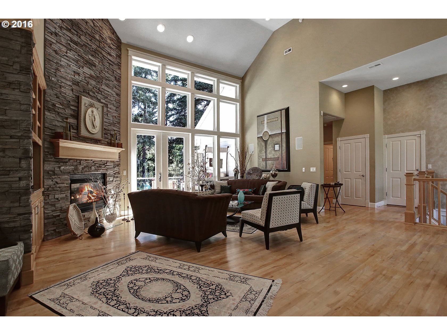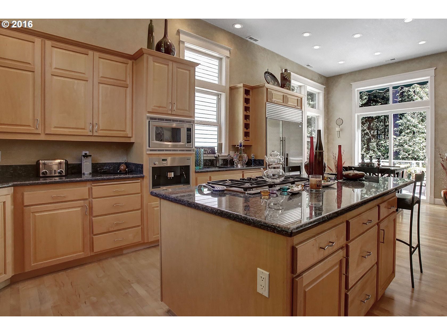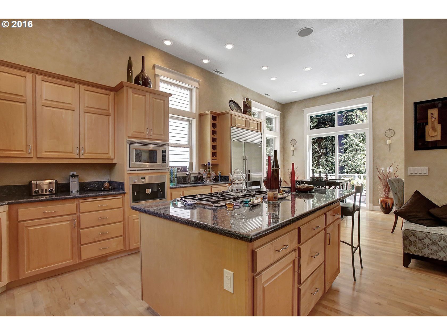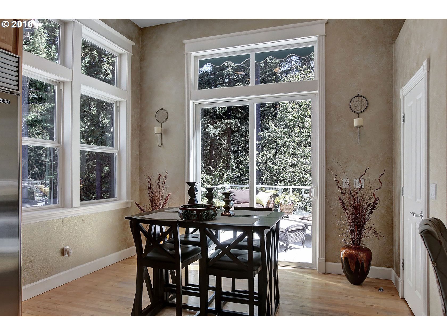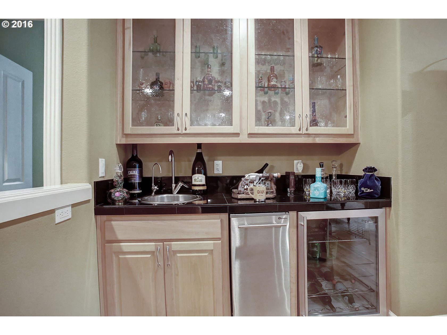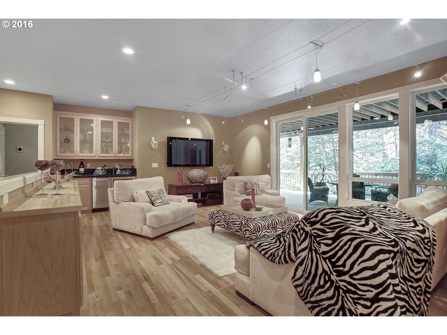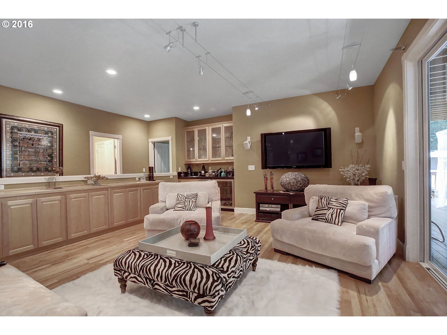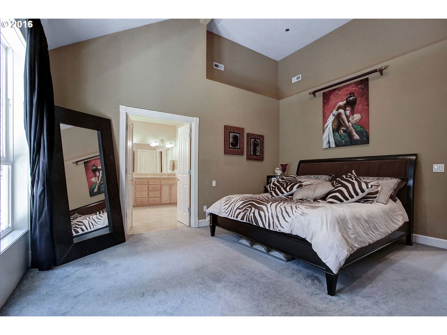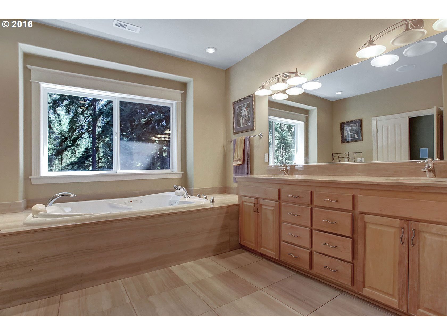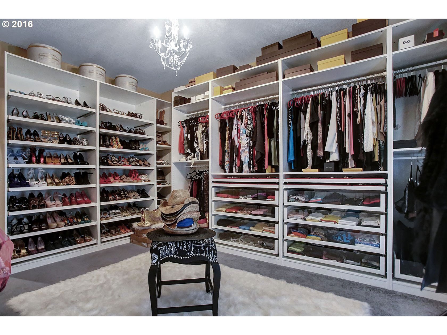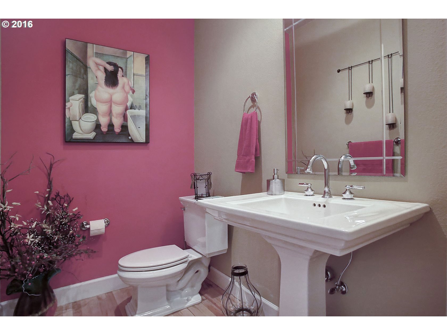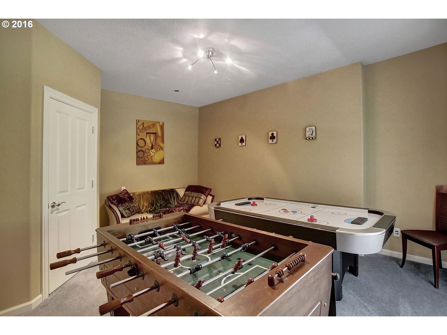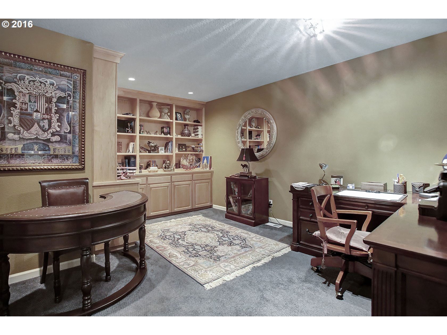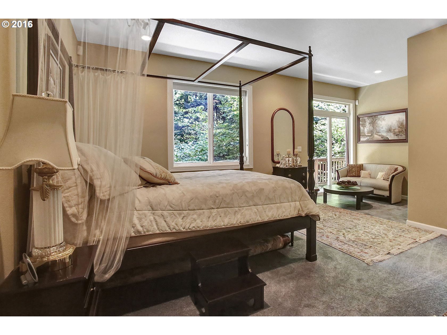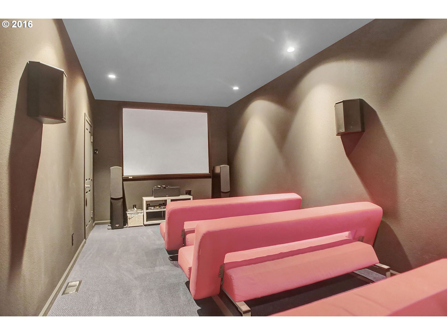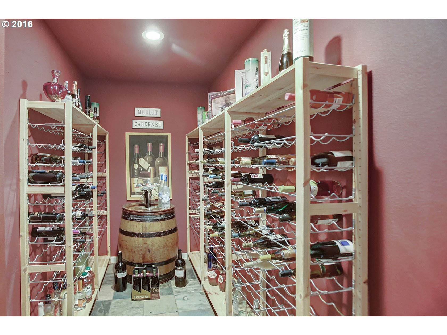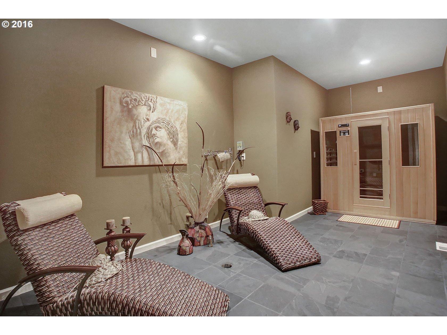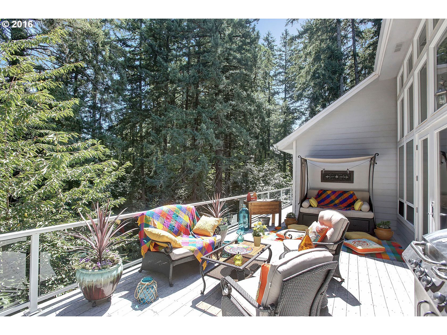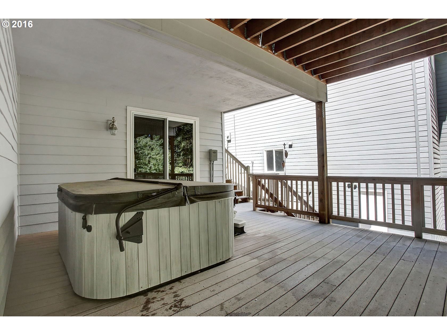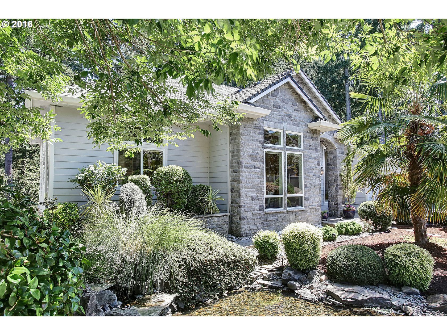Listing courtesy of Keller Williams Realty Profes..
Property Description
Gorgeous custom build w/extensive professional landscaping,water feature and backing to greenspace for your own private retreat. Luxury abounds:Wine cellar, Sauna room,home theater, one room dedicated to a fully organized closet, guest room suite. Master suite on the main,w/deck. Master bath boasts of jetted tub and marble through out, walk in closet. Gorgeous open kitchen w/slab granite, Bosch/Miele/dbl Subzero/Dacor. King of the hill!
Property Details and Features
- Location
- 14430 Sw 128th Pl
- City: Tigard, OR
- County: Washington
- State: OR
- ZIP: 97224
- Directions: Bull Mtn. Rd, R on Greenfield, R on Birdsview, R on SW 128th Place
- Additional Rooms
- Bedroom 6
- Bedroom 5
- Bedroom 6
- Den/Office
- Sauna
- Wine Cellar
- Bedroom 4
- Bathroom
- Built-ins
- Deck
- Suite
- Walk in Closet
- Wall to Wall Carpet
- Bedroom 4
- Wall to Wall Carpet
- 13 x 15 feet
- 195 square feet
- Bedroom 5
- Walk in Closet
- Wall to Wall Carpet
- 13 x 13 feet
- 169 square feet
- Bathroom
- Deck
- Suite
- 20 x 15 feet
- 300 square feet
- Bedrooms
- 6 bedrooms
- Bathrooms
- 4 full bathrooms
- 1 half bathroom
- 4 total bathrooms
- 3 full bathrooms on the lower level
- Total of 3 bathrooms level on the lower level
- 1 full bathroom on the main level
- 1 partial bathroom on the main level
- Total of 1 bathrooms on the main level
- House
- Contemporary
- Built in 2003
- Approximately
- 3,468 square feet (calculated)
- Main level is 1,778 square feet
- Upper level is 1,690 square feet
- Lower level is 1,689 square feet
- Lot
- 0.31 acres
- 10
- 000 to 14
- 999 SqFt
- Lot dimensions: 13504SF
- Interior Features
- Bathroom
- Built-ins
- Cook Island
- Deck
- Eating Area
- Fireplace
- Formal
- Gourmet Kitchen
- Hardwood Floors
- Sound System
- Suite
- Wet Bar
- Walk in Closet
- Wall to Wall Carpet
- High Ceilings
- Garage Door Opener
- Hardwood Floors
- Laundry
- Owned Security Systm
- Sound System
- High Ceilings
- Jetted Tub
- Home Theater
- Granite
- Marble
- Exterior Features
- Stone
- Fiber Cement
- Deck
- Sauna
- Sprinkler
- Water Feature
- Free Standing Hot Tub
- Covered Deck
- Appliances and Equipment
- Built-in Microwave
- Built-in Refrigerator
- Cook Island
- Built-in Dishwasher
- Disposal
- Gas Appliances
- Pantry
- Built-in Oven
- Granite
- Stainless Steel Appliance(s)
- Basement
- Finished
- Cooling
- Central Air Conditioning
- Heating
- Gas
- Forced Air
- Water
- Gas
- Garage
- 3 parking spaces
- Parking
- Driveway
- Utilities
- Public
- Public
- Fireplaces
- 1 fireplace
- Gas
- Master Bedroom
- Bathroom
- Suite
- Walk in Closet
- 16 x 14 feet
- 224 square feet
- Second Bedroom
- Bathroom
- Wall to Wall Carpet
- 19 x 11 feet
- 209 square feet
- Third Bedroom
- Walk in Closet
- Wall to Wall Carpet
- 15 x 14 feet
- 210 square feet
- Dining Room
- Formal
- Hardwood Floors
- High Ceilings
- 13 x 11 feet
- 143 square feet
- Family Room
- Fireplace
- Sound System
- Wet Bar
- 19 x 17 feet
- 323 square feet
- Kitchen
- Cook Island
- Eating Area
- Gourmet Kitchen
- 26 x 13 feet
- 338 square feet
- Living Room
- Built-ins
- Fireplace
- Hardwood Floors
- 20 x 17 feet
- 340 square feet
- Possession
- Negotiable
- Property
- Property type: Single Family Residence
- Property category: Residential
- Schools
- Elementary school: Mary Woodward
- High school: Tigard
- Middle school: Fowler
- Taxes
- Tax ID: R2094861
- Tax amount: $8,560
- Legal description: ELK HORN RIDGE ESTATES, LOT 23, ACRES .31
- Home Owner’s Association
- HOA: No
Property Map
Street View
This content last updated on August 21, 2016 05:36. Some properties which appear for sale on this web site may subsequently have sold or may no longer be available.
