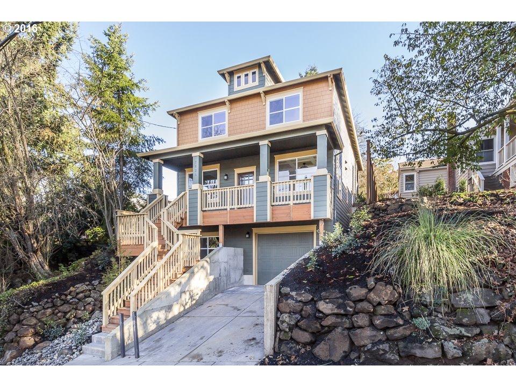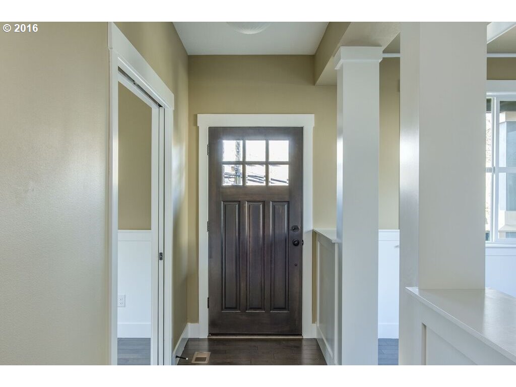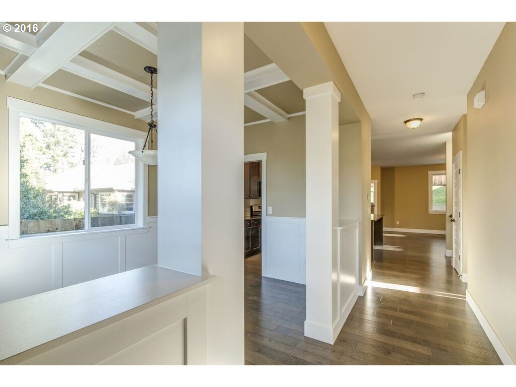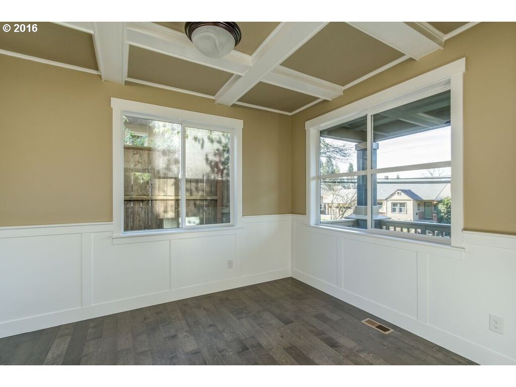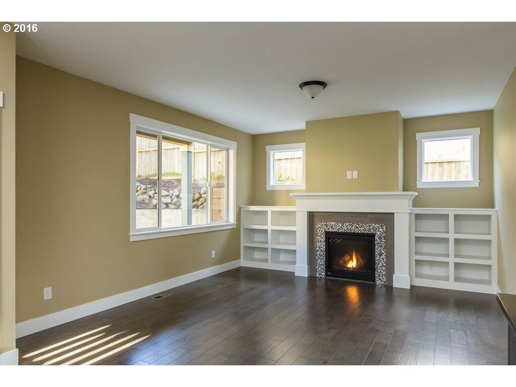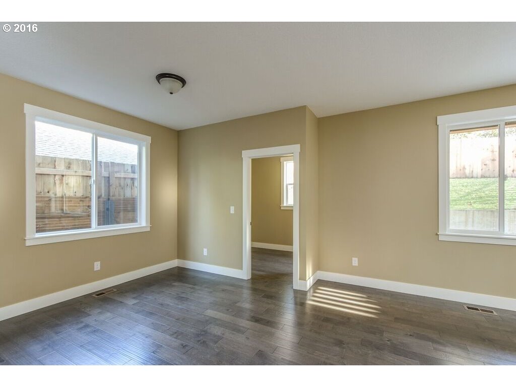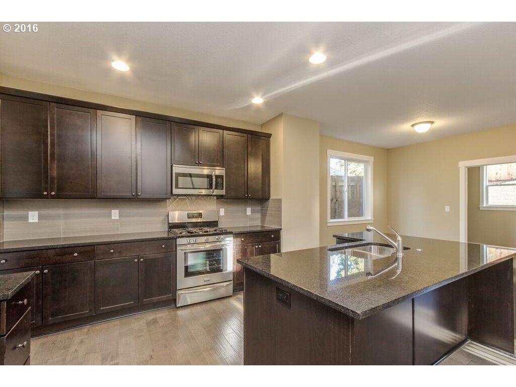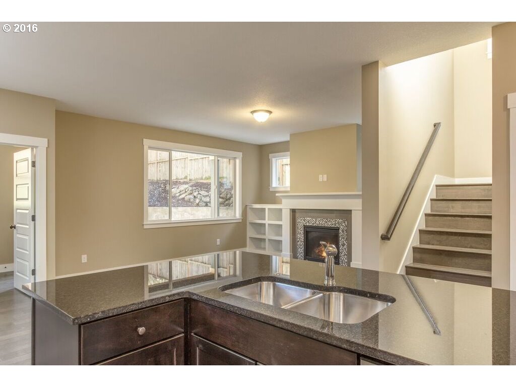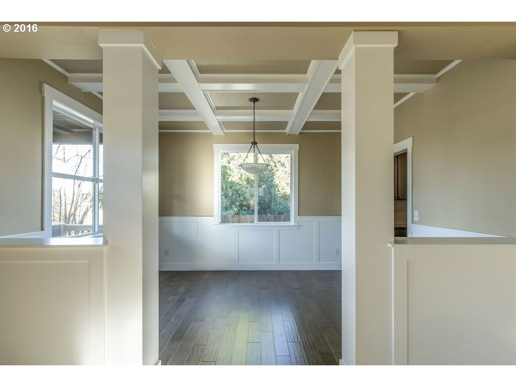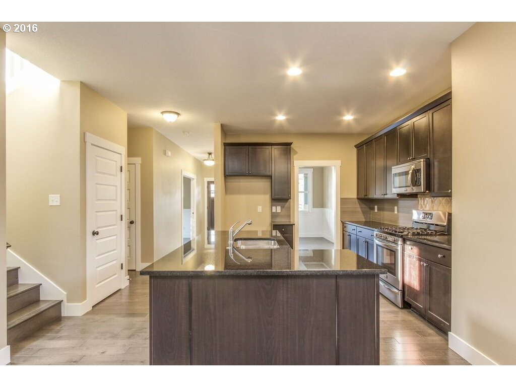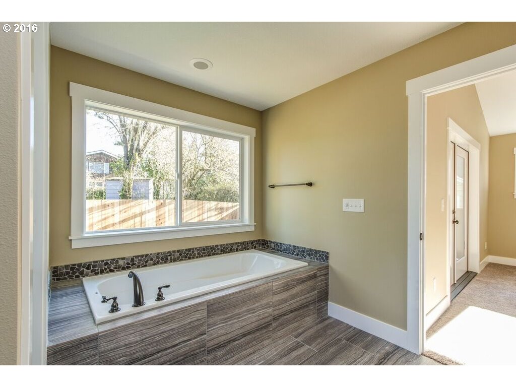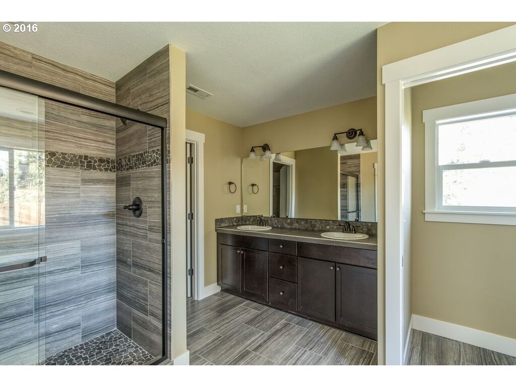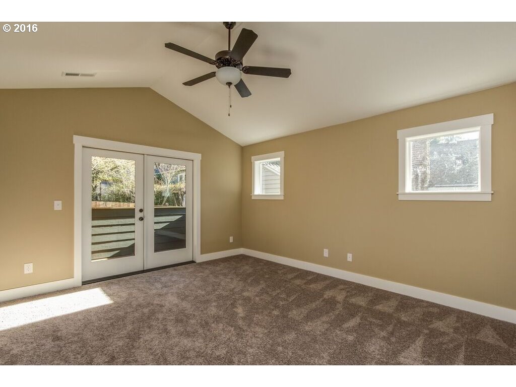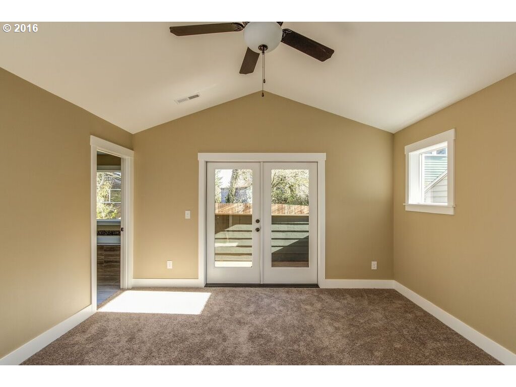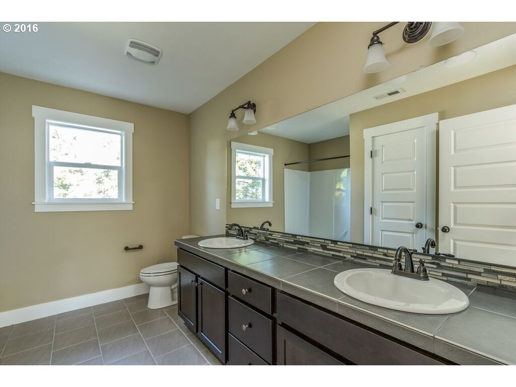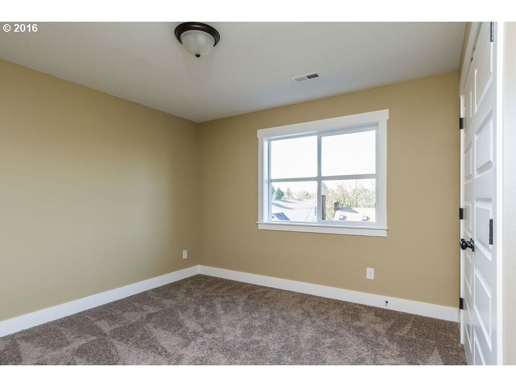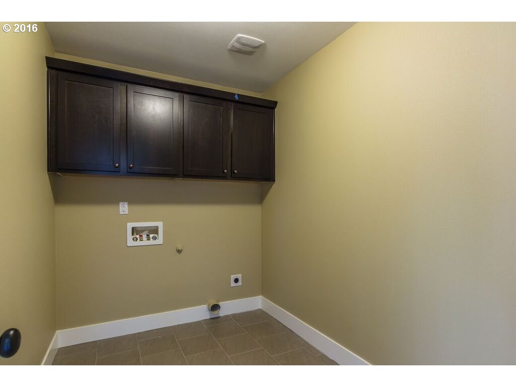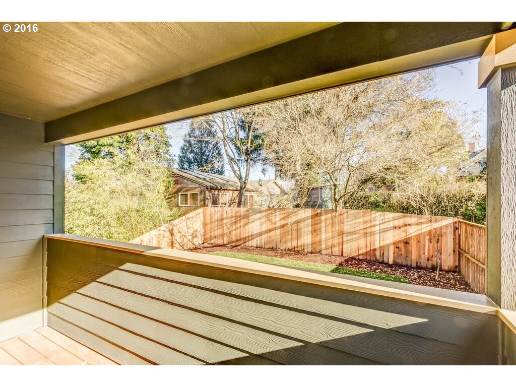Listing courtesy of Premiere Property Group, LLC.
Property Description
New Green Certified Old PDX Four Square,4 Beds,3.5 Ba,Large Bedroom/Bonus in Basement with Full Bath,Woodfloors,Box Beam Ceilings,Slab Granite Wainscoting,Large Laundry With Tile Floors,Built in Book Shelves,Master Suite With Deck,Large Concrete Patio,Fully Fenced and Landscaped,Mins To OHSU and Downtown, Close To Shopping.
Property Details and Features
- Location
- 7826 Sw 11th
- City: Portland, OR
- County: Multnomah
- State: OR
- ZIP: 97219
- Directions: Terwilliger Blvd South To West on Troy To South on 11th
- Located in South Burlingame subdivision
- Bedrooms
- 4 bedrooms
- Bathrooms
- 3 full bathrooms
- 1 half bathroom
- 3 total bathrooms
- 1 full bathroom on the lower level
- Total of 1 bathroom level on the lower level
- 1 partial bathroom on the main level
- Total of 0 bathrooms on the main level
- 2 full bathrooms on the upper level
- Total of 2 bathrooms on the upper level
- Listing
- On market for 26 days
- House
- Old Portland
- Craftsman
- Built in 2016
- New Construction
- Warranty available
- 2,229 square feet (calculated)
- 3 levels
- Main level is 1,145 square feet
- Upper level is 1,084 square feet
- Lower level is 336 square feet
- Lot
- 3
- 000 to 4
- 999 SqFt
- Lot dimensions: 36 X 110
- Trees
- Territorial
- Interior Features
- Beam Ceilings
- Built-ins
- Deck
- Fireplace
- Formal
- Great Room
- Suite
- Tile Floor
- Wall to Wall Carpet
- Soaking Tub
- Wood Floors
- Granite
- Wainscoting
- Closet
- Exterior Features
- Fiber Cement
- Appliances and Equipment
- Built-in Microwave
- Built-in Dishwasher
- Disposal
- Gas Appliances
- Island
- Tile
- Plumbed for Icemaker
- Free-Standing Range
- Granite
- Stainless Steel Appliance(s)
- Basement
- Finished
- Partial Basement
- Cooling
- Air Conditioning Ready
- Heating
- Gas
- Zonal
- FOR-95+
- Water
- Gas
- Tankless
- Garage
- 1 parking spaces
- Parking
- Driveway
- Street
- Utilities
- Public
- Public
- Fireplaces
- 1 fireplace
- Gas
- Master Bedroom
- Deck
- Suite
- Soaking Tub
- Dining Room
- Beam Ceilings
- Formal
- Wood Floors
- Family Room
- Built-ins
- Fireplace
- Wood Floors
- Kitchen
- Great Room
- Wood Floors
- Granite
- Possession
- Close Of Escrow
- Property
- Property type: Single Family Residence
- Property category: Residential
- Roof
- Composition Roofing
- Additional Rooms
- Bonus Room
- Den/Office
- Utility Room
- Beam Ceilings
- Tile Floor
- Wall to Wall Carpet
- Wood Floors
- Wainscoting
- Closet
- Den/Office
- Beam Ceilings
- Wood Floors
- Wainscoting
- Utility Room
- Tile Floor
- Bonus Room
- Wall to Wall Carpet
- Closet
- Schools
- Elementary school: Capitol Hill
- High school: Wilson
- Middle school: Jackson
- Taxes
- Tax ID: Not Found
- Legal description: To Follow
- Home Owner’s Association
- HOA: No
Property Map
Street View
This content last updated on April 19, 2016 05:35. Some properties which appear for sale on this web site may subsequently have sold or may no longer be available.
