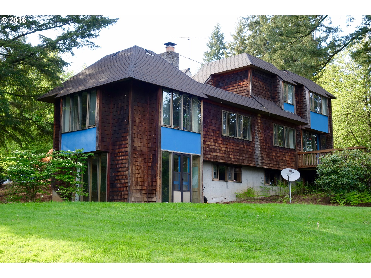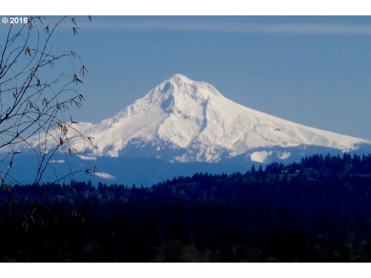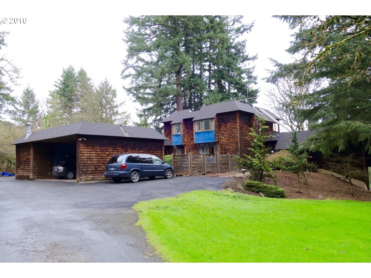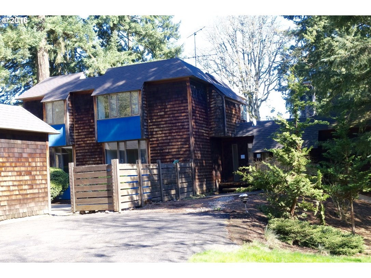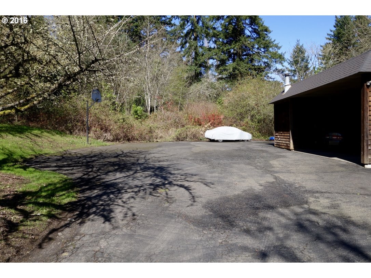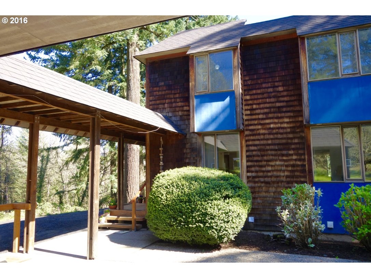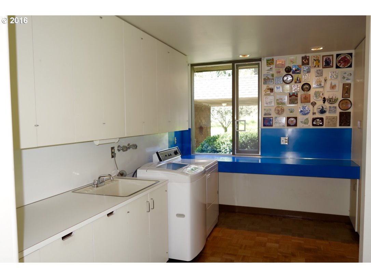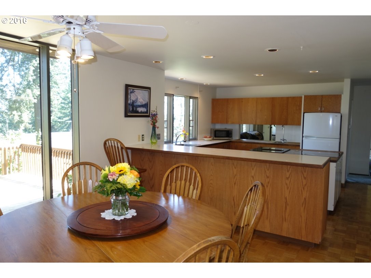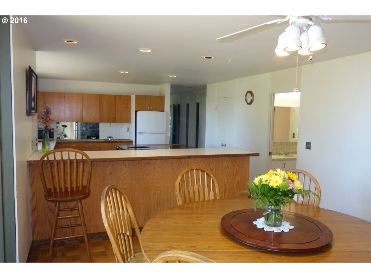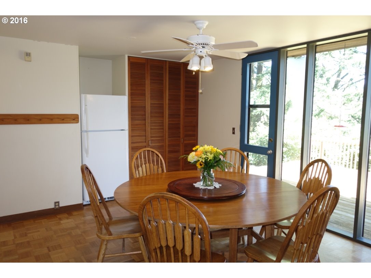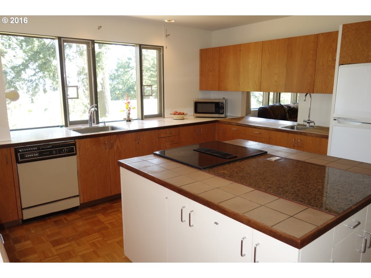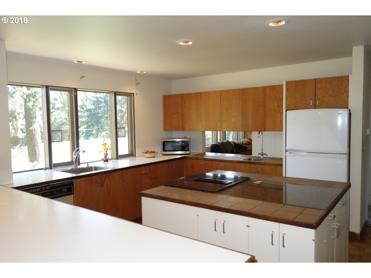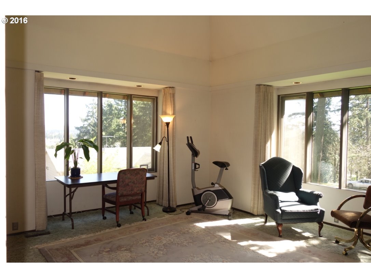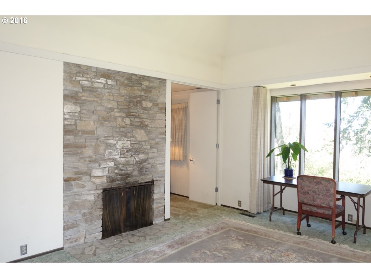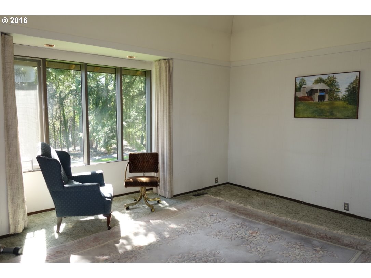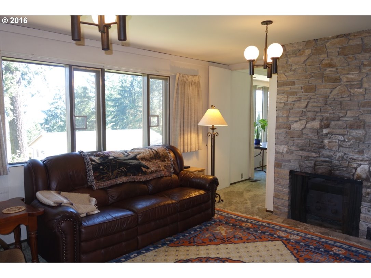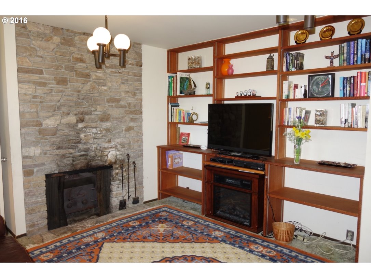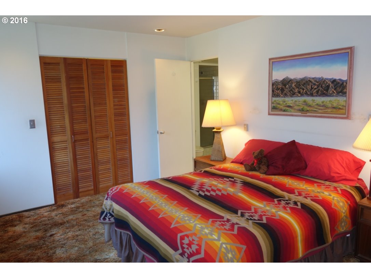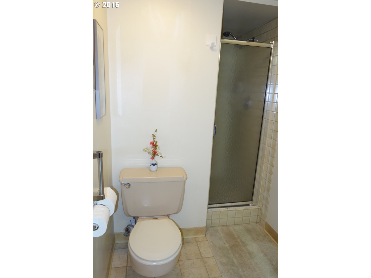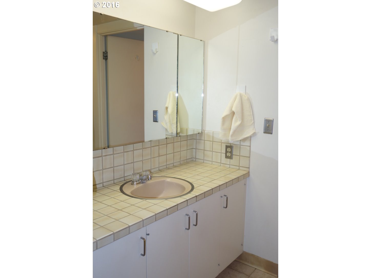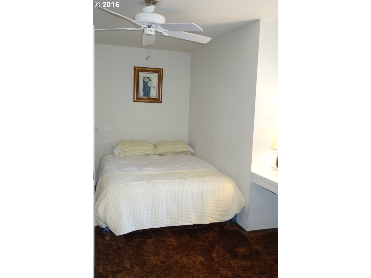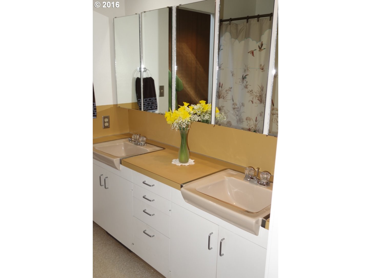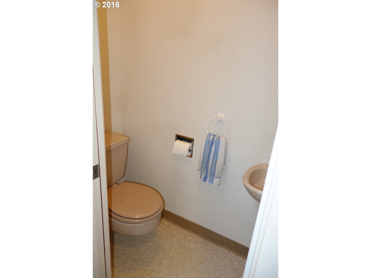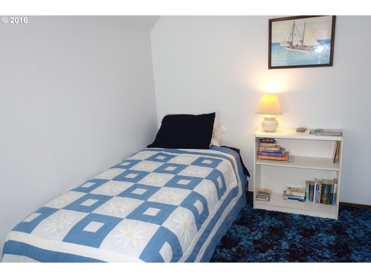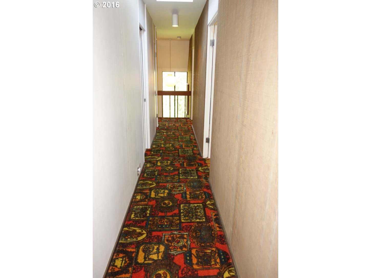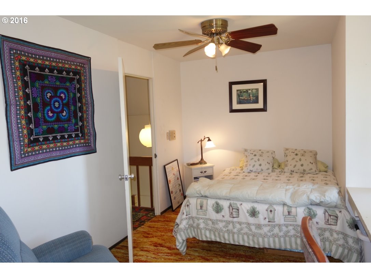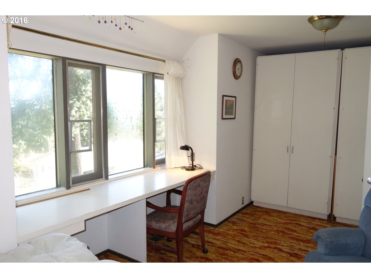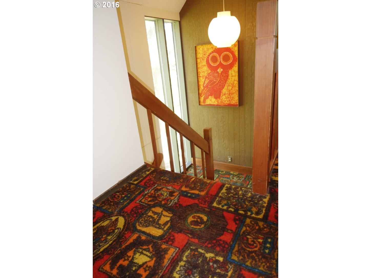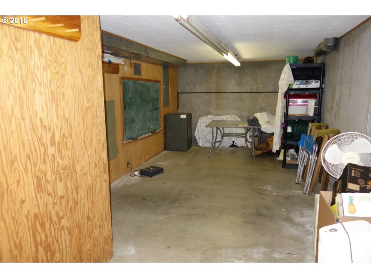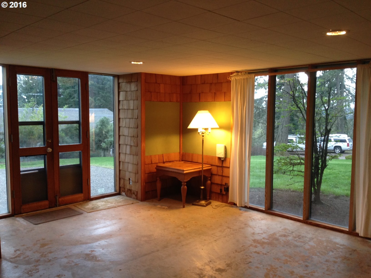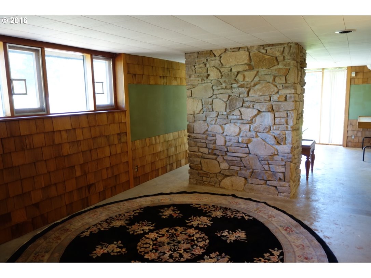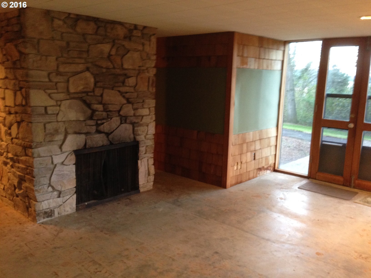Listing courtesy of Windermere Bridgeport Realty.
Property Description
Rare Beautiful Home on Bull Mountain in a Very Private Setting with Great Mt. Hood View. A Portland Classic Custom Home by Well Known Portland Architect Saul Zaik. Home was Featured in the 1966 House & Garden Magazine. Home is in Original Condition But is Truly a One of a Kind Family Home, that will be a Gem again with some updating. Home is on Large 2.19 Acres of Land with 6 Bedrooms, 4 Baths, 4,451SF. Lots of Parking Space for RV.
Property Details and Features
- Location
- 15770 Sw 133rd Ave
- City: Tigard, OR
- County: Washington
- State: OR
- ZIP: 97224
- Directions: Beef Bend Road to 133rd
- Located in Woodside #02 subdivision
- Bedrooms
- 6 bedrooms
- Bathrooms
- 4 full bathrooms
- 4 total bathrooms
- 1 full bathroom on the lower level
- Total of 1 bathroom level on the lower level
- 1 full bathroom on the main level
- Total of 1 bathroom on the main level
- 2 full bathrooms on the upper level
- Total of 2 bathrooms on the upper level
- House
- Craftsman
- Custom Style
- Built in 1966
- Needs Repair
- 2,863 square feet (calculated)
- 3 levels
- Main level is 1,666 square feet
- Upper level is 1,197 square feet
- Lower level is 1,588 square feet
- Lot
- 2.19 acres
- 1 to 2.99 Acres
- Lot dimensions: Irregular
- Hilly
- Level
- Trees
- Gentle Sloping
- Trees
- Mountain
- Territorial
- Interior Features
- Ceiling Fan
- Cook Island
- Hardwood Floors
- Pantry
- Wall to Wall Carpet
- High Ceilings
- Laundry
- Wall to Wall Carpet
- High Ceilings
- Wood Floors
- Exterior Features
- Shake
- Shingle
- Wood
- Deck
- Patio
- RV Parking or RV Park
- Shop
- Yard
- Appliances and Equipment
- Cook Island
- Built-in Dishwasher
- Pantry
- Basement
- Concrete
- Full Basement
- Unfinished
- Cooling
- None
- Heating
- Gas
- Forced Air
- Water
- Electricity
- Garage
- Carport
- 2 parking spaces
- Parking
- Carport
- RV Parking or RV Park
- Utilities
- Septic
- Public
- Fireplaces
- 3 fireplaces
- Stove
- Wood
- Master Bedroom
- Wall to Wall Carpet
- 15 x 11 feet
- 165 square feet
- Second Bedroom
- Ceiling Fan
- Wall to Wall Carpet
- 9 x 19 feet
- 171 square feet
- Third Bedroom
- Ceiling Fan
- Wall to Wall Carpet
- 9 x 11 feet
- 99 square feet
- Family Room
- Hardwood Floors
- Wall to Wall Carpet
- High Ceilings
- 12 x 16 feet
- 192 square feet
- Kitchen
- Ceiling Fan
- Cook Island
- Pantry
- 31 x 14 feet
- 434 square feet
- Living Room
- Hardwood Floors
- 18 x 15 feet
- 270 square feet
- Possession
- Close Plus 30 Days
- Property
- Property type: Single Family Residence
- Property category: Residential
- Zoning: R6
- Roof
- Shingle
- Additional Rooms
- Bedroom 5
- Bedroom 6
- Bedroom 4
- Ceiling Fan
- Wall to Wall Carpet
- Bedroom 4
- Ceiling Fan
- Wall to Wall Carpet
- 7 x 13 feet
- 91 square feet
- Bedroom 5
- Ceiling Fan
- Wall to Wall Carpet
- 10 x 21 feet
- 210 square feet
- Bedroom 6
- Ceiling Fan
- Wall to Wall Carpet
- 10 x 10 feet
- 100 square feet
- Schools
- Elementary school: Deer Creek
- High school: Tualatin
- Middle school: Hazelbrook
- Taxes
- Tax ID: R0487743
- Tax amount: $6,654
- Legal description: WOODSIDE NO.2, LOT PT 14, PLUS ACREAGE, ACRES 2.19
- Home Owner’s Association
- HOA: No
- Miscellaneous
- Farm: No
Property Map
Street View
This content last updated on May 1, 2016 11:36. Some properties which appear for sale on this web site may subsequently have sold or may no longer be available.
