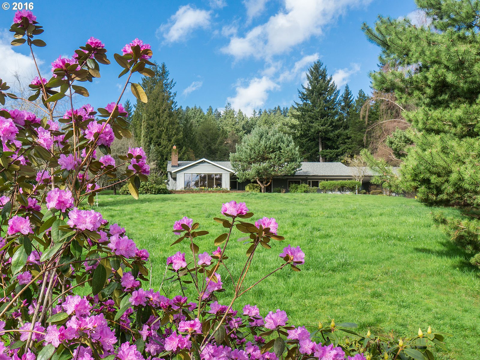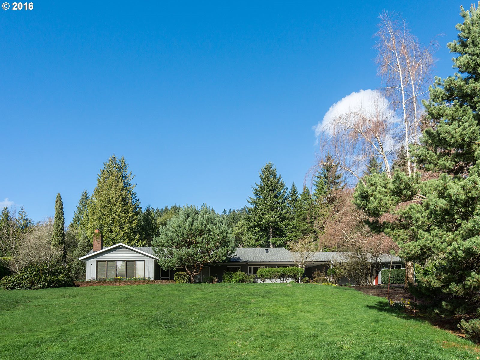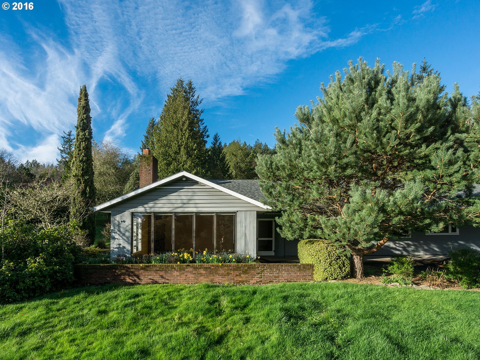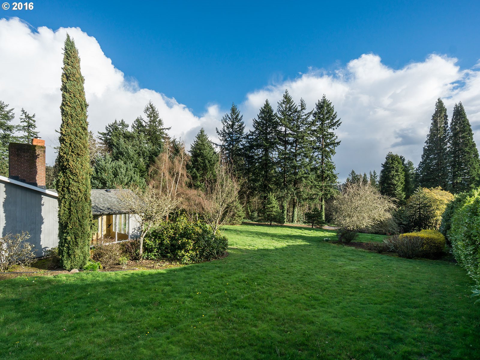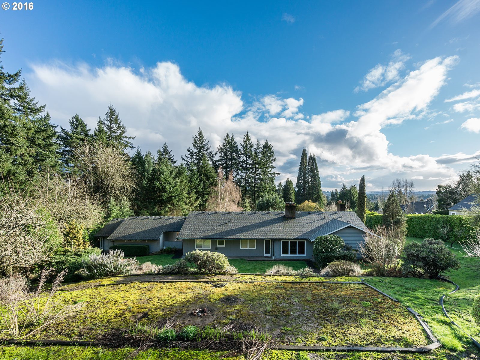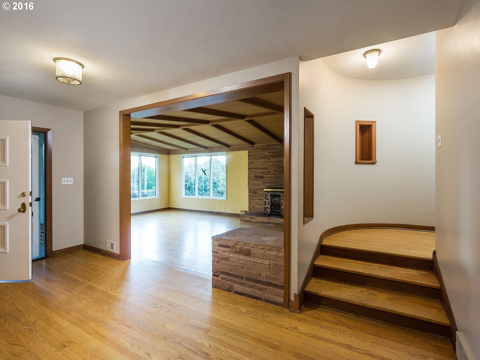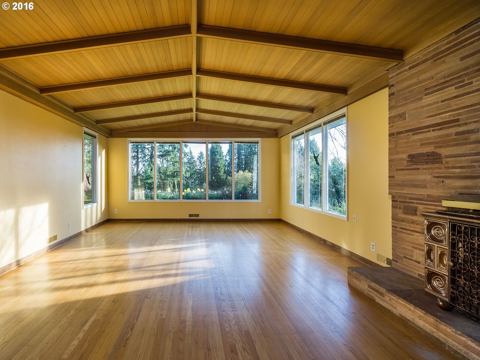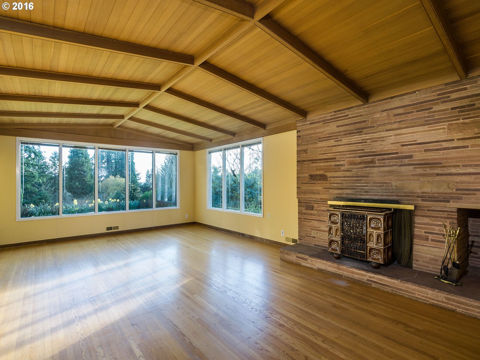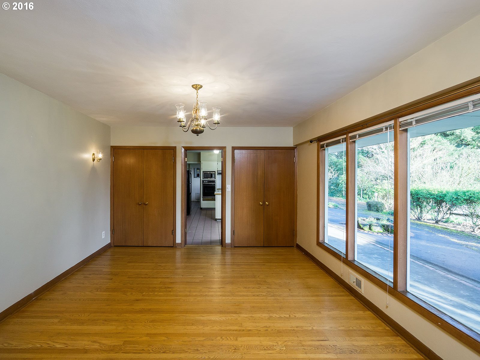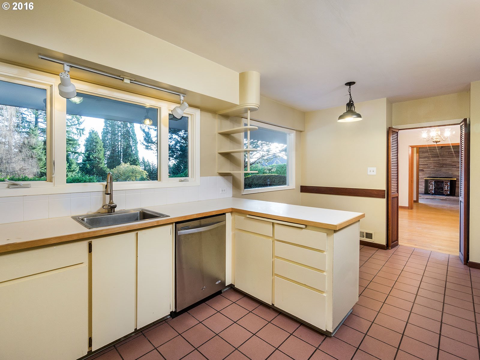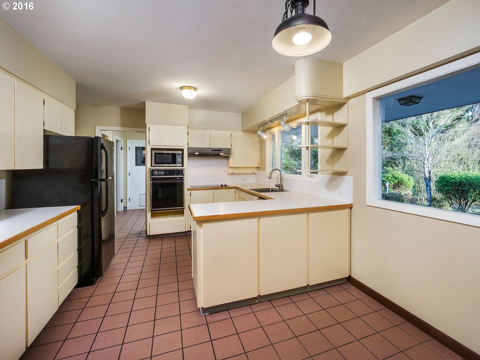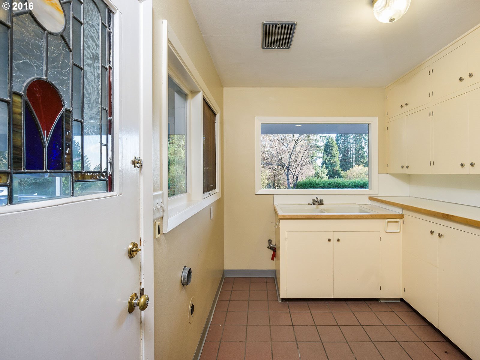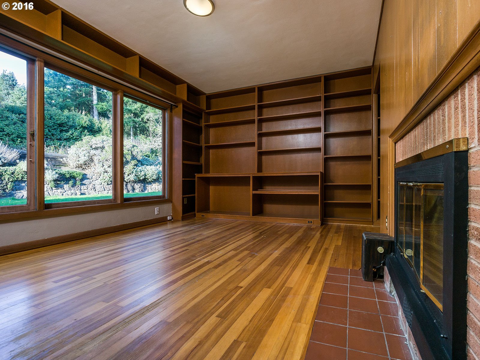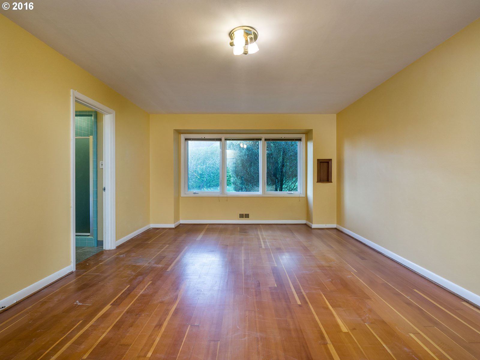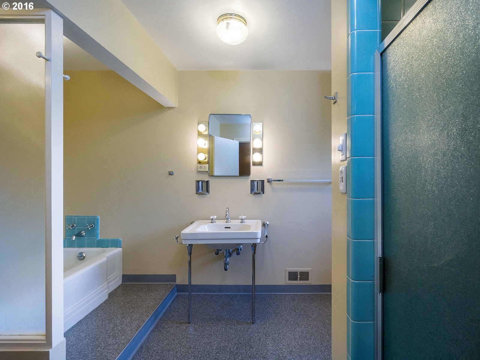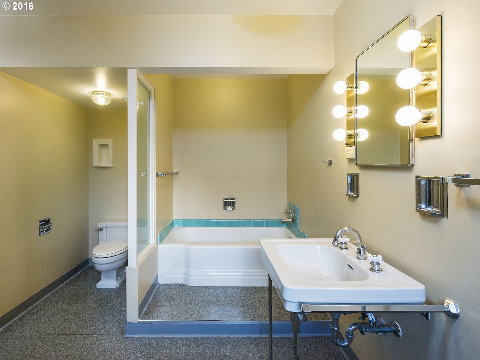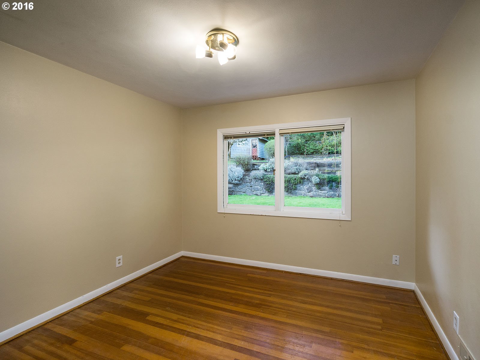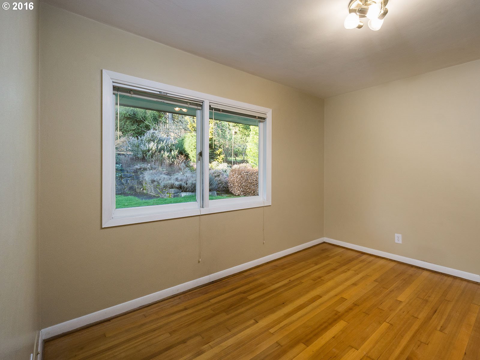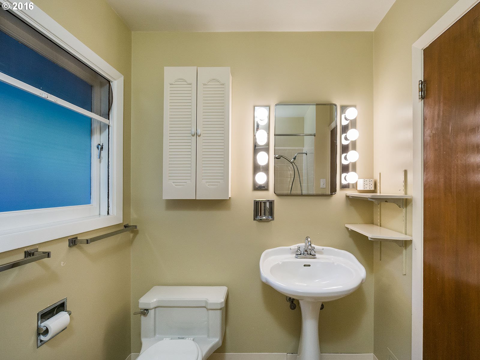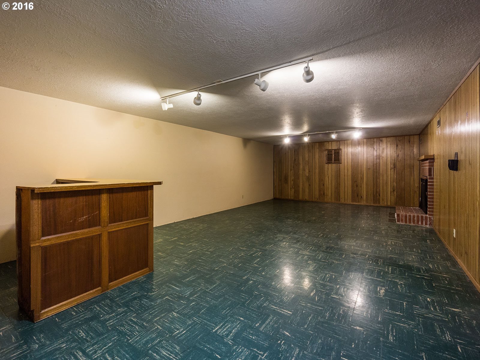Listing courtesy of Where, Inc..
Property Description
Wow. Talk about opportunity. 1.7 acres. South facing. Peaceful. Gentle slope. No overlays. Private Road. Great mid century home waiting for the next owners to return it to its glory. Don’t miss this rare setting and home.
Property Details and Features
- Location
- 3724 Sw Shattuck Rd
- City: Portland, OR
- County: Multnomah
- State: OR
- ZIP: 97221
- Directions: SW Shattuck Rd
- Located in West Hills subdivision
- Bedrooms
- 3 bedrooms
- Bathrooms
- 3 full bathrooms
- 3 total bathrooms
- 1 full bathroom on the lower level
- Total of 1 bathroom level on the lower level
- 2 full bathrooms on the main level
- Total of 2 bathrooms on the main level
- House
- Ranch
- Built in 1951
- Approximately
- 2,601 square feet (calculated)
- 1 level
- Main level is 2,601 square feet
- Upper level is 0 square feet
- Lower level is 1,568 square feet
- Lot
- 1.72 acres
- 1 to 2.99 Acres
- Lot dimensions: 74,923 sf
- Private
- Territorial
- Interior Features
- Built-ins
- Built-in Dishwasher
- Fireplace
- Formal
- Hardwood Floors
- Suite
- Tile Floor
- Vaulted
- Wet Bar
- Laminate Flooring
- Closet
- Hardwood Floors
- Tile Floor
- Laminate Flooring
- Exterior Features
- Wood
- Outbuilding(s)
- Patio
- Tool Shed
- Yard
- Appliances and Equipment
- Built-in Dishwasher
- Built-in Oven
- Basement
- Partially Finished
- Heating
- Gas
- Forced Air
- Water
- Gas
- Garage
- 2 parking spaces
- Parking
- Driveway
- Utilities
- Septic
- Public
- Fireplaces
- 3 fireplaces
- Fireplace Insert
- Wood
- Master Bedroom
- Hardwood Floors
- Suite
- 20 x 13 feet
- 260 square feet
- Second Bedroom
- Hardwood Floors
- Closet
- 12 x 10 feet
- 120 square feet
- Third Bedroom
- Hardwood Floors
- Closet
- 11 x 10 feet
- 110 square feet
- Dining Room
- Formal
- Hardwood Floors
- 15 x 13 feet
- 195 square feet
- Family Room
- Fireplace
- Wet Bar
- Laminate Flooring
- 33 x 17 feet
- 561 square feet
- Kitchen
- Built-in Dishwasher
- Tile Floor
- 11 x 18 feet
- 198 square feet
- Living Room
- Fireplace
- Hardwood Floors
- Vaulted
- 18 x 27 feet
- 486 square feet
- Property
- Property type: Single Family Residence
- Property category: Residential
- Zoning: R10
- Roof
- Composition Roofing
- Additional Rooms
- Den/Office
- Shop
- Wine Cellar
- Built-ins
- Fireplace
- Hardwood Floors
- Den/Office
- Built-ins
- Fireplace
- Hardwood Floors
- 25 x 11 feet
- 275 square feet
- Wine Cellar
- Built-ins
- 8 x 13 feet
- 104 square feet
- Shop
- 33 x 10 feet
- 330 square feet
- Schools
- Elementary school: Bridlemile
- High school: Lincoln
- Middle school: West Sylvan
- Taxes
- Tax ID: R327377
- Tax amount: $13,268
- Legal description: SECTION 07 1S 1E, TL 1000 1.72 ACRES
- Home Owner’s Association
- HOA: No
Property Map
Street View
This content last updated on May 1, 2016 13:36. Some properties which appear for sale on this web site may subsequently have sold or may no longer be available.
