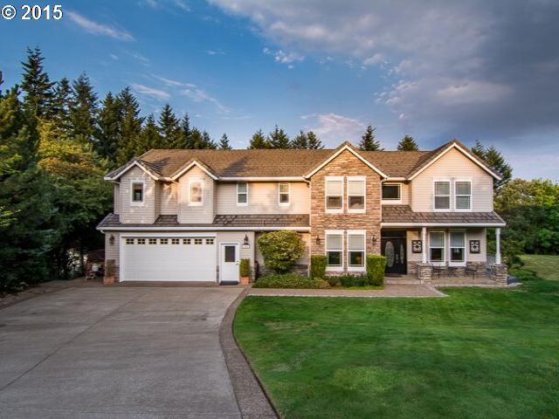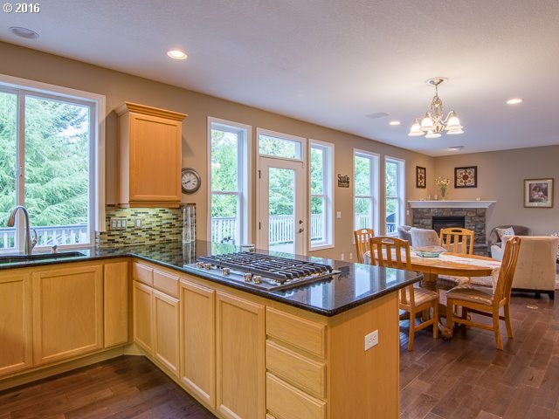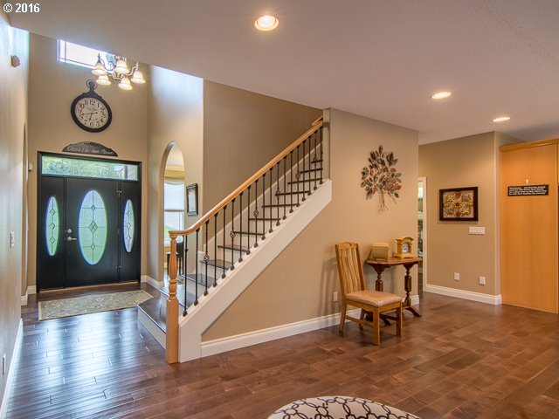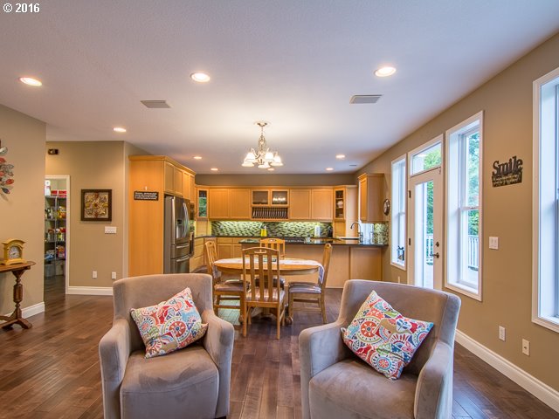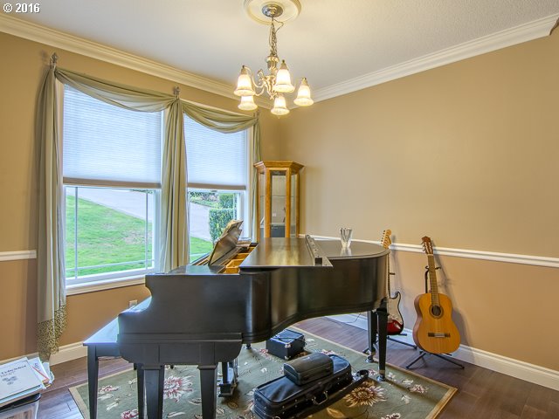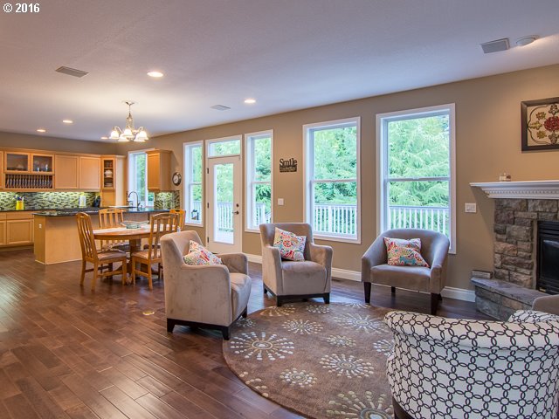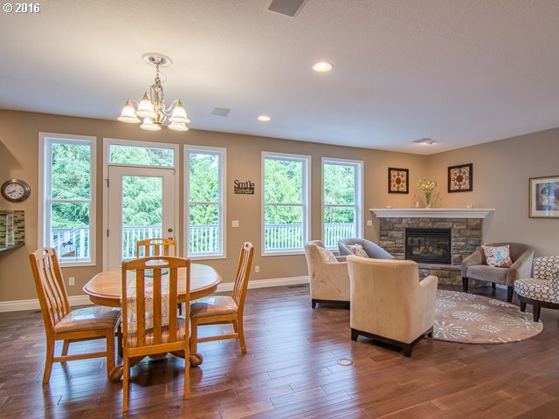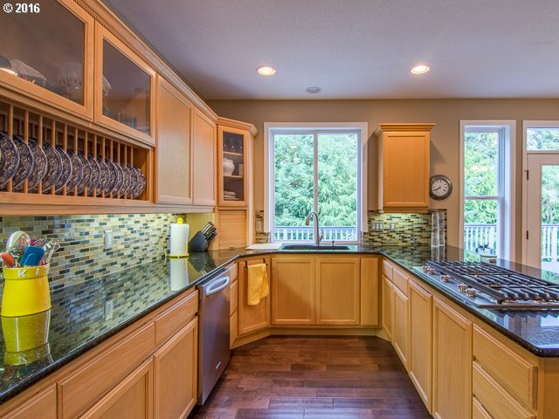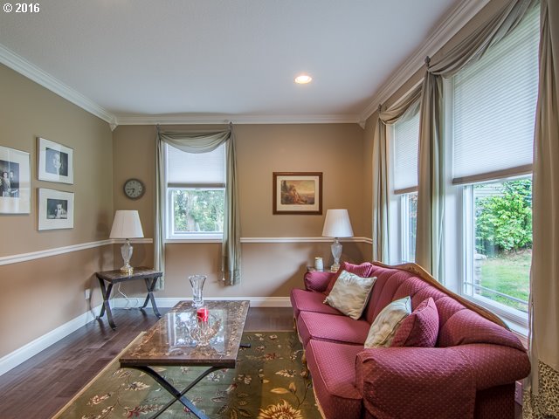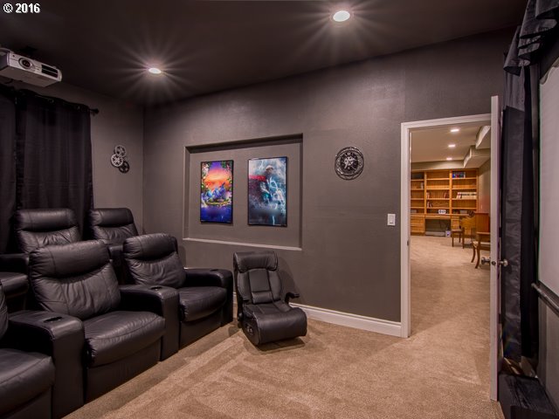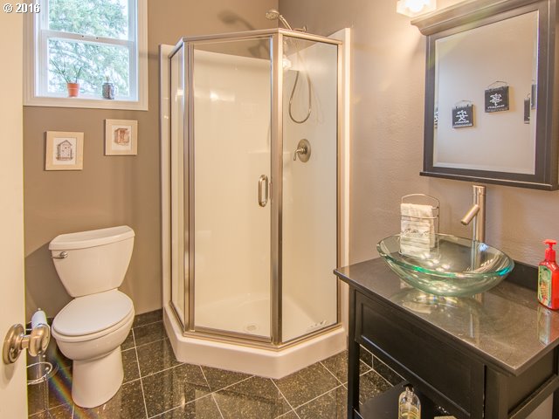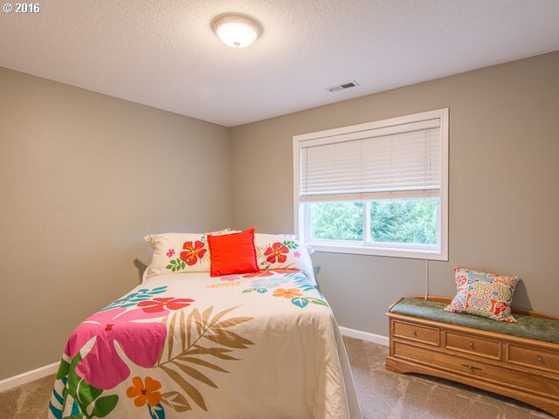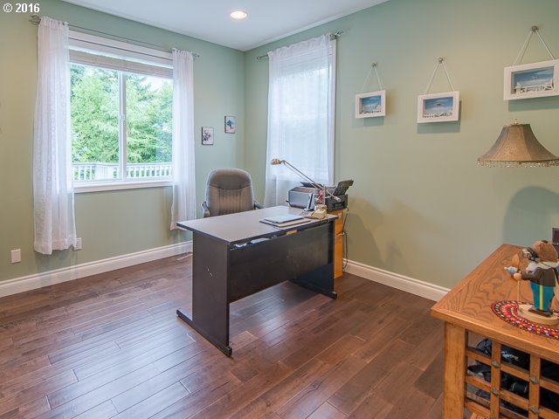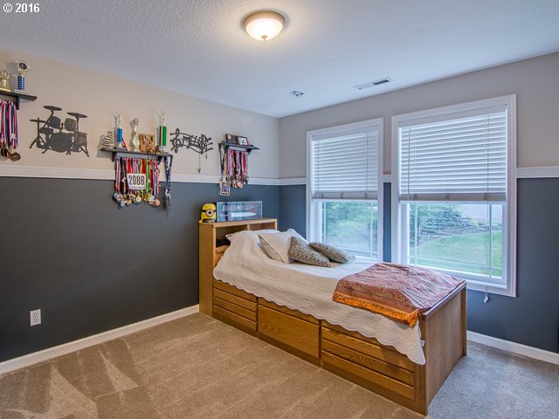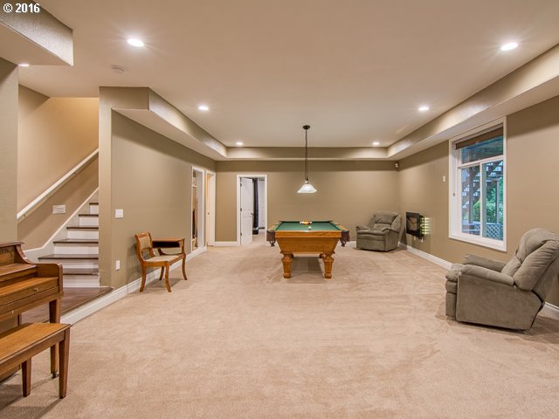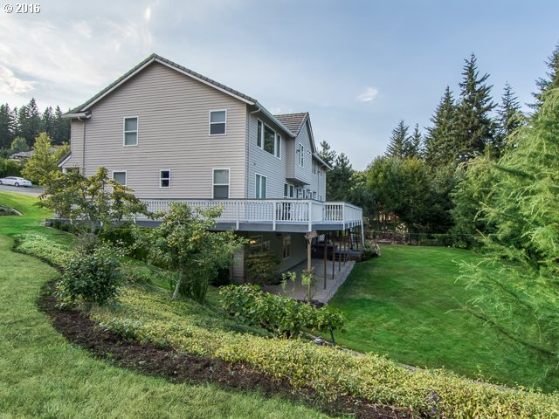Listing courtesy of World Wide Realty Inc.
Property Description
Stunning custom craftsman, great room style home. Original Owner Spacious kitchen with new stainless appliances gas cook top and slab granite. New hardwoods throughout the main and second level.plus the spacious daylight basement with game room, media room.Entertaining outdoor spaces include cover deck for dining and hot tub,patio and large flat yard.Full size work shop.Water Features Highlights the professionally landscaped grounds.
Property Details and Features
- Location
- 12473 Se Central Park Ct
- City: Happy Valley, OR
- County: Clackamas
- State: OR
- ZIP: 97086
- Directions: MT SCOTT TO GREINER LANE :L ON ISAAC DRIVE L ON CENTRAL PARK CT
- Bedrooms
- 5 bedrooms
- Bathrooms
- 5 full bathrooms
- 5 total bathrooms
- 1 full bathroom on the lower level
- Total of 1 bathroom level on the lower level
- 1 full bathroom on the main level
- Total of 1 bathroom on the main level
- 3 full bathrooms on the upper level
- Total of 3 bathrooms on the upper level
- House
- Craftsman
- Built in 2000
- Approximately
- 3,999 square feet (calculated)
- 3 levels
- Main level is 1,434 square feet
- Upper level is 2,565 square feet
- Lower level is 751 square feet
- Lot
- 0.41 acres
- 15
- 000 to 19
- 999 SqFt
- Cul-de-sac
- Secluded
- Trees
- Trees
- Territorial
- Interior Features
- Closet Organizer
- Great Room
- Pantry
- Walk in Closet
- Wall to Wall Carpet
- Wood Floors
- Built-in Vacuum
- Garage Door Opener
- Hardwood Floors
- Laundry
- Washer/Dryer
- Wall to Wall Carpet
- Soaking Tub
- Home Theater
- Granite
- 3rd Floor
- Exterior Features
- Fiber Cement
- Barbeque Pit
- Covered Patio
- Deck
- Garden
- Patio
- Porch
- Shop
- Sprinkler
- Yard
- Covered Deck
- Appliances and Equipment
- Built-in Microwave
- Down Draft
- Built-in Dishwasher
- Disposal
- Gas Appliances
- Pantry
- Freestanding Refrigerator
- Granite
- Cooktop
- Stainless Steel Appliance(s)
- Basement
- Finished
- Full Basement
- Cooling
- Central Air Conditioning
- Heating
- Gas
- Forced Air – 90%
- Water
- Gas
- Garage
- 3 parking spaces
- Parking
- Driveway
- Street
- Utilities
- Public
- Public
- Fireplaces
- 1 fireplace
- Gas
- Master Bedroom
- Closet Organizer
- Walk in Closet
- Wall to Wall Carpet
- 14 x 19 feet
- 266 square feet
- Second Bedroom
- Closet Organizer
- Wall to Wall Carpet
- 12 x 17 feet
- 204 square feet
- Third Bedroom
- Closet Organizer
- Wall to Wall Carpet
- 12 x 10 feet
- 120 square feet
- Dining Room
- Wood Floors
- 10 x 13 feet
- 130 square feet
- Family Room
- Wood Floors
- 18 x 22 feet
- 396 square feet
- Kitchen
- Great Room
- Pantry
- Wood Floors
- 12 x 16 feet
- 192 square feet
- Living Room
- Wood Floors
- 12 x 12 feet
- 144 square feet
- Possession
- Close Of Escrow
- Property
- Property type: Single Family Residence
- Property category: Residential
- Roof
- Composition Roofing
- Additional Rooms
- Bedroom 5
- Bonus Room
- Bedroom 4
- Closet Organizer
- Wall to Wall Carpet
- Bedroom 4
- Closet Organizer
- Wall to Wall Carpet
- 10 x 13 feet
- 130 square feet
- Bedroom 5
- Closet Organizer
- Wall to Wall Carpet
- 10 x 12 feet
- 120 square feet
- Bonus Room
- Closet Organizer
- Wall to Wall Carpet
- 12 x 24 feet
- 288 square feet
- Schools
- Elementary school: Happy Valley
- High school: Clackamas
- Middle school: Happy Valley
- Taxes
- Tax ID: 01840878
- Tax amount: $9,672
- Legal description: 3477 MADISON HGTS EST LT 5
- Home Owner’s Association
- There is a $250 association fee
- HOA: Yes
- Miscellaneous
- Farm: No
Property Map
Street View
This content last updated on May 1, 2016 13:36. Some properties which appear for sale on this web site may subsequently have sold or may no longer be available.
