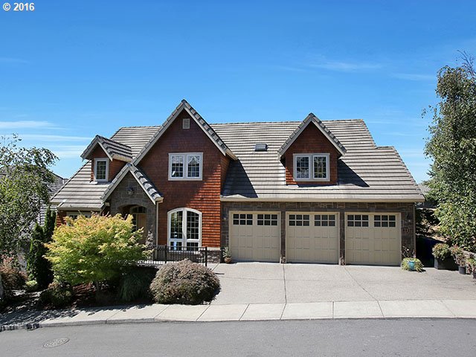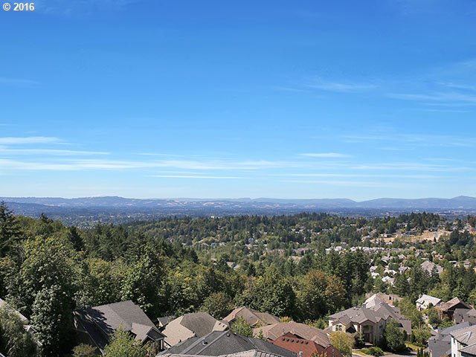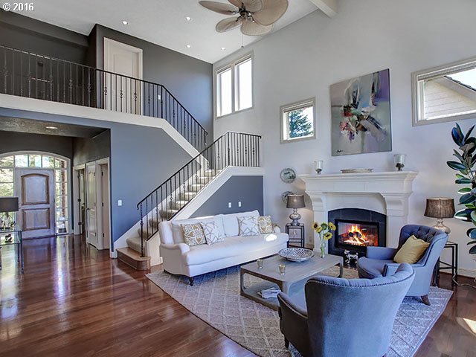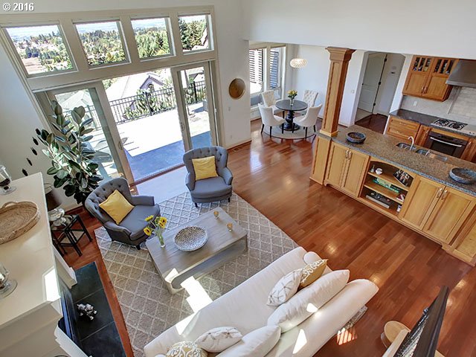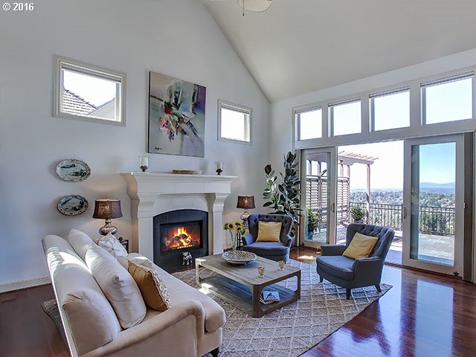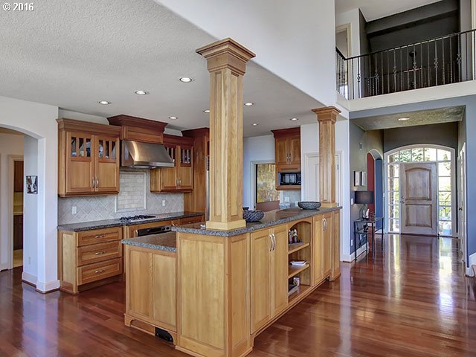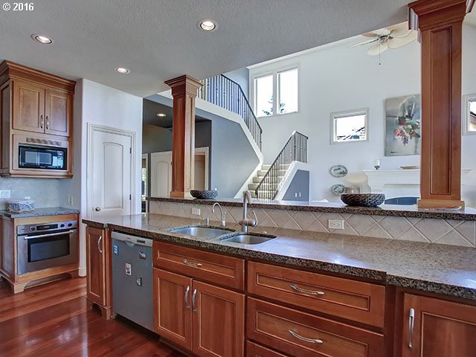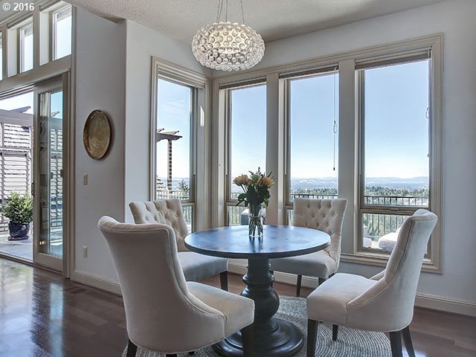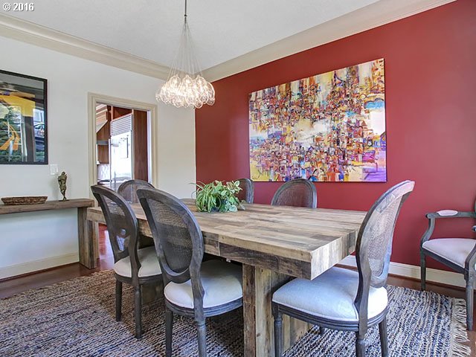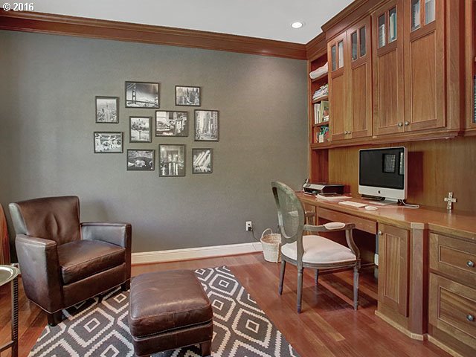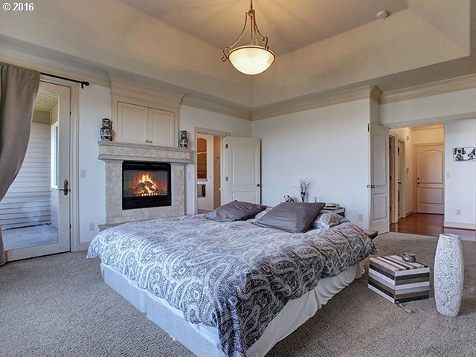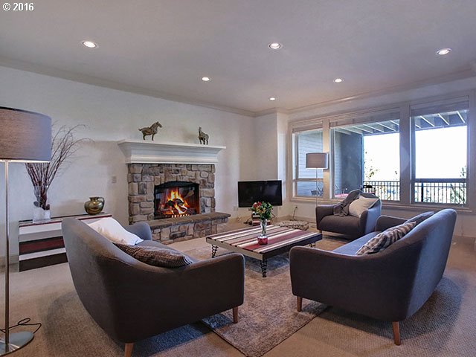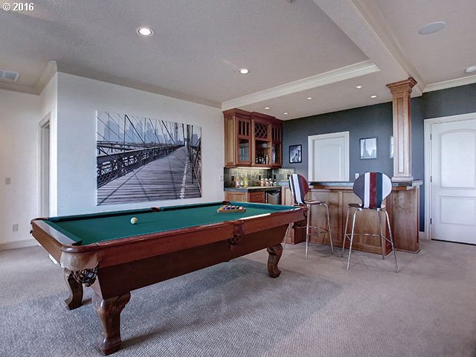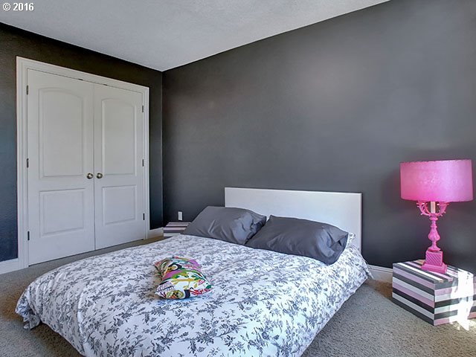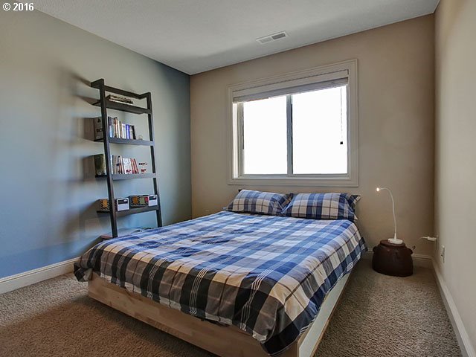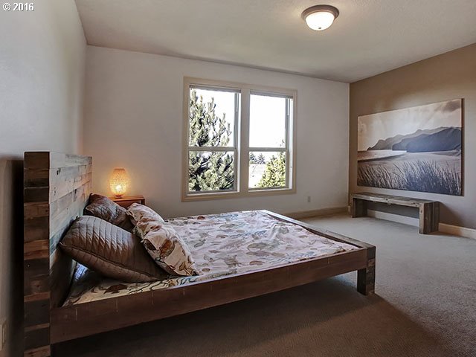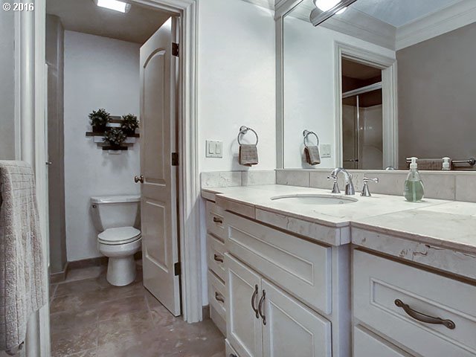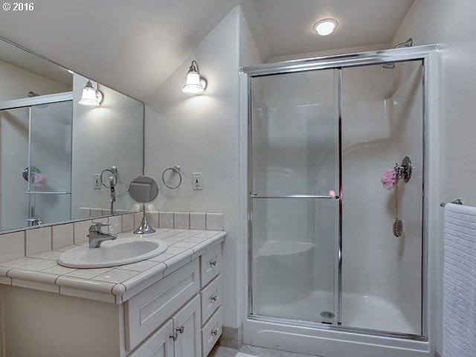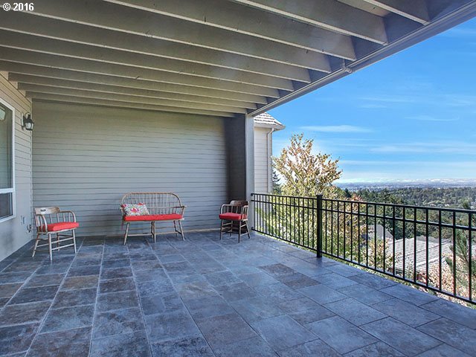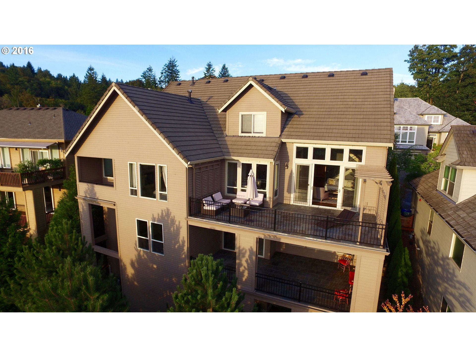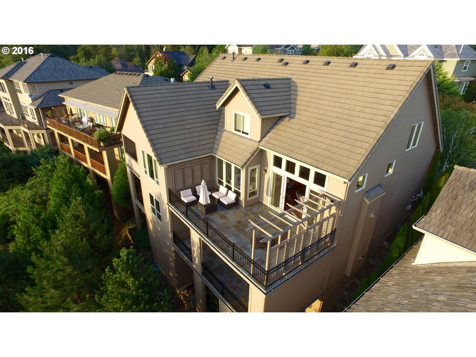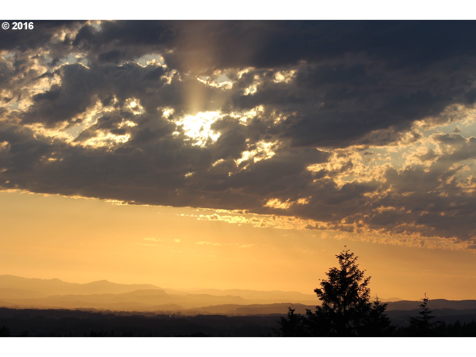Listing courtesy of Hasson Company.
Property Description
This home is a Work of Art!! Great Room with 18 foot ceilings and a wall of windows leading to the slate deck with breathtaking valley views. MASTER ON THE MAIN with a huge spa bathroom. Savor your meals in the gourmet kitchen w/high-end appliances. Upstairs 2nd, 3rd, and 4th bedrooms + bonus room. Lower Level w/family room that leads to another deck, a 5th bedroom + a work out room that could be a media room or wine cellar.
Property Details and Features
- Location
- 8927 Nw Rockwell Ln
- City: Portland, OR
- County: Multnomah
- State: OR
- ZIP: 97229
- Directions: Birkendene to Rockwell
- Located in Forest Heights subdivision
- Bedrooms
- 5 bedrooms
- Bathrooms
- 4 full bathrooms
- 1 half bathroom
- 4 total bathrooms
- 1 full bathroom on the lower level
- Total of 1 bathroom level on the lower level
- 1 full bathroom on the main level
- 1 partial bathroom on the main level
- Total of 1 bathrooms on the main level
- 2 full bathrooms on the upper level
- Total of 2 bathrooms on the upper level
- House
- English
- Built in 2002
- Resale
- 3,276 square feet (calculated)
- Main level is 1,967 square feet
- Upper level is 1,309 square feet
- Lower level is 1,491 square feet
- Lot
- 0.18 acres
- 7
- 000 to 9
- 999 SqFt
- Cul-de-sac
- City
- Valley
- Interior Features
- Balcony
- Fireplace
- Formal
- Gourmet Kitchen
- Great Room
- Hardwood Floors
- Suite
- Vaulted
- Wet Bar
- Wall to Wall Carpet
- Garage Door Opener
- Hardwood Floors
- Laundry
- Wall to Wall Carpet
- High Ceilings
- Jetted Tub
- Granite
- 3rd Floor
- Exterior Features
- Cedar
- Stone
- Deck
- Gas Hookup
- Sprinkler
- Covered Deck
- Appliances and Equipment
- Built-in Range
- Built-in Refrigerator
- Built-in Dishwasher
- Gas Appliances
- Island
- Pantry
- Built-in Double Oven
- Granite
- Basement
- Daylight
- Finished
- Cooling
- Central Air Conditioning
- Heating
- Gas
- Forced Air
- Water
- Gas
- Garage
- 3 parking spaces
- Parking
- Driveway
- Utilities
- Public
- Public
- Fireplaces
- 3 fireplaces
- Gas
- Master Bedroom
- Fireplace
- Suite
- 16 x 14 feet
- 224 square feet
- Second Bedroom
- Suite
- 16 x 12 feet
- 192 square feet
- Third Bedroom
- Wall to Wall Carpet
- 12 x 11 feet
- 132 square feet
- Dining Room
- Formal
- Hardwood Floors
- 14 x 10 feet
- 140 square feet
- Family Room
- Balcony
- Fireplace
- Wet Bar
- 28 x 29 feet
- 812 square feet
- Kitchen
- Gourmet Kitchen
- Hardwood Floors
- 20 x 11 feet
- 220 square feet
- Living Room
- Balcony
- Great Room
- Vaulted
- 17 x 12 feet
- 204 square feet
- Possession
- Close Of Escrow
- Property
- Property type: Single Family Residence
- Property category: Residential
- Roof
- Tile
- Additional Rooms
- Bedroom 5
- Bedroom 4
- Wall to Wall Carpet
- Bedroom 4
- Wall to Wall Carpet
- 12 x 10 feet
- 120 square feet
- Bedroom 5
- 15 x 13 feet
- 195 square feet
- Schools
- Elementary school: Forest Park
- High school: Lincoln
- Middle school: West Sylvan
- Taxes
- Tax ID: R506837
- Tax amount: $15,710
- Legal description: FOREST HEIGHTS ESTATES NO 7, LOT 407
- Home Owner’s Association
- There is a $49 association fee
- Commons
- HOA: Yes
Property Map
Street View
This content last updated on August 21, 2016 05:36. Some properties which appear for sale on this web site may subsequently have sold or may no longer be available.
