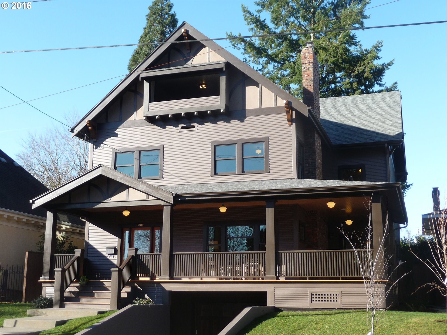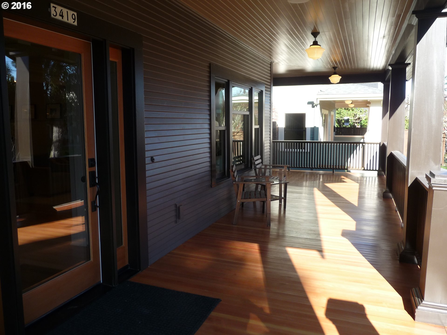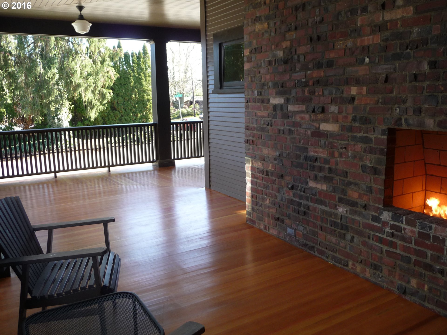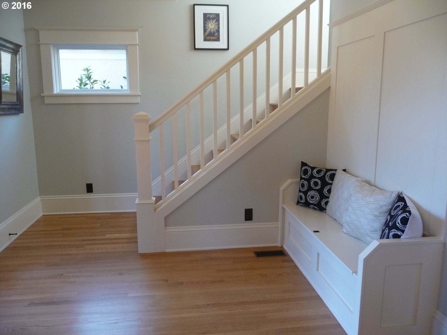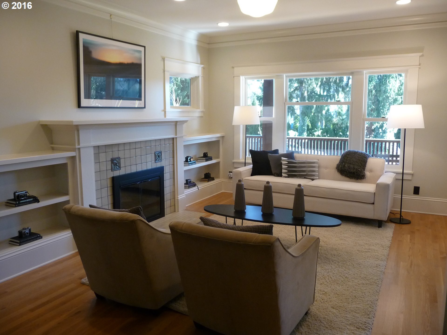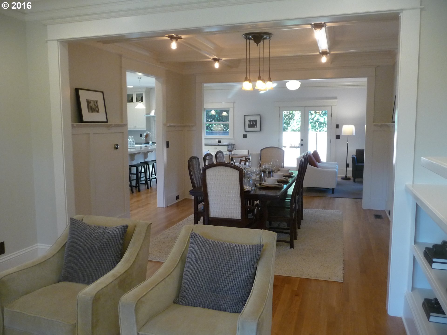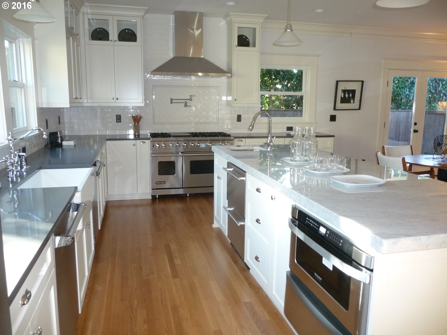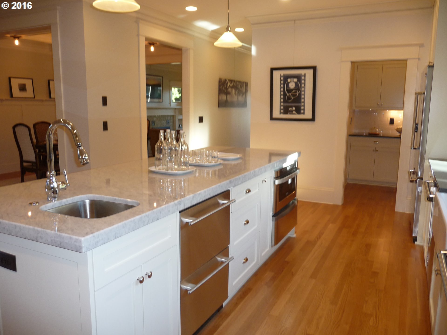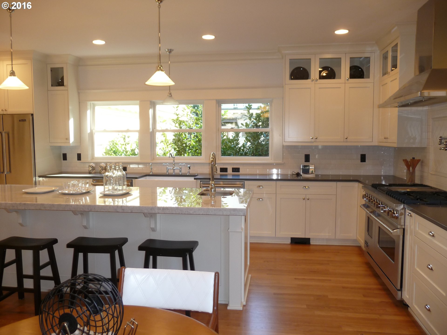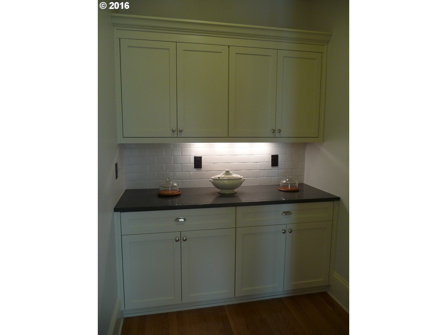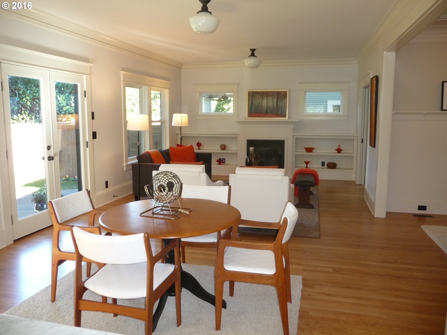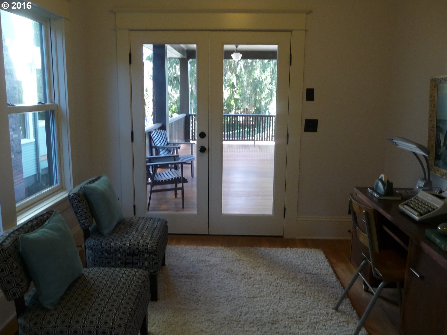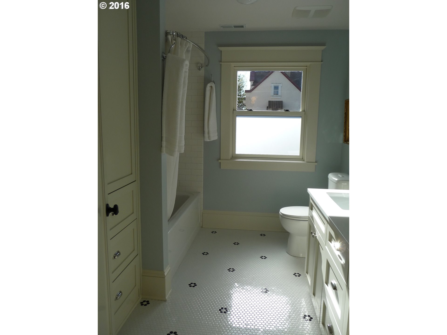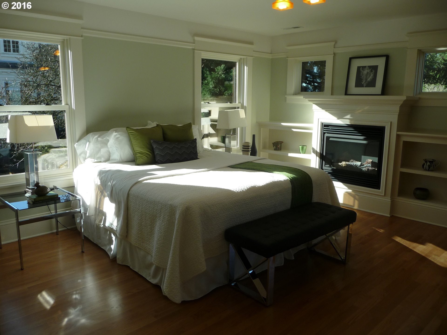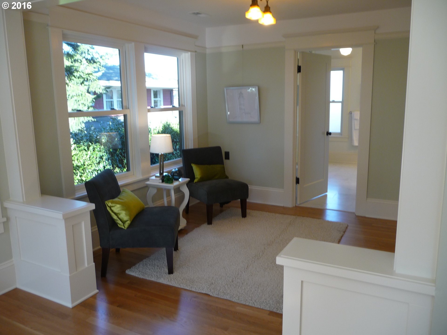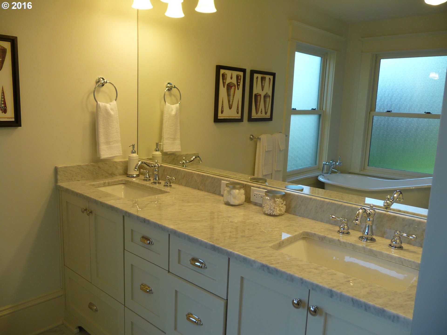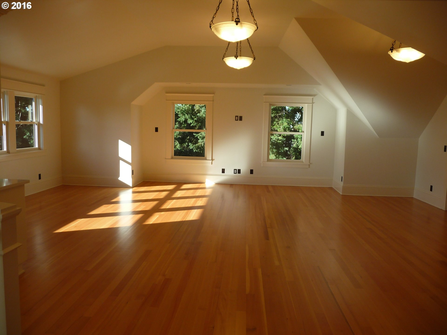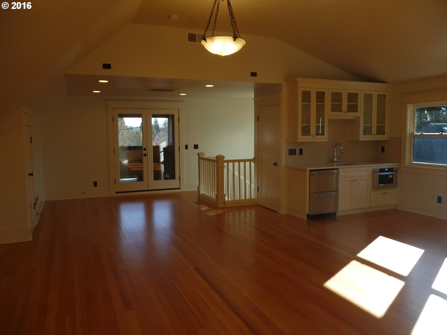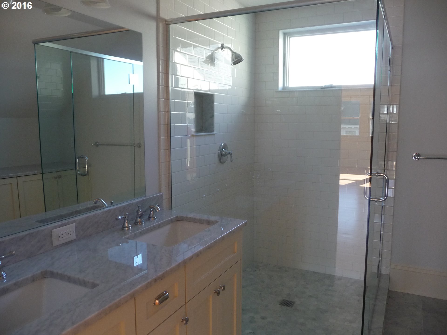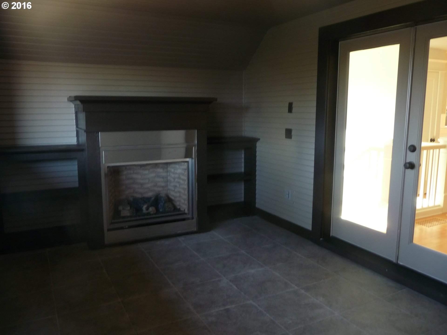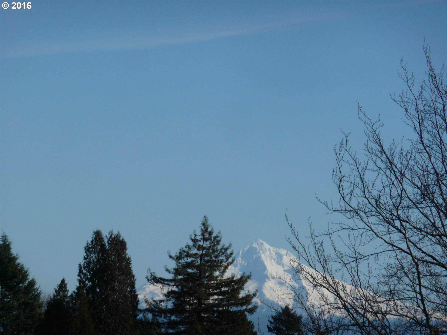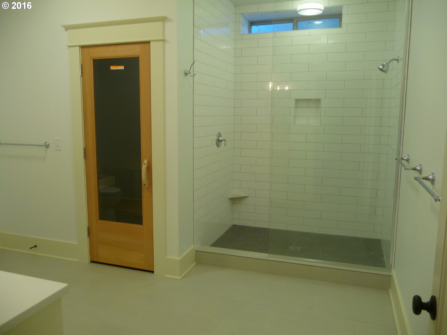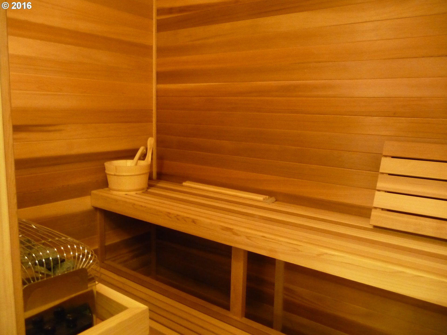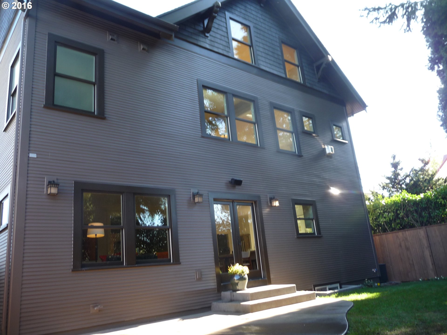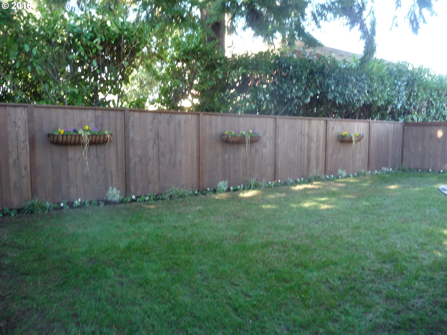Listing courtesy of Oregon First.
Property Description
Classic Craftsman beautifully designed by Rekindle Homes. Newly built green certified home with all the modern amenities but artfully crafted to look historical. Architectural features throughout: oak floors, fireplace, blt-ins, gourmet kitchen w/ Viking Suite, quartz & marble, mstr suite, marble shower,clawfoot tub, walk in closet, gym & sauna, over 650 sqft of covered outdoor space-entertainer’s dream. Listing agent is co-owner.
Property Details and Features
- Location
- 3419 Ne 35th Pl
- City: Portland, OR
- County: Multnomah
- State: OR
- ZIP: 97212
- Directions: NE Fremont south on NE 35th Pl
- Located in Alameda / Beaumont subdivision
- Bedrooms
- 6 bedrooms
- Bathrooms
- 4 full bathrooms
- 1 half bathroom
- 4 total bathrooms
- 1 full bathroom on the lower level
- Total of 1 bathroom level on the lower level
- 1 partial bathroom on the main level
- Total of 0 bathrooms on the main level
- 3 full bathrooms on the upper level
- Total of 3 bathrooms on the upper level
- House
- Craftsman
- Built in 2016
- New Construction
- Warranty available
- 4,216 square feet (calculated)
- 4 levels
- Main level is 1,486 square feet
- Upper level is 2,730 square feet
- Lower level is 896 square feet
- Energy Saving
- Zonal
- Wood Window-Double Paned
- Tankless
- EnergyStar Appliances
- FOR-95+
- Lot
- 0.11 acres
- 3
- 000 to 4
- 999 SqFt
- Level
- Mountain
- Interior Features
- Balcony
- Beam Ceilings
- Built-ins
- Fireplace
- French Doors
- Family Room/Kitchen Combo
- Gourmet Kitchen
- Hardwood Floors
- Pantry
- Sound System
- Suite
- Vaulted
- Wet Bar
- Hi-Speed Connection
- Marble
- Wainscoting
- Built-in Vacuum
- Garage Door Opener
- Hardwood Floors
- Sound System
- Vaulted
- Hi-Speed Connection
- Home Theater
- 4th Floor
- Exterior Features
- Cedar
- Lap Siding
- Shake
- Fenced
- Gas Hookup
- Patio
- Porch
- Outdoor Fireplace
- Wood Window-Double Paned
- Yard
- Appliances and Equipment
- Built-in Microwave
- Gas Appliances
- Instant Hot Water
- Island
- Pantry
- Built-in Oven
- EnergyStar Appliance
- Marble
- Stainless Steel Appliance(s)
- Quartz
- Basement
- Finished
- Full Basement
- Outside Entrance
- Cooling
- Central Air Conditioning
- Heating
- Gas
- Zonal
- FOR-95+
- Water
- Tankless
- Recirculating
- Garage
- 2 parking spaces
- Parking
- Driveway
- Utilities
- Public
- Public
- Fireplaces
- 5 fireplaces
- Gas
- Wood
- Master Bedroom
- Built-ins
- Fireplace
- Suite
- 16 x 15 feet
- 240 square feet
- Second Bedroom
- Hardwood Floors
- Hi-Speed Connection
- 14 x 12 feet
- 168 square feet
- Third Bedroom
- Hardwood Floors
- Hi-Speed Connection
- 14 x 12 feet
- 168 square feet
- Dining Room
- Beam Ceilings
- Hardwood Floors
- Wainscoting
- 13 x 13 feet
- 169 square feet
- Family Room
- Balcony
- Vaulted
- Wet Bar
- 25 x 22 feet
- 550 square feet
- Kitchen
- Gourmet Kitchen
- Pantry
- Marble
- 22 x 14 feet
- 308 square feet
- Living Room
- Built-ins
- Fireplace
- Sound System
- 16 x 13 feet
- 208 square feet
- Possession
- Close Of Escrow
- Property
- Property type: Single Family Residence
- Property category: Residential
- Zoning: R5
- Roof
- Composition Roofing
- Additional Rooms
- Den/Office
- Great Room
- Bedroom 4
- Built-ins
- Fireplace
- French Doors
- Family Room/Kitchen Combo
- Hardwood Floors
- Hi-Speed Connection
- Bedroom 4
- Hardwood Floors
- Hi-Speed Connection
- 15 x 10 feet
- 150 square feet
- Great Room
- Built-ins
- Fireplace
- Family Room/Kitchen Combo
- 23 x 14 feet
- 322 square feet
- Den/Office
- French Doors
- Hardwood Floors
- 10 x 10 feet
- 100 square feet
- Schools
- Elementary school: Alameda
- High school: Grant
- Middle school: Beaumont
- Taxes
- Tax ID: R187212
- Tax amount: $3,417
- Legal description: IRENE HTS, BLOCK 1, E 97′ OF LOT 8
- Home Owner’s Association
- HOA: No
- Miscellaneous
- Farm: No
Property Map
Street View
This content last updated on March 18, 2016 11:35. Some properties which appear for sale on this web site may subsequently have sold or may no longer be available.
