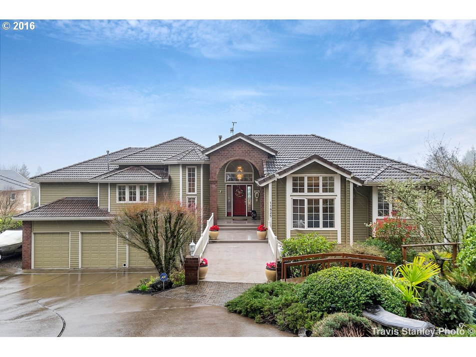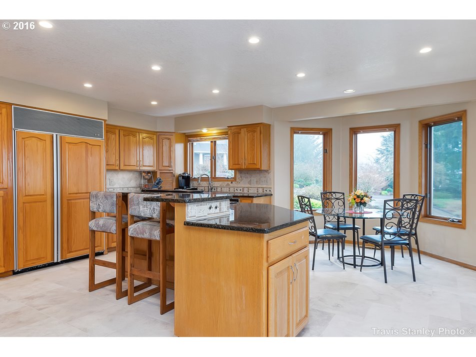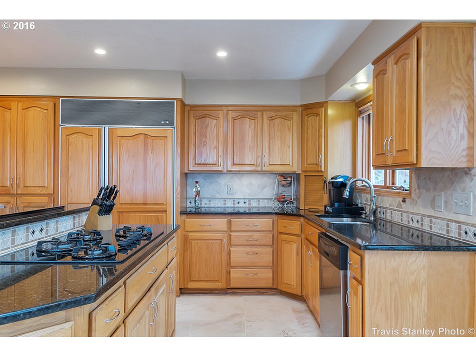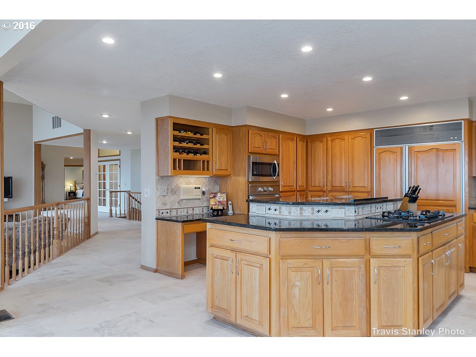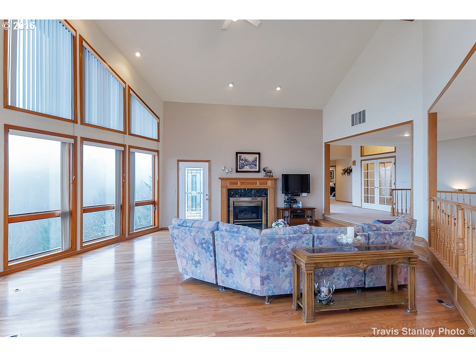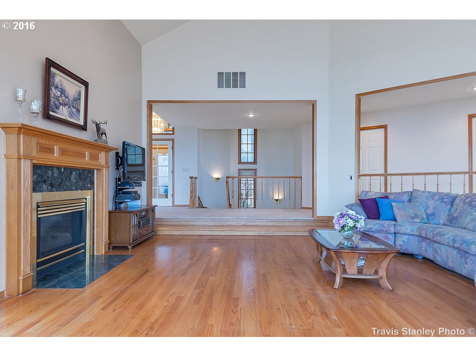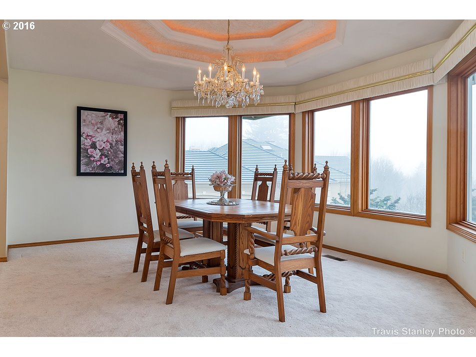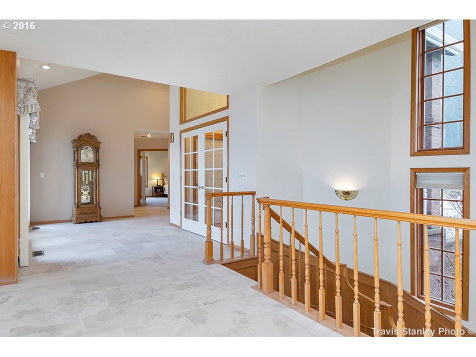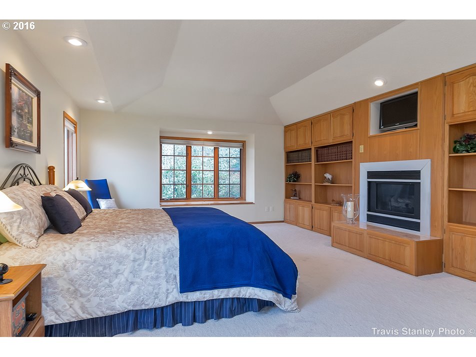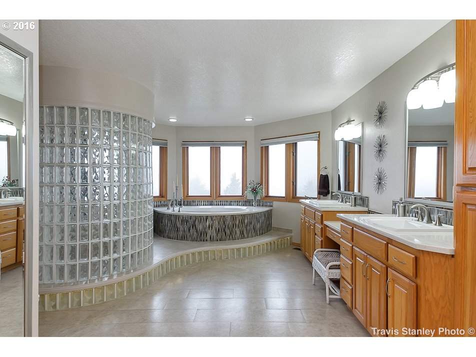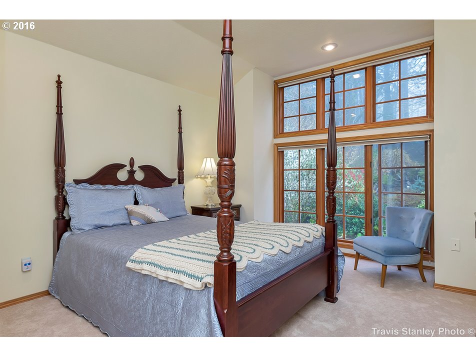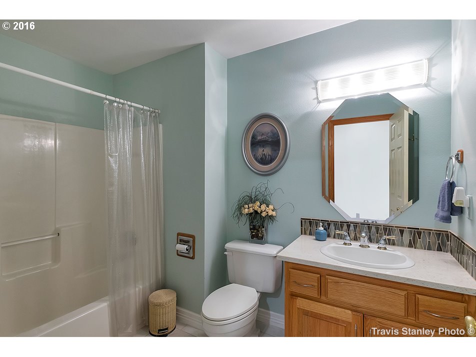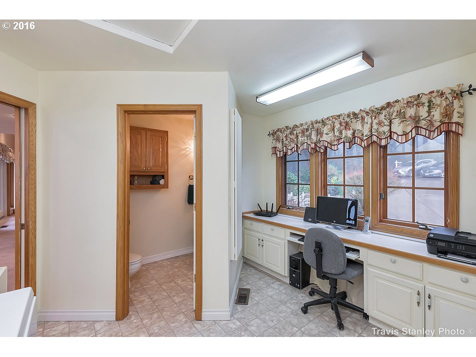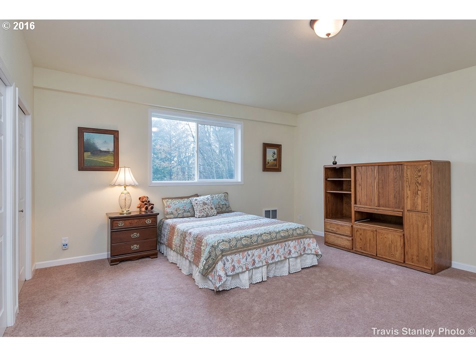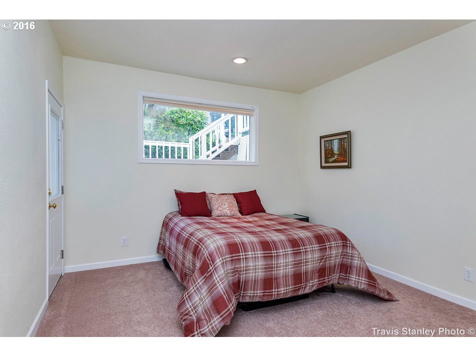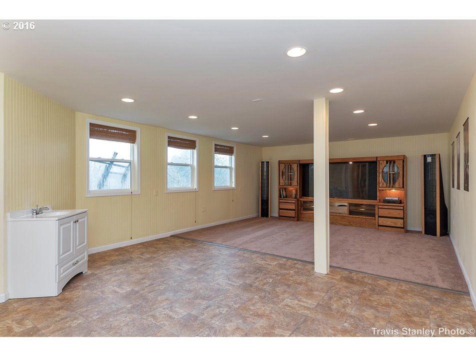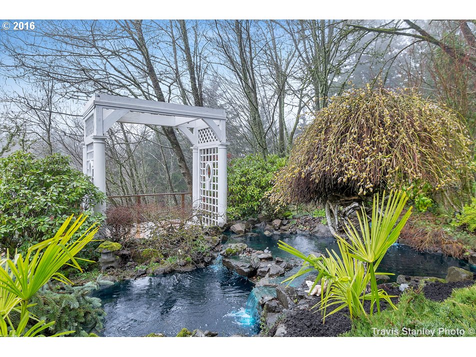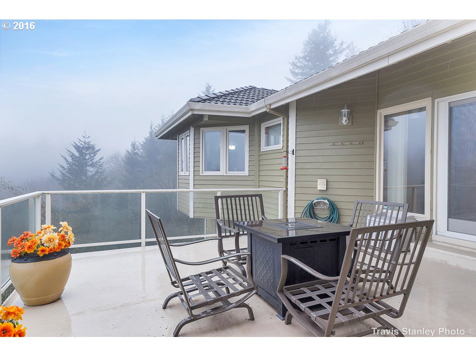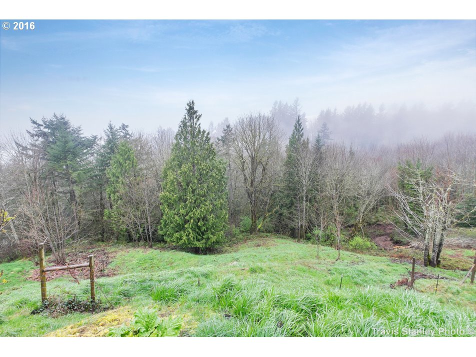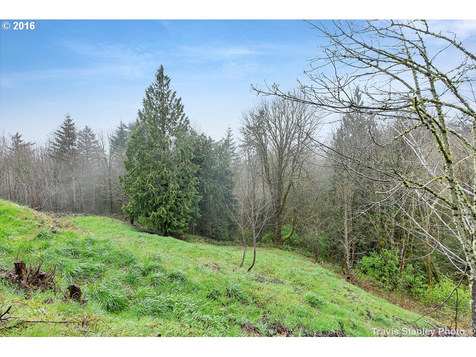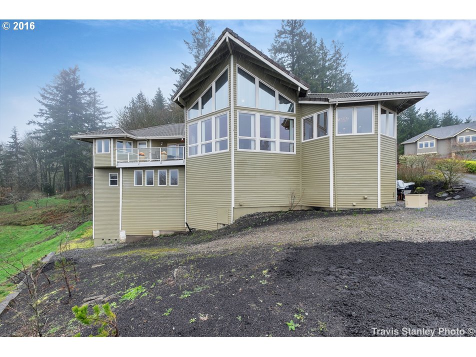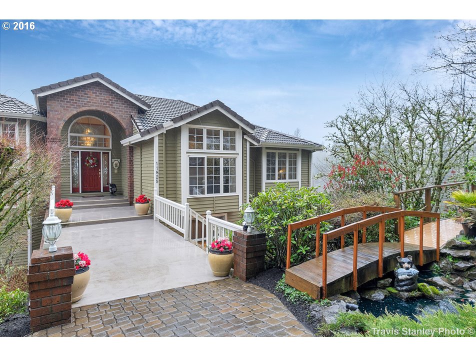Listing courtesy of Keller Williams Realty Portland Premiere.
Property Description
Incredible custom home w/spacious rooms, high-end finishes & sweeping sunset views on spectacular 1.4 acre lot. Chefs kitch w/travertine tile floors & sunny breakfast nook. Huge dining rm w/gorgeous view – perfect for entertaining. Massive living room w/hardwood floors, soaring ceiling & FP. Master retreat w/spa-like bath featuring soak tub & incredible rainshower. Finished basement w/outside entry could be separate living quarters.
Property Details and Features
- Location
- 11825 Nw Tualatin Ave
- City: Portland, OR
- County: Multnomah
- State: OR
- ZIP: 97229
- Directions: Just south of Germantown & Skyline
- Bedrooms
- 5 bedrooms
- Bathrooms
- 3 full bathrooms
- 1 half bathroom
- 3 total bathrooms
- 1 full bathroom on the lower level
- Total of 1 bathroom level on the lower level
- 2 full bathrooms on the main level
- 1 partial bathroom on the main level
- Total of 2 bathrooms on the main level
- House
- Contemporary
- 2 Story
- Built in 1991
- Resale
- 2,928 square feet (calculated)
- 2 levels
- Main level is 2,928 square feet
- Upper level is 0 square feet
- Lower level is 2,066 square feet
- Lot
- 1.40 acres
- 1 to 2.99 Acres
- Private
- Gentle Sloping
- Trees
- Territorial
- Interior Features
- Bathroom
- Bay Window
- Built-ins
- Eating Area
- Fireplace
- French Doors
- Formal
- Gourmet Kitchen
- Hardwood Floors
- Suite
- Tile Floor
- Vaulted
- Washer/Dryer
- Walk in Closet
- Wall to Wall Carpet
- High Ceilings
- Double Closet
- Sink
- Closet
- Built-in Vacuum
- Ceiling Fan
- Intercom Entry
- Owned Security Systm
- Tile Floor
- Vaulted
- Washer/Dryer
- High Ceilings
- Soaking Tub
- Wainscoting
- Exterior Features
- Cedar
- Deck
- Garden
- Porch
- Shop
- Sprinkler
- Water Feature
- Property Access
- Has accessibility accommodations
- Built-in Lighting*
- Caregiver Quarters*
- Natural Lighting*
- Parking*
- Ground Level
- Utility room on main
- Appliances and Equipment
- Built-in Microwave
- Built-in Refrigerator
- Cook Island
- Built-in Dishwasher
- Pantry
- Built-in Oven
- Convection Oven
- Granite
- Cooktop
- Stainless Steel Appliance(s)
- Basement
- Daylight
- Finished
- Outside Entrance
- Cooling
- Heat Pump
- Heating
- Gas
- Forced Air
- Water
- Gas
- Garage
- 6 parking spaces
- Parking
- Driveway
- Utilities
- Public
- Public
- Fireplaces
- 2 fireplaces
- Gas
- Master Bedroom
- French Doors
- Suite
- Walk in Closet
- 20 x 15 feet
- 300 square feet
- Second Bedroom
- Wall to Wall Carpet
- Closet
- 13 x 12 feet
- 156 square feet
- Third Bedroom
- Wall to Wall Carpet
- High Ceilings
- Double Closet
- 17 x 16 feet
- 272 square feet
- Dining Room
- Bay Window
- Formal
- Wall to Wall Carpet
- 17 x 13 feet
- 221 square feet
- Family Room
- Wall to Wall Carpet
- Sink
- 28 x 16 feet
- 448 square feet
- Kitchen
- Eating Area
- Gourmet Kitchen
- Tile Floor
- 19 x 15 feet
- 285 square feet
- Living Room
- Fireplace
- Hardwood Floors
- Vaulted
- 25 x 25 feet
- 625 square feet
- Property
- Property type: Single Family Residence
- Property category: Residential
- Roof
- Composition Roofing
- Additional Rooms
- Bedroom 5
- Den/Office
- Bedroom 4
- Bathroom
- Built-ins
- Washer/Dryer
- Wall to Wall Carpet
- High Ceilings
- Closet
- Bedroom 4
- Wall to Wall Carpet
- High Ceilings
- Closet
- 14 x 12 feet
- 168 square feet
- Bedroom 5
- Wall to Wall Carpet
- Closet
- 18 x 16 feet
- 288 square feet
- Den/Office
- Bathroom
- Built-ins
- Washer/Dryer
- 10 x 8 feet
- 80 square feet
- Schools
- Elementary school: Skyline
- High school: Lincoln
- Middle school: Skyline
- Taxes
- Tax ID: R291358
- Tax amount: $13,445
- Legal description: TULAMETTE AC, LOT 20 TL 6800
- Home Owner’s Association
- HOA: No
Property Map
Street View
This content last updated on May 1, 2016 23:36. Some properties which appear for sale on this web site may subsequently have sold or may no longer be available.
