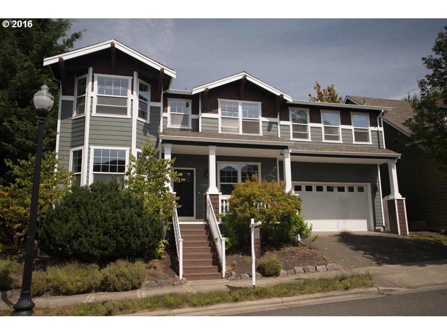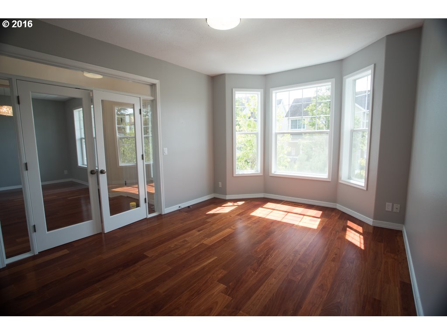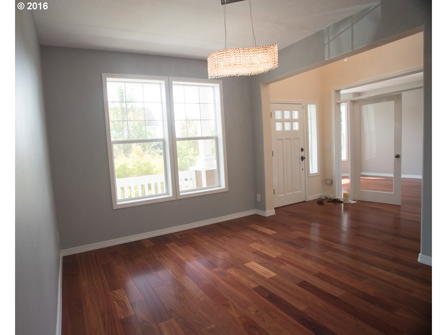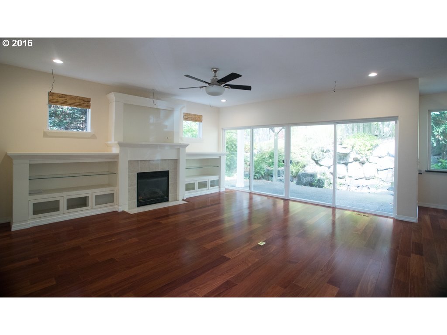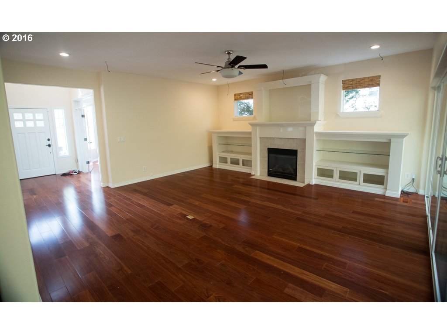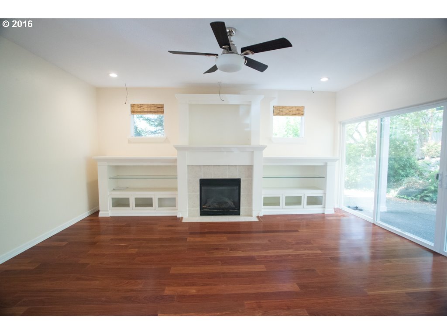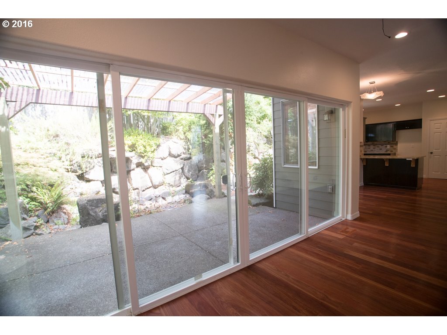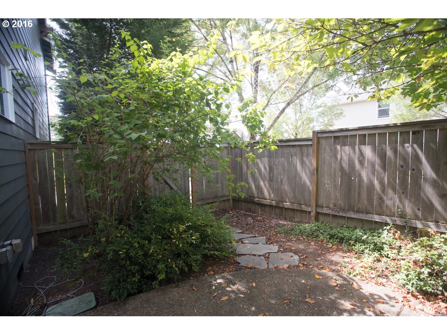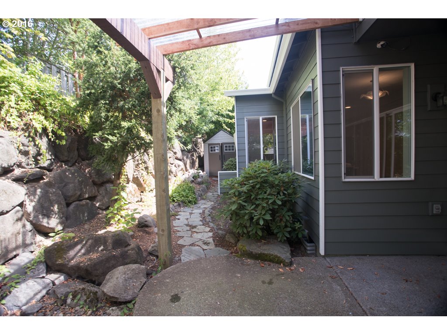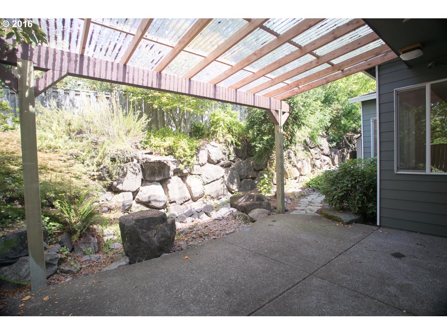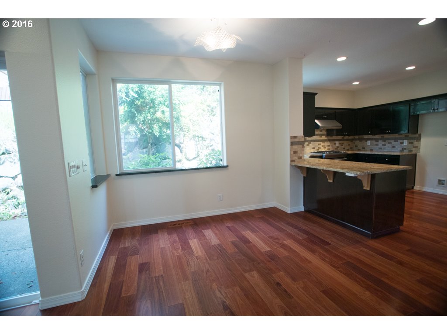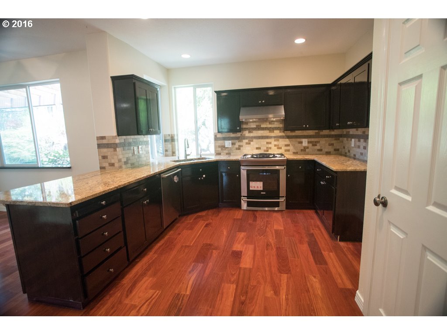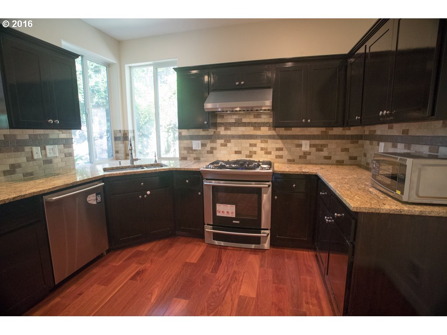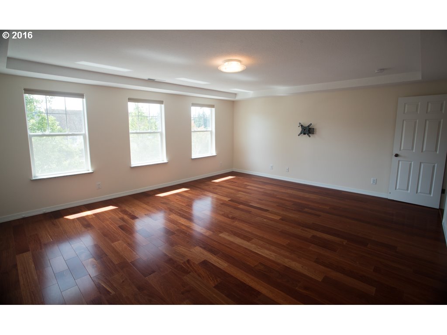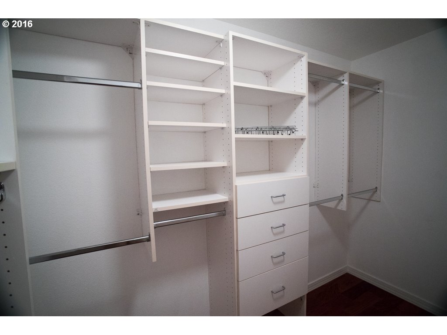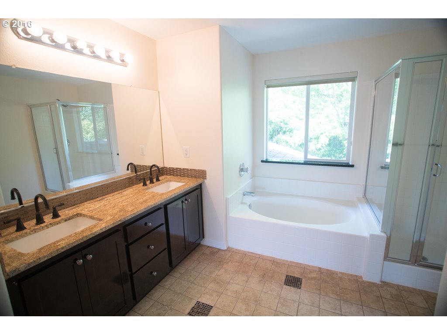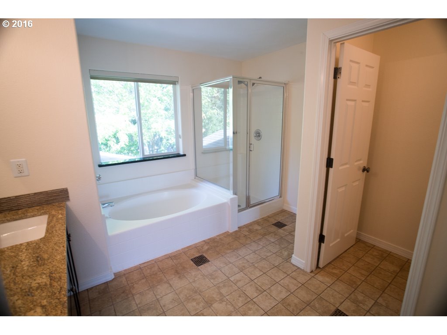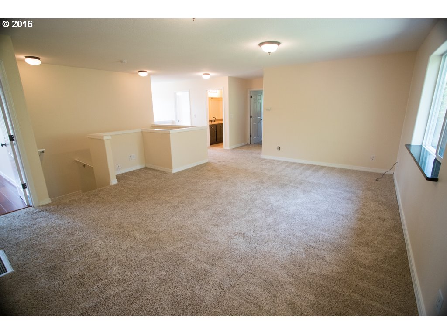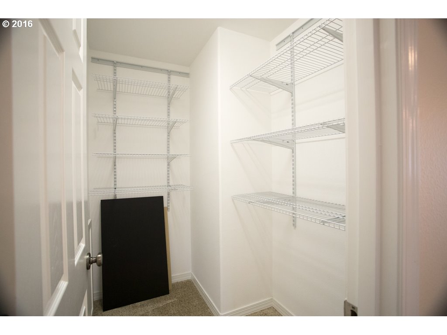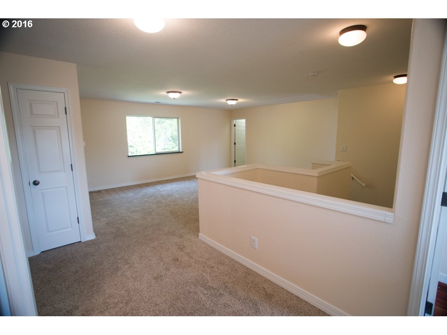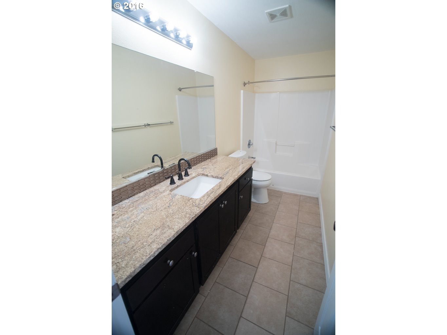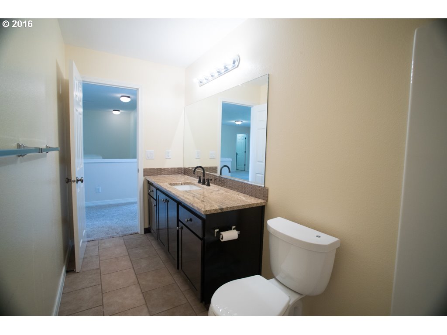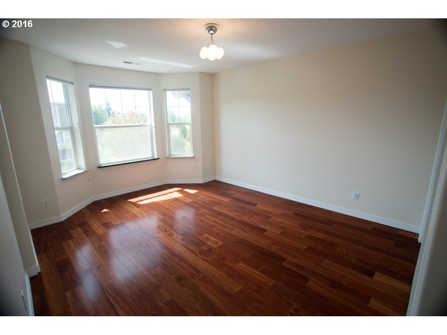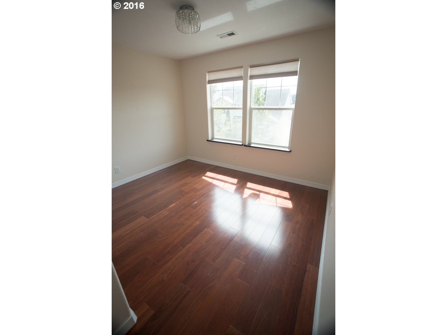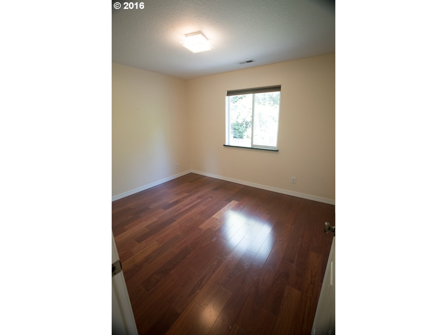Listing courtesy of Kozy Real Estate Group.
Property Description
Amazing updated home in desirable school district w HW flooring thru out house. Equipped with security. Near shops, high-tech & highway. Beautiful craftsmanship, attention to details. New exterior/interior paint. Entertainers delight w open floor plan & chef’s kitchen, nook lead to family rm. Versatile den/5th bdrm. Luxurious Master suite with large walk-in closet and stunning spa like bathroom. Large covered patio great for summer BBQ.
Property Details and Features
- Location
- 10987 Sw Adele Dr
- City: Portland, OR
- County: Washington
- State: OR
- ZIP: 97225
- Directions: NW 110th Street & SW Adele Drive
- Located in Peterkort Village subdivision
- Bedrooms
- 5 bedrooms
- Bathrooms
- 2 full bathrooms
- 1 half bathroom
- 2 total bathrooms
- 1 partial bathroom on the main level
- Total of 0 bathrooms on the main level
- 2 full bathrooms on the upper level
- Total of 2 bathrooms on the upper level
- House
- 2 Story
- Built in 2002
- Approximately
- 3,042 square feet (calculated)
- Main level is 1,357 square feet
- Upper level is 1,685 square feet
- Lower level is 0 square feet
- Lot
- 0.13 acres
- 5
- 000 to 6
- 999 SqFt
- Corner
- Interior Features
- Bathroom
- Bay Window
- Built-ins
- Ceiling Fan
- Fireplace
- Formal
- Hardwood Floors
- Pantry
- Sliding Door
- Walk in Closet
- Wall to Wall Carpet
- Closet
- Ceiling Fan
- Garage Door Opener
- Hardwood Floors
- Laundry
- Owned Security Systm
- Vaulted
- Granite
- Exterior Features
- Fiber Cement
- Fenced
- Patio
- Porch
- Sprinkler
- Water Feature
- Yard
- Appliances and Equipment
- Built-in Range
- Built-in Dishwasher
- Disposal
- Gas Appliances
- Pantry
- Plumbed for Icemaker
- Freestanding Refrigerator
- Granite
- Stainless Steel Appliance(s)
- Basement
- Crawlspace
- Cooling
- Central Air Conditioning
- Heating
- Gas
- Forced Air
- Water
- Gas
- Garage
- 2 parking spaces
- Utilities
- Public
- Public
- Fireplaces
- 1 fireplace
- Gas
- Master Bedroom
- Bathroom
- Hardwood Floors
- Walk in Closet
- Second Bedroom
- Bay Window
- Hardwood Floors
- Third Bedroom
- Hardwood Floors
- Dining Room
- Formal
- Hardwood Floors
- Family Room
- Ceiling Fan
- Fireplace
- Sliding Door
- Kitchen
- Hardwood Floors
- Pantry
- Living Room
- Bay Window
- Hardwood Floors
- Property
- Property type: Single Family Residence
- Property category: Residential
- Roof
- Composition Roofing
- Additional Rooms
- Bedroom 5
- Bonus Room
- Bedroom 4
- Built-ins
- Hardwood Floors
- Walk in Closet
- Wall to Wall Carpet
- Closet
- Bonus Room
- Walk in Closet
- Wall to Wall Carpet
- Bedroom 5
- Built-ins
- Hardwood Floors
- Closet
- Bedroom 4
- Hardwood Floors
- Schools
- Elementary school: W Tualatin View
- High school: Sunset
- Middle school: Cedar Park
- Taxes
- Tax ID: R2102900
- Tax amount: $6,723
- Legal description: PETERKORT VILLAGE, LOT 10, ACRES .13
- Home Owner’s Association
- HOA: No
Property Map
Street View
This content last updated on August 18, 2016 17:36. Some properties which appear for sale on this web site may subsequently have sold or may no longer be available.
