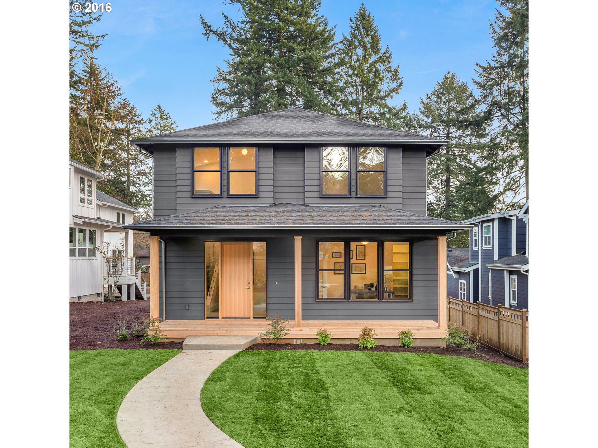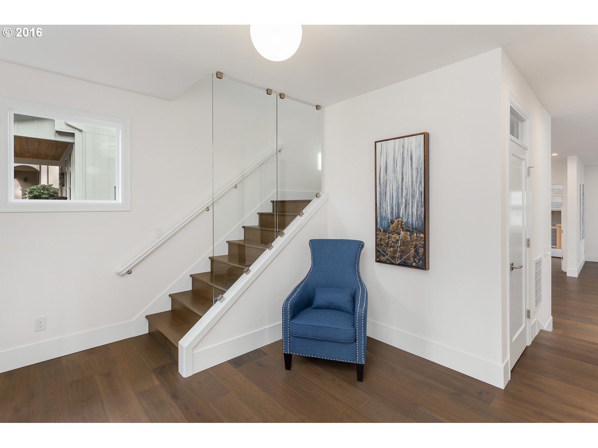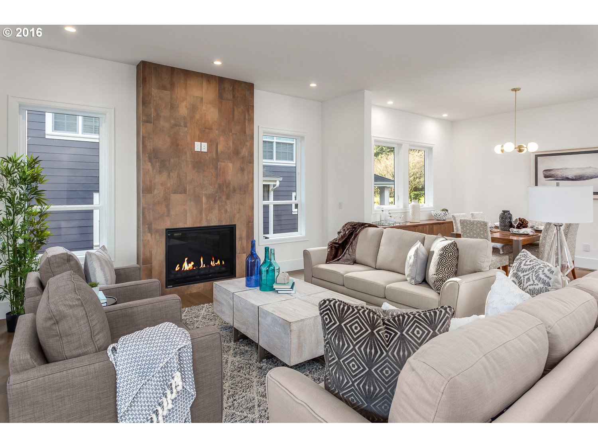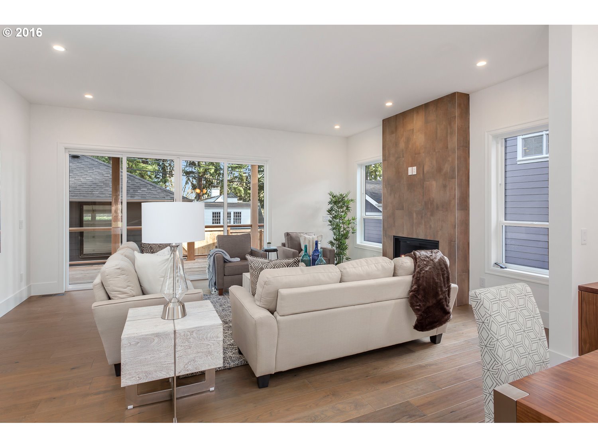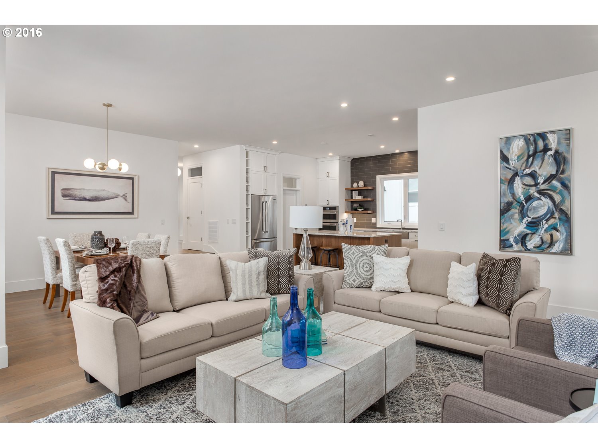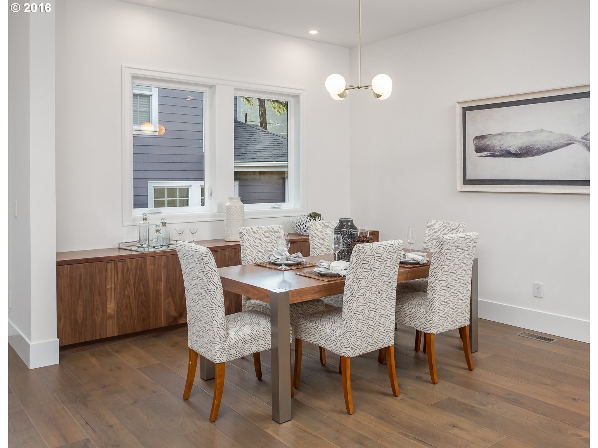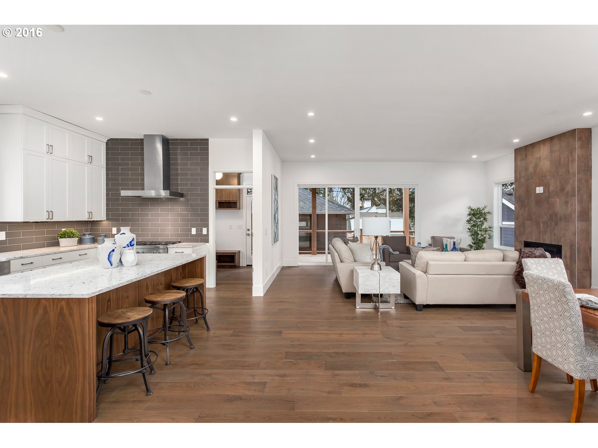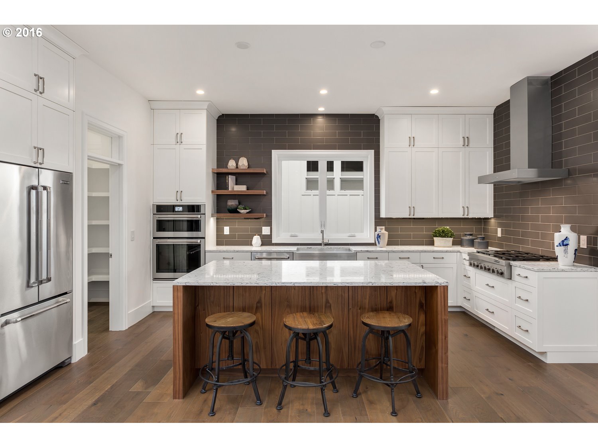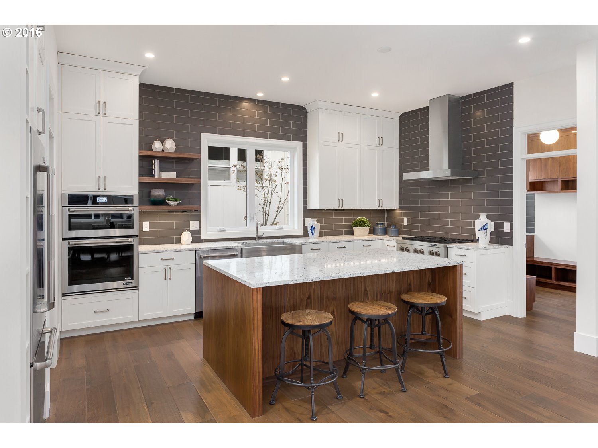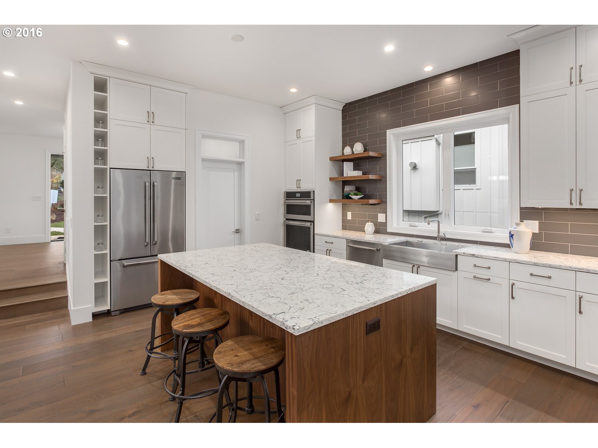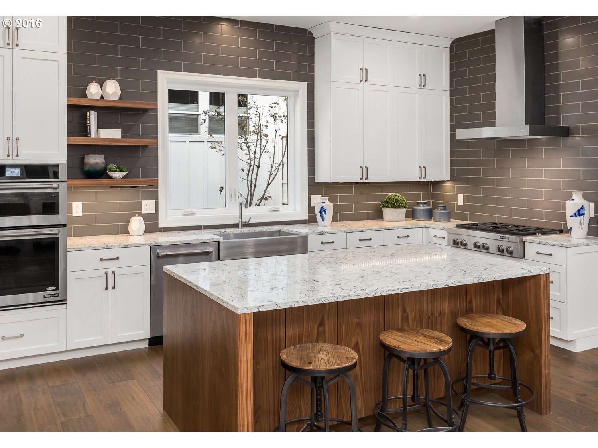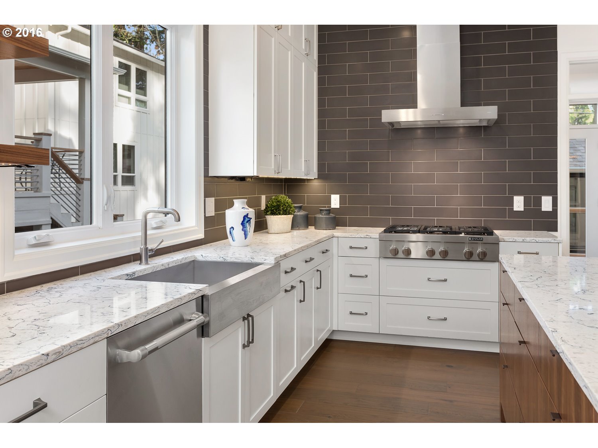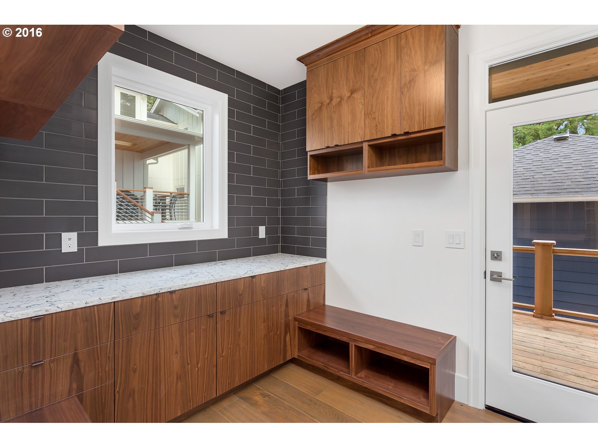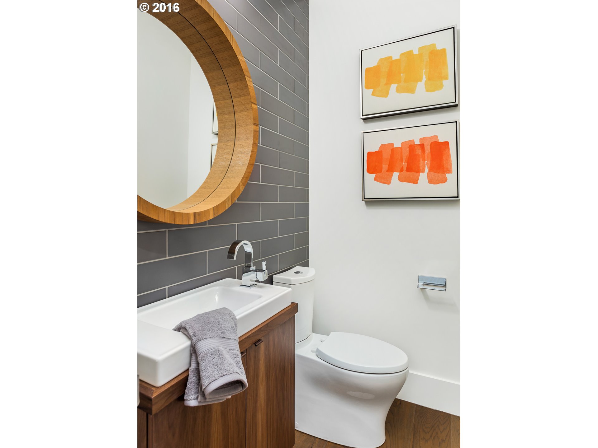Listing courtesy of Keller Williams Realty Profes..
Property Description
Hard Hat Tour/Open House Sunday 8/21 from 1pm-3pm. Information & agent will be next door at builder’s completed home (527 10th), please stop there first. Coveted First Addition on a light filled lot, this well appointed home presents timeless aesthetic w/designer finishes throughout. Photos are of similar project & representative of finish quality. 3 Bedroom; Den (w/closet); Loft; Mudroom and Covered Deck. Fall completion.
Property Details and Features
- Location
- 515 10th St
- City: Lake Oswego, OR
- County: Clackamas
- State: OR
- ZIP: 97034
- Directions: A Avenue to 10th Street between B&C
- Located in First Addition subdivision
- Bedrooms
- 3 bedrooms
- Bathrooms
- 2 full bathrooms
- 1 half bathroom
- 2 total bathrooms
- 1 partial bathroom on the main level
- Total of 0 bathrooms on the main level
- 2 full bathrooms on the upper level
- Total of 2 bathrooms on the upper level
- House
- 2 Story
- Built in 2016
- Under Construction
- 2,821 square feet (calculated)
- Main level is 1,404 square feet
- Upper level is 1,417 square feet
- Lower level is 0 square feet
- Lot
- 0.14 acres
- 5
- 000 to 6
- 999 SqFt
- Level
- Interior Features
- Built-ins
- Eat Bar
- Fireplace
- Great Room
- Pantry
- Suite
- Vaulted
- Walk in Closet
- High Ceilings
- Closet
- Vaulted
- High Ceilings
- Exterior Features
- Man Made
- Appliances and Equipment
- Built-in Microwave
- Island
- Free-Standing Range
- Heating
- Gas
- Forced Air
- Water
- Gas
- Garage
- 2 parking spaces
- Parking
- Driveway
- Street
- Utilities
- Public
- Public
- Fireplaces
- 1 fireplace
- Gas
- Master Bedroom
- Suite
- Vaulted
- Walk in Closet
- 14 x 16 feet
- 224 square feet
- Second Bedroom
- Vaulted
- 12 x 14 feet
- 168 square feet
- Third Bedroom
- Vaulted
- 12 x 13 feet
- 156 square feet
- Dining Room
- High Ceilings
- 14 x 12 feet
- 168 square feet
- Kitchen
- Eat Bar
- Pantry
- 12 x 17 feet
- 204 square feet
- Living Room
- Fireplace
- Great Room
- High Ceilings
- 19 x 16 feet
- 304 square feet
- Property
- Property type: Single Family Residence
- Property category: Residential
- Roof
- Composition Roofing
- Additional Rooms
- Den/Office
- Loft
- Mud Room
- Built-ins
- Vaulted
- Closet
- Loft
- Vaulted
- 10 x 12 feet
- 120 square feet
- Den/Office
- Closet
- 14 x 11 feet
- 154 square feet
- Mud Room
- Built-ins
- 9 x 8 feet
- 72 square feet
- Schools
- Elementary school: Forest Hills
- High school: Lake Oswego
- Middle school: Lake Oswego
- Taxes
- Tax ID: 05029194
- Tax amount: $1,785
- Legal description: 29 1ST ADD TO OSWEGO LT 10 BLK 39
- Home Owner’s Association
- HOA: No
Property Map
Street View
This content last updated on August 21, 2016 05:36. Some properties which appear for sale on this web site may subsequently have sold or may no longer be available.
