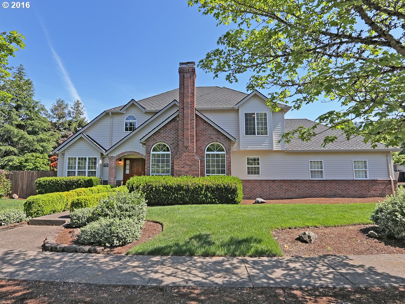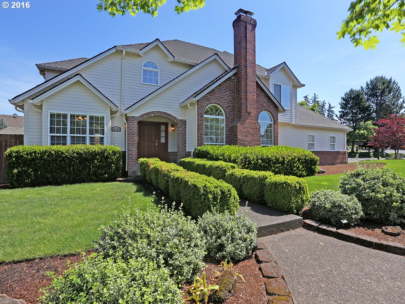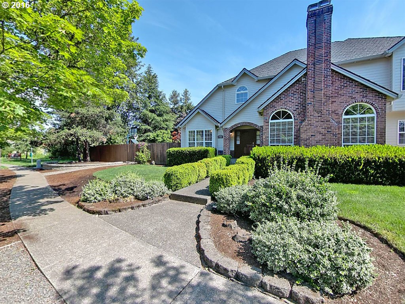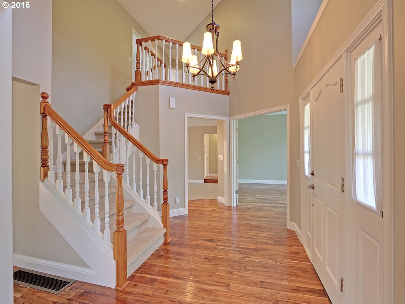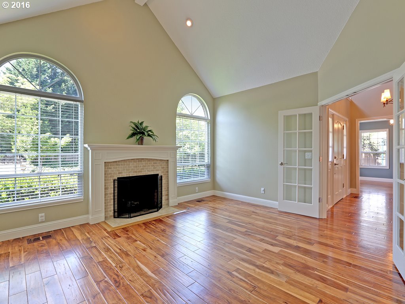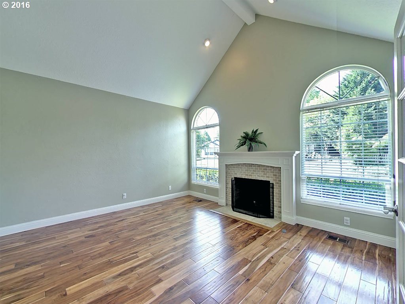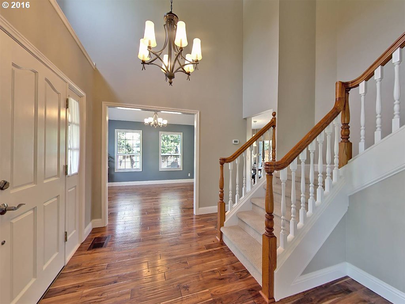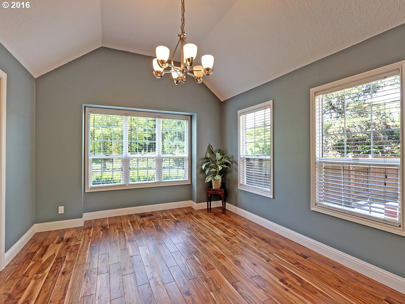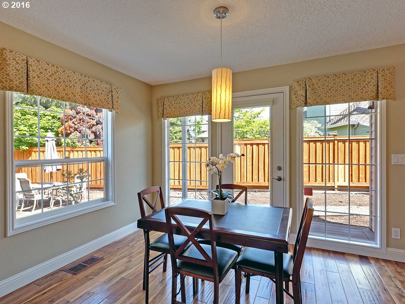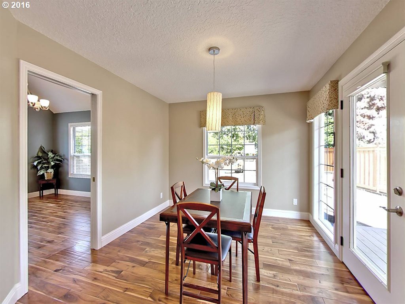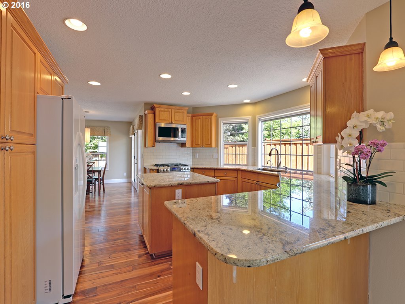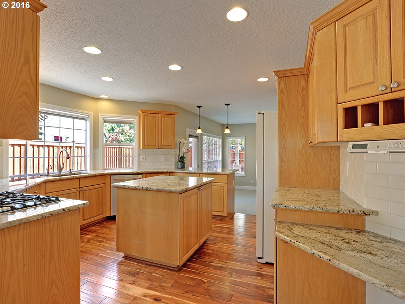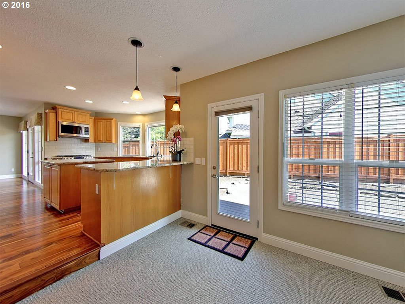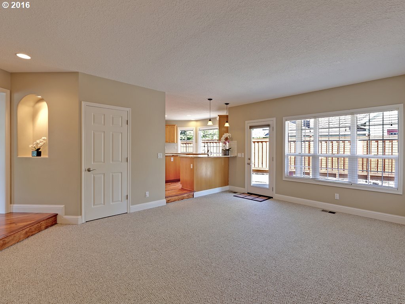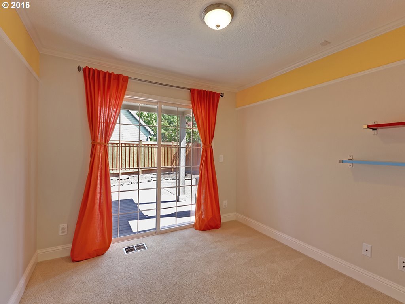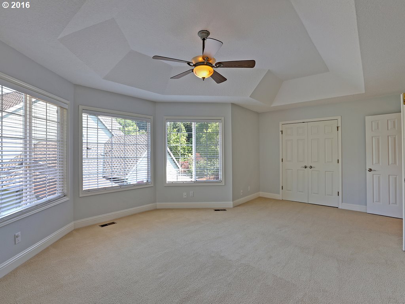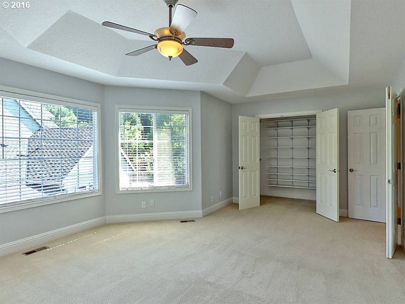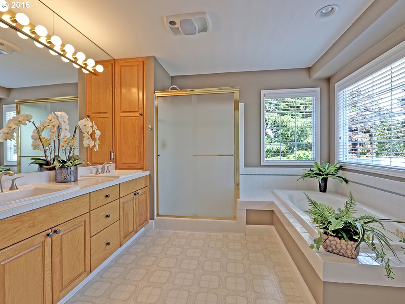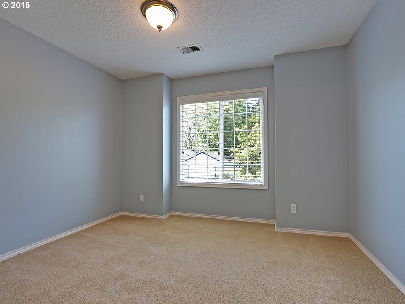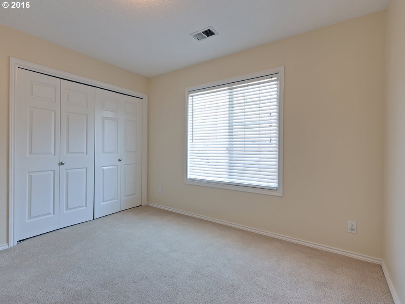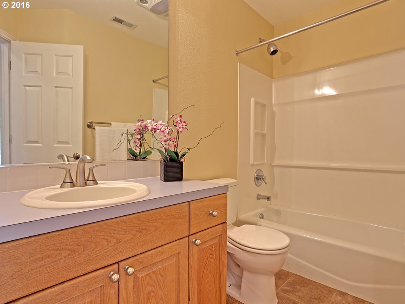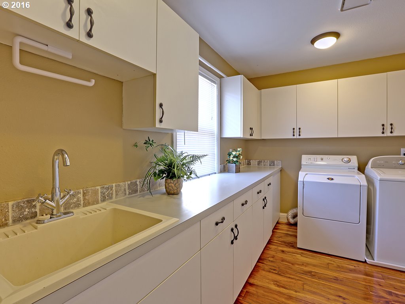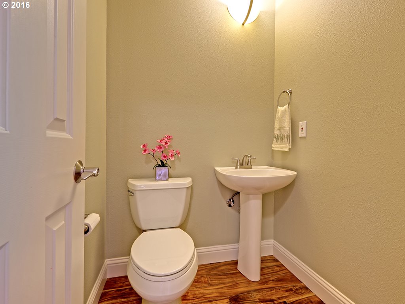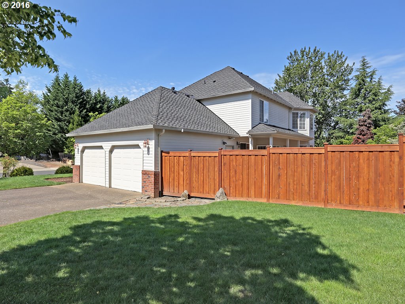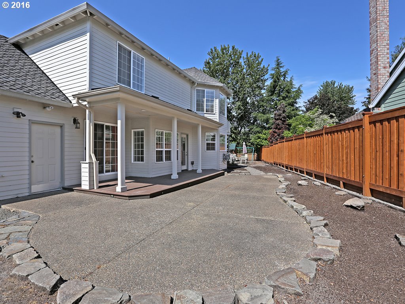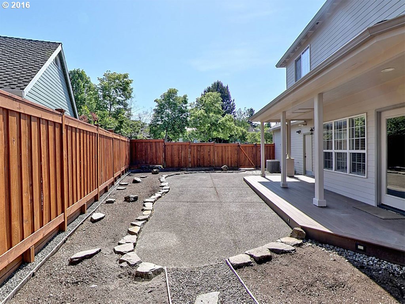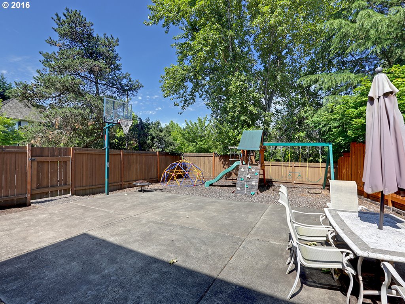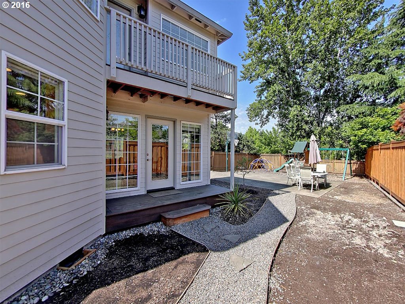Listing courtesy of Berkshire Hathaway HomeService.
Property Description
Magnificent UPDATED 2357 SF ENTERTAINER on .25 Acre Corner Lot offers 3/4 BDRS, 2.1 Baths, FML LR/DR, UPDATED gourmet kitchen w/nook & lg family, newer AFRICAN HICKORY HDWDS in entry/LR/DR/kitchen/nook! 2 updated baths. Fabulous master suite! 2 lg upper BDRS; 1 BDR/Bonus on main! New Presidential roof, gutters/downs. 92% Hi-Eff furnace w/newer central AC! 3 New T-tek Decks. New fence! Lg. patios! Sport Court, Play Area! Storage! Style!
Property Details and Features
- Location
- 15145 Sw Emerald St
- City: Beaverton, OR
- County: Washington
- State: OR
- ZIP: 97007
- Directions: Murray. W on Beard, N on Turquoise, W on Emerald to property.
- Located in Beacon Hill Estates-no Hoas subdivision
- Bedrooms
- 3 bedrooms
- Bathrooms
- 2 full bathrooms
- 1 half bathroom
- 2 total bathrooms
- 1 partial bathroom on the main level
- Total of 0 bathrooms on the main level
- 2 full bathrooms on the upper level
- Total of 2 bathrooms on the upper level
- Listing
- On market for 8 days
- House
- Traditional
- Built in 1991
- Resale
- 2,357 square feet (calculated)
- 2 levels
- Main level is 1,408 square feet
- Upper level is 949 square feet
- Lower level is 0 square feet
- Lot
- 0.25 acres
- 10
- 000 to 14
- 999 SqFt
- Corner
- Level
- Trees
- Interior Features
- Bay Window
- Built-ins
- Deck
- Formal
- Hardwood Floors
- Island
- Nook
- Sliding Door
- Suite
- Vaulted
- Walk in Closet
- Wall to Wall Carpet
- Sink
- Jetted Tub
- Closet
- Shower
- Ceiling Fan
- Garage Door Opener
- Hardwood Floors
- Laundry
- Tile Floor
- Vaulted
- Wall to Wall Carpet
- Jetted Tub
- Granite
- Vinyl Floor
- Exterior Features
- Brick
- Fiber Cement
- Deck
- Fenced
- Patio
- Porch
- Sprinkler
- Athletic Court
- Yard
- Covered Deck
- Appliances and Equipment
- Built-in Microwave
- Built-in Range
- Built-in Dishwasher
- Disposal
- Gas Appliances
- Island
- Pantry
- Plumbed for Icemaker
- Freestanding Refrigerator
- Granite
- Basement
- Crawlspace
- Cooling
- Central Air Conditioning
- Heating
- Gas
- Forced Air – 90%
- Water
- Gas
- Garage
- 2 parking spaces
- Parking
- Driveway
- Street
- Utilities
- Public
- Public
- Fireplaces
- 1 fireplace
- Gas
- Master Bedroom
- Bay Window
- Suite
- Walk in Closet
- 19 x 14 feet
- 266 square feet
- Second Bedroom
- Wall to Wall Carpet
- Closet
- 11 x 12 feet
- 132 square feet
- Third Bedroom
- Wall to Wall Carpet
- Closet
- 12 x 10 feet
- 120 square feet
- Dining Room
- Formal
- Hardwood Floors
- Vaulted
- 14 x 12 feet
- 168 square feet
- Family Room
- Deck
- Wall to Wall Carpet
- Closet
- 19 x 14 feet
- 266 square feet
- Kitchen
- Bay Window
- Island
- Nook
- 13 x 11 feet
- 143 square feet
- Living Room
- Formal
- Hardwood Floors
- Vaulted
- 15 x 13 feet
- 195 square feet
- Possession
- Negotiable
- Property
- Property type: Single Family Residence
- Property category: Residential
- Roof
- Shake
- Additional Rooms
- Utility Room
- Bedroom 4
- Master Bathroom
- Built-ins
- Deck
- Sliding Door
- Sink
- Jetted Tub
- Closet
- Shower
- Master Bathroom
- Deck
- Jetted Tub
- Shower
- Bedroom 4
- Deck
- Sliding Door
- Closet
- 10 x 9 feet
- 90 square feet
- Utility Room
- Built-ins
- Sink
- 12 x 6 feet
- 72 square feet
- Schools
- Elementary school: Sexton Mountain
- High school: Beaverton
- Middle school: Highland Park
- Taxes
- Tax ID: R2009511
- Special Tax Assessment: 0
- Tax amount: $7,089
- Legal description: BEACON HILL ESTATES, LOT 33, ACRES .25
- Home Owner’s Association
- HOA: No
- Miscellaneous
- Farm: No
Property Map
Street View
This content last updated on June 29, 2016 17:36. Some properties which appear for sale on this web site may subsequently have sold or may no longer be available.
