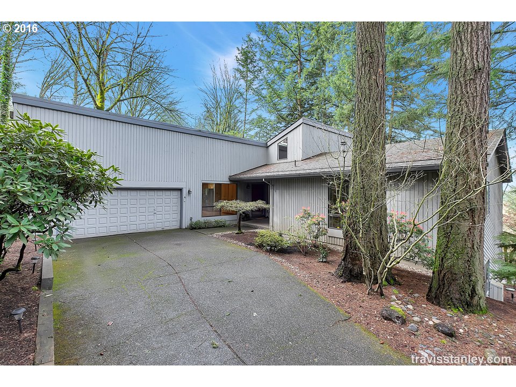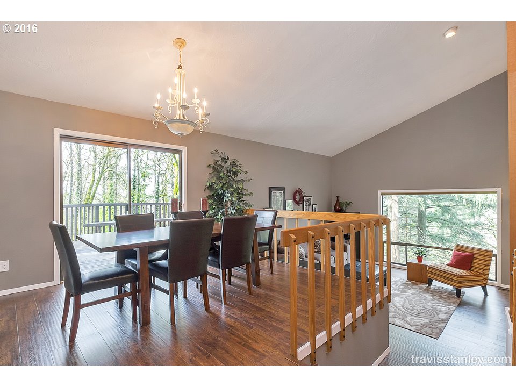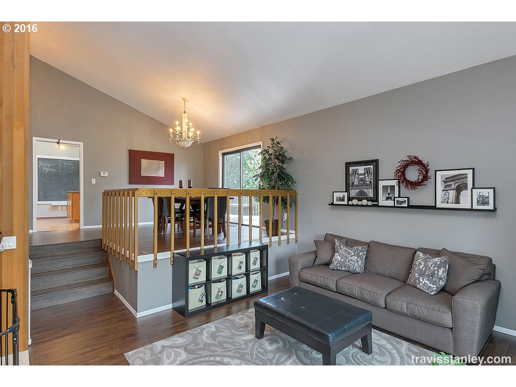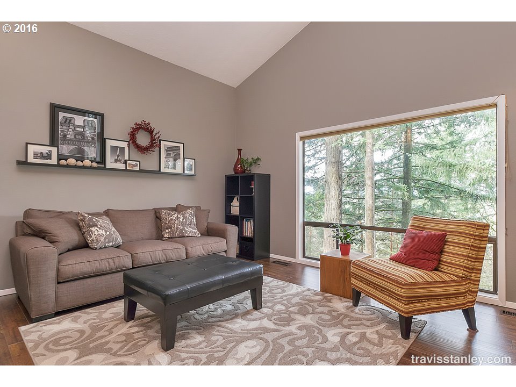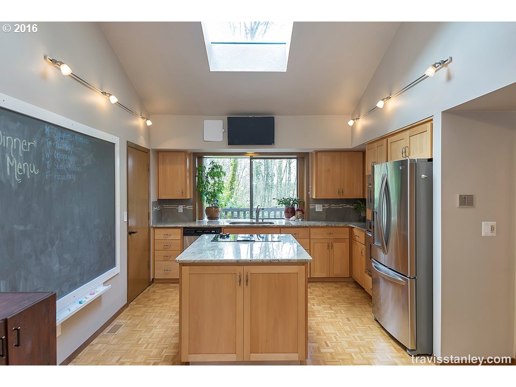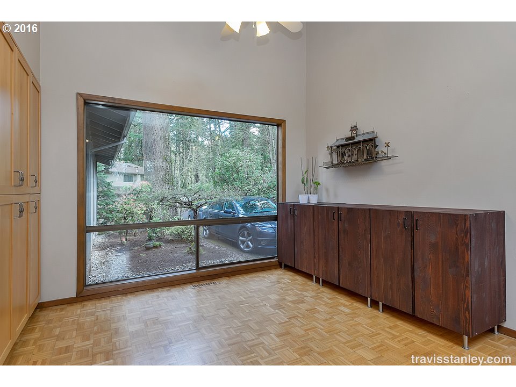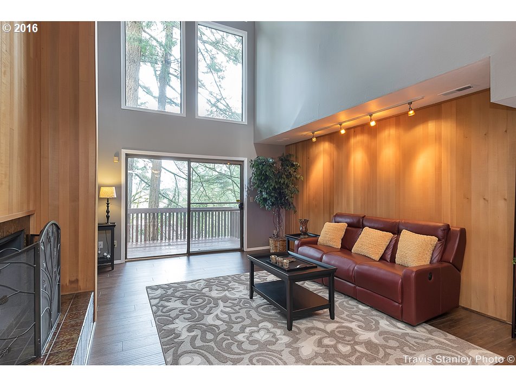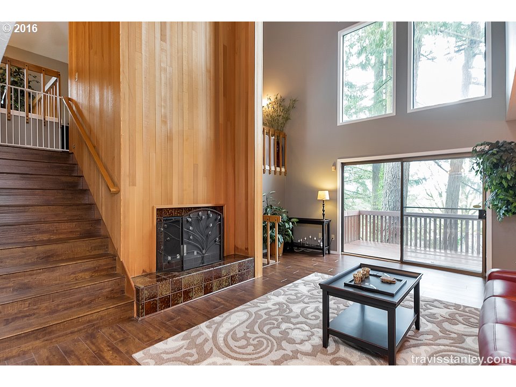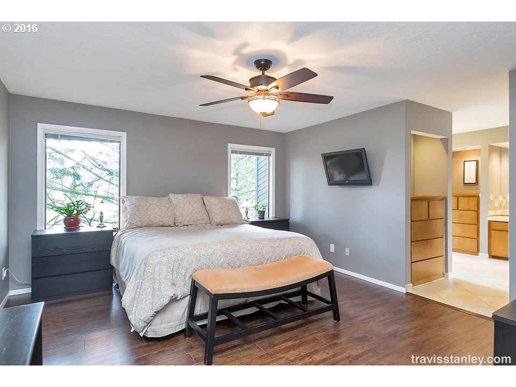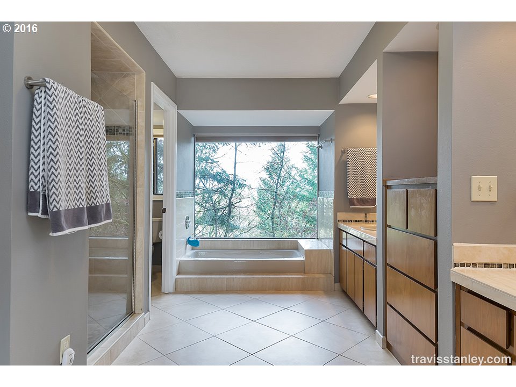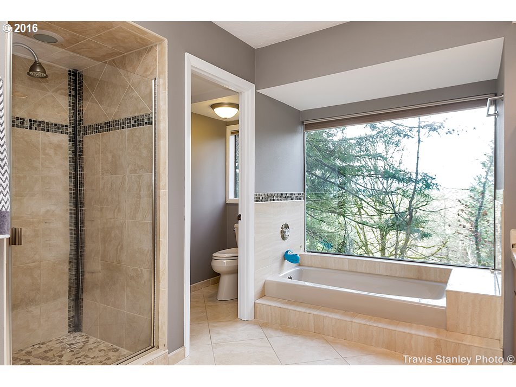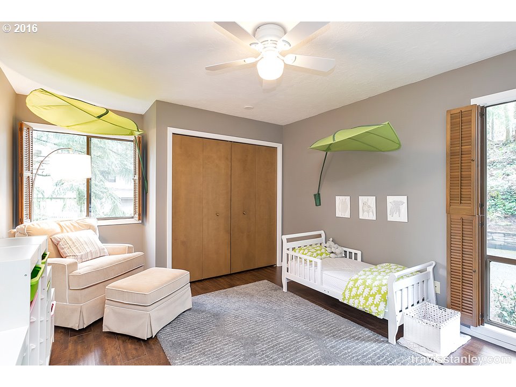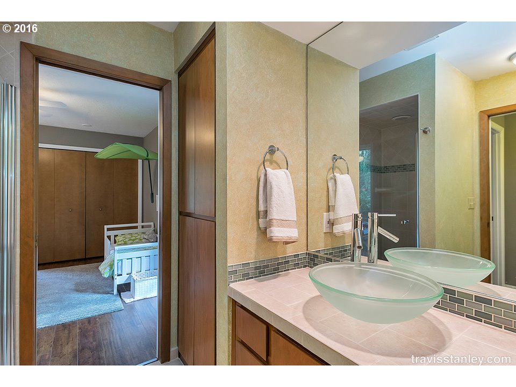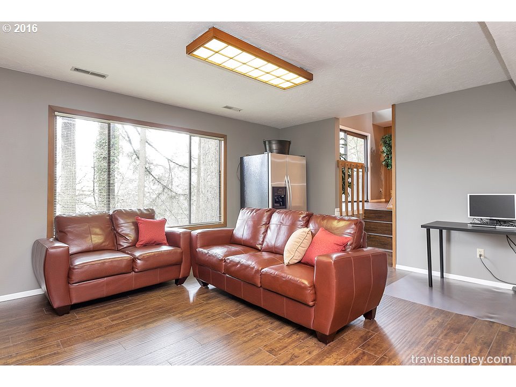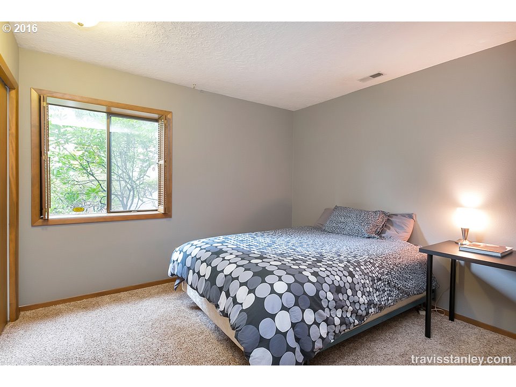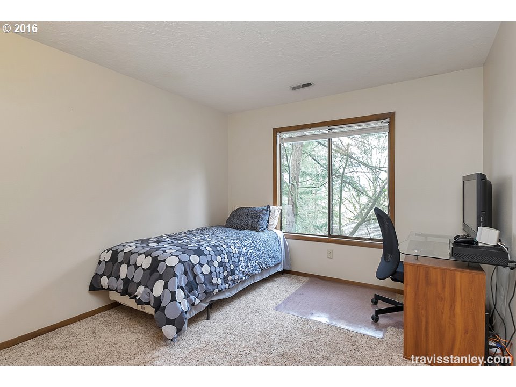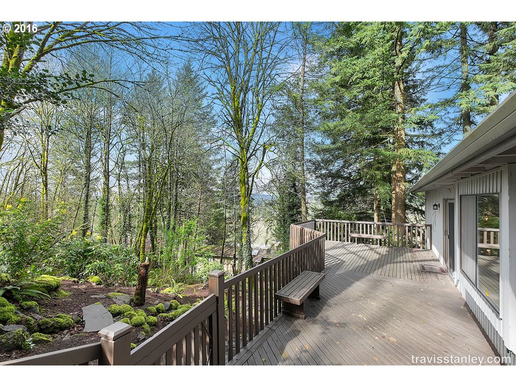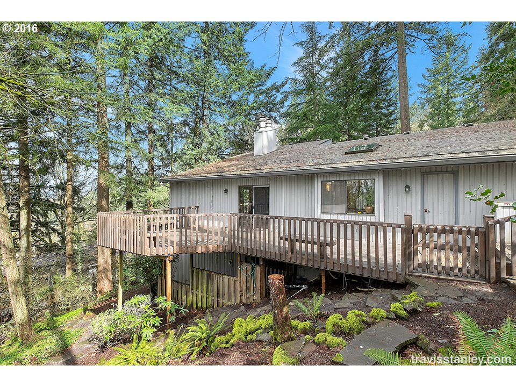Listing courtesy of John L. Scott Real Estate.
Property Description
Sophisticated Lake Oswego Contemporary home on over a half acre. Private, tranquil location in terrific LO neighborhood near Westridge school & park. Beautifully remodeled kitchen & bathrooms. Gorgeous new wood floors & interior paint. Newer furnace, H20 heater, roof. Inviting main floor master w/heated floors in bath. Grand spaces for living & entertaining. Abundant storage. OPEN 3/19 & 3/20, 3-5pm
Property Details and Features
- Location
- 4 Camelot Ct
- City: Lake Oswego, OR
- County: Clackamas
- State: OR
- ZIP: 97034
- Directions: Bryant to Westridge to Camelot Ct.
- Located in Westridge subdivision
- Bedrooms
- 5 bedrooms
- Bathrooms
- 3 full bathrooms
- 3 total bathrooms
- 1 full bathroom on the lower level
- Total of 1 bathroom level on the lower level
- 2 full bathrooms on the main level
- Total of 2 bathrooms on the main level
- Listing
- On market for 5 days
- House
- Contemporary
- Built in 1977
- Remodeled
- 1,750 square feet (calculated)
- 2 levels
- Main level is 1,750 square feet
- Upper level is 0 square feet
- Lower level is 1,594 square feet
- Lot
- 0.57 acres
- 20
- 000 SqFt to .99 Acres
- Cul-de-sac
- Private
- Wooded
- Trees
- Territorial
- Interior Features
- Bathroom
- Deck
- Eating Area
- Fireplace
- Suite
- Vaulted
- Wet Bar
- Walk in Closet
- Soaking Tub
- Wood Floors
- Butler’s Pantry
- Granite
- Ceiling Fan
- Garage Door Opener
- Laundry
- Tile Floor
- Vaulted
- Wall to Wall Carpet
- High Ceilings
- Soaking Tub
- Wood Floors
- Granite
- Exterior Features
- Cedar
- Wood
- Deck
- Porch
- Sprinkler
- Wood Window-Double Paned
- Water Feature
- Yard
- Appliances and Equipment
- Built-in Dishwasher
- Disposal
- Island
- Pantry
- Granite
- Cooktop
- Stainless Steel Appliance(s)
- Basement
- Concrete
- Crawlspace
- Heating
- Gas
- Forced Air – 90%
- Water
- Gas
- Garage
- 2 parking spaces
- Parking
- Driveway
- Street
- Utilities
- Public
- Public
- Fireplaces
- 2 fireplaces
- Wood
- Master Bedroom
- Suite
- Walk in Closet
- Soaking Tub
- 18 x 14 feet
- 252 square feet
- Second Bedroom
- Bathroom
- 14 x 12 feet
- 168 square feet
- Third Bedroom
- 12 x 11 feet
- 132 square feet
- Dining Room
- Deck
- Wood Floors
- 13 x 11 feet
- 143 square feet
- Family Room
- Deck
- Fireplace
- Vaulted
- 18 x 16 feet
- 288 square feet
- Kitchen
- Eating Area
- Butler’s Pantry
- Granite
- 21 x 13 feet
- 273 square feet
- Living Room
- Fireplace
- Vaulted
- 18 x 14 feet
- 252 square feet
- Possession
- Close Of Escrow
- Property
- Property type: Single Family Residence
- Property category: Residential
- Roof
- Composition Roofing
- Additional Rooms
- Bedroom 5
- Bonus Room
- Bedroom 4
- Wet Bar
- Bedroom 4
- 12 x 11 feet
- 132 square feet
- Bedroom 5
- 11 x 11 feet
- 121 square feet
- Bonus Room
- Wet Bar
- 17 x 17 feet
- 289 square feet
- Schools
- Elementary school: Westridge
- High school: Lakeridge
- Middle school: Lakeridge
- Taxes
- Tax ID: 00330886
- Tax amount: $6,762
- Legal description: 2010 WESTRIDGE #1 LT 29
- Home Owner’s Association
- HOA: No
Property Map
Street View
This content last updated on May 1, 2016 19:35. Some properties which appear for sale on this web site may subsequently have sold or may no longer be available.
