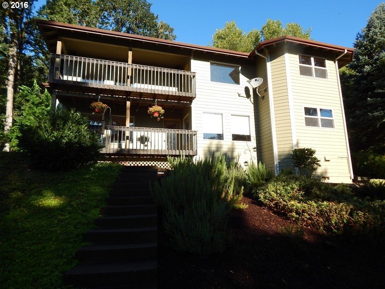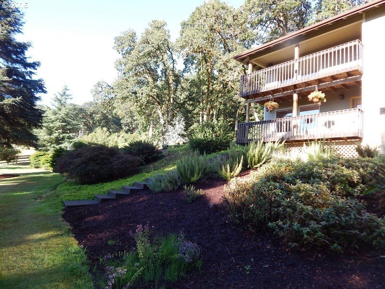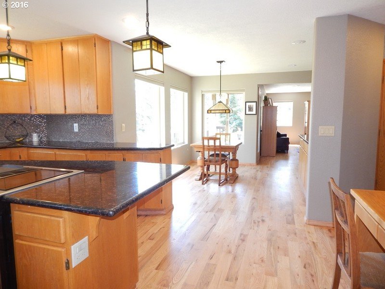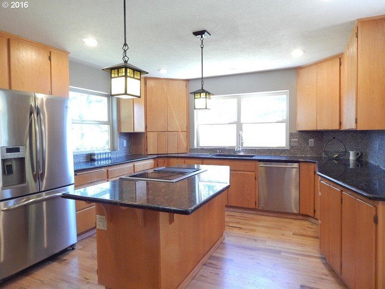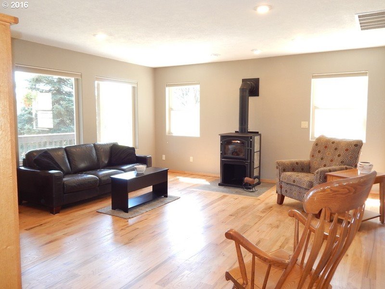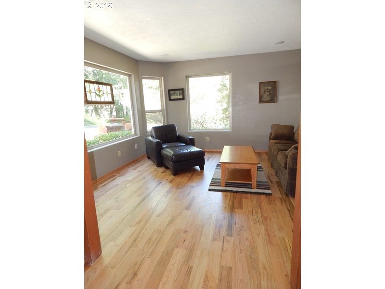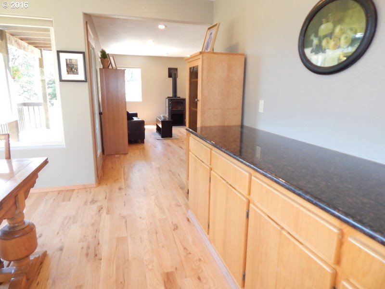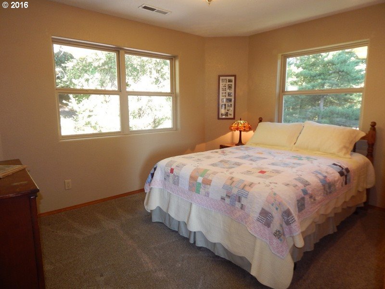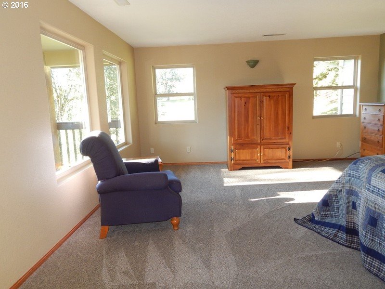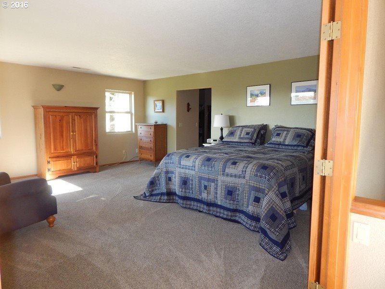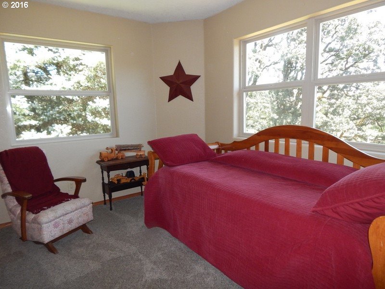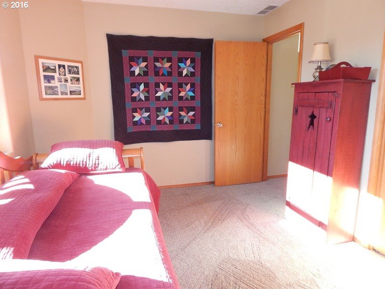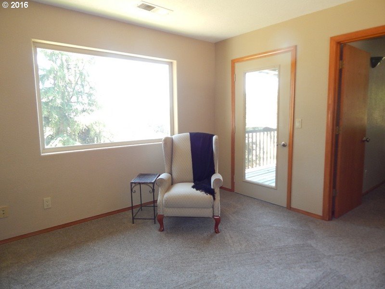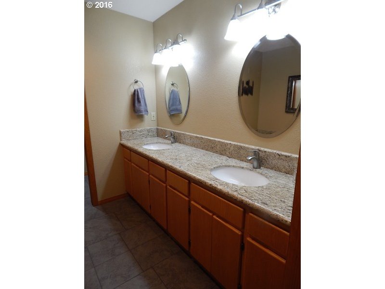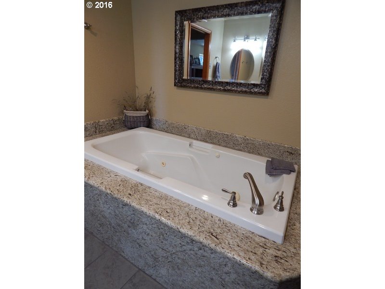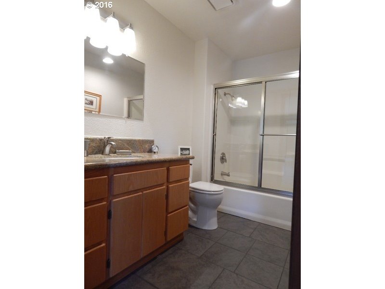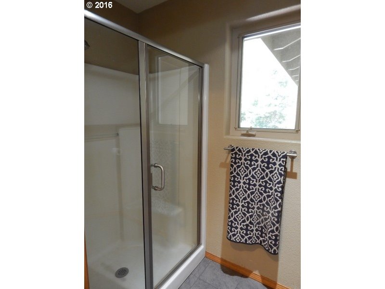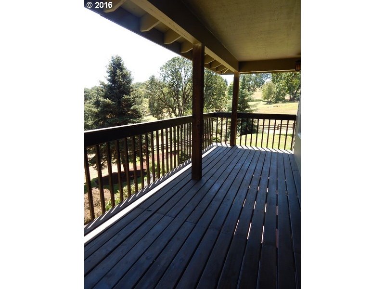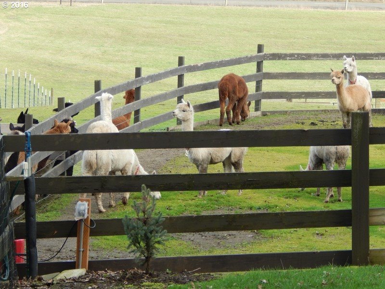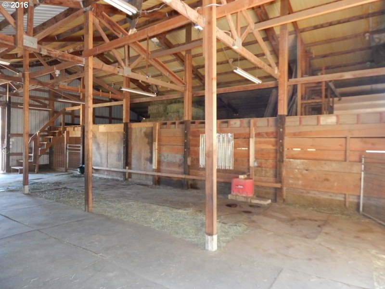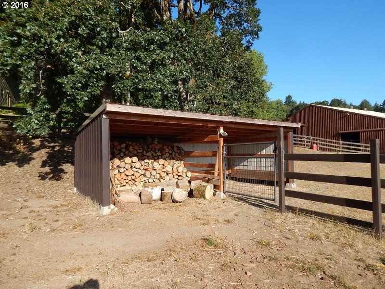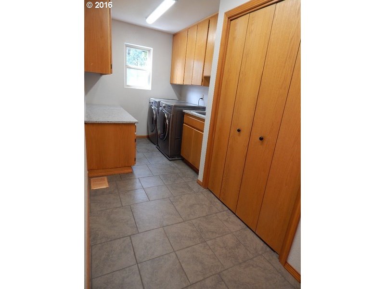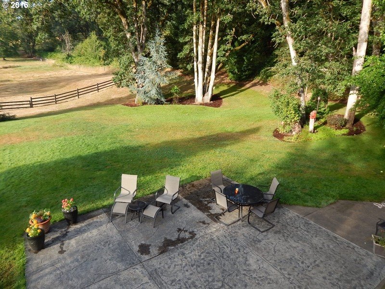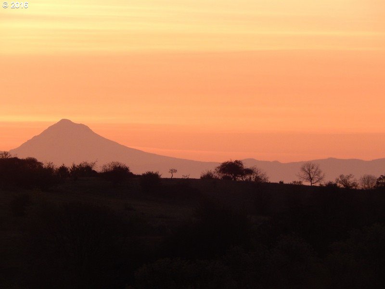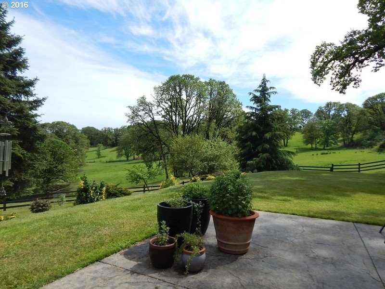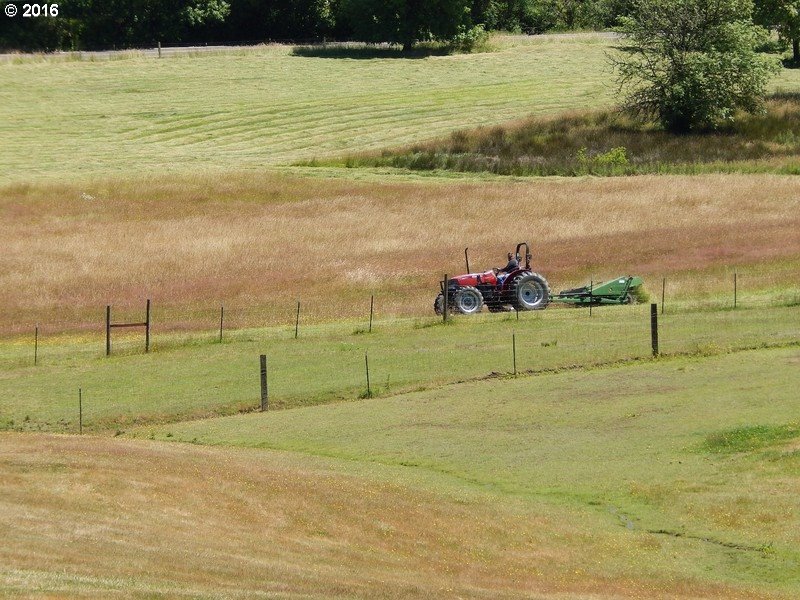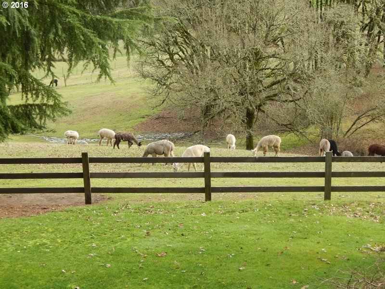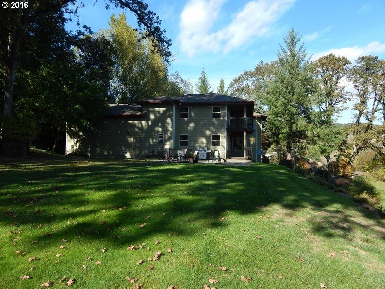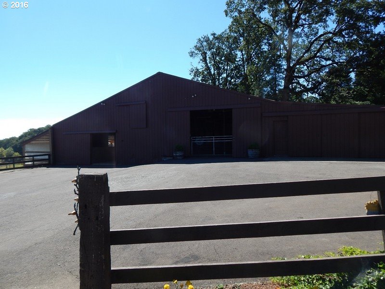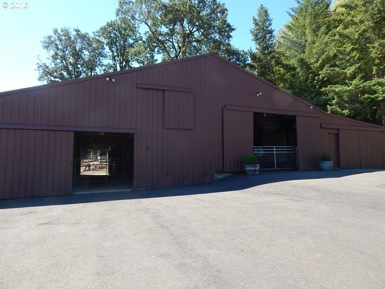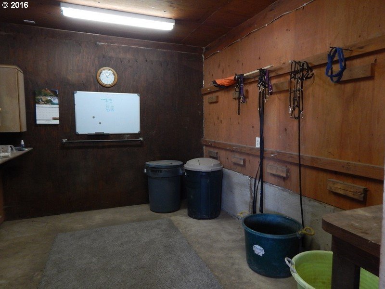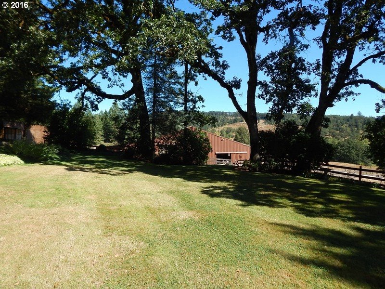Listing courtesy of ForSaleByOwner.com, Referral Services.
Property Description
Gorgeous rolling hillsides surround this beautiful close in country home in the epicenter of Oregon’s Willamette Valley vineyards. Nearly 22 acres are completely fenced & cross fenced allowing the ability to raise farm animals of every kind. 2600 sf Barn w/ 6 horse stalls, hay loft, tack rm, 4 automatic heated livestock waterers & nice sized shop. Mostly cement flooring, recently painted & rewired. Lrg open air arena w/ sand base.
Property Details and Features
- Location
- 14501 Sw Peavine Rd
- City: McMinnville, OR
- County: Yamhill
- State: OR
- ZIP: 97128
- Directions: Old Sheridan Rd, Right on Peavine
- Bedrooms
- 4 bedrooms
- Bathrooms
- 3 full bathrooms
- 3 total bathrooms
- 1 full bathroom on the main level
- Total of 1 bathroom on the main level
- 2 full bathrooms on the upper level
- Total of 2 bathrooms on the upper level
- House
- Contemporary
- 2 Story
- Built in 1990
- Unknown
- Warranty available
- 3,260 square feet (calculated)
- Main level is 1,332 square feet
- Upper level is 1,928 square feet
- Lower level is 0 square feet
- Lot
- 21.63 acres
- 20 to 49.99 Acres
- Level
- Gentle Sloping
- Trees
- Valley
- Interior Features
- Garage Door Opener
- Hardwood Floors
- Tile Floor
- Water Softener
- Wall to Wall Carpet
- Hi-Speed Connection
- Jetted Tub
- Wood Floors
- Granite
- Exterior Features
- Lap Siding
- Wood Composite
- Arena
- Barn
- Deck
- Fenced
- Garden
- Outbuilding(s)
- Patio
- Corral
- Paved Road
- Covered Deck
- Property Access
- Has accessibility accommodations
- Bathroom Size*
- Kitchen Cabinets*
- Landing*
- Parking*
- Pathway*
- Garage on Main
- Appliances and Equipment
- Appliance Garage
- Built-in Refrigerator
- Cook Island
- Down Draft
- Built-in Dishwasher
- Disposal
- Island
- Pantry
- Cooktop
- Quartz
- Basement
- Concrete
- Crawlspace
- Stem Wall
- Cooling
- Heat Pump
- Heating
- Electricity
- Forced Air
- Heat Pump
- Wood Stove
- Water
- Electricity
- Garage
- 3 parking spaces
- Parking
- Driveway
- Utilities
- Septic
- Spring
- Well
- Fireplaces
- 1 fireplace
- Wood
- Master Bedroom
- 16 x 24 feet
- 384 square feet
- Second Bedroom
- 11 x 13 feet
- 143 square feet
- Third Bedroom
- 9 x 13 feet
- 117 square feet
- Dining Room
- 11 x 13 feet
- 143 square feet
- Family Room
- 13 x 13 feet
- 169 square feet
- Kitchen
- 15 x 13 feet
- 195 square feet
- Living Room
- 15 x 20 feet
- 300 square feet
- Possession
- Close Of Escrow
- Property
- Property type: Single Family Residence
- Property category: Residential
- Roof
- Other
- Additional Rooms
- Entry
- Mud Room
- Bedroom 4
- Mud Room
- 11 x 15 feet
- 165 square feet
- Bedroom 4
- 25 x 30 feet
- 750 square feet
- Entry
- 12 x 6 feet
- 72 square feet
- Schools
- Elementary school: Columbus
- High school: Mcminnville
- Middle school: Duniway
- Taxes
- Tax ID: R452600100
- Tax amount: $1,864
- Legal description: POTENTIAL ADDITIONAL TAX LIABILITY 21.63 ACRES IN SE
- Home Owner’s Association
- HOA: No
- Miscellaneous
- Farm: Yes
Property Map
Street View
This content last updated on August 21, 2016 05:36. Some properties which appear for sale on this web site may subsequently have sold or may no longer be available.
