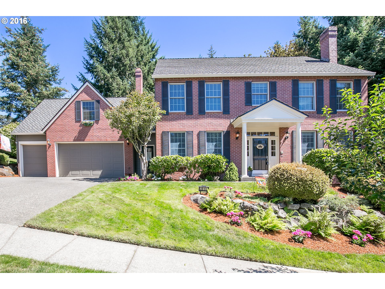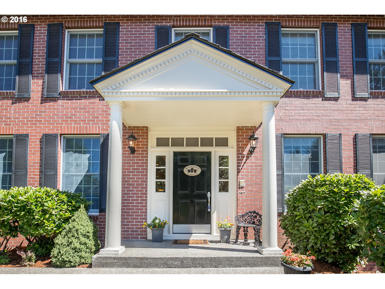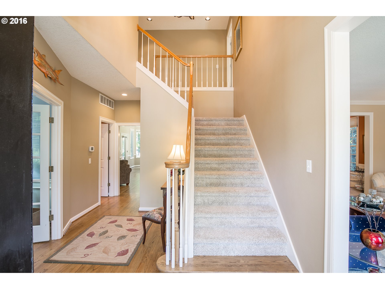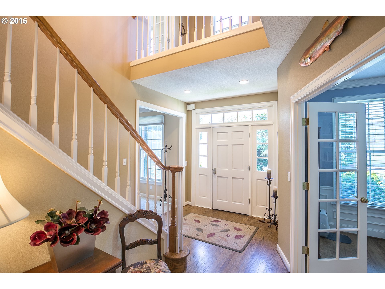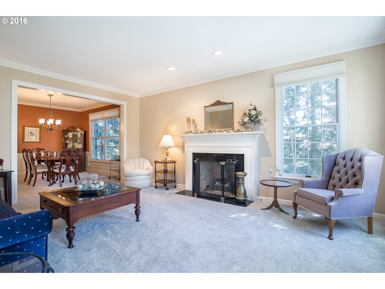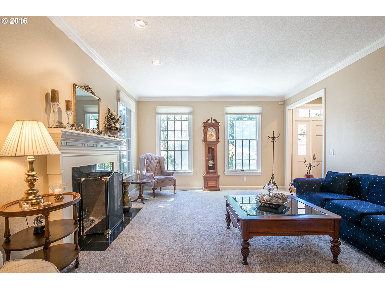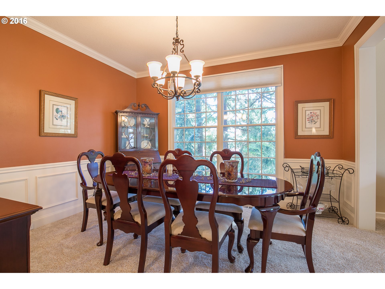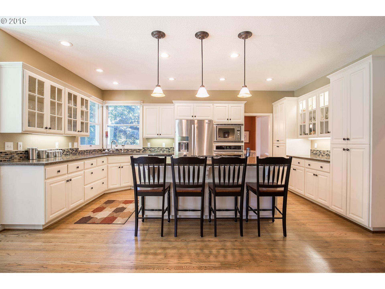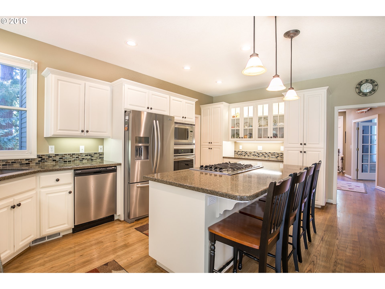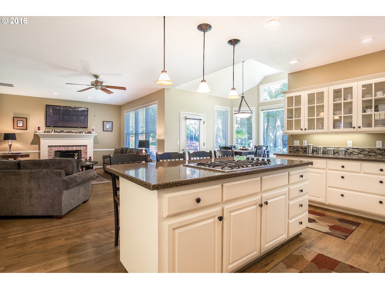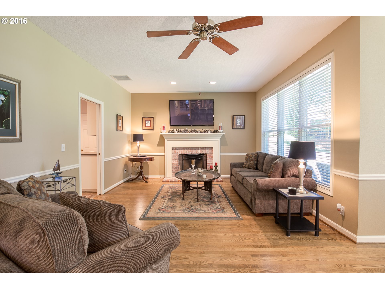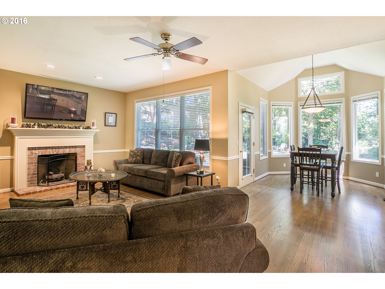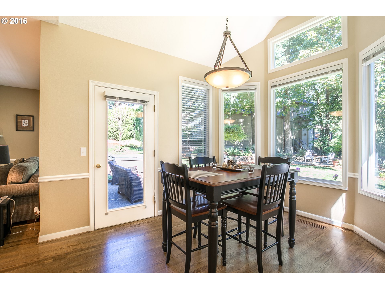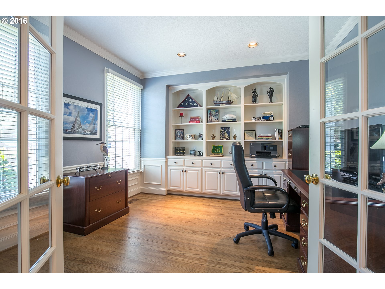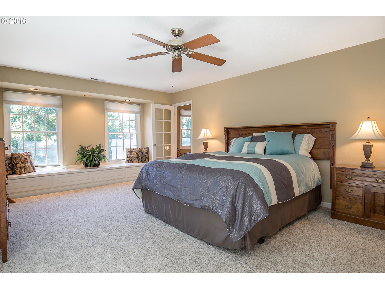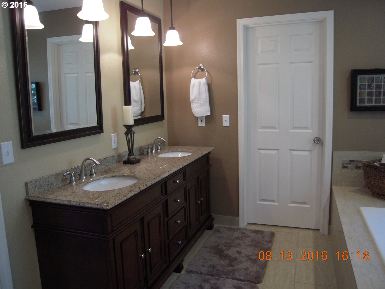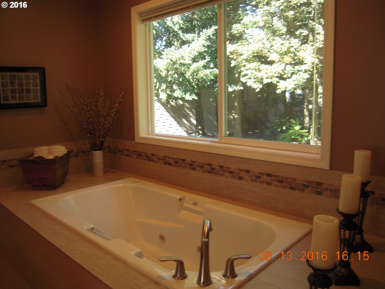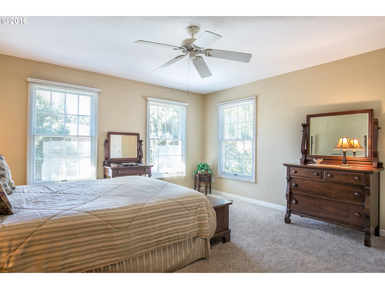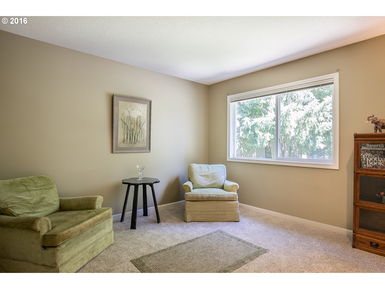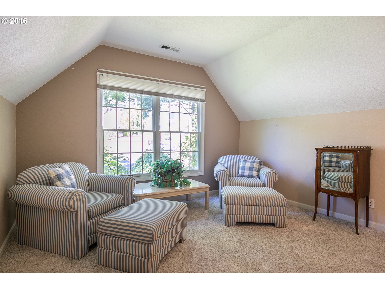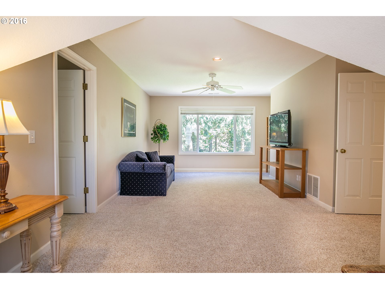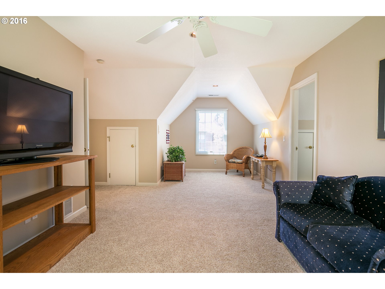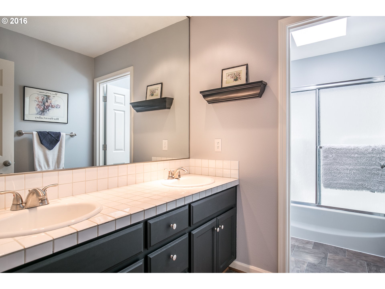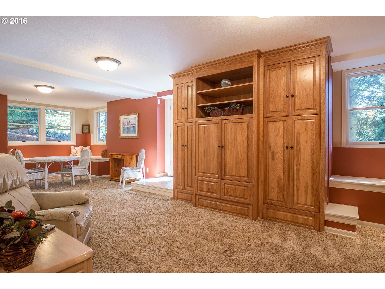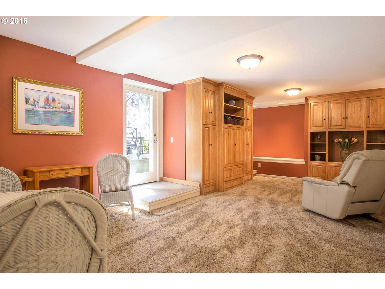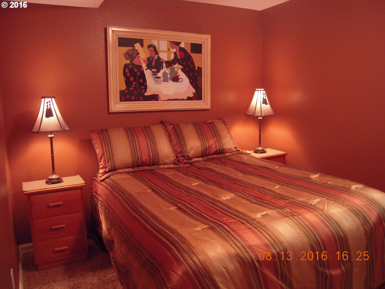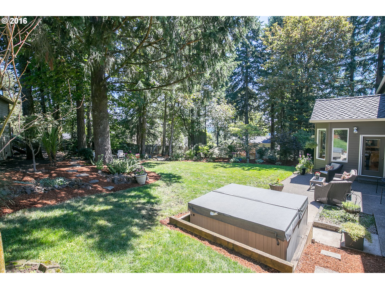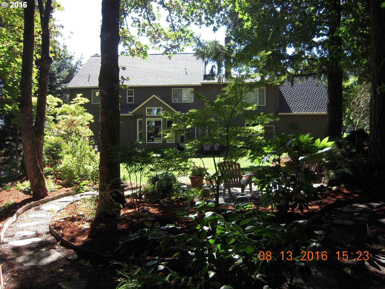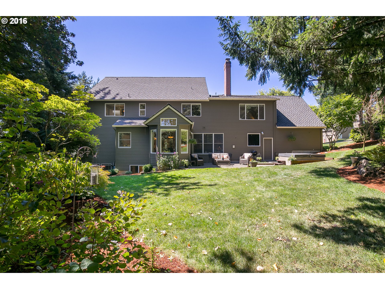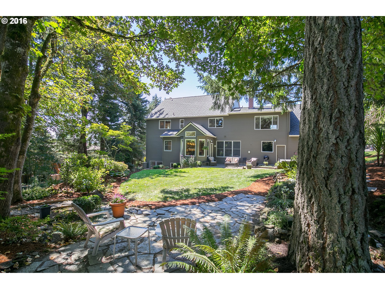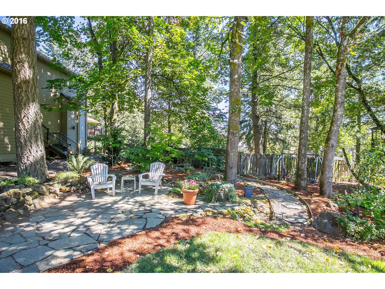Listing courtesy of Better Homes & Gardens Realty.
Property Description
SELLER IS LISCENSED OREGON REAL ESTATE BROKER. WONDERFUL CURB APPEAL WELCOMES YOU TO THIS TRADITIONAL SITUATED ON A SPACIOUS, OVERSIZED PRIVATE LOT WITH A CANOPY OF TALL TREES!! THIS HOME HAS BEEN NICELY MAINTAINED AND UPDATED INC NEW ROOF & HOT WATER HEATER, NEWER EXTERIOR PAINT & MUCH MORE. NOTE THE GENEROUS ROOM SIZES.TERRIFIC HOME FOR VERSATILE LIFESTYLES. COMFORTABLE YET ELEGANT,THIS OLSEN BUILT HOME OFFERS QUALITY THROUGHOUT.
Property Details and Features
- Additional Rooms
- Ceiling Fan
- Bedroom 5
- Bonus Room
- Den/Office
- Utility Room
- Bedroom 4
- Built-ins
- Hardwood Floors
- Storage
- Wall to Wall Carpet
- Sink
- Wainscoting
- Closet
- Vinyl Floor
- Bedroom 4
- Storage
- Wall to Wall Carpet
- Closet
- 12 x 13 feet
- 156 square feet
- Bedroom 5
- Wall to Wall Carpet
- Closet
- 11 x 12 feet
- 132 square feet
- Bonus Room
- Ceiling Fan
- Storage
- Wall to Wall Carpet
- 25 x 14 feet
- 350 square feet
- Location
- 3865 Fairhaven Dr
- City: West Linn, OR
- County: Clackamas
- State: OR
- ZIP: 97068
- Directions: BARRINGTON,RIVERKNOLL, LT BEACON HILL, RT WELLINGTON.
- Located in Barrington Heights subdivision
- Bedrooms
- 5 bedrooms
- Bathrooms
- 3 full bathrooms
- 1 half bathroom
- 3 total bathrooms
- 1 full bathroom on the lower level
- Total of 1 bathroom level on the lower level
- 1 partial bathroom on the main level
- Total of 0 bathrooms on the main level
- 2 full bathrooms on the upper level
- Total of 2 bathrooms on the upper level
- House
- Traditional
- Built in 1992
- Approximately
- Warranty available
- 3,348 square feet (calculated)
- Main level is 1,562 square feet
- Upper level is 1,786 square feet
- Lower level is 860 square feet
- Lot
- 0.28 acres
- 10
- 000 to 14
- 999 SqFt
- Corner
- Private
- Sloped
- Trees
- Interior Features
- Built-ins
- Ceiling Fan
- Eat Bar
- Fireplace
- Hardwood Floors
- Storage
- Suite
- Walk in Closet
- Wall to Wall Carpet
- High Ceilings
- Sink
- Wainscoting
- Closet
- Vinyl Floor
- Quartz
- Ceiling Fan
- Garage Door Opener
- Hardwood Floors
- Tile Floor
- Wall to Wall Carpet
- High Ceilings
- Jetted Tub
- Wood Floors
- Wainscoting
- Vinyl Floor
- Exterior Features
- Brick
- Fiber Cement
- Patio
- Sprinkler
- Free Standing Hot Tub
- Yard
- Disclosures
- SIDING
- Appliances and Equipment
- Built-in Microwave
- Cook Island
- Built-in Dishwasher
- Disposal
- Gas Appliances
- Instant Hot Water
- Built-in Oven
- Convection Oven
- Stainless Steel Appliance(s)
- Quartz
- Basement
- Crawlspace
- Finished
- Outside Entrance
- Heating
- Gas
- Forced Air
- Water
- Gas
- Garage
- 3 parking spaces
- Utilities
- Public
- Public
- Fireplaces
- 2 fireplaces
- Gas
- Master Bedroom
- Suite
- Walk in Closet
- Wall to Wall Carpet
- 20 x 14 feet
- 280 square feet
- Second Bedroom
- Wall to Wall Carpet
- Closet
- 12 x 12 feet
- 144 square feet
- Third Bedroom
- Ceiling Fan
- Wall to Wall Carpet
- Closet
- 14 x 14 feet
- 196 square feet
- Dining Room
- Wall to Wall Carpet
- High Ceilings
- Wainscoting
- 13 x 12 feet
- 156 square feet
- Family Room
- Ceiling Fan
- Fireplace
- Hardwood Floors
- 18 x 13 feet
- 234 square feet
- Kitchen
- Eat Bar
- Hardwood Floors
- Quartz
- 17 x 10 feet
- 170 square feet
- Living Room
- Fireplace
- Wall to Wall Carpet
- High Ceilings
- 19 x 14 feet
- 266 square feet
- Possession
- Negotiable
- Property
- Property type: Single Family Residence
- Property category: Residential
- Zoning: RESID
- Roof
- Composition Roofing
- Schools
- Elementary school: Willamette
- High school: West Linn
- Middle school: Athey Creek
- Taxes
- Tax ID: 01507970
- Tax amount: $8,560
- Legal description: 2982 BARRINGTON HEIGHTS 6 LT 1 BLK 9
- Home Owner’s Association
- There is a $350 association fee
- Commons
- HOA: Yes
- Miscellaneous
- Farm: No
Property Map
Street View
This content last updated on August 18, 2016 17:36. Some properties which appear for sale on this web site may subsequently have sold or may no longer be available.
