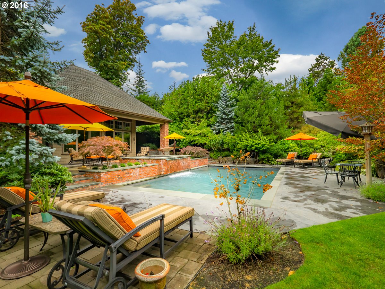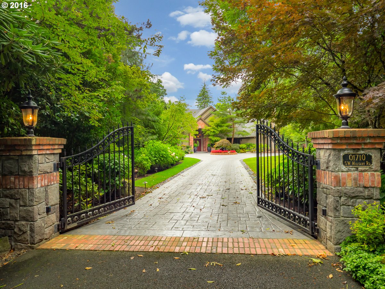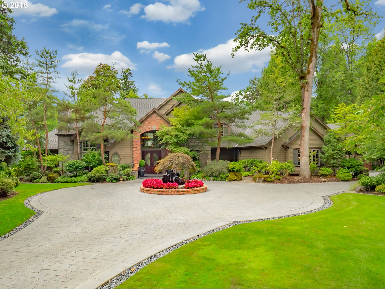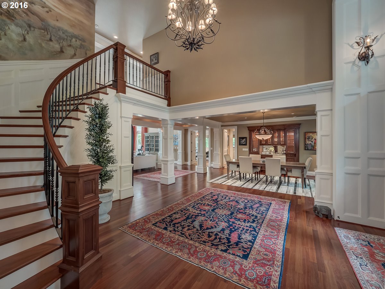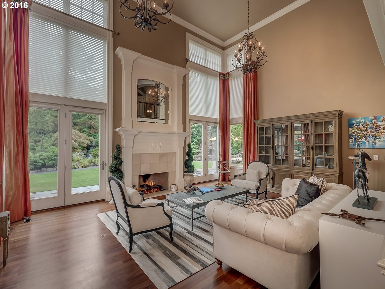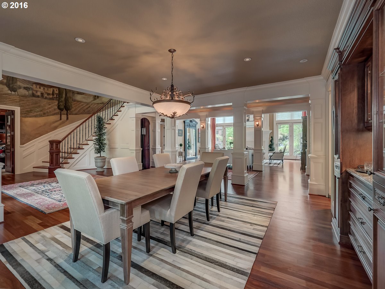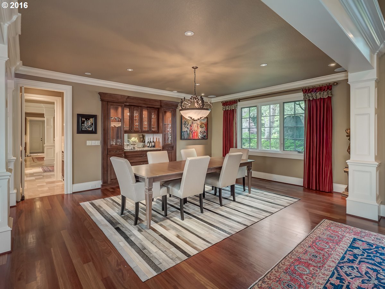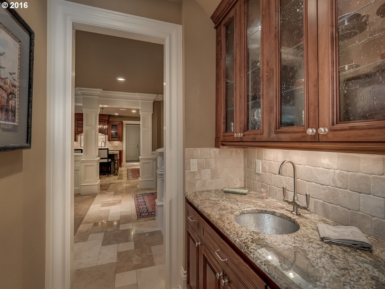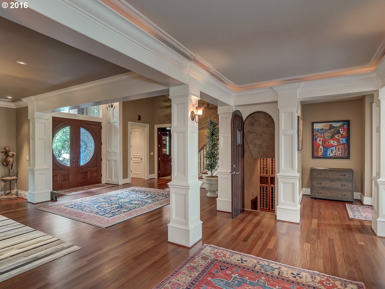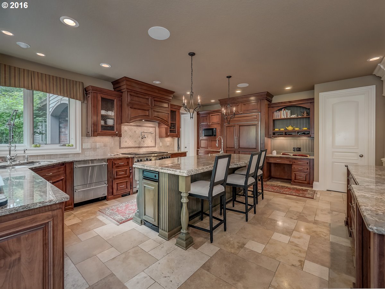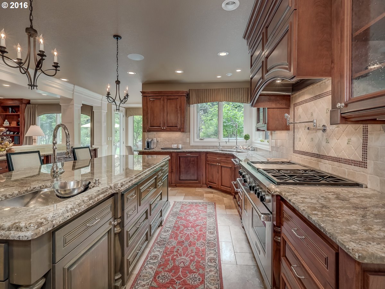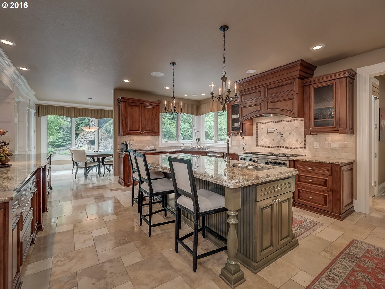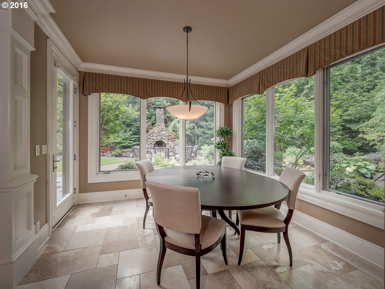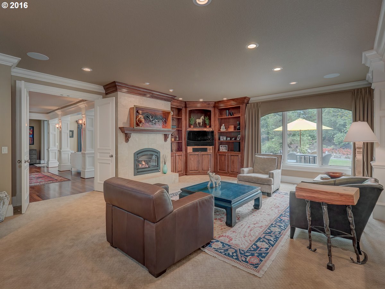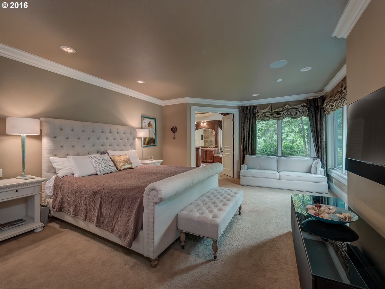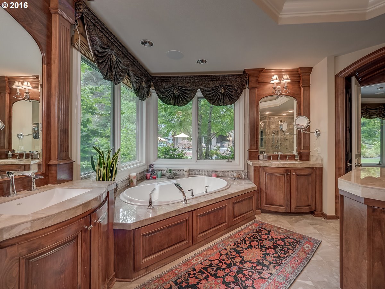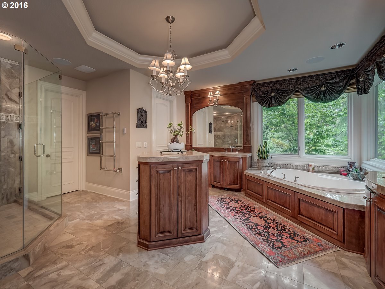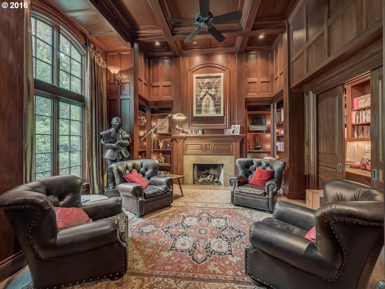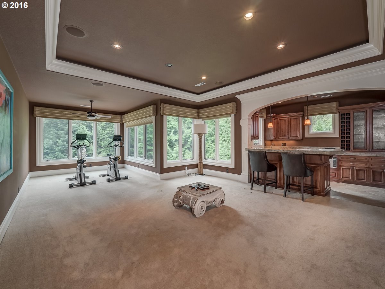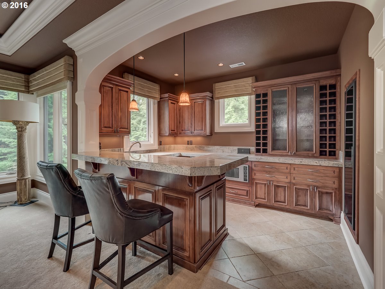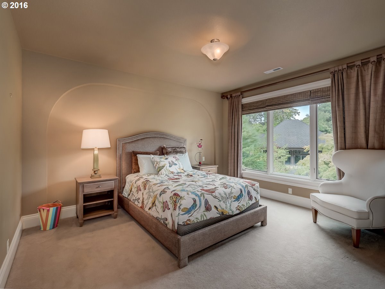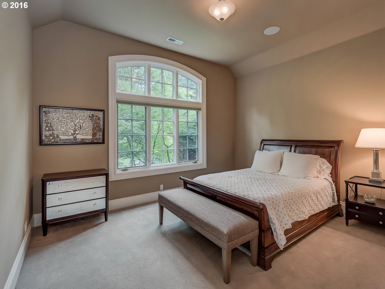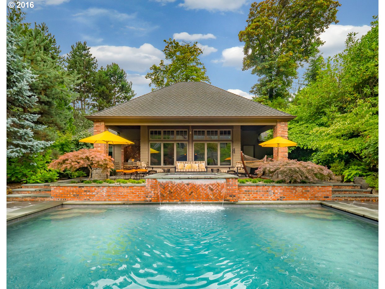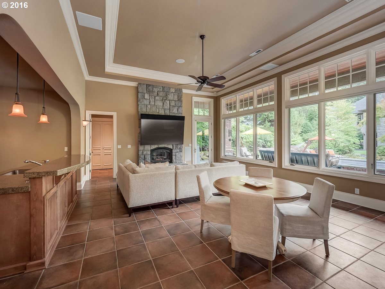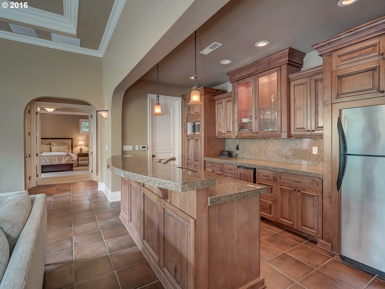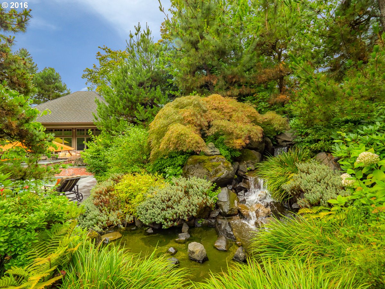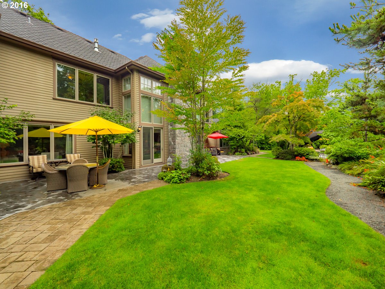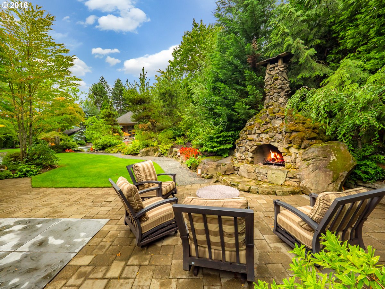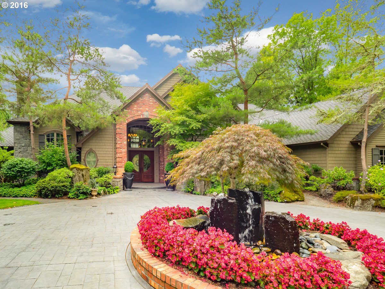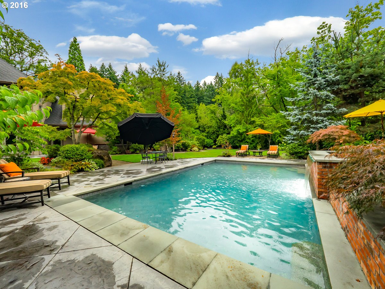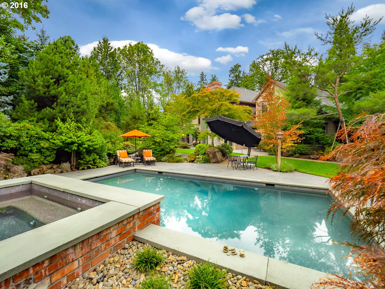Listing courtesy of Hasson Company.
Property Description
Fabulous one-of-a-kind gated estate in the heart of Dunthorpe, you know you have arrived home. Boasting exceptional finishes throughout with spacious room sizes, high ceilings, media/game room, wine cellar, Kirisu designed gardens, pool, spa, outdoor fireplace, wrought iron fencing & much more. Addt’l 1200 sf guest/pool house features great room w/ fireplace, 2 baths, kitchenette, covered patio & more. Quiet, private setting.
Property Details and Features
- Location
- 1710 Sw Military Rd
- City: Portland, OR
- County: Multnomah
- State: OR
- ZIP: 97219
- Directions: Hwy 43 to Military or Palatine Hill to Military
- Located in Dunthorpe subdivision
- Bedrooms
- 4 bedrooms
- Bathrooms
- 4 full bathrooms
- 2 half bathrooms
- 4 total bathrooms
- 1 full bathroom on the main level
- 2 partial bathrooms on the main level
- Total of 1 bathrooms on the main level
- 3 full bathrooms on the upper level
- Total of 3 bathrooms on the upper level
- House
- Traditional
- Built in 2005
- Resale
- 6,406 square feet (calculated)
- Main level is 4,306 square feet
- Upper level is 2,100 square feet
- Lower level is 0 square feet
- Lot
- 1.12 acres
- 1 to 2.99 Acres
- Lot dimensions: 48,185sf
- Level
- Private
- Interior Features
- Built-ins
- Book Shelves
- Fireplace
- Formal
- Gourmet Kitchen
- Hardwood Floors
- Island
- Pantry
- Sound System
- Suite
- Wet Bar
- Walk in Closet
- Wall to Wall Carpet
- High Ceilings
- Built-in Vacuum
- Garage Door Opener
- Hardwood Floors
- Owned Security Systm
- Sound System
- High Ceilings
- Hi-Speed Connection
- Jetted Tub
- Home Theater
- Granite
- Exterior Features
- Brick
- Cedar
- Fenced
- Gas Hookup
- Patio
- Pool
- Sprinkler
- 2nd Residence on Property
- Built-in Hot Tub
- Outdoor Fireplace
- 2nd Garage
- Water Feature
- Property Access
- Has accessibility accommodations
- One Level*
- Caregiver Quarters*
- Wide Hall*
- Ground Level
- Appliances and Equipment
- Built-in Range
- Built-in Refrigerator
- Compactor
- Built-in Dishwasher
- Disposal
- Gas Appliances
- Island
- Pantry
- Built-in Grill
- Wine Cooler
- Basement
- Crawlspace
- Partial Basement
- Cooling
- Central Air Conditioning
- Heating
- Gas
- Forced Air
- Water
- Gas
- Garage
- 4 parking spaces
- Parking
- Driveway
- Utilities
- Public
- Public
- Fireplaces
- 5 fireplaces
- Gas
- Wood
- Master Bedroom
- Suite
- Walk in Closet
- 17 x 14 feet
- 238 square feet
- Second Bedroom
- Suite
- Walk in Closet
- 14 x 12 feet
- 168 square feet
- Third Bedroom
- Suite
- Walk in Closet
- 15 x 12 feet
- 180 square feet
- Dining Room
- Built-ins
- Formal
- Hardwood Floors
- 19 x 15 feet
- 285 square feet
- Family Room
- Built-ins
- Fireplace
- Wall to Wall Carpet
- 20 x 16 feet
- 320 square feet
- Kitchen
- Gourmet Kitchen
- Island
- Pantry
- 21 x 17 feet
- 357 square feet
- Living Room
- Fireplace
- Hardwood Floors
- High Ceilings
- 22 x 17 feet
- 374 square feet
- Property
- Property type: Single Family Residence
- Property category: Residential
- Zoning: resid
- Roof
- Composition Roofing
- Additional Rooms
- Bonus Room
- Den/Office
- Bedroom 4
- Built-ins
- Book Shelves
- Fireplace
- Sound System
- Suite
- Wet Bar
- Walk in Closet
- Bedroom 4
- Suite
- Walk in Closet
- 14 x 12 feet
- 168 square feet
- Den/Office
- Built-ins
- Book Shelves
- Fireplace
- 18 x 15 feet
- 270 square feet
- Bonus Room
- Sound System
- Wet Bar
- 25 x 29 feet
- 725 square feet
- Schools
- Elementary school: Riverdale
- High school: Riverdale
- Middle school: Riverdale
- Taxes
- Tax ID: R100301
- Tax amount: $43,363
- Legal description: ABERNETHY HTS, LOT 41 TL 200
- Home Owner’s Association
- HOA: No
Property Map
Street View
This content last updated on August 21, 2016 05:36. Some properties which appear for sale on this web site may subsequently have sold or may no longer be available.
