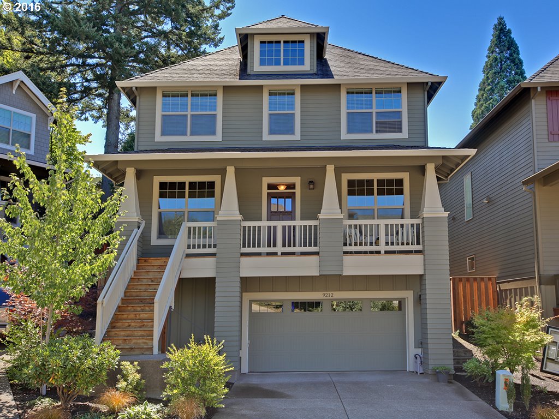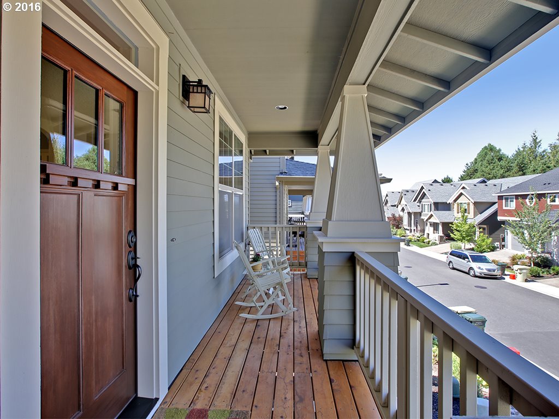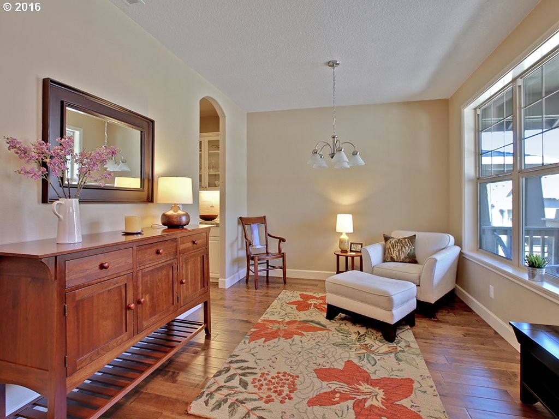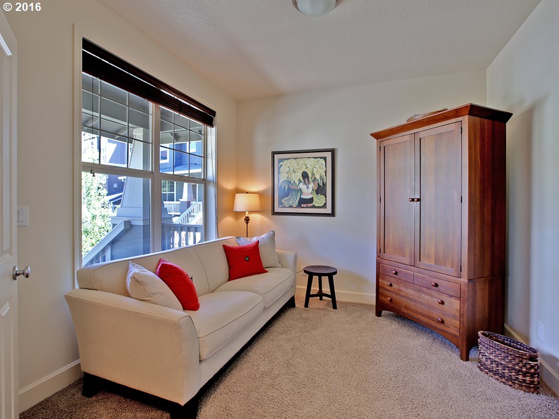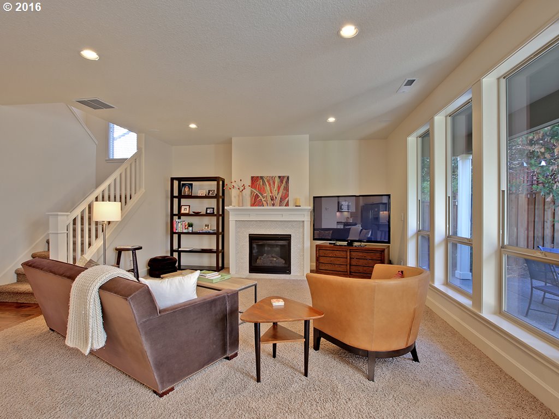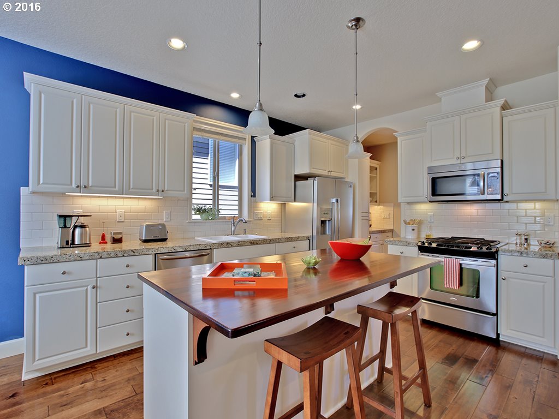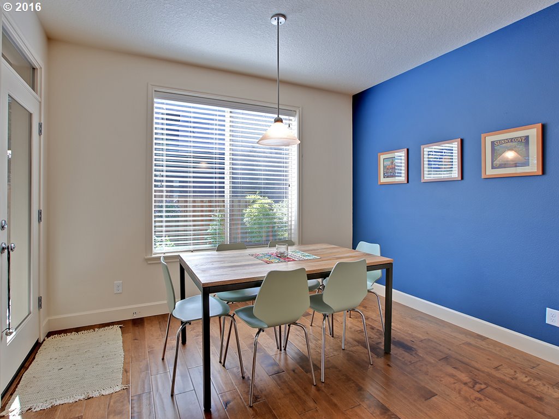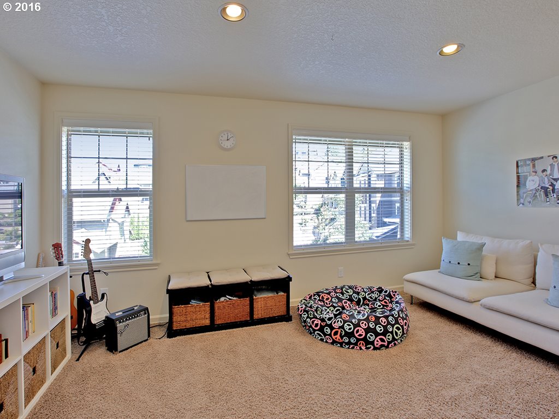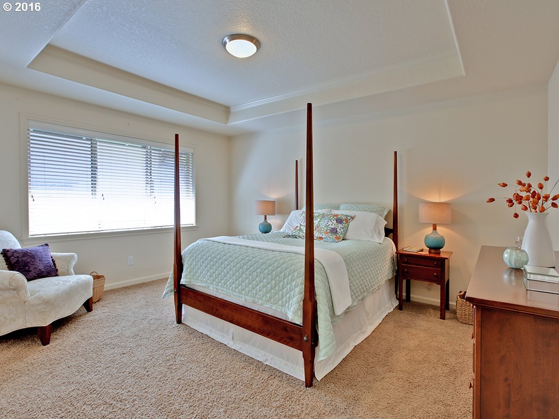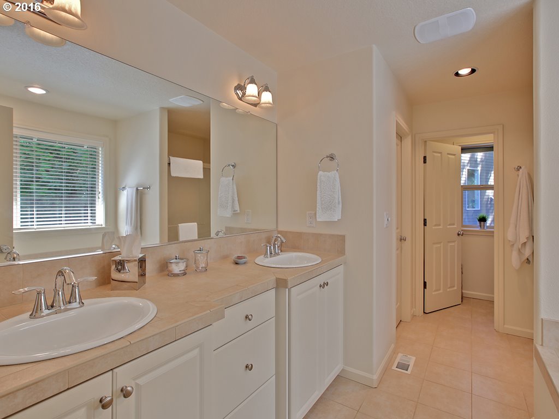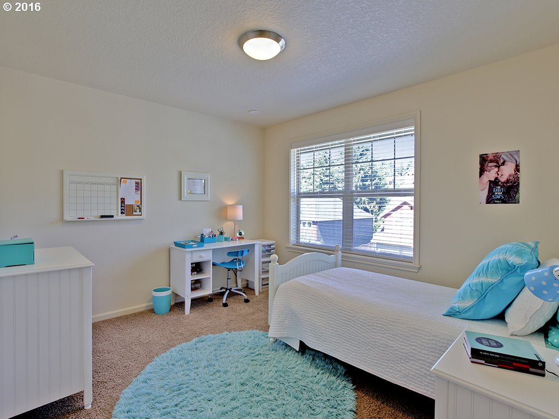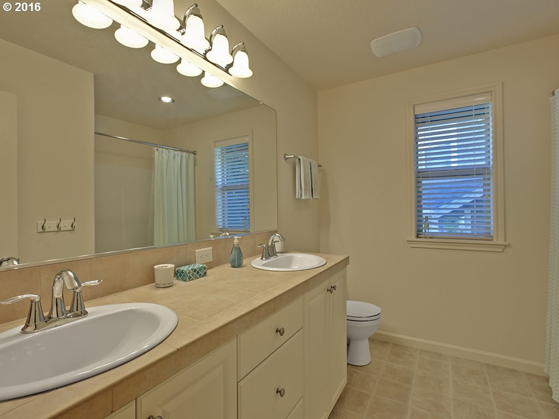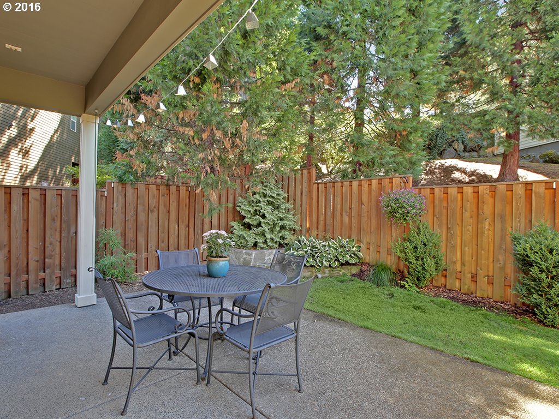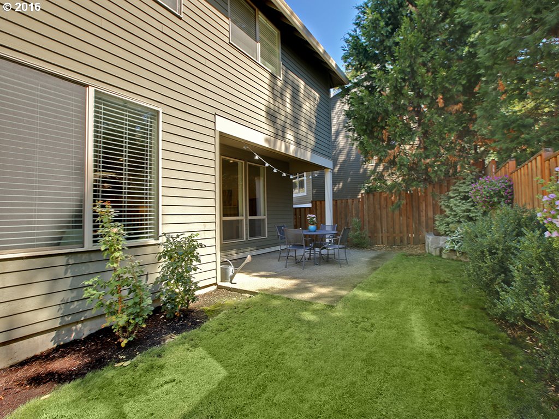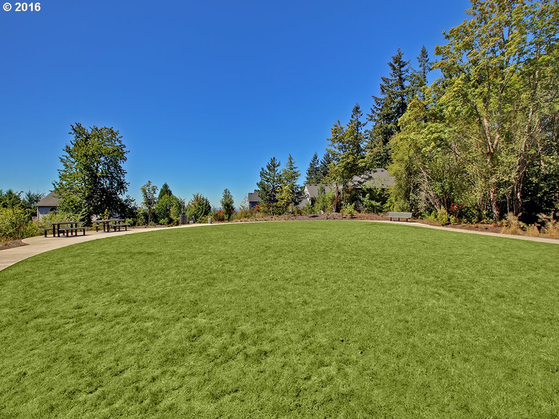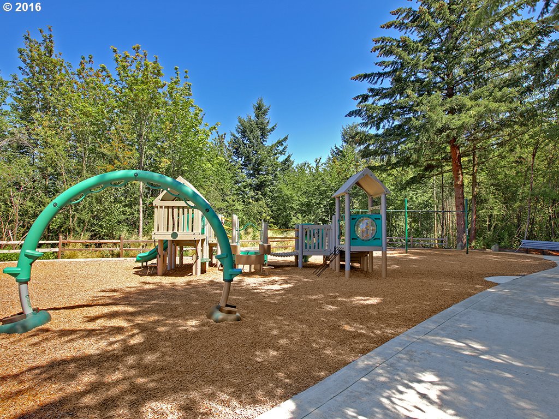Listing courtesy of Hasson Company.
Property Description
OPEN Sun 8/21 1-4 One of the best lots in Cornell Heights! Private setting, perched front porch, open plan. Huge 1050 garage w/room for cars, shop & play! Bright kitchen w/granite, subway tile & butler’s pantry, lg nook & formal dining. Main lev den, 3 bdrms + bonus up, sunset views from porch & bonus- new AC & dishwasher, exc condition! Sunset High, close to high tech & quick access downtown, park down the street. seller/agent
Property Details and Features
- Location
- 9212 Nw Harvest Hill Dr
- City: Portland, OR
- County: Washington
- State: OR
- ZIP: 97229
- Directions: NW Cornell, S NW 92nd to Harvest Hill Dr.
- Located in Cornell Heights subdivision
- Bedrooms
- 3 bedrooms
- Bathrooms
- 2 full bathrooms
- 1 half bathroom
- 2 total bathrooms
- 1 partial bathroom on the main level
- Total of 0 bathrooms on the main level
- 2 full bathrooms on the upper level
- Total of 2 bathrooms on the upper level
- House
- Traditional
- Craftsman
- Built in 2011
- Resale
- 2,291 square feet (calculated)
- Main level is 1,091 square feet
- Upper level is 1,200 square feet
- Lower level is 0 square feet
- Lot
- 0.07 acres
- 3
- 000 to 4
- 999 SqFt
- Level
- Trees
- Valley
- Interior Features
- Eat Bar
- Fireplace
- French Doors
- Formal
- Great Room
- Island
- Nook
- Suite
- Walk in Closet
- Garage Door Opener
- Hardwood Floors
- Tile Floor
- Wall to Wall Carpet
- High Ceilings
- Soaking Tub
- Home Theater
- Granite
- Exterior Features
- Fiber Cement
- Fenced
- Patio
- Porch
- Sprinkler
- Appliances and Equipment
- Built-in Microwave
- Built-in Dishwasher
- Disposal
- Gas Appliances
- Island
- Pantry
- Free-Standing Range
- Freestanding Refrigerator
- Granite
- Stainless Steel Appliance(s)
- Basement
- Crawlspace
- Cooling
- Central Air Conditioning
- Heating
- Gas
- Forced Air
- Water
- Gas
- Garage
- 3 parking spaces
- Parking
- Driveway
- Utilities
- Public
- Public
- Fireplaces
- 1 fireplace
- Gas
- Master Bedroom
- Suite
- Walk in Closet
- 15 x 13 feet
- 195 square feet
- Second Bedroom
- 12 x 10 feet
- 120 square feet
- Third Bedroom
- 11 x 10 feet
- 110 square feet
- Dining Room
- Formal
- 12 x 10 feet
- 120 square feet
- Kitchen
- Eat Bar
- Island
- Nook
- 23 x 12 feet
- 276 square feet
- Living Room
- Fireplace
- Great Room
- 17 x 15 feet
- 255 square feet
- Possession
- Negotiable
- Property
- Property type: Single Family Residence
- Property category: Residential
- Roof
- Composition Roofing
- Additional Rooms
- Bonus Room
- Den/Office
- Utility Room
- French Doors
- Den/Office
- French Doors
- 11 x 10 feet
- 110 square feet
- Bonus Room
- 16 x 10 feet
- 160 square feet
- Utility Room
- Schools
- Elementary school: Cedar Mill
- High school: Sunset
- Middle school: Cedar Park
- Taxes
- Tax ID: R2157337
- Tax amount: $5,358
- Legal description: CORNELL HEIGHTS, LOT 65, ACRES .07
- Home Owner’s Association
- There is a $145 association fee
- Commons
- Maintenance Grounds
- Landscaping
- HOA: Yes
Property Map
Street View
This content last updated on August 18, 2016 11:36. Some properties which appear for sale on this web site may subsequently have sold or may no longer be available.
