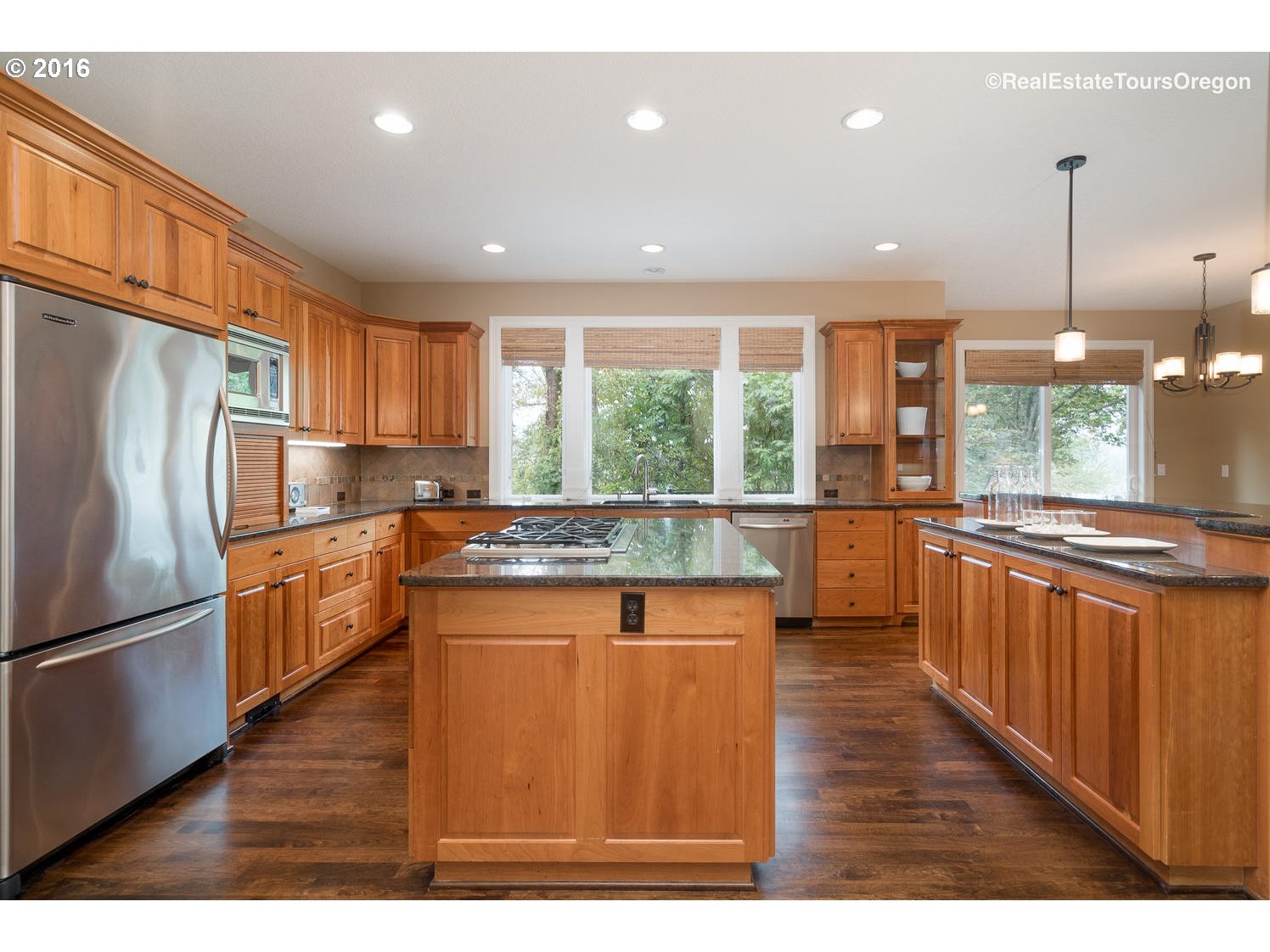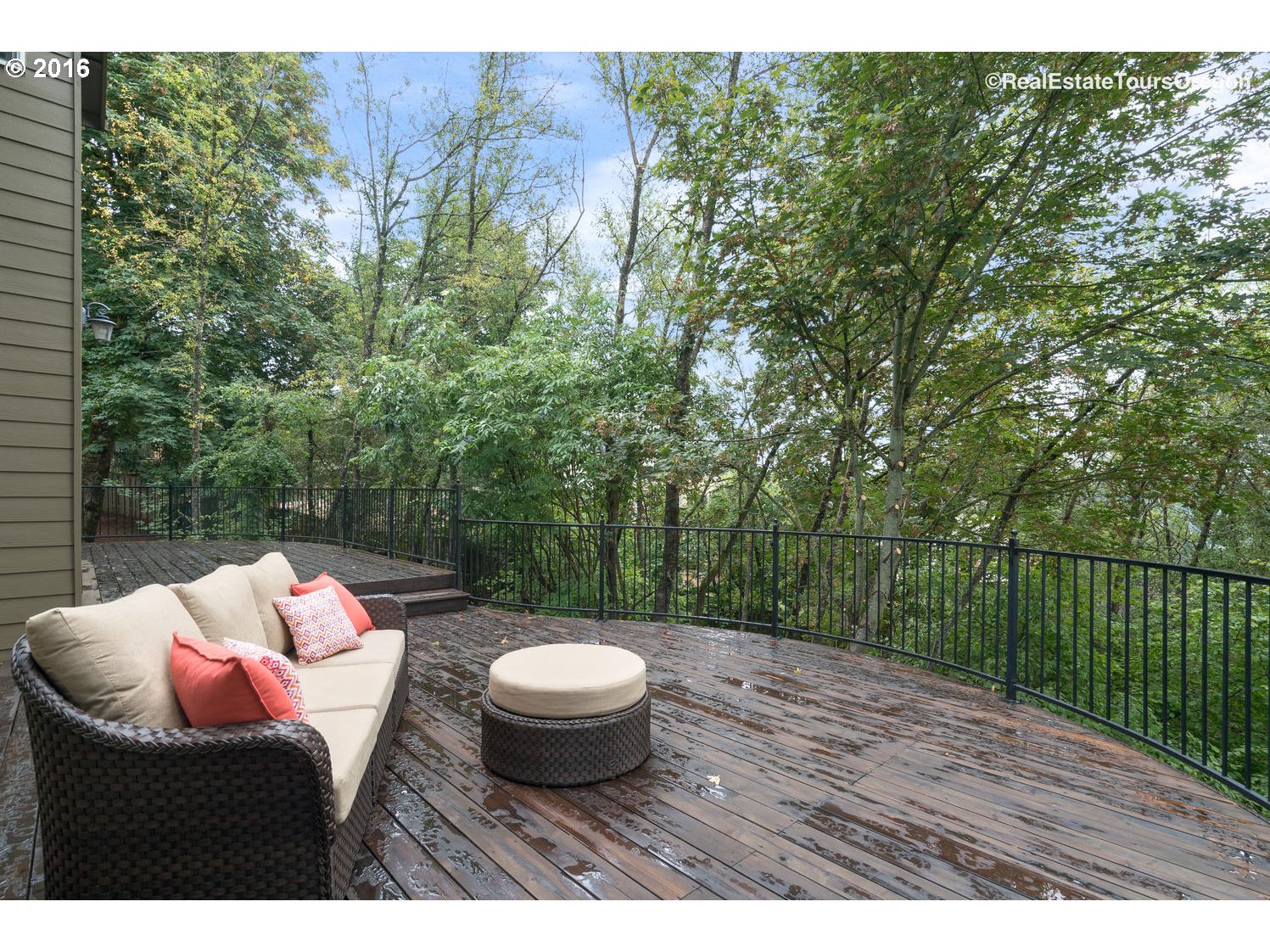Listing courtesy of John L. Scott Market Center.
Property Description
One-of-a-kind private acre retreat living. This sanctuary is conveniently located to accommodate privacy and security. Custom built w/2 story wall of windows looking at gorgeous coast range views & entertainment sized deck. Master bedroom has equally stunning views & FP, walk-in & jetted tub. Large extra bedrooms, giant upstairs bonus complete w/bath. 10ft ceilings in media room w/FP, wet bar, 2 additional bedrooms & bath.
Property Details and Features
- Location
- 2539 Remington Dr
- City: West Linn, OR
- County: Clackamas
- State: OR
- ZIP: 97068
- Directions: 205 10th st., exit up Salamo L on Remington to Flamm Pl to private drive
- Bedrooms
- 5 bedrooms
- Bathrooms
- 4 full bathrooms
- 1 half bathroom
- 4 total bathrooms
- 1 full bathroom on the lower level
- Total of 1 bathroom level on the lower level
- 1 partial bathroom on the main level
- Total of 0 bathrooms on the main level
- 3 full bathrooms on the upper level
- Total of 3 bathrooms on the upper level
- House
- Country French
- Built in 2001
- Remodeled
- 3,961 square feet (calculated)
- Main level is 2,073 square feet
- Upper level is 1,888 square feet
- Lower level is 1,214 square feet
- Lot
- 1.05 acres
- 1 to 2.99 Acres
- Private
- Secluded
- Trees
- Terraced
- Trees
- Mountain
- Valley
- Interior Features
- Bathroom
- Built-ins
- Closet Organizer
- Eat Bar
- Fireplace
- French Doors
- Formal
- Great Room
- Nook
- Sky Light
- Suite
- Wet Bar
- Walk in Closet
- Wall to Wall Carpet
- Wainscoting
- Built-in Vacuum
- Garage Door Opener
- Hardwood Floors
- Laundry
- Tile Floor
- Wall to Wall Carpet
- High Ceilings
- Jetted Tub
- Granite
- Slate Flooring
- Exterior Features
- Lap Siding
- Shake
- Stone
- Covered Patio
- Deck
- Dog Run
- Fenced
- Garden
- RV Parking or RV Park
- Sprinkler
- Tool Shed
- Water Feature
- Yard
- Appliances and Equipment
- Built-in Microwave
- Built-in Refrigerator
- Cook Island
- Down Draft
- Built-in Dishwasher
- Pantry
- Tile
- Built-in Oven
- Plumbed for Icemaker
- Granite
- Basement
- Crawlspace
- Daylight
- Finished
- Cooling
- Central Air Conditioning
- Heating
- Gas
- Forced Air
- Water
- Gas
- Garage
- 3 parking spaces
- Parking
- Driveway
- RV Parking or RV Park
- Utilities
- Public
- Public
- Fireplaces
- 3 fireplaces
- Gas
- Master Bedroom
- Fireplace
- Suite
- Walk in Closet
- 18 x 16 feet
- 288 square feet
- Second Bedroom
- Closet Organizer
- Wall to Wall Carpet
- 19 x 13 feet
- 247 square feet
- Third Bedroom
- Closet Organizer
- Wall to Wall Carpet
- 16 x 12 feet
- 192 square feet
- Dining Room
- Formal
- Wainscoting
- 16 x 12 feet
- 192 square feet
- Family Room
- Built-ins
- Fireplace
- Wet Bar
- 23 x 20 feet
- 460 square feet
- Kitchen
- Built-ins
- Eat Bar
- Nook
- 26 x 16 feet
- 416 square feet
- Living Room
- Built-ins
- Fireplace
- Great Room
- 23 x 19 feet
- 437 square feet
- Possession
- Immediate Possession
- Property
- Property type: Single Family Residence
- Property category: Residential
- Zoning: R10
- Roof
- Composition Roofing
- Additional Rooms
- Bonus Room
- Den/Office
- Bedroom 4
- Bathroom
- Closet Organizer
- French Doors
- Sky Light
- Wall to Wall Carpet
- Bedroom 4
- Closet Organizer
- Wall to Wall Carpet
- 13 x 11 feet
- 143 square feet
- Den/Office
- French Doors
- 16 x 13 feet
- 208 square feet
- Bonus Room
- Bathroom
- Sky Light
- Wall to Wall Carpet
- 40 x 14 feet
- 560 square feet
- Schools
- Elementary school: Willamette
- High school: West Linn
- Middle school: Rosemont Ridge
- Taxes
- Tax ID: 05000869
- Tax amount: $14,109
- Legal description: 1999-113 PARTITION PLAT PARCEL 2
- Home Owner’s Association
- HOA: No
- Miscellaneous
- Farm: No
Property Map
Street View
This content last updated on August 21, 2016 05:36. Some properties which appear for sale on this web site may subsequently have sold or may no longer be available.






























