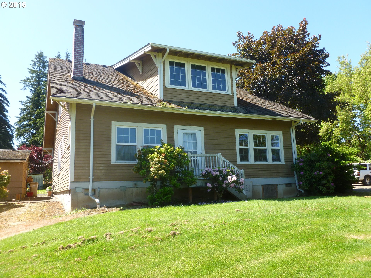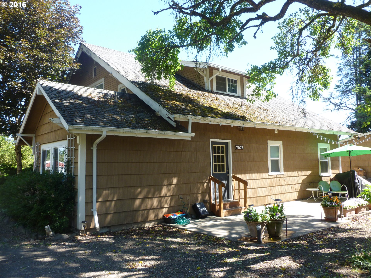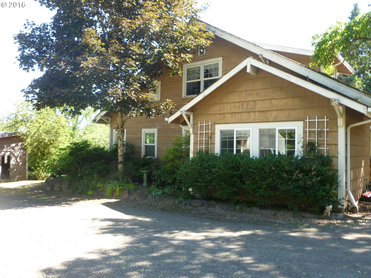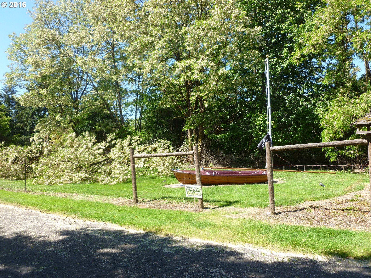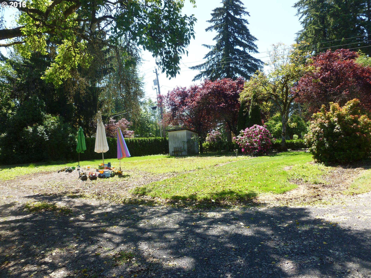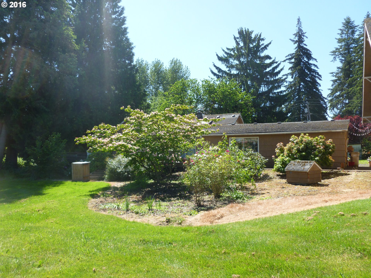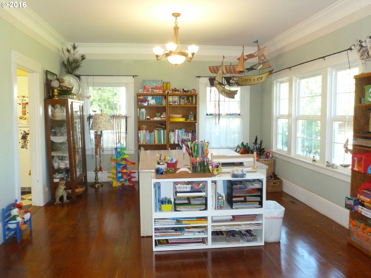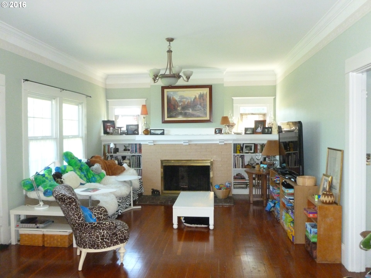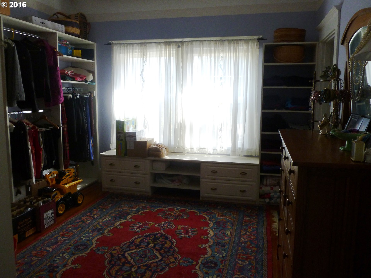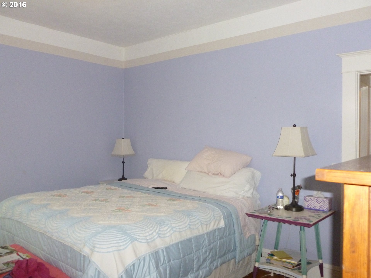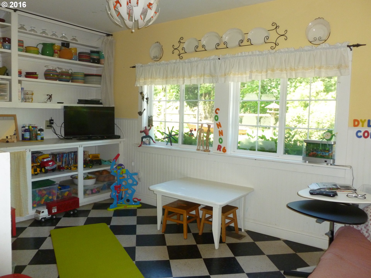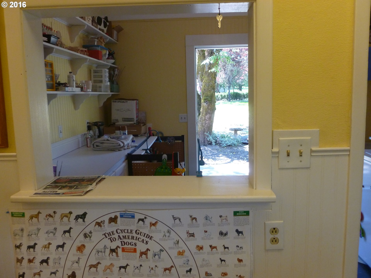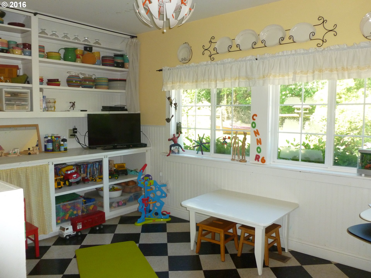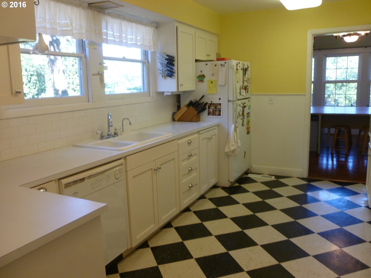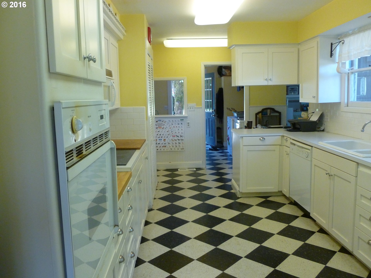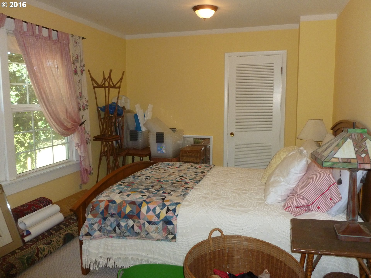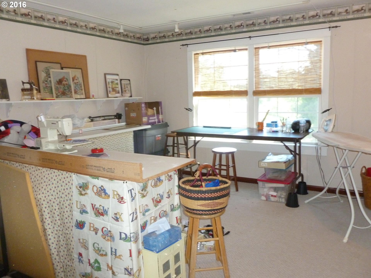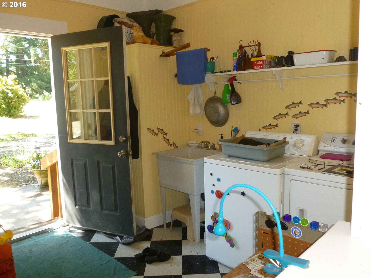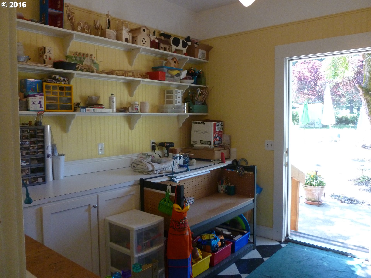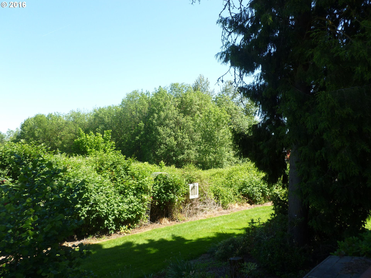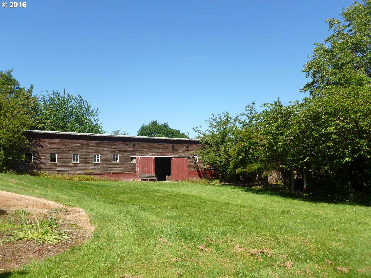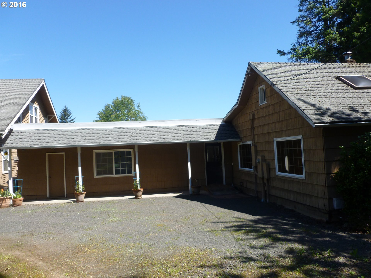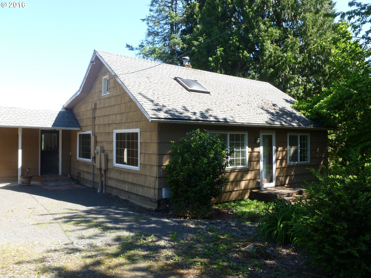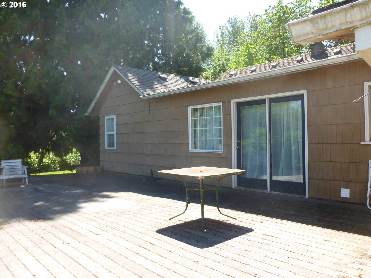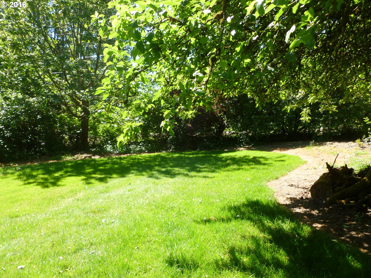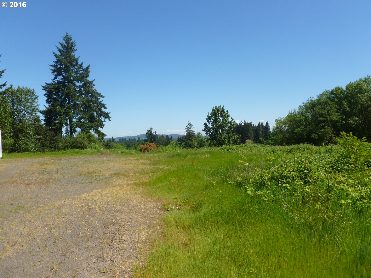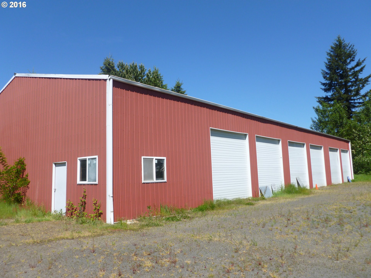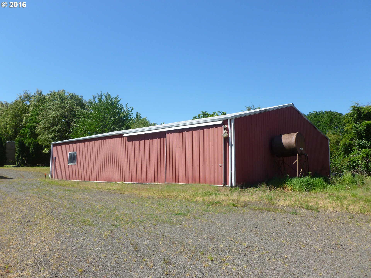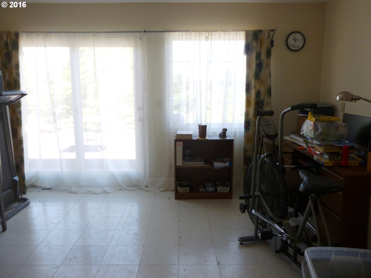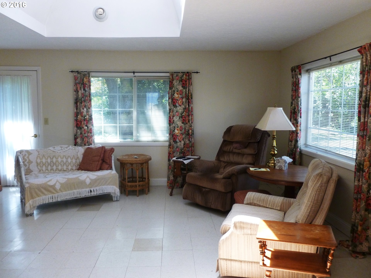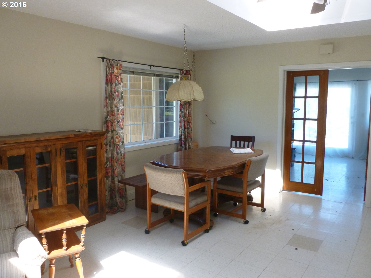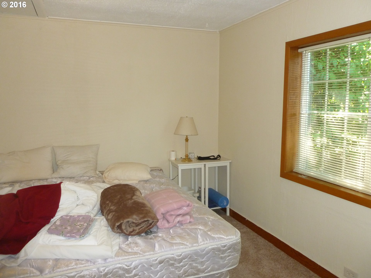Listing courtesy of Berkshire Hathaway HomeServices NW Real Estate.
Property Description
Farmhouse with breakfast room off kitchen, 4 beds, 2nd bed is dressing room with closet system, 3 beds upstairs + one level guest house with open living + skylights + sun room + huge trex deck overlooking garden. 2 metal pole barns with cement floors and electricity are 50×60 and 50×100. 1 wood barn.
Property Details and Features
- Location
- 7975 Sw Norwood Rd
- City: Tualatin, OR
- County: Washington
- State: OR
- ZIP: 97062
- Directions: SW 65th to (West) right on Norwood Rd. Property on right with circle drive.
- Located in Comte & Kohlman’s Little Homes subdivision
- Bedrooms
- 8 bedrooms
- Bathrooms
- 3 full bathrooms
- 3 total bathrooms
- 3 full bathrooms on the main level
- Total of 3 bathrooms on the main level
- House
- Farmhouse
- Ranch
- Built in 1946
- Approximately
- 2,730 square feet (calculated)
- Main level is 1,650 square feet
- Upper level is 1,080 square feet
- Lower level is 0 square feet
- Lot
- 5.00 acres
- 5 to 6.99 Acres
- Lot dimensions: 352×620
- Level
- Private
- Trees
- Valley
- Territorial
- Interior Features
- Hardwood Floors
- Living Room/Dining Room Combo
- Walk in Closet
- Wall to Wall Carpet
- Sink
- Built-in Oven
- Hardwood Floors
- Wall to Wall Carpet
- High Ceilings
- Vinyl Floor
- Exterior Features
- Wood
- Barn
- Deck
- Outbuilding(s)
- Patio
- Porch
- Security Lighting
- Tool Shed
- Private Road
- Yard
- Property Access
- Has accessibility accommodations
- Caregiver Quarters*
- Appliances and Equipment
- Built-in Dishwasher
- Disposal
- Built-in Oven
- Freestanding Refrigerator
- Basement
- Slab
- Heating
- Oil
- Forced Air
- Water
- Electricity
- Garage
- 4 parking spaces
- Parking
- Driveway
- Other
- Utilities
- Septic
- Well
- Fireplaces
- 1 fireplace
- Wood
- Master Bedroom
- Hardwood Floors
- 12 x 14 feet
- 168 square feet
- Second Bedroom
- Hardwood Floors
- Walk in Closet
- 12 x 11 feet
- 132 square feet
- Third Bedroom
- 16 x 10 feet
- 160 square feet
- Dining Room
- 15 x 6 feet
- 90 square feet
- Kitchen
- Built-in Oven
- 15 x 9 feet
- 135 square feet
- Living Room
- Living Room/Dining Room Combo
- 32 x 13 feet
- 416 square feet
- Possession
- Negotiable
- Property
- Property type: Single Family Residence
- Property category: Residential
- Zoning: AF-5
- Roof
- Composition Roofing
- Additional Rooms
- Bedroom 5
- Utility Room
- Bedroom 4
- Wall to Wall Carpet
- Sink
- Bedroom 4
- Wall to Wall Carpet
- 14 x 14 feet
- 196 square feet
- Bedroom 5
- Wall to Wall Carpet
- 14 x 14 feet
- 196 square feet
- Utility Room
- Sink
- 11 x 10 feet
- 110 square feet
- Schools
- Elementary school: Hopkins
- High school: Sherwood
- Middle school: Sherwood
- Taxes
- Tax ID: R0560903
- Tax amount: $8,689
- Legal description: COMTE & KOHLMAN’S LITTLE HOMES NO.1, LOT 35, ACRES 5
- Home Owner’s Association
- HOA: No
- Miscellaneous
- Farm: Yes
Property Map
Street View
This content last updated on August 21, 2016 05:36. Some properties which appear for sale on this web site may subsequently have sold or may no longer be available.
