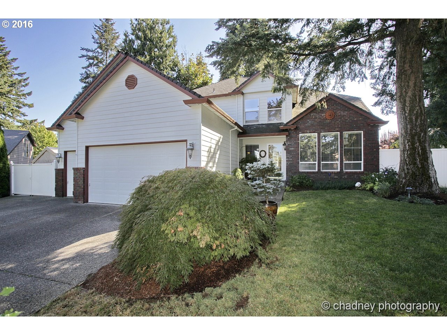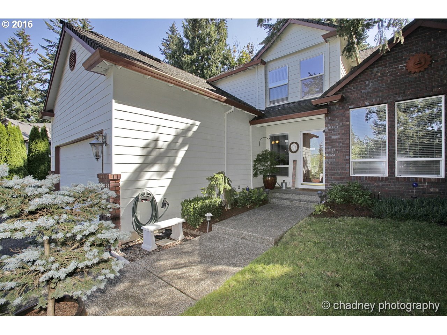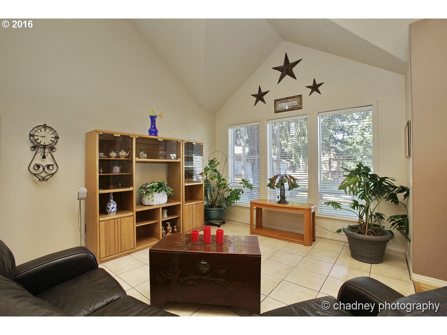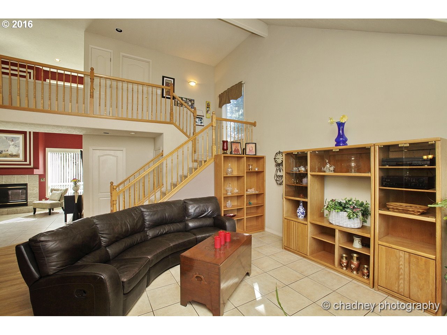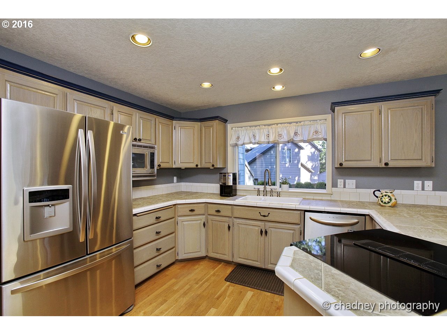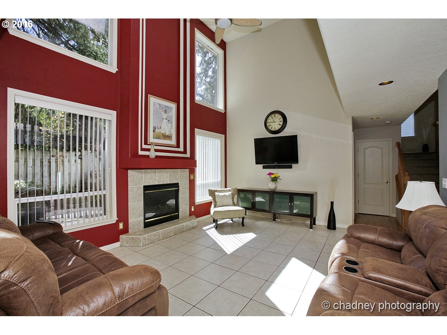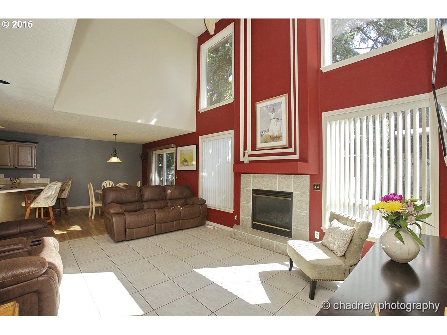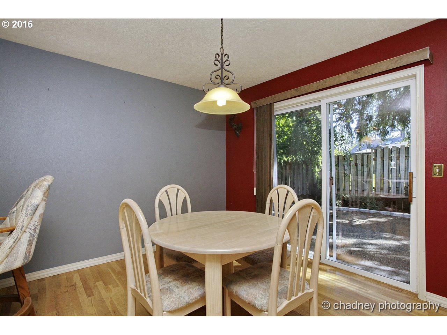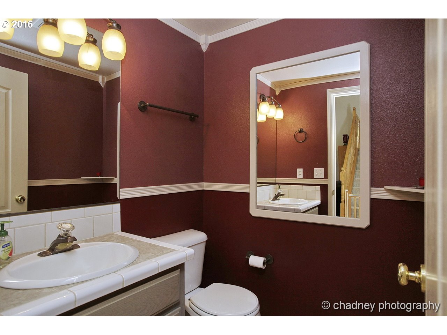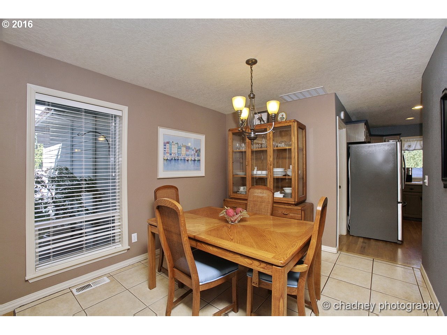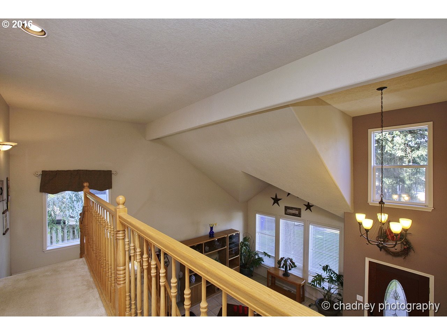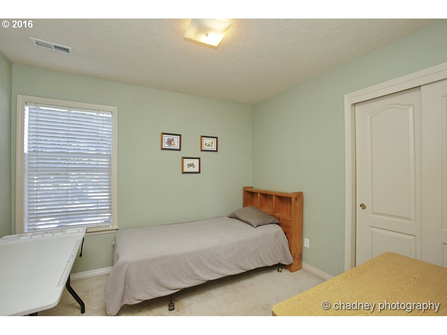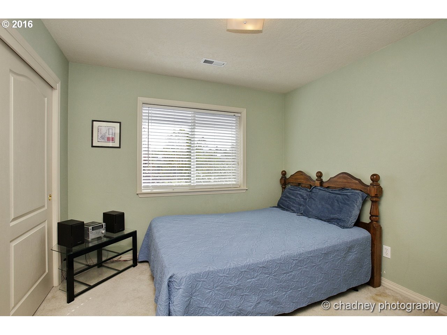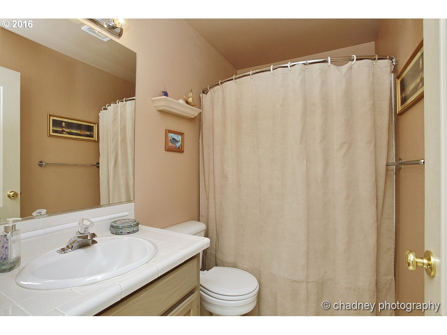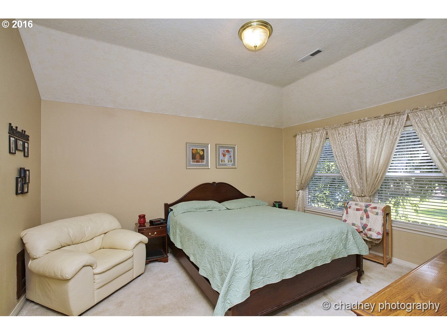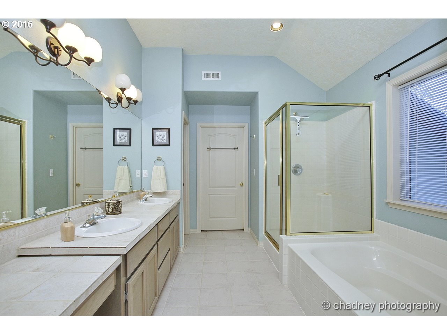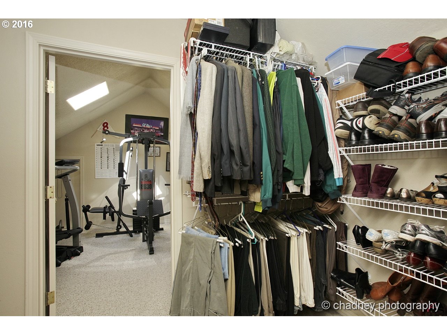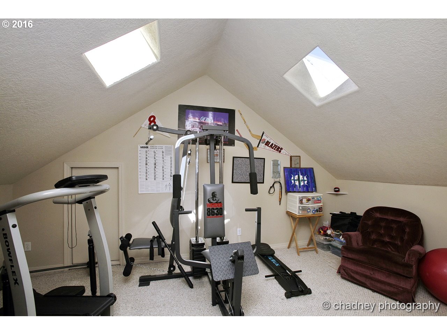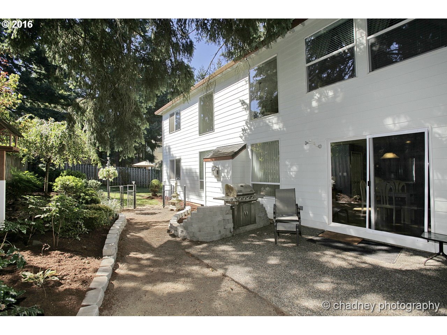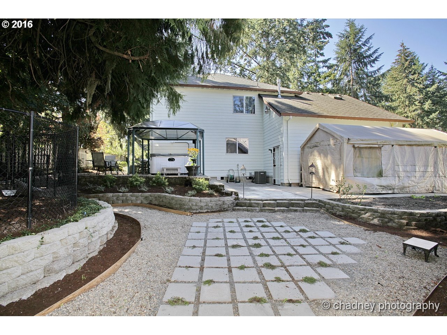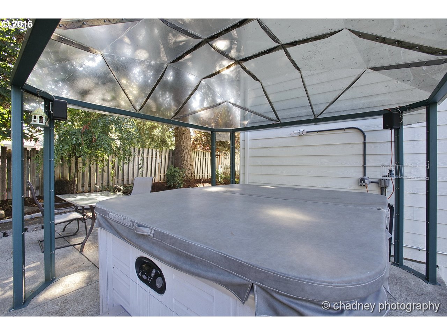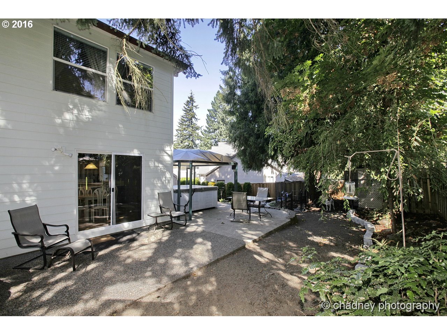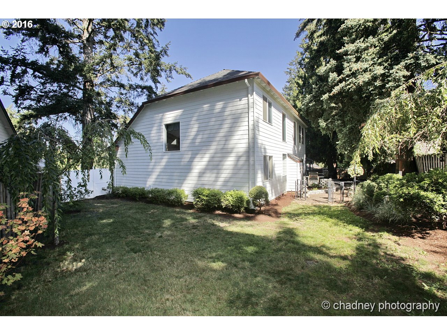Listing courtesy of RE/MAX HomeSource.
Property Description
Beautiful traditional home with soaring ceilings, hardwood and tiled flooring, open floorplan all on a large private lot in quiet cul-de-sac. Three bedrooms up and potential for 4th bedroom on main – currently an office. Dramatic two-story family room, kitchen with eat bar and large pantry, formal living and dining rooms. Master bedroom suite – don’t miss the bonus room through walk-in closet. All this plus RV PARKING!
Property Details and Features
- Location
- 14968 Haida Ct
- City: Oregon City, OR
- County: Clackamas
- State: OR
- ZIP: 97045
- Directions: Glen Oak, S on Coquille, Left on Haida Ct.
- Located in Arrowhead subdivision
- Bedrooms
- 3 bedrooms
- Bathrooms
- 2 full bathrooms
- 1 half bathroom
- 2 total bathrooms
- 1 partial bathroom on the main level
- Total of 0 bathrooms on the main level
- 2 full bathrooms on the upper level
- Total of 2 bathrooms on the upper level
- House
- Traditional
- 2 Story
- Built in 1998
- Approximately
- 2,134 square feet (calculated)
- Main level is 1,242 square feet
- Upper level is 892 square feet
- Lower level is 0 square feet
- Lot
- 0.21 acres
- 7
- 000 to 9
- 999 SqFt
- Cul-de-sac
- Private
- Interior Features
- Bathroom
- Fireplace
- Formal
- Hardwood Floors
- Suite
- Tile Floor
- Walk in Closet
- Wall to Wall Carpet
- High Ceilings
- Garage Door Opener
- Hardwood Floors
- Laundry
- Tile Floor
- Vaulted
- Wall to Wall Carpet
- High Ceilings
- Wood Floors
- Exterior Features
- Lap Siding
- Fiber Cement
- Dog Run
- Fenced
- Garden
- Gazebo
- Patio
- Porch
- RV Parking or RV Park
- Tool Shed
- Vinyl Window-Double Paned
- Yard
- Property Access
- Has accessibility accommodations
- Minimal Steps*
- Appliances and Equipment
- Built-in Microwave
- Built-in Dishwasher
- Disposal
- Pantry
- Tile
- Built-in Oven
- Plumbed for Icemaker
- Cooktop
- Basement
- Crawlspace
- Cooling
- Central Air Conditioning
- Heating
- Gas
- Forced Air
- Water
- Gas
- Garage
- 3 parking spaces
- Parking
- Driveway
- RV Parking or RV Park
- Utilities
- Public
- Public
- Fireplaces
- 1 fireplace
- Gas
- Master Bedroom
- Bathroom
- Suite
- Walk in Closet
- Second Bedroom
- Wall to Wall Carpet
- Third Bedroom
- Wall to Wall Carpet
- Dining Room
- Formal
- Tile Floor
- Family Room
- Fireplace
- Tile Floor
- High Ceilings
- Kitchen
- Hardwood Floors
- Living Room
- Hardwood Floors
- Possession
- Negotiable
- Property
- Property type: Single Family Residence
- Property category: Residential
- Roof
- Composition Roofing
- Additional Rooms
- Utility Room
- Utility Room
- Schools
- Elementary school: Beavercreek
- High school: Oregon City
- Taxes
- Tax ID: 01780558
- Tax amount: $4,591
- Legal description: 3354 OSPREY GLENN #2 LT 80
- Home Owner’s Association
- HOA: No
Property Map
Street View
This content last updated on August 19, 2016 23:36. Some properties which appear for sale on this web site may subsequently have sold or may no longer be available.
