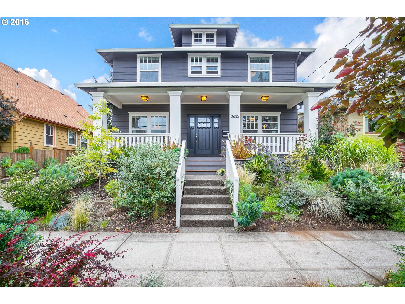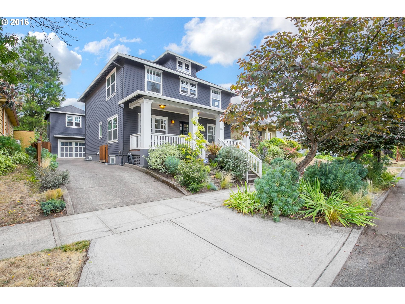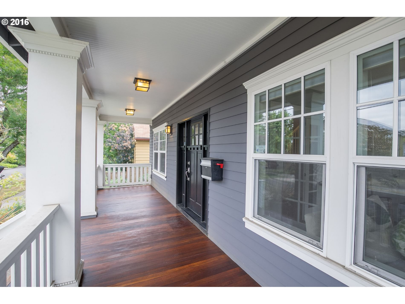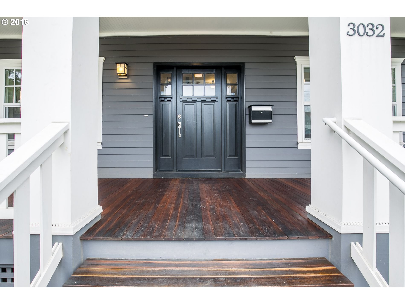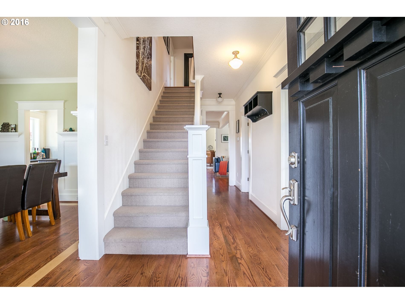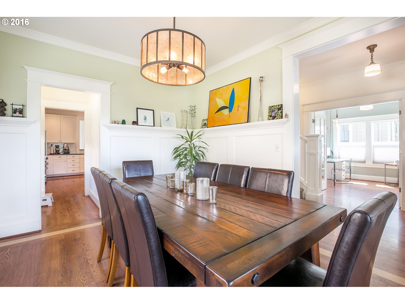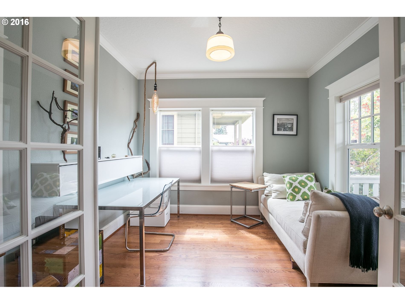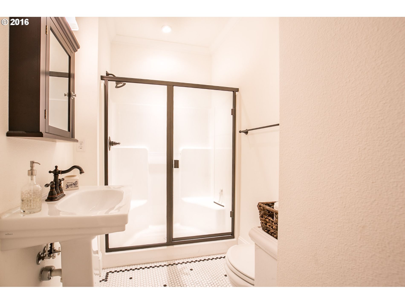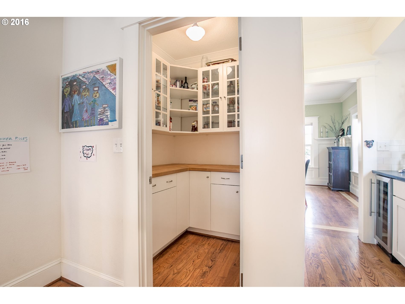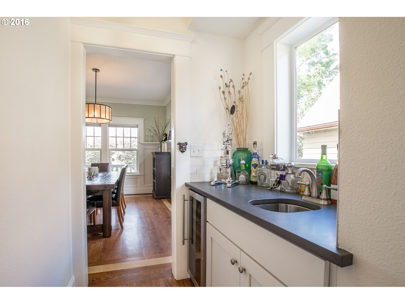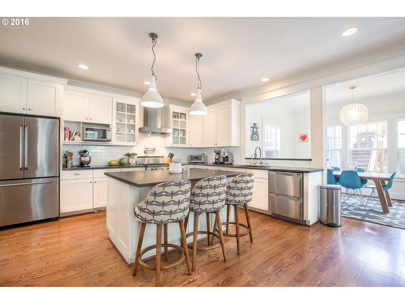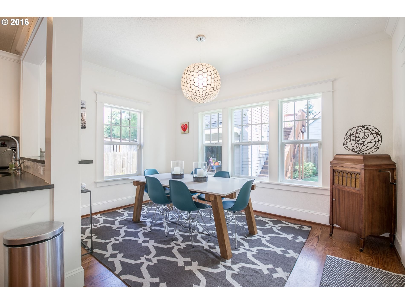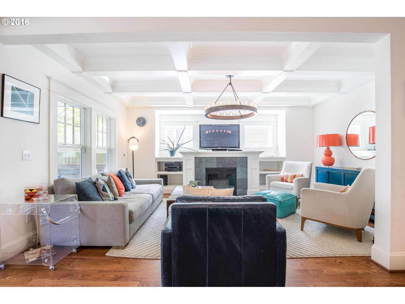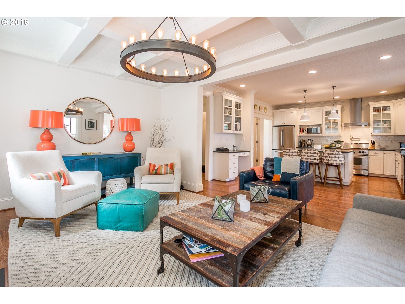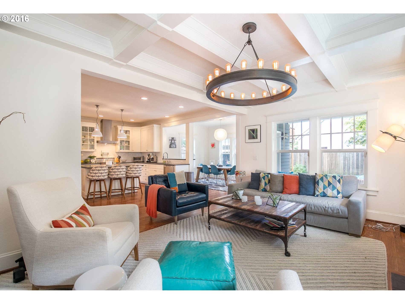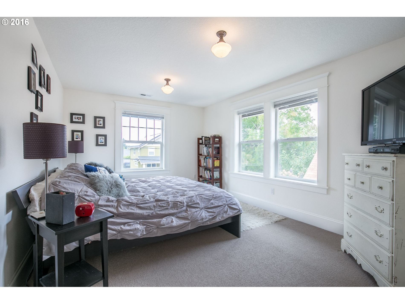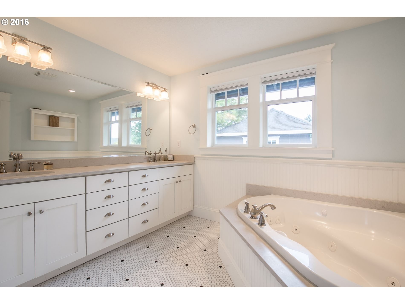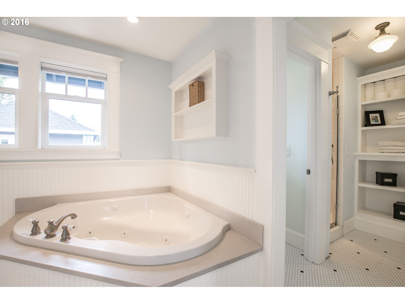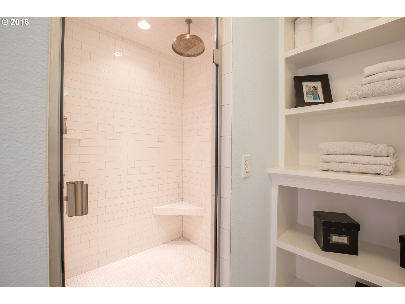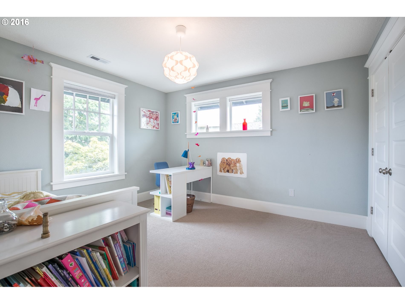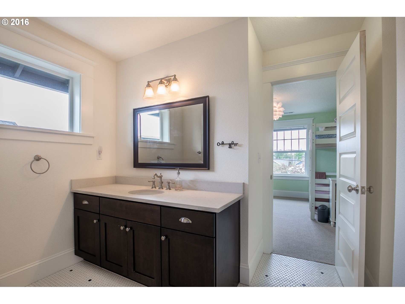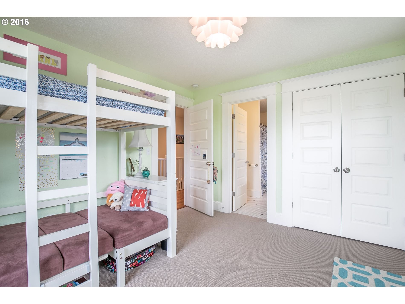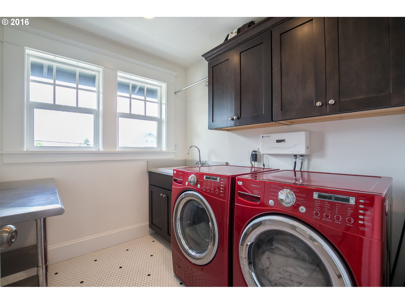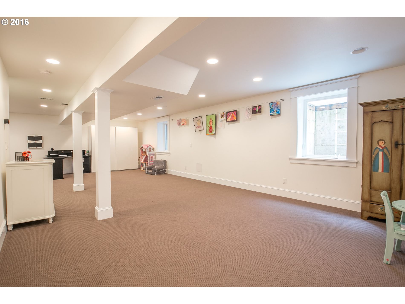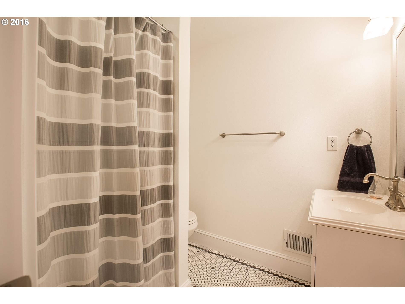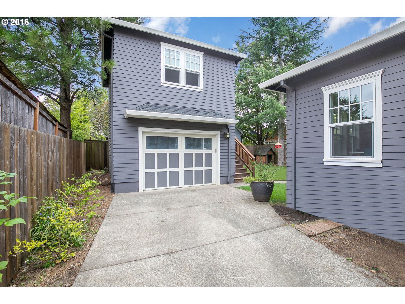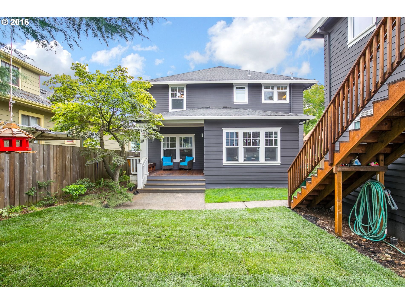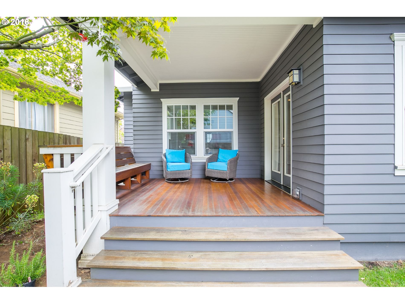Listing courtesy of RealtyNET.
Property Description
OPEN SUN 1-3:30. Stunning craftsman built new in 2010. It boasts a thoughtful design and open floor plan. Beautiful kitchen, butlers pantry, shaker style cabinetry and adjoining family room. Honed quartz counters throughout. Great master suite, jacuzzi bath and walk-in shower. Second floor laundry and jack and jill bath. Detached guest suite with full bath. Nothing is missing! Seller accommodating.
Property Details and Features
- Interior Features
- Wainscoting
- Beam Ceilings
- Appliance Garage
- Built-ins
- Closet Organizer
- Coved
- Gas Appliances
- Great Room
- Hardwood Floors
- High Ceilings
- Jetted Tub
- Butler’s Pantry
- Built-in Vacuum
- Garage Door Opener
- Hardwood Floors
- Laundry
- Washer/Dryer
- Jetted Tub
- Apartment/Aux Living Unit
- Water Filter
- Wainscoting
- Location
- 3032 Ne 48th Ave
- City: Portland, OR
- County: Multnomah
- State: OR
- ZIP: 97213
- Directions: Located one house south of NE 48th and NE Siskiyou intersection on East side of street
- Located in Beaument / Alameda subdivision
- Bedrooms
- 5 bedrooms
- Bathrooms
- 5 full bathrooms
- 5 total bathrooms
- 1 full bathroom on the lower level
- Total of 1 bathroom level on the lower level
- 1 full bathroom on the main level
- Total of 1 bathroom on the main level
- 3 full bathrooms on the upper level
- Total of 3 bathrooms on the upper level
- House
- Craftsman
- Built in 2010
- Approximately
- Warranty available
- 2,786 square feet (calculated)
- Main level is 1,314 square feet
- Upper level is 1,472 square feet
- Lower level is 1,152 square feet
- Lot
- 0.11 acres
- 3
- 000 to 4
- 999 SqFt
- Trees
- Exterior Features
- Lap Siding
- Fiber Cement
- Covered Patio
- Fenced
- Property Access
- Has accessibility accommodations
- Walk in Shower*
- Appliances and Equipment
- Appliance Garage
- Built-in Dishwasher
- Disposal
- Gas Appliances
- Island
- Water Purifier
- Plumbed for Icemaker
- Free-Standing Range
- Butler’s Pantry
- Basement
- Finished
- Full Basement
- Cooling
- Central Air Conditioning
- Heating
- Gas
- Forced Air – 90%
- Water
- Gas
- Garage
- 1 parking spaces
- Parking
- Driveway
- Utilities
- Public
- Public
- Fireplaces
- 1 fireplace
- Gas
- Master Bedroom
- Built-ins
- Closet Organizer
- Jetted Tub
- 11 x 26 feet
- 286 square feet
- Second Bedroom
- 17 x 11 feet
- 187 square feet
- Third Bedroom
- 17 x 11 feet
- 187 square feet
- Dining Room
- Coved
- Hardwood Floors
- Wainscoting
- 11 x 13 feet
- 143 square feet
- Kitchen
- Appliance Garage
- Gas Appliances
- Butler’s Pantry
- 14 x 18 feet
- 252 square feet
- Living Room
- Beam Ceilings
- Great Room
- High Ceilings
- 19 x 12 feet
- 228 square feet
- Possession
- Close Plus 30 Days
- Property
- Property type: Single Family Residence
- Property category: Residential
- Roof
- Composition Roofing
- Additional Rooms
- Den/Office
- Utility Room
- Guest Quarters
- Utility Room
- 8 x 8 feet
- 64 square feet
- Den/Office
- 10 x 11 feet
- 110 square feet
- Guest Quarters
- Schools
- Elementary school: Alameda
- High school: Grant
- Middle school: Beaumont
- Taxes
- Tax ID: R260667
- Tax amount: $10,153
- Legal description: ROSE CITY PK, BLOCK 141, LOT 21, SLY 1′ OF LOT 22
- Home Owner’s Association
- HOA: No
Property Map
Street View
This content last updated on August 21, 2016 05:36. Some properties which appear for sale on this web site may subsequently have sold or may no longer be available.
