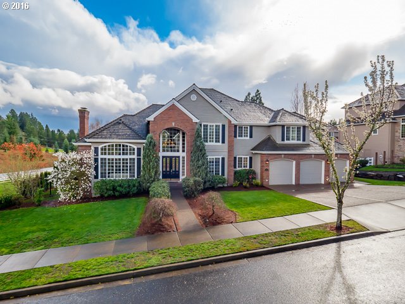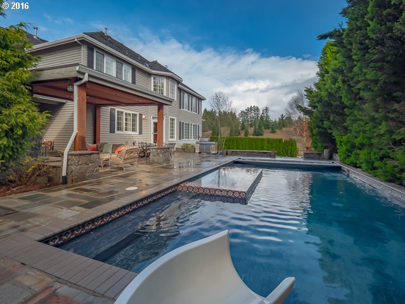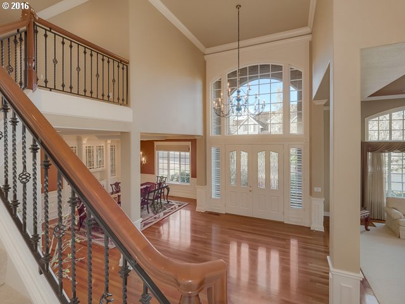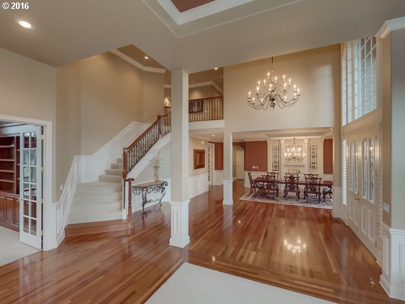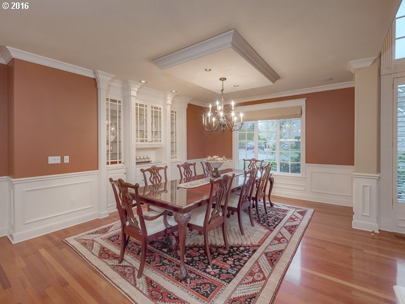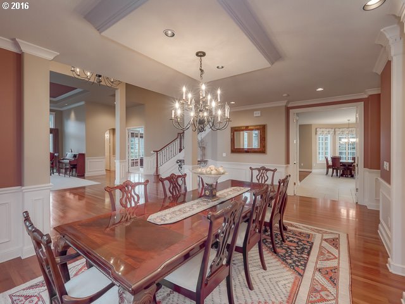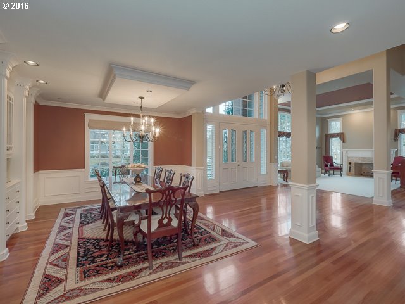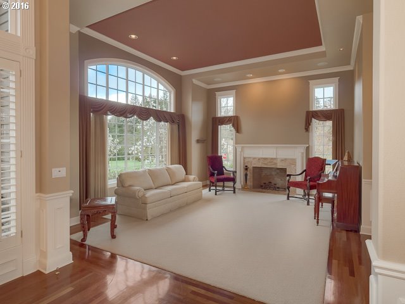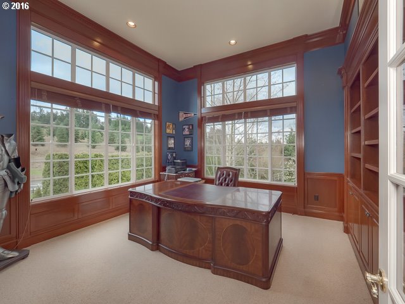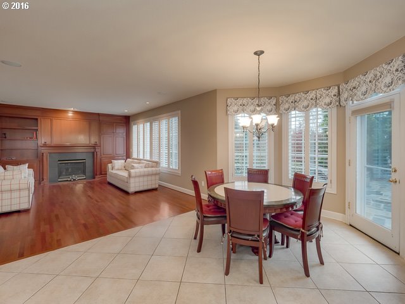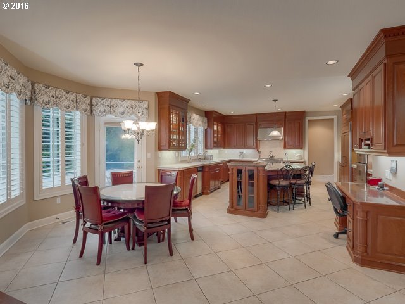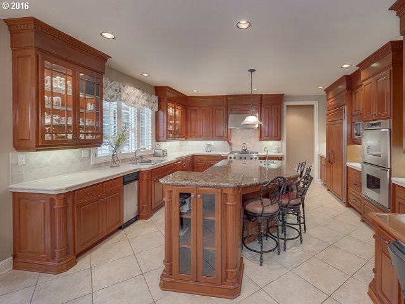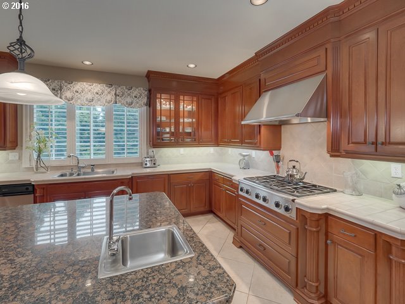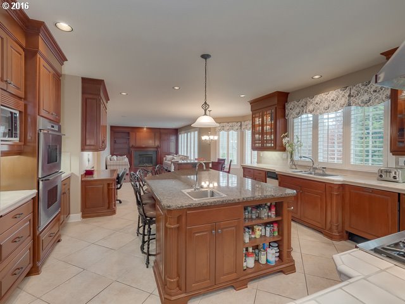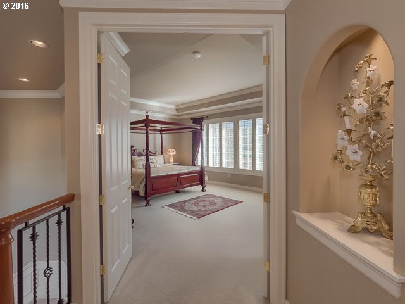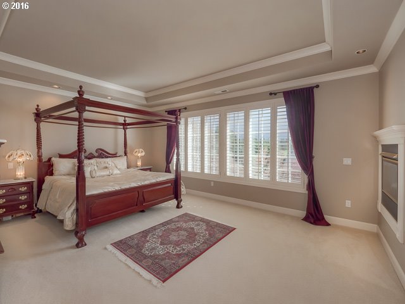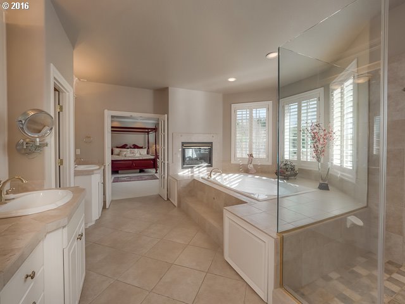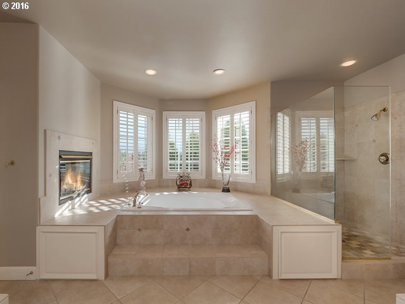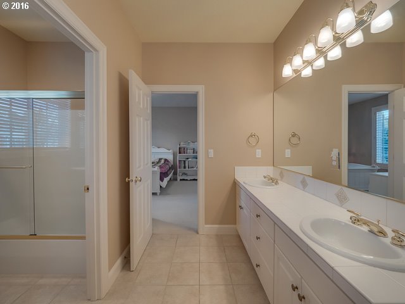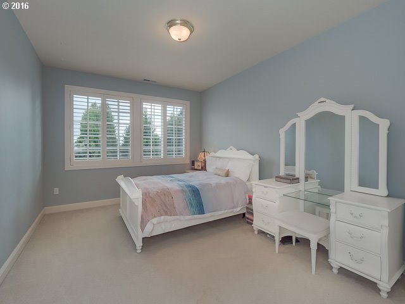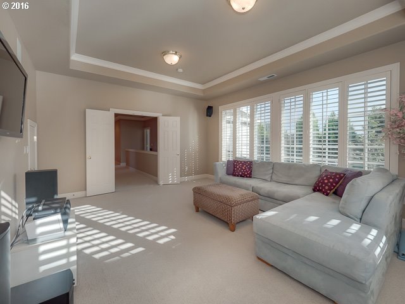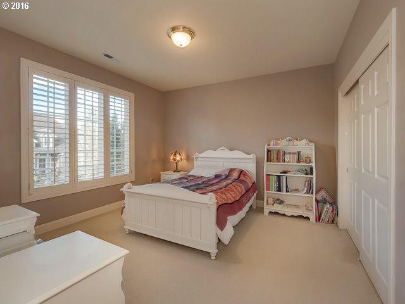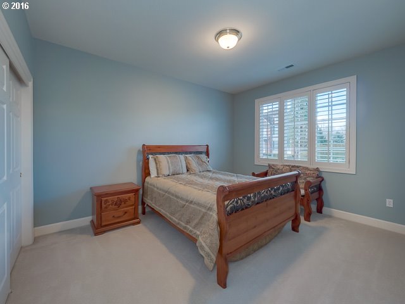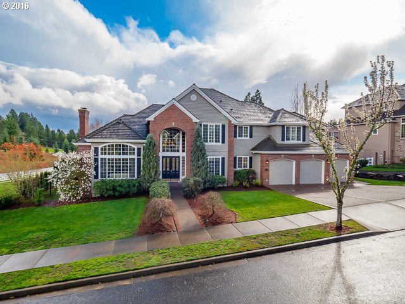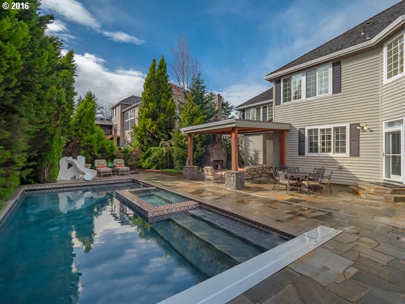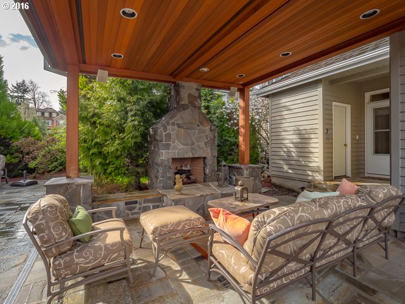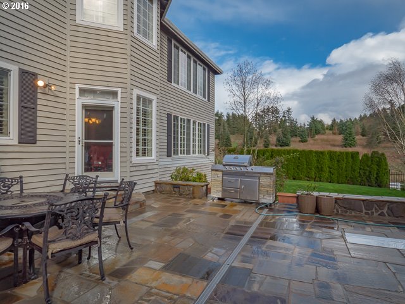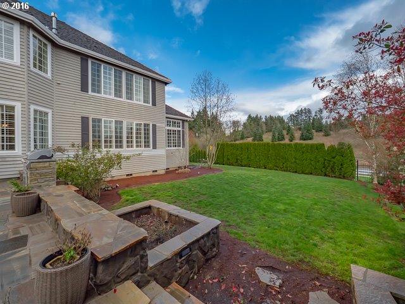Listing courtesy of The Hasson Company.
Property Description
A wonderful mixture of elegance & comfort-combined w/generous room sizes,soaring ceilings & plantation shutters provides a balance of formal & casual which easily blend to facilitate everyday & entertaining needs. Large level sunny fenced lot w/ in-ground pool/hot tub, covered patio w/outdoor fireplace, exterior bath and mature landscaping. Minutes from downtown Lake Oswego’s many amenities, schools, dog park, trails, golfing and more
Property Details and Features
- Location
- 17312 Bergis Farm Dr
- City: Lake Oswego, OR
- County: Clackamas
- State: OR
- ZIP: 97034
- Directions: Bergis to Cornell to Bergis Farm
- Located in Bergis Farm subdivision
- Bedrooms
- 4 bedrooms
- Bathrooms
- 4 full bathrooms
- 2 half bathrooms
- 4 total bathrooms
- 1 full bathroom on the main level
- 2 partial bathrooms on the main level
- Total of 1 bathrooms on the main level
- 3 full bathrooms on the upper level
- Total of 3 bathrooms on the upper level
- House
- Traditional
- Built in 2000
- Resale
- 4,808 square feet (calculated)
- 2 levels
- Main level is 2,628 square feet
- Upper level is 2,180 square feet
- Lower level is 0 square feet
- Lot
- 0.36 acres
- 15
- 000 to 19
- 999 SqFt
- Lot dimensions: 15,813sf
- Level
- Interior Features
- Bathroom
- Built-ins
- Fireplace
- French Doors
- Formal
- Hardwood Floors
- Island
- Nook
- Suite
- Tile Floor
- Wall to Wall Carpet
- High Ceilings
- Jetted Tub
- Shared Bath
- Wainscoting
- Closet
- Built-in Vacuum
- Garage Door Opener
- Hardwood Floors
- Laundry
- Owned Security Systm
- Wall to Wall Carpet
- High Ceilings
- Jetted Tub
- Granite
- Wainscoting
- Exterior Features
- Brick
- Cedar
- Covered Patio
- Fenced
- Patio
- Pool
- Sprinkler
- Outdoor Fireplace
- Appliances and Equipment
- Built-in Refrigerator
- Compactor
- Built-in Dishwasher
- Disposal
- Pantry
- Built-in Double Oven
- Granite
- Cooktop
- Basement
- Crawlspace
- Cooling
- Central Air Conditioning
- Heating
- Gas
- Forced Air
- Water
- Gas
- Garage
- 3 parking spaces
- Utilities
- Public
- Public
- Fireplaces
- 4 fireplaces
- Gas
- Master Bedroom
- Fireplace
- Suite
- Jetted Tub
- 19 x 15 feet
- 285 square feet
- Second Bedroom
- Wall to Wall Carpet
- Shared Bath
- Closet
- 14 x 13 feet
- 182 square feet
- Third Bedroom
- Bathroom
- Closet
- 14 x 11 feet
- 154 square feet
- Dining Room
- Built-ins
- Formal
- Hardwood Floors
- 19 x 14 feet
- 266 square feet
- Family Room
- Built-ins
- Fireplace
- Hardwood Floors
- 20 x 14 feet
- 280 square feet
- Kitchen
- Island
- Nook
- Tile Floor
- 18 x 16 feet
- 288 square feet
- Living Room
- Fireplace
- Formal
- High Ceilings
- 19 x 16 feet
- 304 square feet
- Property
- Property type: Single Family Residence
- Property category: Residential
- Roof
- Shake
- Additional Rooms
- Bonus Room
- Den/Office
- Bedroom 4
- Built-ins
- French Doors
- Wall to Wall Carpet
- Wainscoting
- Closet
- Bedroom 4
- Wall to Wall Carpet
- Closet
- 14 x 12 feet
- 168 square feet
- Den/Office
- Built-ins
- French Doors
- Wainscoting
- 13 x 13 feet
- 169 square feet
- Bonus Room
- Wall to Wall Carpet
- 16 x 15 feet
- 240 square feet
- Schools
- Elementary school: Hallinan
- High school: Lakeridge
- Middle school: Lakeridge
- Taxes
- Tax ID: 01811926
- Tax amount: $15,683
- Legal description: 3401 BERGIS FARM EST LT 14
- Home Owner’s Association
- There is a $220 association fee
- Commons
- Insurance
- HOA: Yes
Property Map
Street View
This content last updated on May 1, 2016 05:35. Some properties which appear for sale on this web site may subsequently have sold or may no longer be available.
