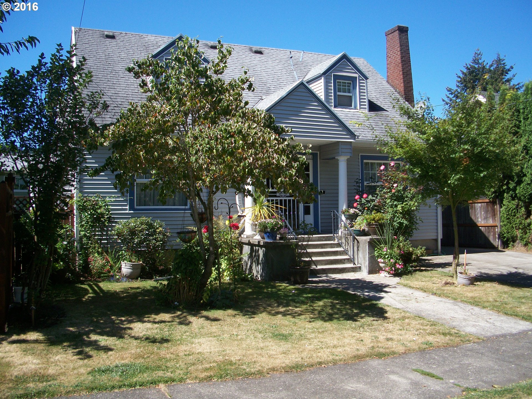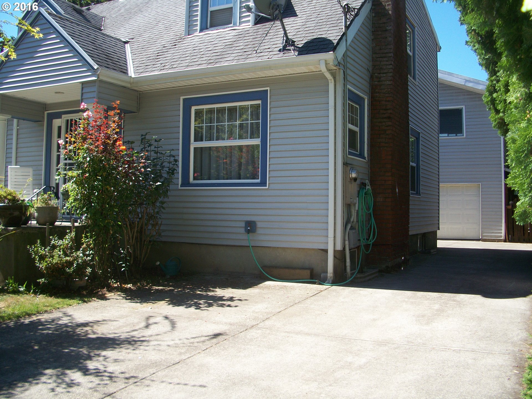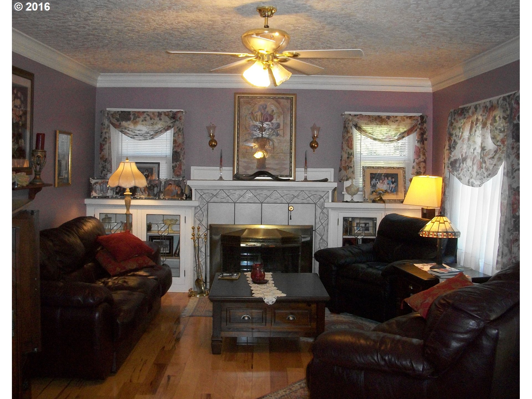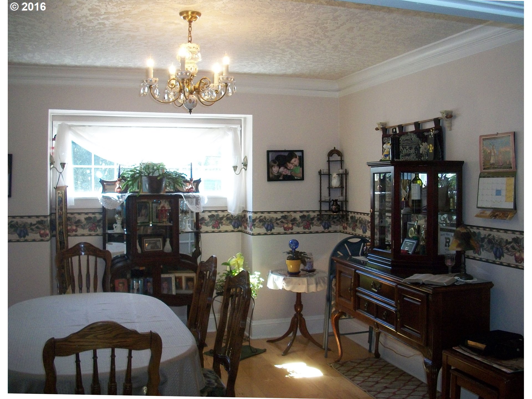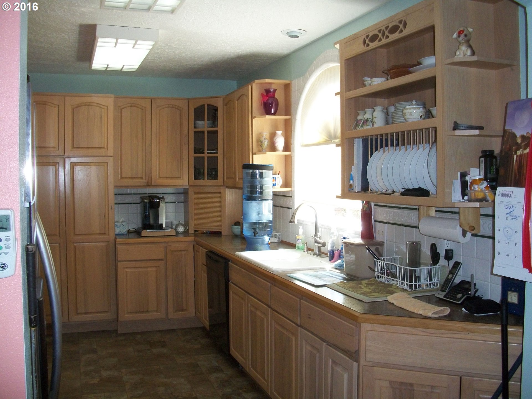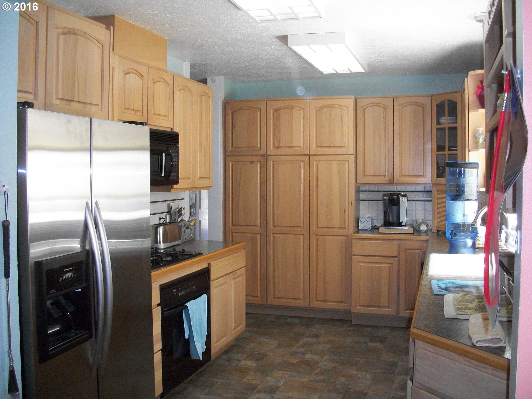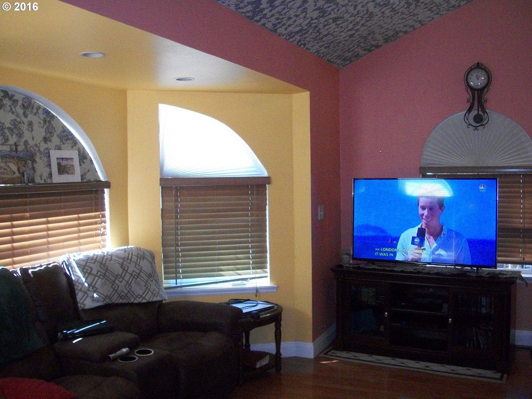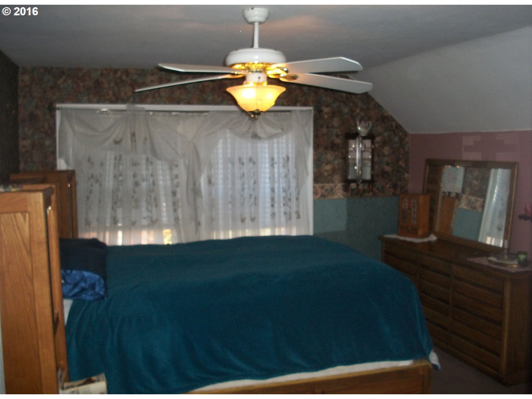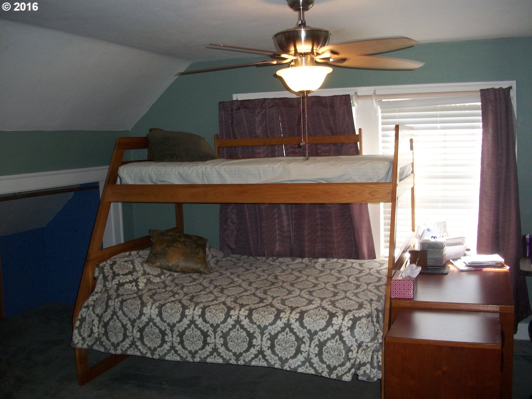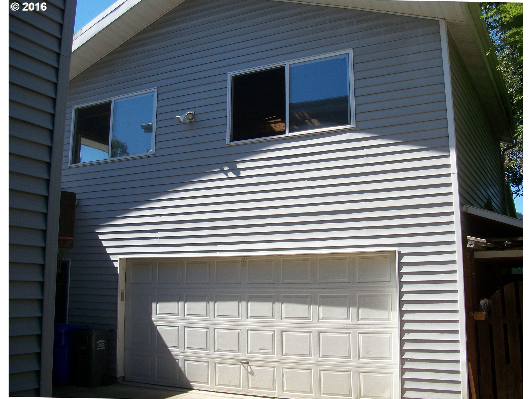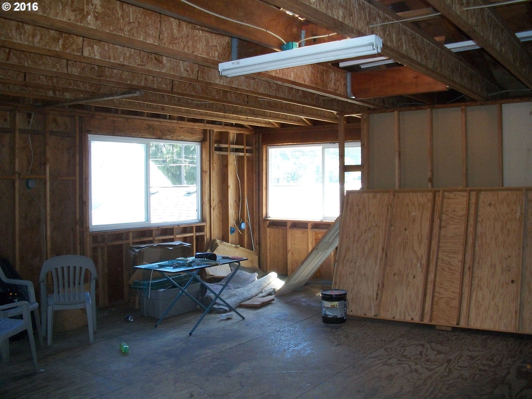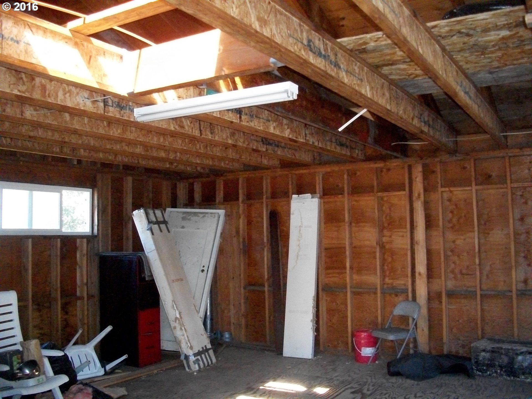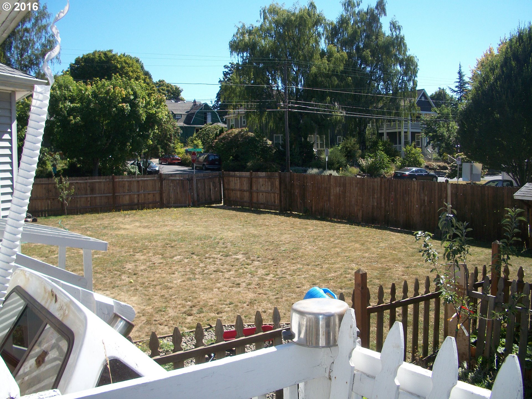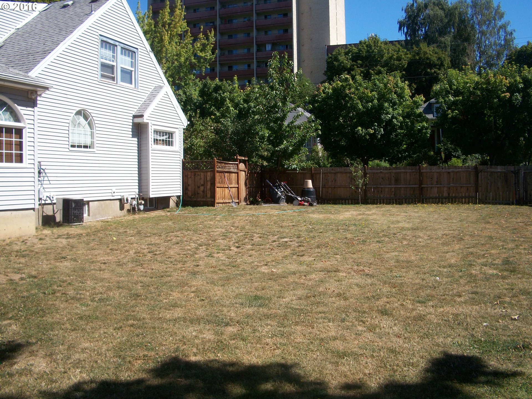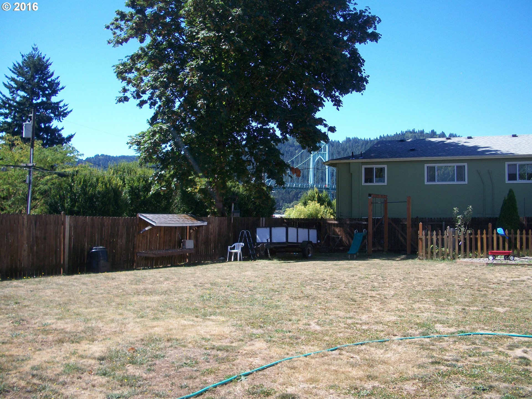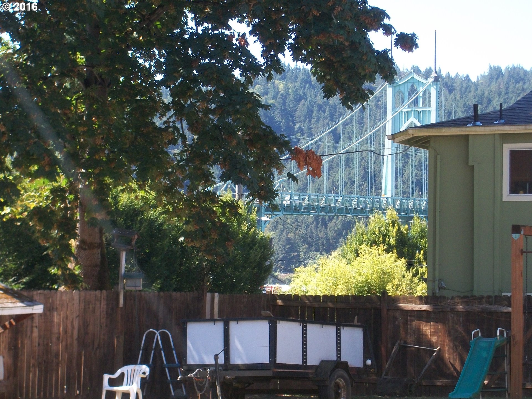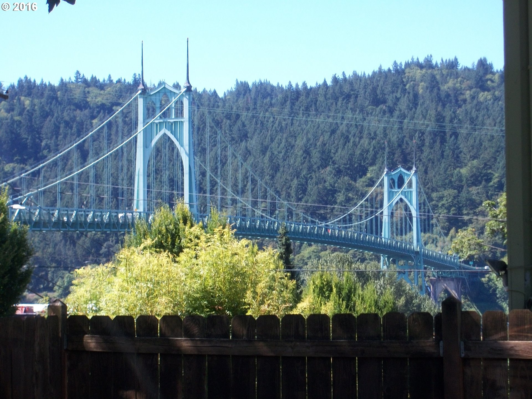Listing courtesy of ERA Freeman & Associates.
Property Description
Attn developers and home-buyers looking for a home on a spacious lot. Classic 1927 Cape cod nestled on a 10k sq ft lot in the Cathedral Park neighborhood, zoned R1. 5 bedrooms/ 3 full baths, formal dining room, Hickory floors, wood fireplace, finished basement, b/r on the main and much more. Space above garage maybe could be an ADU. Ideal livability, just a couple of blocks from Lombard’s restaurants & shops and Cathedral Park.
Property Details and Features
- Master Bedroom
- 15 x 12 feet
- Bathroom
- Ceiling Fan
- Walk in Closet
- 180 square feet
- Location
- 8814 N Willamette Blvd
- City: Portland, OR
- County: Multnomah
- State: OR
- ZIP: 97203
- Directions: N. Lombard to N. Baltimore, South to N. Willamette.
- Located in Cathedral Park subdivision
- Bedrooms
- 5 bedrooms
- Bathrooms
- 3 full bathrooms
- 3 total bathrooms
- 3 full bathrooms on the upper level
- Total of 3 bathrooms on the upper level
- House
- Capecod
- Built in 1927
- Approximately
- 2,486 square feet (calculated)
- Main level is 1,242 square feet
- Upper level is 694 square feet
- Lower level is 980 square feet
- Lot
- 0.23 acres
- 10
- 000 to 14
- 999 SqFt
- Lot dimensions: 100′ x 100′
- Corner
- Level
- Interior Features
- Bathroom
- Ceiling Fan
- Fireplace
- Formal
- Garden Window
- Walk in Closet
- Wood Floors
- Ceiling Fan
- Garage Door Opener
- Hardwood Floors
- Exterior Features
- Vinyl
- Fenced
- Yard
- Covered Deck
- Appliances and Equipment
- Appliance Garage
- Built-in Range
- Built-in Dishwasher
- Built-in Oven
- Basement
- Finished
- Cooling
- Central Air Conditioning
- Heating
- Gas
- Forced Air – 90%
- Water
- Tank
- Garage
- 2 parking spaces
- Parking
- Driveway
- Street
- Utilities
- Public
- Public
- Fireplaces
- 1 fireplace
- Wood
- Second Bedroom
- 14 x 14 feet
- 196 square feet
- Third Bedroom
- 13 x 11 feet
- 143 square feet
- Dining Room
- Formal
- 12 x 13 feet
- 156 square feet
- Family Room
- 12 x 12 feet
- 144 square feet
- Kitchen
- Garden Window
- 14 x 9 feet
- 126 square feet
- Living Room
- Ceiling Fan
- Fireplace
- Wood Floors
- 22 x 13 feet
- 286 square feet
- Property
- Property type: Single Family Residence
- Property category: Residential
- Zoning: R1
- Roof
- Composition Roofing
- Additional Rooms
- Bedroom 5
- Bonus Room
- Bedroom 4
- Bedroom 4
- 13 x 11 feet
- 143 square feet
- Bonus Room
- 14 x 13 feet
- 182 square feet
- Bedroom 5
- Schools
- Elementary school: James John
- High school: Roosevelt
- Middle school: George
- Taxes
- Tax ID: R191911
- Tax amount: $6,638
- Legal description: JAMES JOHNS ADD, BLOCK 24, LOT 4
- Home Owner’s Association
- HOA: No
Property Map
Street View
This content last updated on August 18, 2016 13:36. Some properties which appear for sale on this web site may subsequently have sold or may no longer be available.
