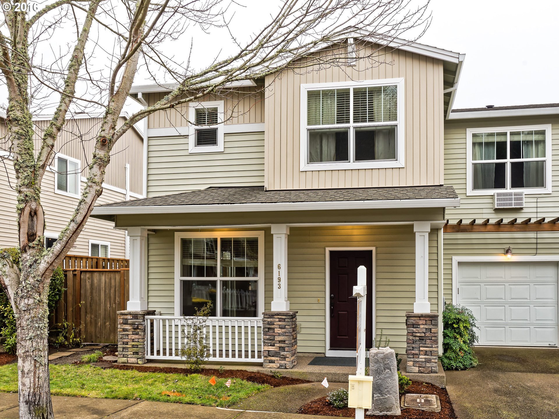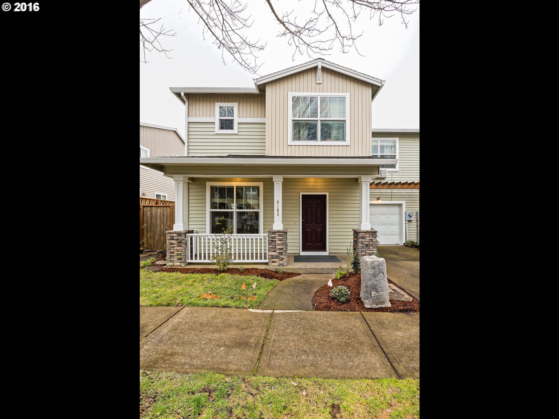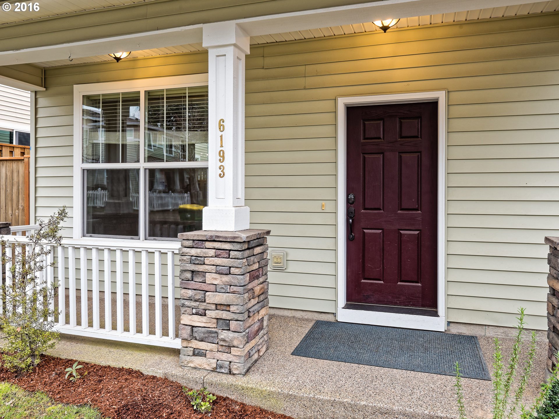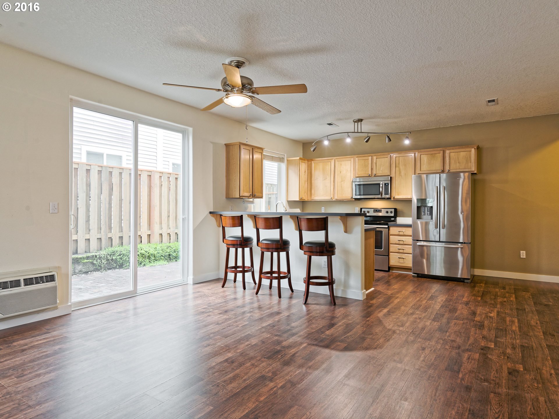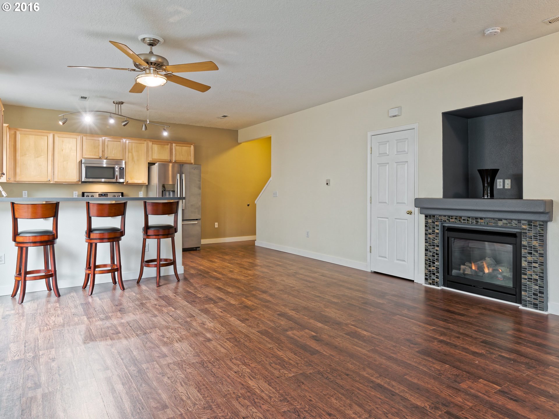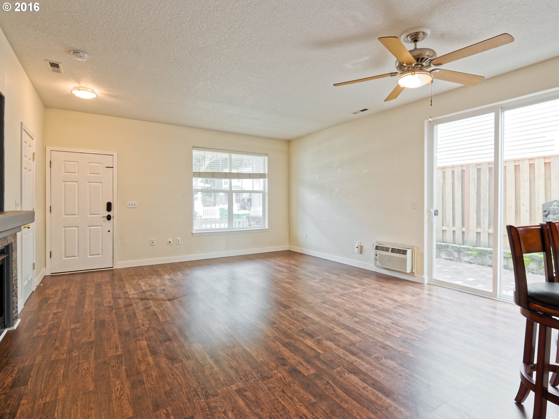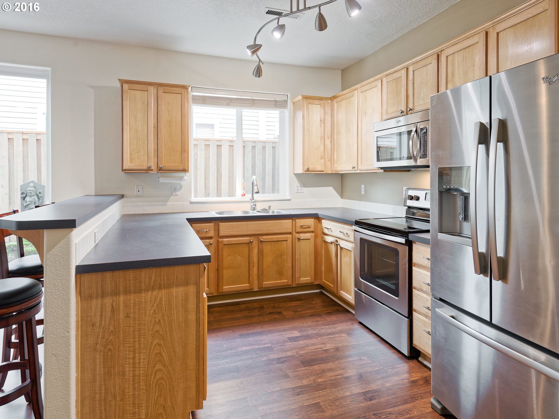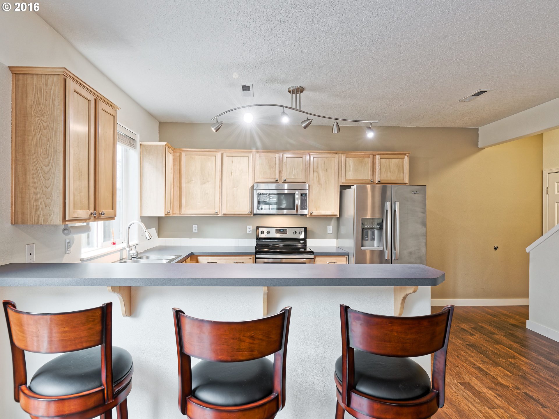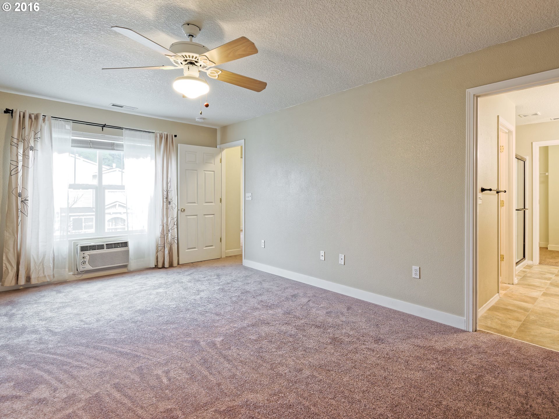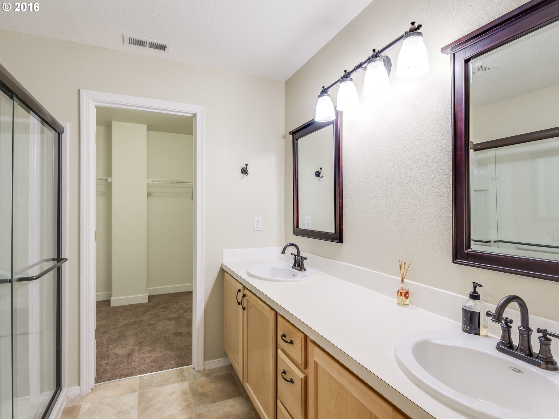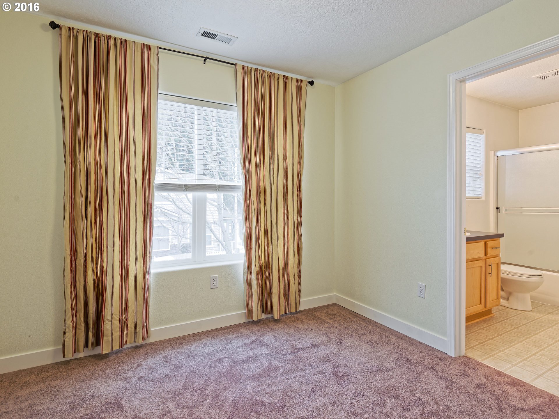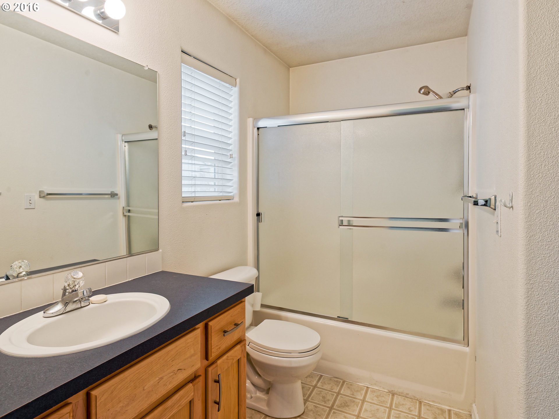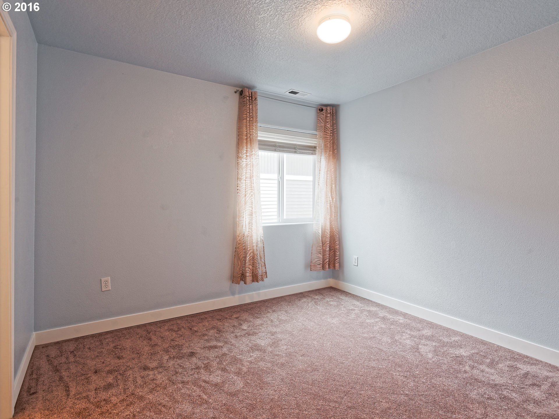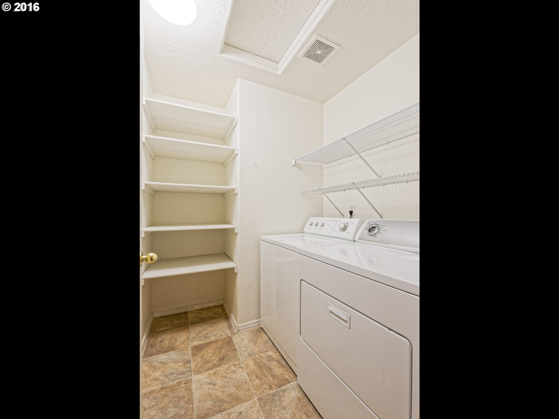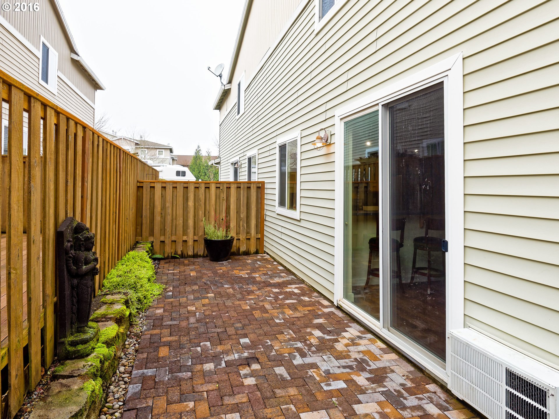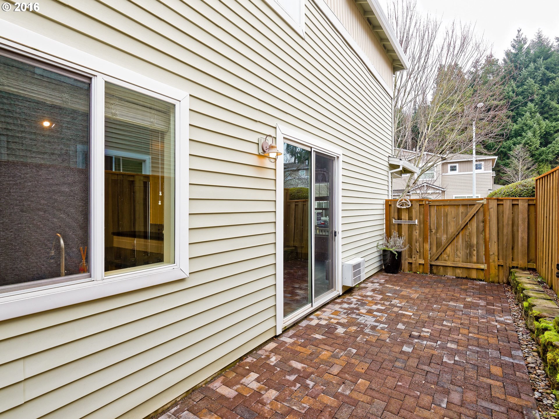Listing courtesy of Meadows Group Inc., Realtors.
Property Description
Move-in ready 3 bedroom/2.5 bath Beaverton townhouse. New carpeting upstairs; new laminate flooring on first level; fresh painted. Tiled surround on gas fireplace. Newer stainless refrigerator and dishwasher; new stainless range and microwave. Large master suite. Private brick patio and front porch. Home Warranty included. Convenient location to shopping, Nike, Intel, and schools.
Property Details and Features
- Location
- 6193 Sw 182nd Ter
- City: Beaverton, OR
- County: Washington
- State: OR
- ZIP: 97007
- Directions: S on 185th; E on Delores; N on 182nd Ter
- Bedrooms
- 3 bedrooms
- Bathrooms
- 2 full bathrooms
- 1 half bathroom
- 2 total bathrooms
- 1 partial bathroom on the main level
- Total of 0 bathrooms on the main level
- 2 full bathrooms on the upper level
- Total of 2 bathrooms on the upper level
- Listing
- On market for 11 days
- House
- Common
- 2 Story
- Built in 2002
- Resale
- Warranty available
- 1,522 square feet (calculated)
- 2 levels
- Main level is 630 square feet
- Upper level is 892 square feet
- Lower level is 0 square feet
- Energy Saving
- Vinyl Window-Double Paned
- Lot
- 0.05 acres
- 0K to 2
- 999 SqFt
- Level
- Interior Features
- Ceiling Fan
- Eat Bar
- Living Room/Dining Room Combo
- Sliding Door
- Storage
- Suite
- Washer/Dryer
- Water Purifier
- Wall to Wall Carpet
- Laminate Flooring
- Vinyl Floor
- Shower
- Ceiling Fan
- Garage Door Opener
- Laundry
- Washer/Dryer
- Wall to Wall Carpet
- Laminate Flooring
- Water Filter
- Vinyl Floor
- Exterior Features
- Stone
- Vinyl
- Fenced
- Porch
- Vinyl Window-Double Paned
- Yard
- Appliances and Equipment
- Built-in Microwave
- Built-in Dishwasher
- Disposal
- Water Purifier
- Plumbed for Icemaker
- Free-Standing Range
- Freestanding Refrigerator
- EnergyStar Appliance
- Stainless Steel Appliance(s)
- Basement
- Slab
- Cooling
- Wall
- Heating
- Gas
- Forced Air
- Water
- Gas
- Garage
- 1 parking spaces
- Parking
- Driveway
- Street
- Utilities
- Public
- Public
- Fireplaces
- 1 fireplace
- Gas
- Master Bedroom
- Ceiling Fan
- Suite
- Wall to Wall Carpet
- 12 x 19 feet
- 228 square feet
- Second Bedroom
- Wall to Wall Carpet
- 10 x 9 feet
- 90 square feet
- Third Bedroom
- Wall to Wall Carpet
- 10 x 10 feet
- 100 square feet
- Kitchen
- Eat Bar
- Water Purifier
- Laminate Flooring
- 16 x 9 feet
- 144 square feet
- Living Room
- Living Room/Dining Room Combo
- Sliding Door
- Laminate Flooring
- 19 x 16 feet
- 304 square feet
- Possession
- Close Of Escrow
- Property
- Property type: Attached
- Property category: Residential
- Zoning: R-15
- Roof
- Composition Roofing
- Additional Rooms
- Utility Room
- Master Bathroom
- Storage
- Washer/Dryer
- Vinyl Floor
- Shower
- Utility Room
- Storage
- Washer/Dryer
- Vinyl Floor
- 6 x 7 feet
- 42 square feet
- Master Bathroom
- Vinyl Floor
- Shower
- 9 x 9 feet
- 81 square feet
- Schools
- Elementary school: Errol Hassell
- High school: Aloha
- Middle school: Mountain View
- Taxes
- Tax ID: R2110557
- Tax amount: $2,837
- Legal description: STRATHMOOR COURT, LOT 36, ACRES .05
- Home Owner’s Association
- There is a $157 association fee
- Maintenance Exterior
- Maintenance Grounds
- Landscaping
- HOA: Yes
- Miscellaneous
- Farm: No
Property Map
Street View
This content last updated on February 16, 2016 21:34. Some properties which appear for sale on this web site may subsequently have sold or may no longer be available.
