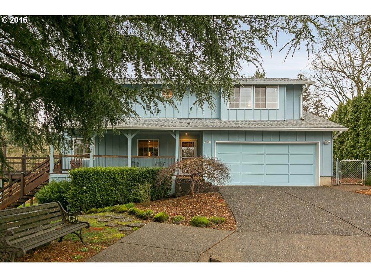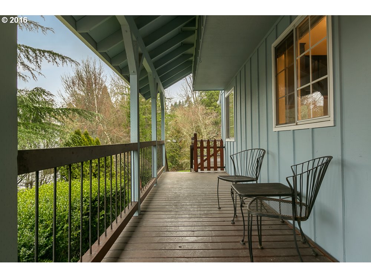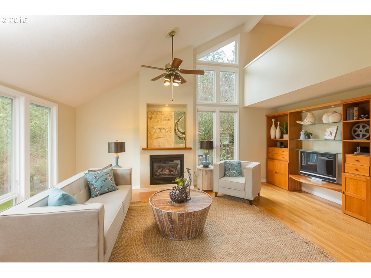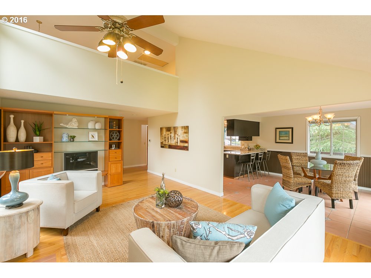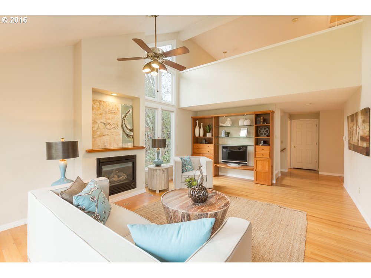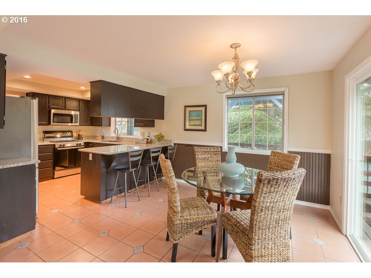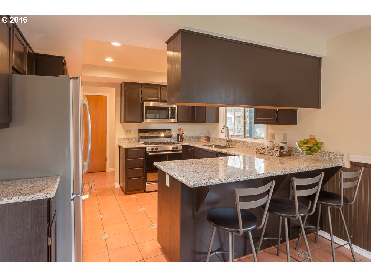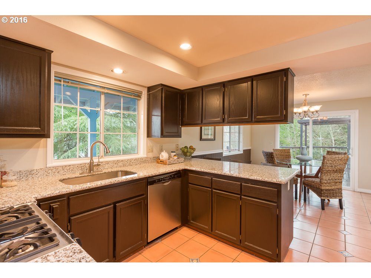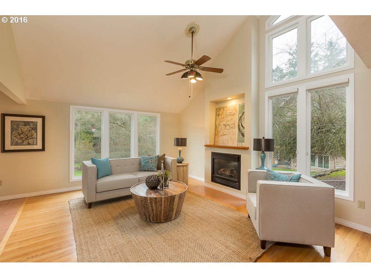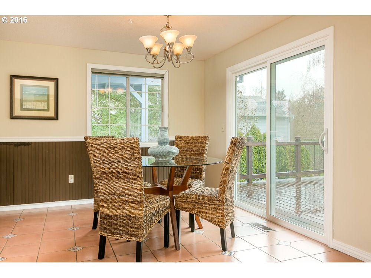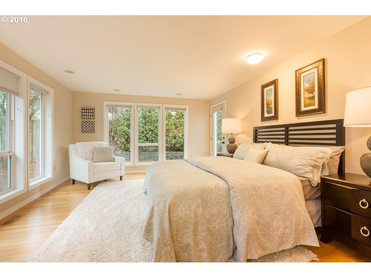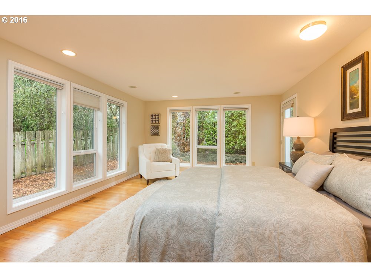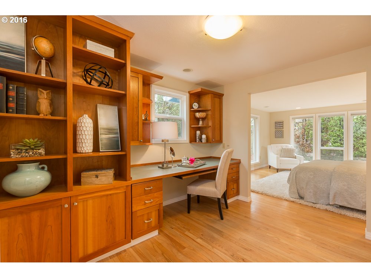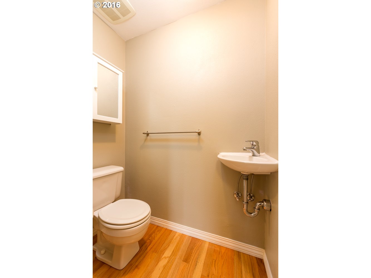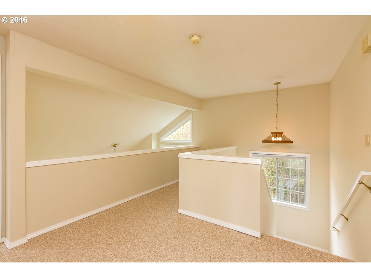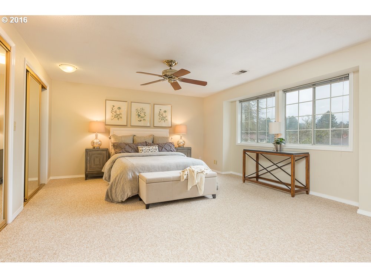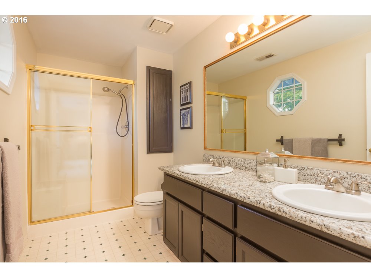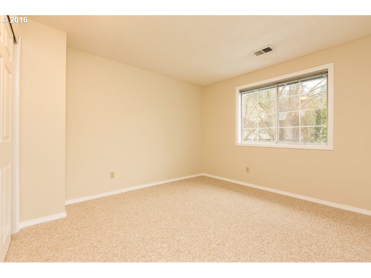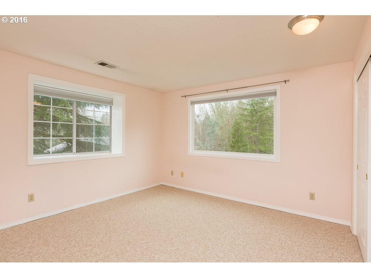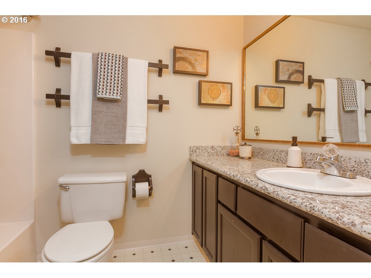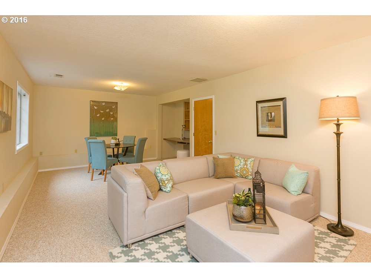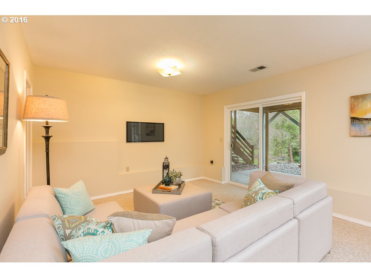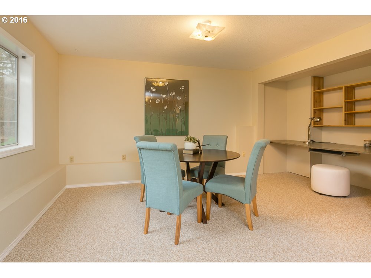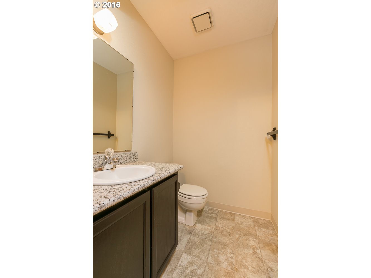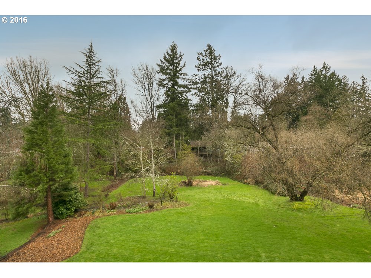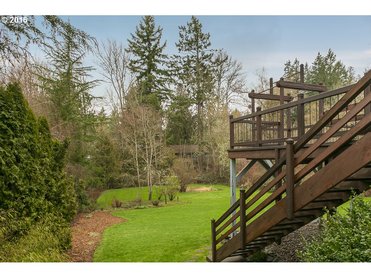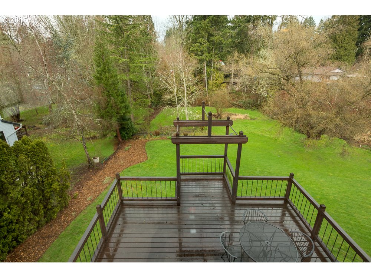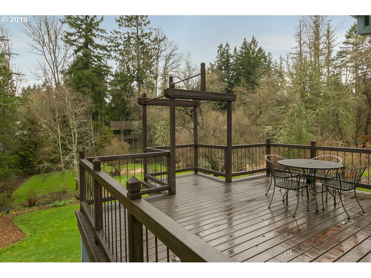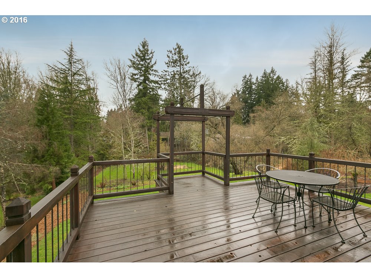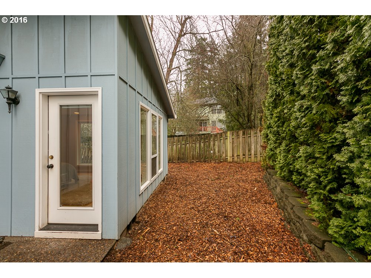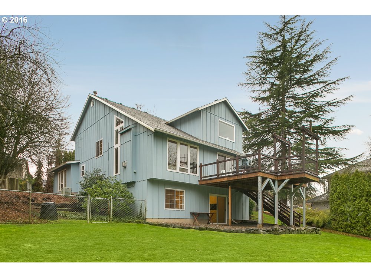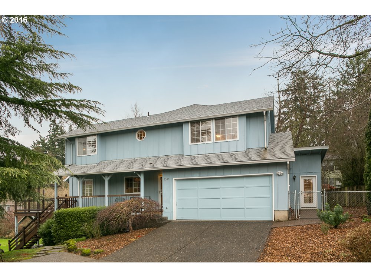Listing courtesy of Keller Williams Realty Profes..
Property Description
Updated 4BR Garden Home gem on a large 0.4 acre lot! Vaulted ceilings; Open floor plan; 3 BRs upstairs + main floor BR with outside entrance, office and bath; Lower level with large fam rm, bath and laundry. Remod kitchen; Lots of light and storage. Quiet, cul-de-sac. Large sweeping park-like lot with Ash Creek and Moonshadow Park in back. Convenient location in low-tax uninc Wash Co! Newer roof, new carpet, paint
Property Details and Features
- Location
- 8300 Sw 71st Ave
- City: Portland, OR
- County: Washington
- State: OR
- ZIP: 97223
- Directions: Garden Home Rd to 62nd, South on 62nd, R on Dolph, R on Alden, R on Ashdale, R on 71st
- Located in Garden Home subdivision
- Bedrooms
- 4 bedrooms
- Bathrooms
- 2 full bathrooms
- 2 half bathrooms
- 2 total bathrooms
- 1 half bathroom on the lower level
- Total of 0 bathrooms level on the lower level
- 1 partial bathroom on the main level
- Total of 0 bathrooms on the main level
- 2 full bathrooms on the upper level
- Total of 2 bathrooms on the upper level
- Listing
- On market for 2 days
- House
- Traditional
- 2 Story
- Built in 1987
- Resale
- 2,095 square feet (calculated)
- 3 levels
- Main level is 1,076 square feet
- Upper level is 1,019 square feet
- Lower level is 682 square feet
- Lot
- 0.40 acres
- 15
- 000 to 19
- 999 SqFt
- Cul-de-sac
- Level
- Private
- Waterfront property
- Creek
- Trees
- Creek
- Interior Features
- Bathroom
- Built-ins
- Ceiling Fan
- Closet Organizer
- Deck
- Fireplace
- Hardwood Floors
- Pantry
- Suite
- Tile Floor
- Vaulted
- Wall to Wall Carpet
- Ceiling Fan
- Garage Door Opener
- Hardwood Floors
- Laundry
- Tile Floor
- Vaulted
- Wall to Wall Carpet
- Granite
- Exterior Features
- Wood
- Deck
- Dog Run
- Garden
- Porch
- Yard
- Appliances and Equipment
- Built-in Microwave
- Built-in Dishwasher
- Gas Appliances
- Pantry
- Tile
- Free-Standing Range
- EnergyStar Appliance
- Granite
- Stainless Steel Appliance(s)
- Basement
- Finished
- Cooling
- Central Air Conditioning
- Heating
- Gas
- Forced Air
- Water
- Gas
- Garage
- 2 parking spaces
- Parking
- Driveway
- Street
- Utilities
- Public
- Public
- Fireplaces
- 1 fireplace
- Gas
- Master Bedroom
- Ceiling Fan
- Suite
- Wall to Wall Carpet
- 19 x 15 feet
- 285 square feet
- Second Bedroom
- Closet Organizer
- Wall to Wall Carpet
- 13 x 13 feet
- 169 square feet
- Third Bedroom
- Closet Organizer
- Wall to Wall Carpet
- 12 x 12 feet
- 144 square feet
- Dining Room
- Deck
- Tile Floor
- 12 x 12 feet
- 144 square feet
- Family Room
- Bathroom
- Built-ins
- Wall to Wall Carpet
- 25 x 13 feet
- 325 square feet
- Kitchen
- Pantry
- Tile Floor
- 12 x 11 feet
- 132 square feet
- Living Room
- Fireplace
- Hardwood Floors
- Vaulted
- 19 x 14 feet
- 266 square feet
- Possession
- Close Of Escrow
- Property
- Property type: Single Family Residence
- Property category: Residential
- Roof
- Composition Roofing
- Additional Rooms
- Bedroom 4
- Bathroom
- Built-ins
- Hardwood Floors
- Bedroom 4
- Bathroom
- Built-ins
- Hardwood Floors
- 27 x 13 feet
- 351 square feet
- Schools
- Elementary school: Montclair
- High school: Beaverton
- Middle school: Whitford
- Taxes
- Tax ID: R0971381
- Tax amount: $5,287
- Legal description: GARDEN HOME, LOT PT 43, ACRES .40
- Home Owner’s Association
- HOA: No
- Miscellaneous
- Farm: No
Property Map
Street View
This content last updated on February 16, 2016 15:34. Some properties which appear for sale on this web site may subsequently have sold or may no longer be available.
