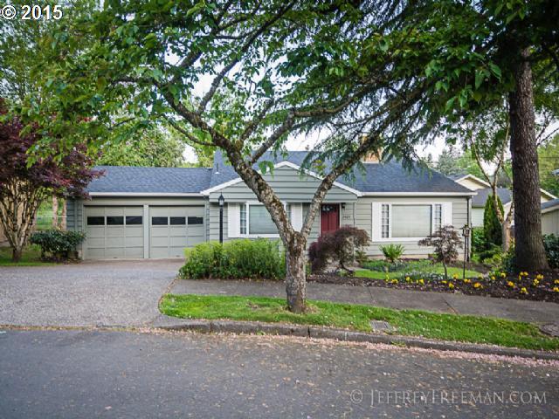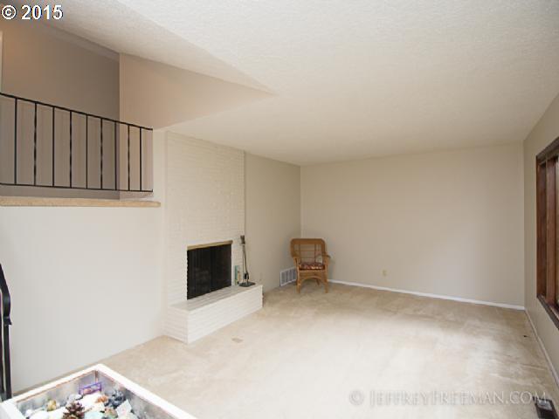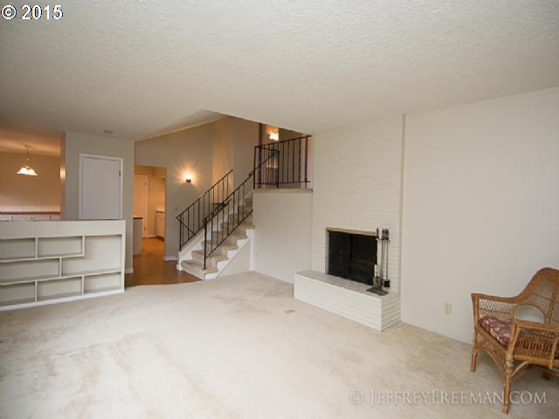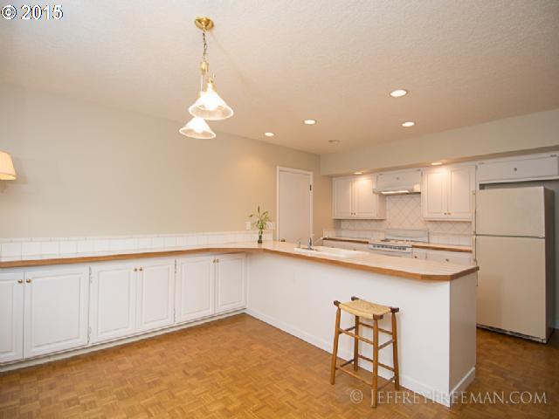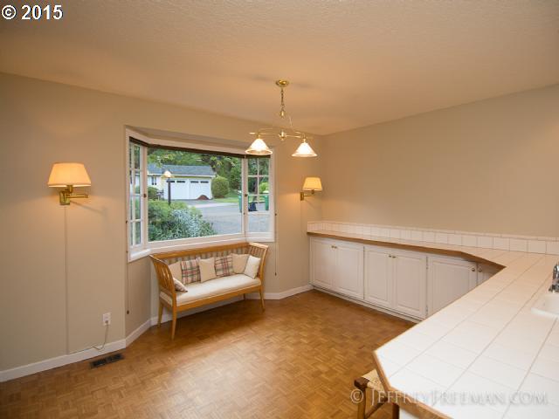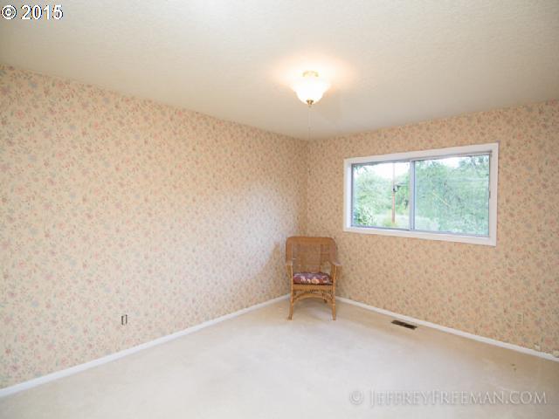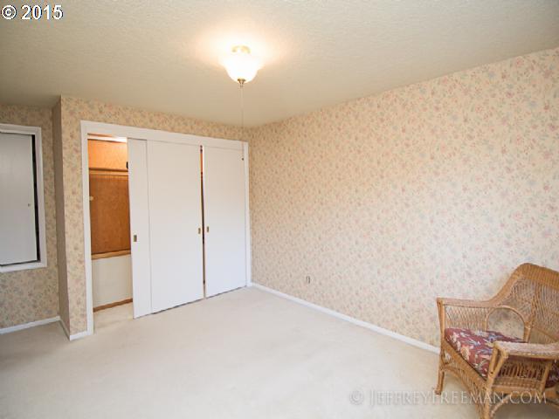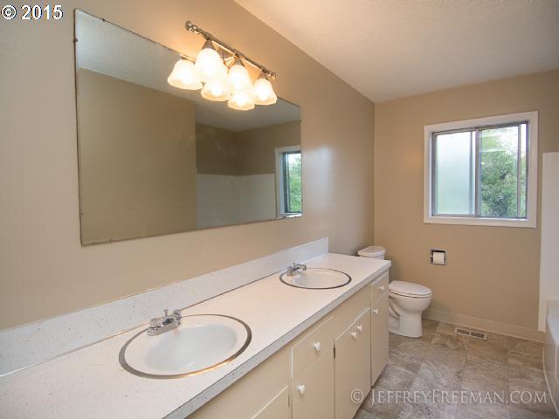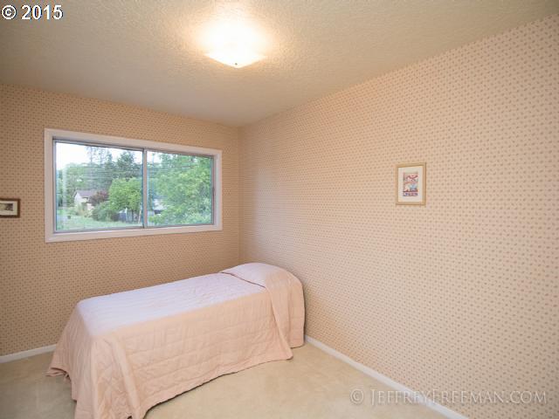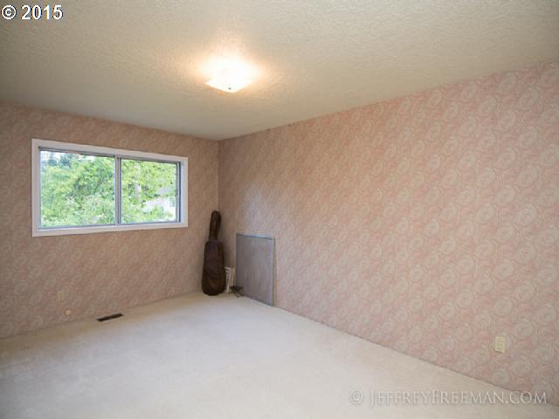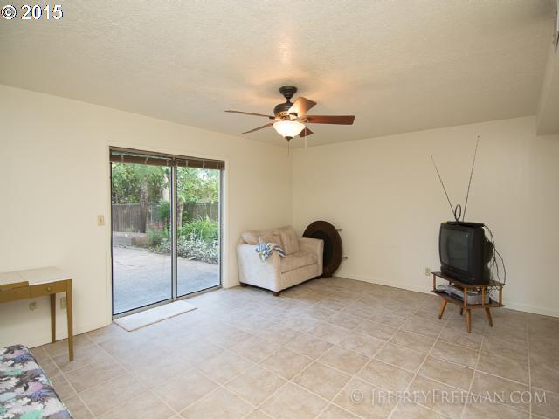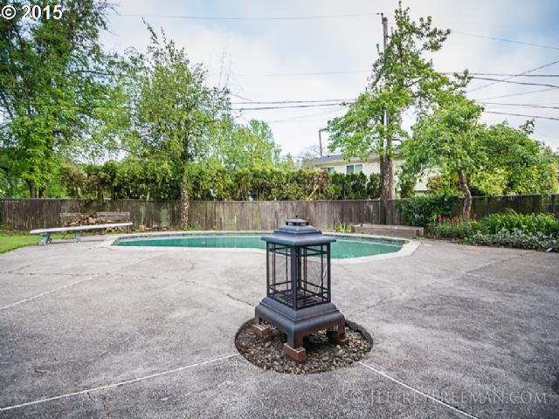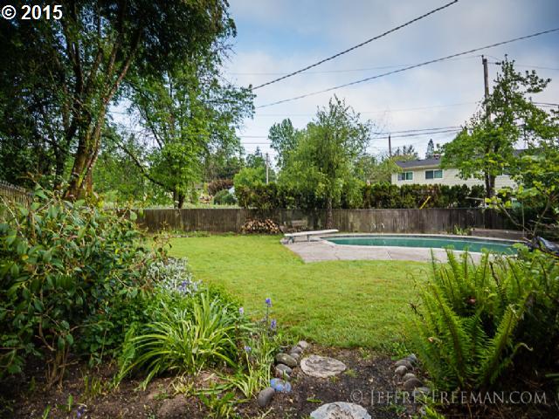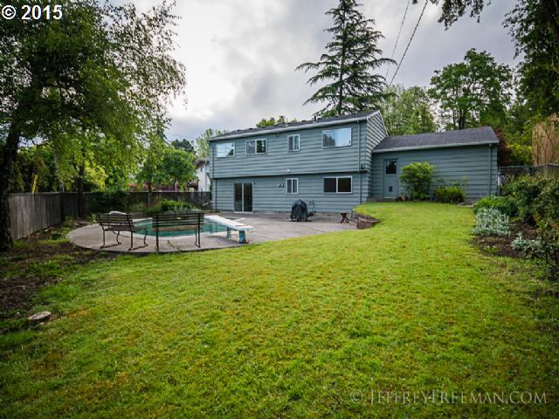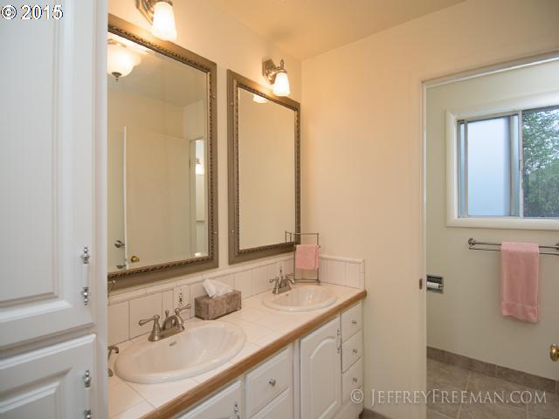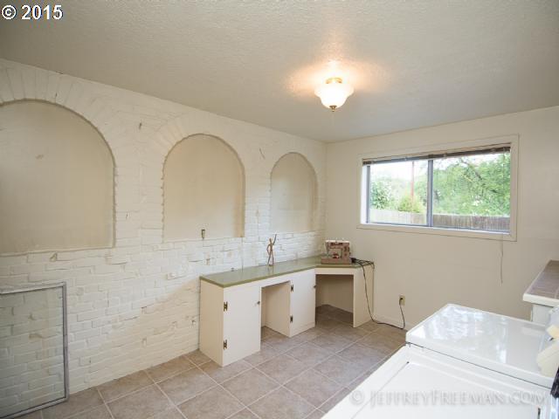Listing courtesy of Where, Inc.
Property Description
Lovely traditional located in McKay Park neighborhood.Backs to Camille Park.New windows/slider on back of home, new range, electrical panel. Wood floors under carpet!. 3 beds, 1 bath up. Family kit. on main. Lower level has tile floor throughout, utility/bonus room, updated full bath & large family rm w/ slider to pool & spacious back yard.Walk to McKay elem & Whitford. Great location & easy comm all directions.
Property Details and Features
- Location
- 7405 Sw 102nd Ave
- City: Beaverton, OR
- County: Washington
- State: OR
- ZIP: 97008
- Directions: Scholls Ferry Rd. W. on Marjorie Ln, Rt on 102nd Ave
- Located in Mckay Park subdivision
- Bedrooms
- 3 bedrooms
- Bathrooms
- 2 full bathrooms
- 2 total bathrooms
- 1 full bathroom on the lower level
- Total of 1 bathroom level on the lower level
- 1 full bathroom on the upper level
- Total of 1 bathroom on the upper level
- House
- Traditional
- Built in 1962
- Approximately
- Warranty available
- 1,375 square feet (calculated)
- 3 levels
- Main level is 1,375 square feet
- Upper level is 0 square feet
- Lower level is 690 square feet
- Lot
- 0.19 acres
- 7
- 000 to 9
- 999 SqFt
- Lot dimensions: 8072 SF
- Park
- Interior Features
- Bay Window
- Built-ins
- Fireplace
- Hardwood Floors
- Kitchen/Dining Room Combo
- Patio
- Sliding Door
- Tile Floor
- Washer/Dryer
- Wall to Wall Carpet
- Closet
- Ceiling Fan
- Hardwood Floors
- Laundry
- Tile Floor
- Washer/Dryer
- Wall to Wall Carpet
- Wood Floors
- Vinyl Floor
- Exterior Features
- Wood
- Fenced
- Patio
- Pool
- Storm Window
- Vinyl Window-Double Paned
- Yard
- Disclosures
- floor plan
- prop dis
- Appliances and Equipment
- Built-in Dishwasher
- Pantry
- Tile
- Free-Standing Range
- Freestanding Refrigerator
- Basement
- Daylight
- Finished
- Full Basement
- Heating
- Gas
- Forced Air
- Water
- Electricity
- Garage
- 2 parking spaces
- Parking
- Driveway
- Street
- Utilities
- Public
- Public
- Fireplaces
- 2 fireplaces
- Wood
- Master Bedroom
- Hardwood Floors
- Wall to Wall Carpet
- Closet
- 11 x 14 feet
- 154 square feet
- Second Bedroom
- Hardwood Floors
- Wall to Wall Carpet
- Closet
- 10 x 12 feet
- 120 square feet
- Third Bedroom
- Hardwood Floors
- Wall to Wall Carpet
- Closet
- 10 x 16 feet
- 160 square feet
- Dining Room
- Bay Window
- Hardwood Floors
- Kitchen/Dining Room Combo
- 14 x 10 feet
- 140 square feet
- Family Room
- Patio
- Sliding Door
- Tile Floor
- 18 x 15 feet
- 270 square feet
- Kitchen
- Built-ins
- Hardwood Floors
- 14 x 10 feet
- 140 square feet
- Living Room
- Fireplace
- Wall to Wall Carpet
- 18 x 14 feet
- 252 square feet
- Possession
- Immediate Possession
- Property
- Property type: Single Family Residence
- Property category: Residential
- Zoning: R7
- Roof
- Composition Roofing
- Additional Rooms
- Utility Room
- Tile Floor
- Washer/Dryer
- Utility Room
- Tile Floor
- Washer/Dryer
- 11 x 15 feet
- 165 square feet
- Schools
- Elementary school: Mckay
- High school: Beaverton
- Middle school: Whitford
- Taxes
- Tax ID: R0207181
- Tax amount: $4,604
- Legal description: MCKAY PARK NO.3, BLOCK 10, LOT 1
- Home Owner’s Association
- HOA: No
- Amenities
- Amenities: Within 1/4 Mile
- Miscellaneous
- Farm: No
Property Map
Street View
This content last updated on December 27, 2015 09:34. Some properties which appear for sale on this web site may subsequently have sold or may no longer be available.
