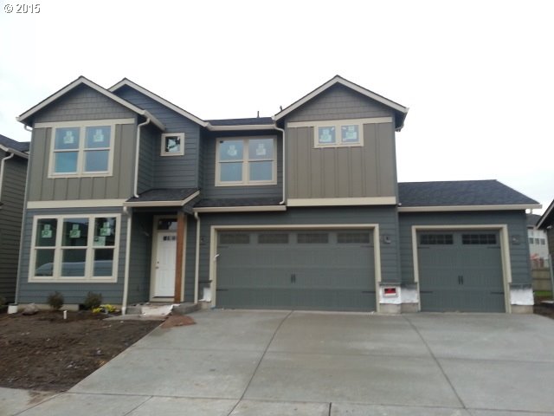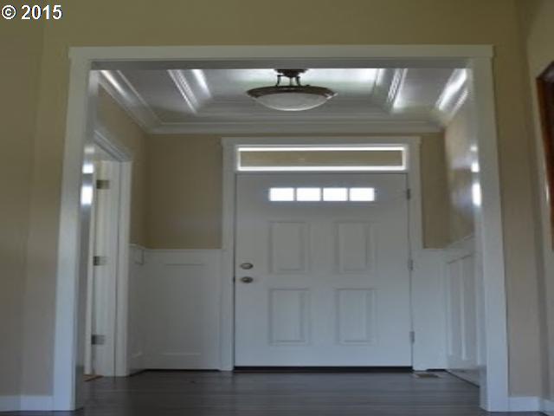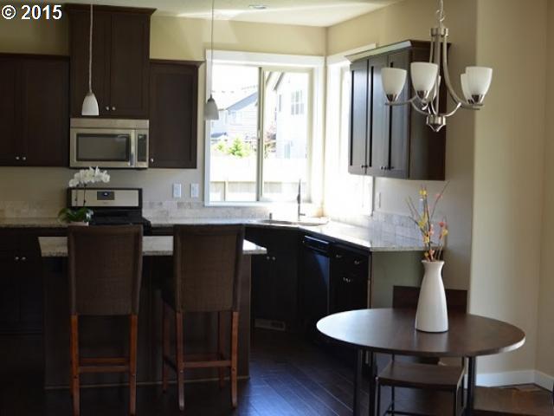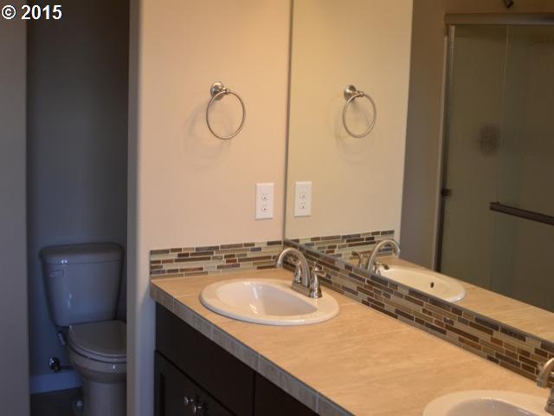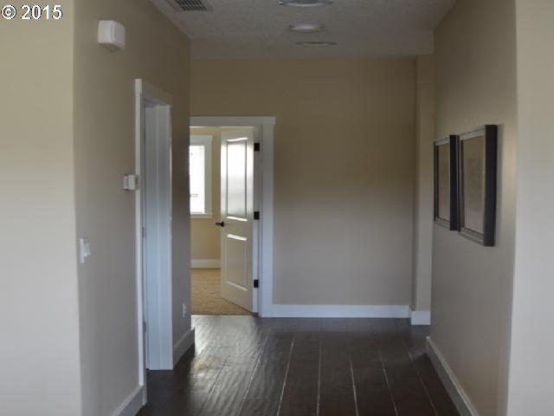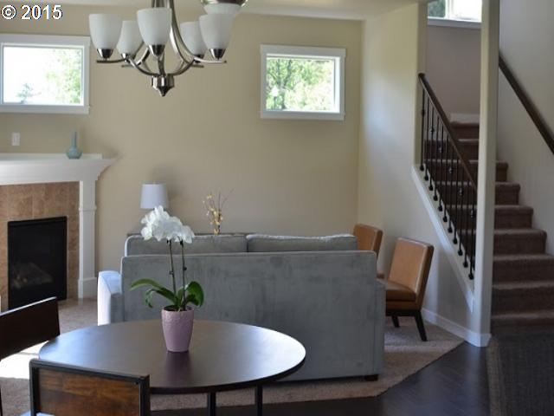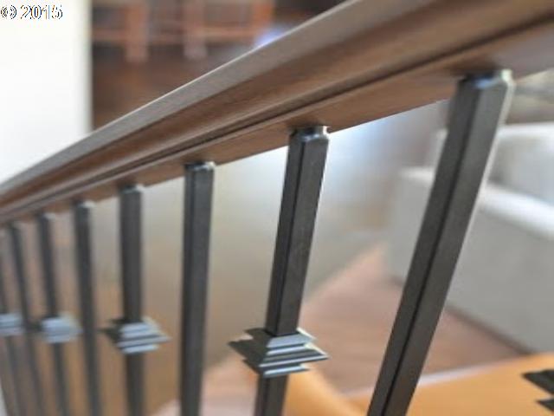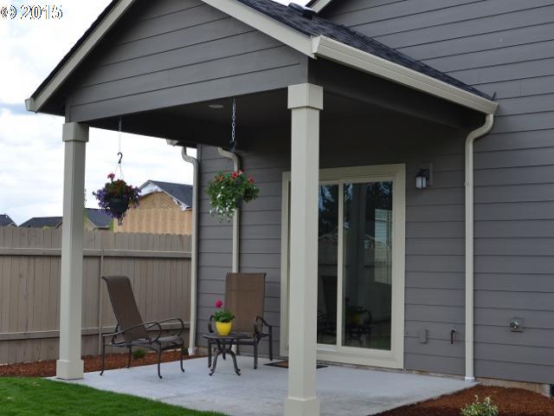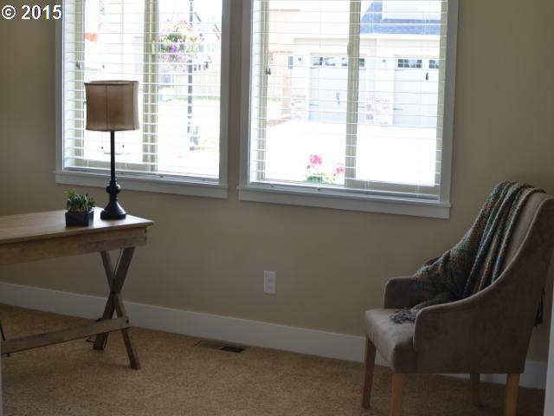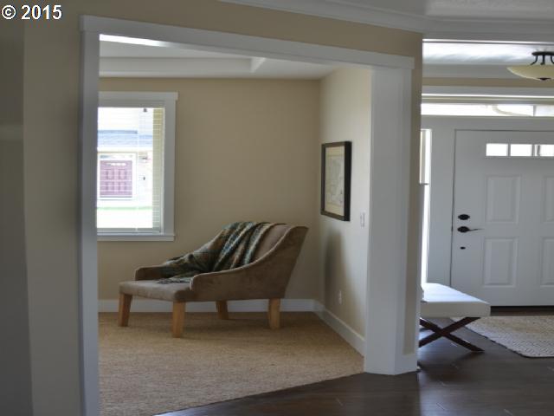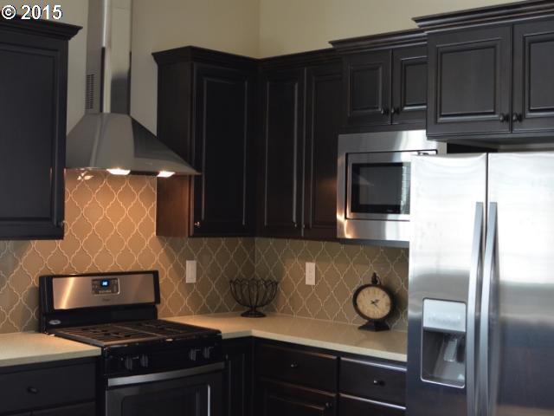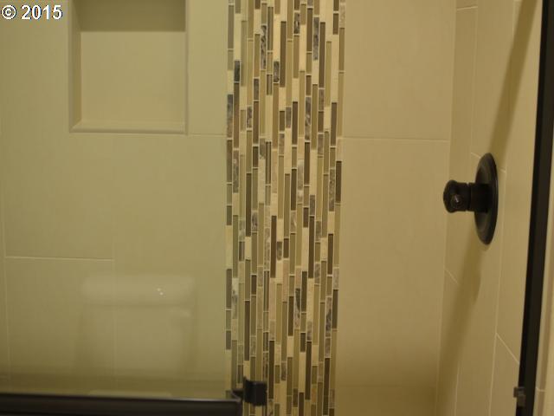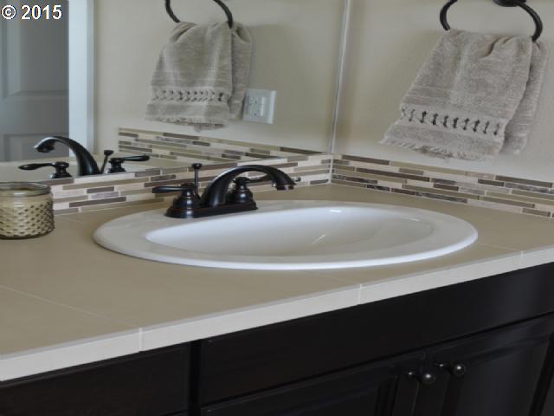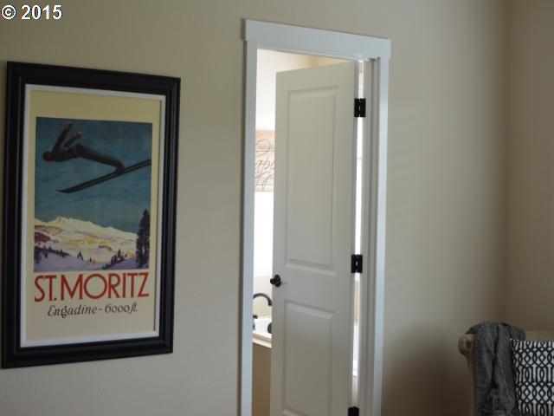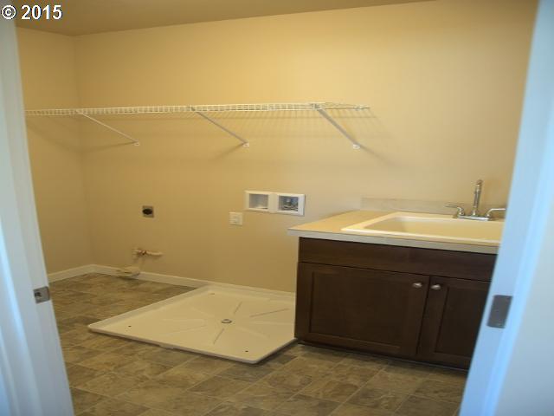Listing courtesy of Key Property Services, Inc.
Property Description
READY FOR MOVE IN !!!. Gaither Homes Built.Beautiful 9ft ceilings on main. Kitchen w nook island,walk-n pantry. 3 bedrooms,2story home,featuring an open family room, thoughtfully designed kitchen, upstairs loft, upscale finishes,huge master suite. Adjacent 7.2 acre nature park w/trails. Convenient to 1-205 & 78th St. HOA of $35/mo includes front yard maintenance. 3car garage. PropTxEst Some inside pics are from model home
Property Details and Features
- Location
- 6703 Ne 107th St
- City: Vancouver, WA
- County: Clark
- State: WA
- ZIP: 98686
- Directions: St Johns E onto 109th St, 72nd Ave W onto 109th St, 109th St to Village Estates Monument
- Located in Village Estates subdivision
- Bedrooms
- 3 bedrooms
- Bathrooms
- 2 full bathrooms
- 1 half bathroom
- 2 total bathrooms
- 1 partial bathroom on the main level
- Total of 0 bathrooms on the main level
- 2 full bathrooms on the upper level
- Total of 2 bathrooms on the upper level
- Listing
- On market for 134 days
- House
- 2 Story
- Built in 2015
- New Construction
- Warranty available
- 2,207 square feet (calculated)
- 2 levels
- Main level is 936 square feet
- Upper level is 1,271 square feet
- Lower level is 0 square feet
- Lot
- 5
- 000 to 6
- 999 SqFt
- Level
- Interior Features
- Garage Door Opener
- Hardwood Floors
- Laundry
- Tile Floor
- Wall to Wall Carpet
- Hi-Speed Connection
- Soaking Tub
- Granite
- Wainscoting
- Exterior Features
- Wood
- Fiber Cement
- Covered Patio
- Fenced
- Gas Hookup
- Patio
- Porch
- Sprinkler
- Vinyl Window-Double Paned
- Yard
- Property Access
- Has accessibility accommodations
- Built-in Lighting*
- Natural Lighting*
- Walk in Shower*
- Wide Hall*
- Ground Level
- Garage on Main
- Appliances and Equipment
- Built-in Microwave
- Built-in Dishwasher
- Disposal
- Gas Appliances
- Island
- Pantry
- Free-Standing Range
- EnergyStar Appliance
- Granite
- Stainless Steel Appliance(s)
- Basement
- Concrete
- Cooling
- Air Conditioning Ready
- Heating
- Gas
- FOR-95+
- Water
- Gas
- Garage
- 3 parking spaces
- Parking
- Carport
- Driveway
- Utilities
- Public
- Public
- Fireplaces
- 1 fireplace
- Gas
- Possession
- Close Of Escrow
- Property
- Property type: Single Family Residence
- Property category: Residential
- Zoning: R1-6
- Roof
- Composition Roofing
- Additional Rooms
- Great Room
- Great Room
- Schools
- Elementary school: Pleasant Valley
- High school: Prairie
- Middle school: Pleasant Valley
- Taxes
- Tax ID: 986034920
- Tax amount: $3,200
- Legal description: Village Estates Subdivision Lot 3
- Home Owner’s Association
- There is a $35 association fee
- Commons
- Landscaping
- HOA: Yes
Property Map
Street View
This content last updated on January 12, 2016 07:34. Some properties which appear for sale on this web site may subsequently have sold or may no longer be available.
