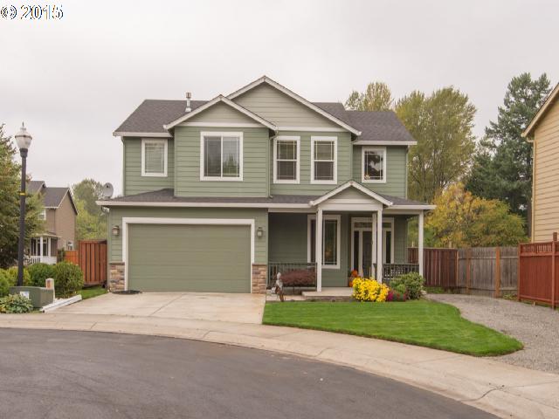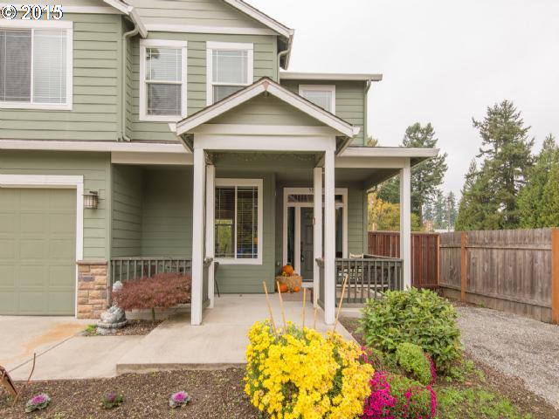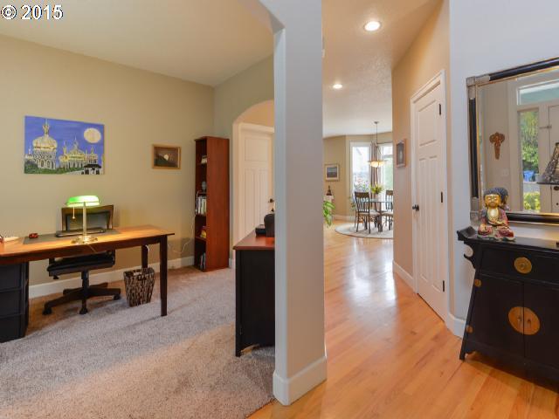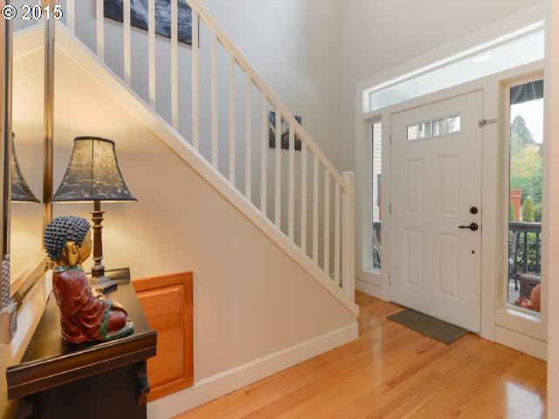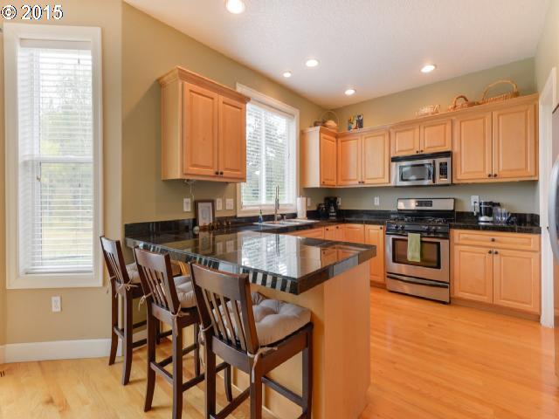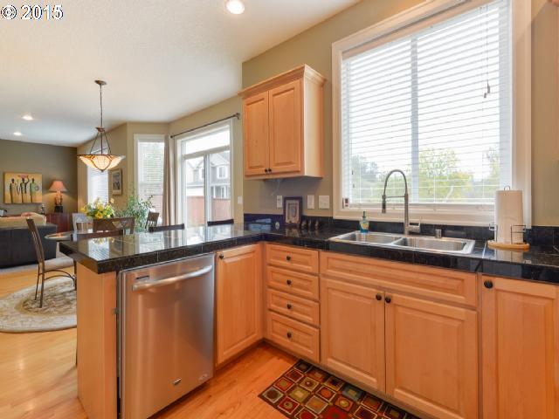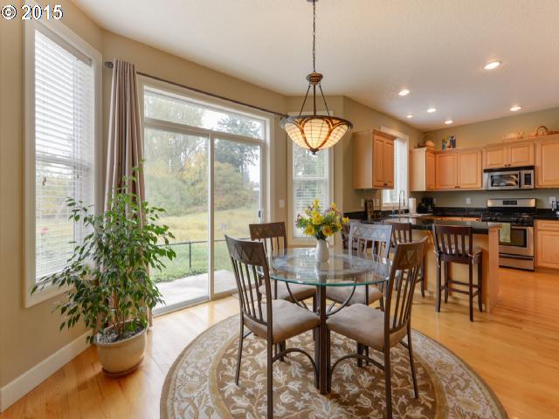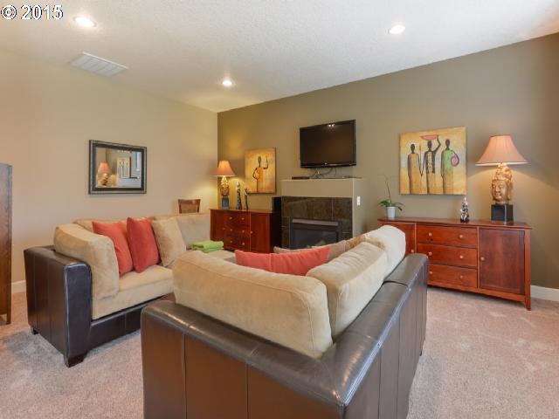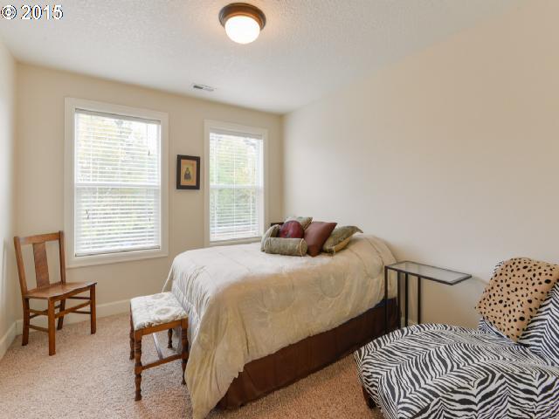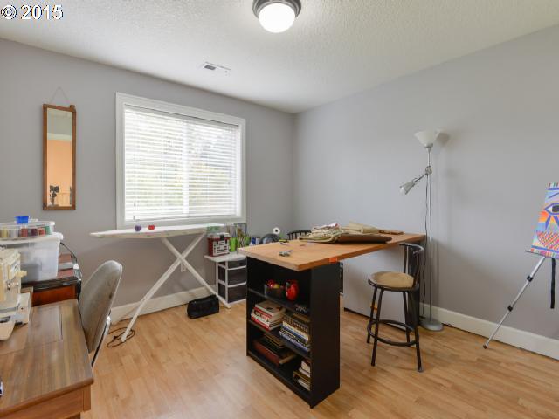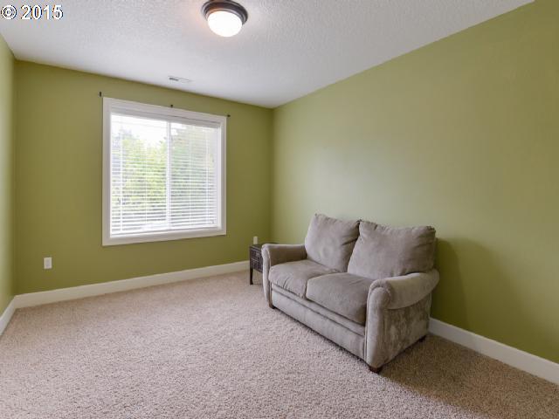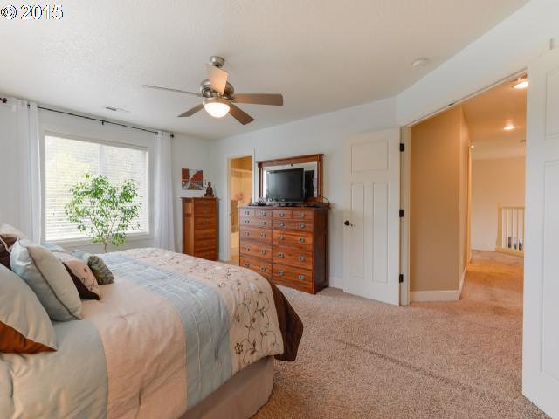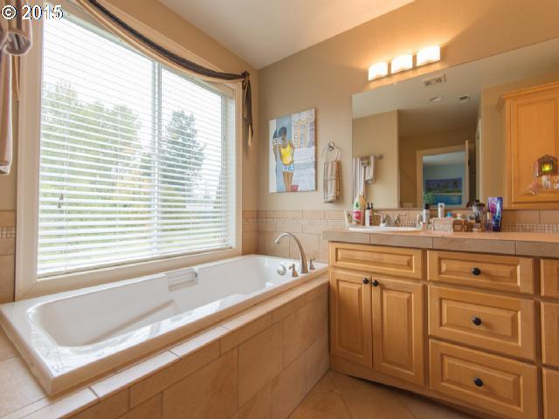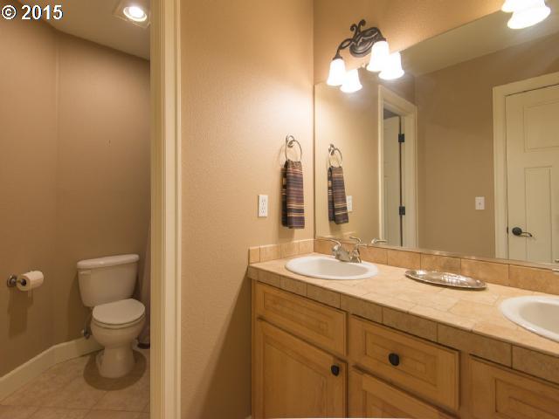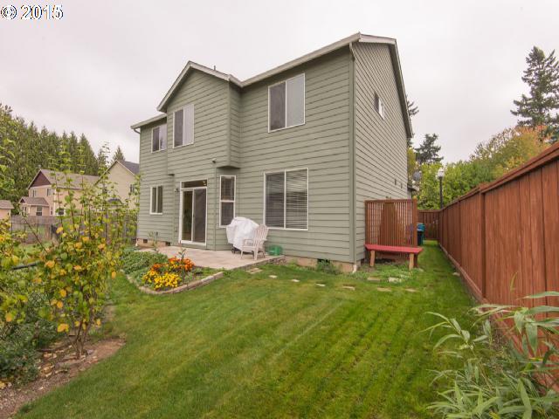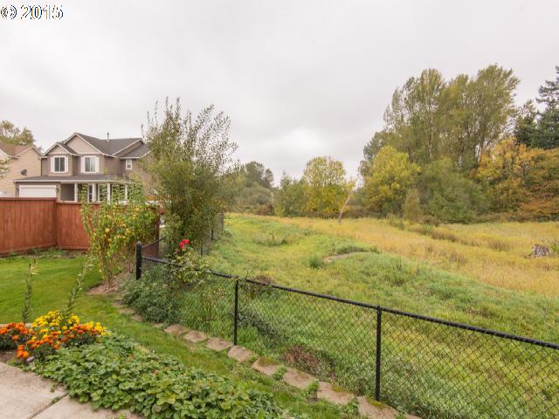Listing courtesy of Keller Williams Realty.
Property Description
New 4 bedroom overlooks beautiful wetland to lots of wildlife. Formal entry w/open staircase; oak hardwds kitchen, dining area, bath & entry; kit w/maple cabinets, granite counters & eating bar; Dinning nook overlooking greenspace; great room w/gas fireplace; beautifully tiled master bath, hall bath & laundry; light-filled, open floorplan; fully landscaped and move-in ready.
Property Details and Features
- Location
- 5922 Ne 65th Ct
- City: Vancouver, WA
- County: Clark
- State: WA
- ZIP: 98661
- Directions: Andresen to 58th St. W to 65th Ct and north to cul-de-sac then go west
- Bedrooms
- 4 bedrooms
- Bathrooms
- 2 full bathrooms
- 1 half bathroom
- 2 total bathrooms
- 1 partial bathroom on the main level
- Total of 0 bathrooms on the main level
- 2 full bathrooms on the upper level
- Total of 2 bathrooms on the upper level
- House
- Traditional
- 2 Story
- Built in 2006
- Approximately
- 2,320 square feet (calculated)
- 2 levels
- Main level is 1,031 square feet
- Upper level is 1,289 square feet
- Lower level is 0 square feet
- Lot
- 0.13 acres
- 5
- 000 to 6
- 999 SqFt
- Lot dimensions: 113 x 55
- Cul-de-sac
- Level
- Green Belt
- Pond
- Trees
- Interior Features
- Fireplace
- Hardwood Floors
- Walk in Closet
- High Ceilings
- Ceiling Fan
- Garage Door Opener
- Hardwood Floors
- Exterior Features
- Lap Siding
- Stone
- Patio
- Paved Road
- Vinyl Window-Double Paned
- Appliances and Equipment
- Built-in Microwave
- Built-in Range
- Built-in Dishwasher
- Disposal
- Gas Appliances
- Plumbed for Icemaker
- Basement
- Crawlspace
- Heating
- Gas
- Forced Air
- Water
- Gas
- Garage
- 2 parking spaces
- Parking
- Driveway
- Utilities
- Public
- Public
- Fireplaces
- 1 fireplace
- Gas
- Master Bedroom
- Walk in Closet
- 20 x 14 feet
- 280 square feet
- Second Bedroom
- 12 x 10 feet
- 120 square feet
- Third Bedroom
- 11 x 12 feet
- 132 square feet
- Dining Room
- Hardwood Floors
- High Ceilings
- 14 x 13 feet
- 182 square feet
- Family Room
- Fireplace
- High Ceilings
- 15 x 20 feet
- 300 square feet
- Kitchen
- Hardwood Floors
- High Ceilings
- 12 x 10 feet
- 120 square feet
- Living Room
- High Ceilings
- 11 x 12 feet
- 132 square feet
- Property
- Property type: Single Family Residence
- Property category: Residential
- Roof
- Composition Roofing
- Additional Rooms
- Utility Room
- Bedroom 4
- Bedroom 4
- 11 x 11 feet
- 121 square feet
- Utility Room
- 15 x 7 feet
- 105 square feet
- Schools
- Elementary school: Walnut Grove
- High school: Fort Vancouver
- Middle school: Gaiser
- Taxes
- Tax ID: 156791008
- Tax amount: $3,303
- Legal description: LINTZ SUB-DIV LOT 4 SUB 2008
- Home Owner’s Association
- HOA: No
Property Map
Street View
This content last updated on December 12, 2015 17:37. Some properties which appear for sale on this web site may subsequently have sold or may no longer be available.
