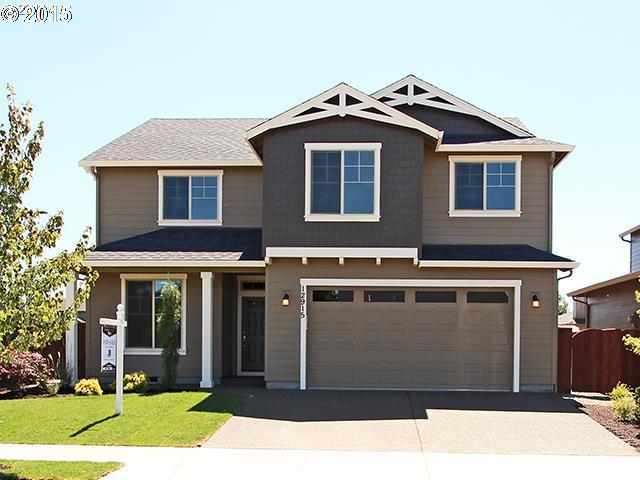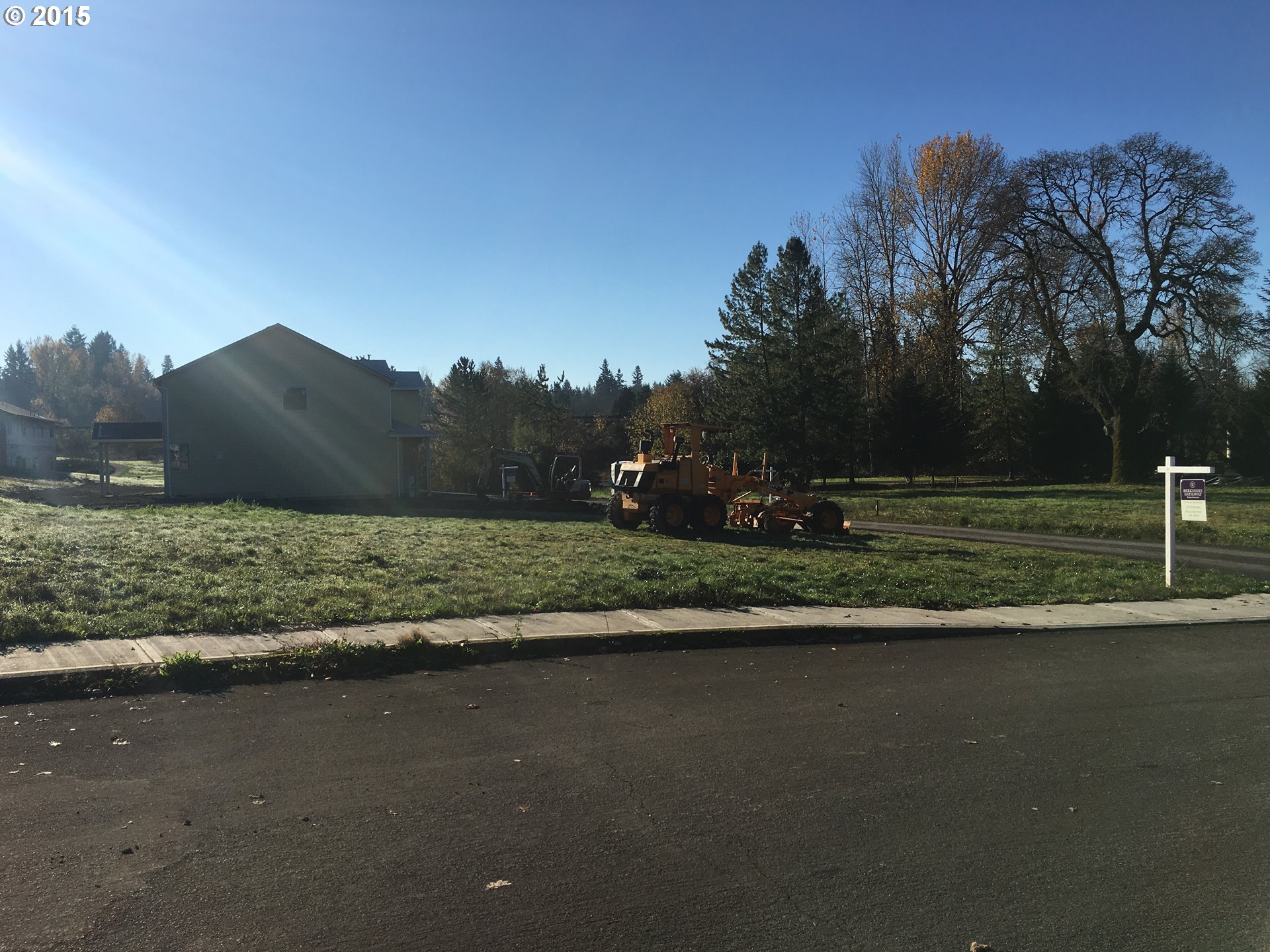Listing courtesy of Berkshire Hathaway HomeServices NW Real Estate.
Property Description
JB Homes is 2014 Parade of Homes Builder of the Year and gives you the opportunity to pick your favorite lot and your finishes. 4 LARGE lots to choose from at this location, where any kind of plan can be built. We have an array of plans to select from, 1 and 2 story. Call today to find out the first step to your new home, your way.
Property Details and Features
- Location
- 3311 Ne 125th St
- City: Vancouver, WA
- County: Clark
- State: WA
- ZIP: 98686
- Directions: NE Salmon Creek Ave to NE 125th St
- Located in Harding Farms subdivision
- Bedrooms
- 4 bedrooms
- Bathrooms
- 2 full bathrooms
- 1 half bathroom
- 2 total bathrooms
- 1 partial bathroom on the main level
- Total of 0 bathrooms on the main level
- 2 full bathrooms on the upper level
- Total of 2 bathrooms on the upper level
- House
- 2 Story
- Custom Style
- Built in 2015
- Proposed
- Warranty available
- 2,384 square feet (calculated)
- 2 levels
- Main level is 965 square feet
- Upper level is 1,419 square feet
- Lower level is 0 square feet
- Lot
- 0.25 acres
- 10
- 000 to 14
- 999 SqFt
- Level
- Interior Features
- Fireplace
- Island
- Nook
- Pantry
- Suite
- Walk in Closet
- Wall to Wall Carpet
- Granite
- Closet
- Vinyl Floor
- Garage Door Opener
- Laundry
- Wall to Wall Carpet
- Laminate Flooring
- Granite
- Vinyl Floor
- Exterior Features
- Lap Siding
- Fiber Cement
- Covered Patio
- Gas Hookup
- Sprinkler
- Yard
- Property Access
- Has accessibility accommodations
- Garage on Main
- Appliances and Equipment
- Built-in Microwave
- Built-in Dishwasher
- Disposal
- Gas Appliances
- Island
- Pantry
- Plumbed for Icemaker
- Free-Standing Range
- Granite
- Basement
- Concrete
- Crawlspace
- Cooling
- Central Air Conditioning
- Heating
- Gas
- FOR-95+
- Water
- Gas
- Garage
- 2 parking spaces
- Parking
- Driveway
- Utilities
- Public
- Public
- Fireplaces
- 1 fireplace
- Gas
- Master Bedroom
- Suite
- Walk in Closet
- Wall to Wall Carpet
- 18 x 18 feet
- 324 square feet
- Second Bedroom
- Wall to Wall Carpet
- Closet
- 10 x 12 feet
- 120 square feet
- Third Bedroom
- Wall to Wall Carpet
- Closet
- 10 x 12 feet
- 120 square feet
- Dining Room
- Nook
- 10 x 13 feet
- 130 square feet
- Kitchen
- Island
- Pantry
- Granite
- Living Room
- Fireplace
- 15 x 15 feet
- 225 square feet
- Property
- Property type: Single Family Residence
- Property category: Residential
- Roof
- Composition Roofing
- Additional Rooms
- Den/Office
- Utility Room
- Bedroom 4
- Wall to Wall Carpet
- Closet
- Vinyl Floor
- Den/Office
- Bedroom 4
- Wall to Wall Carpet
- Closet
- 13 x 11 feet
- 143 square feet
- Utility Room
- Vinyl Floor
- Schools
- Elementary school: Salmon Creek
- High school: Skyview
- Middle school: Other
- Taxes
- Tax ID: 186317000
- Legal description: LOT 1 SP 4-41 .25A
- Home Owner’s Association
- HOA: No
Property Map
Street View
This content last updated on January 12, 2016 07:34. Some properties which appear for sale on this web site may subsequently have sold or may no longer be available.

