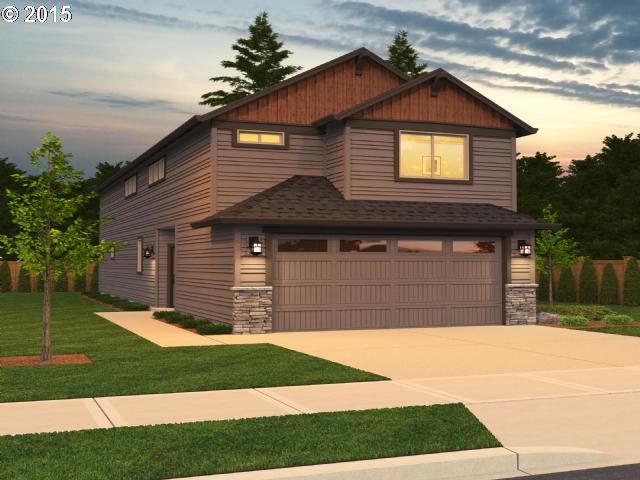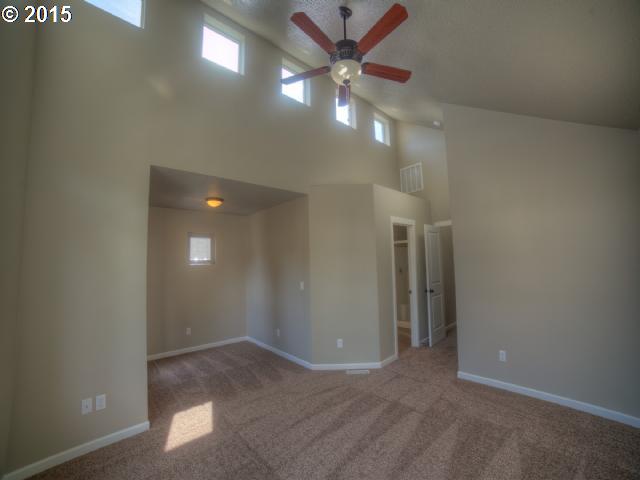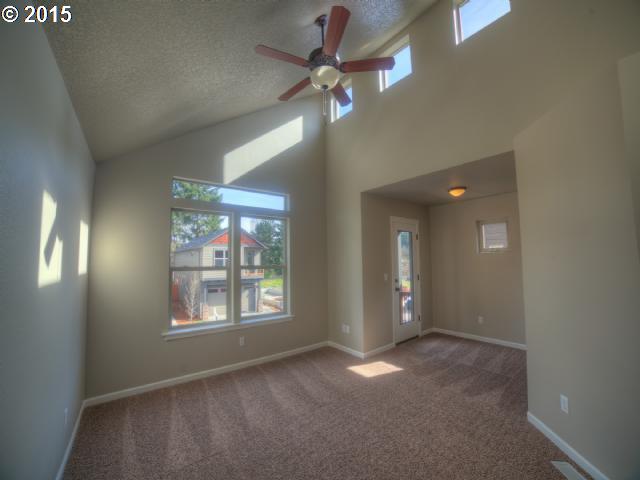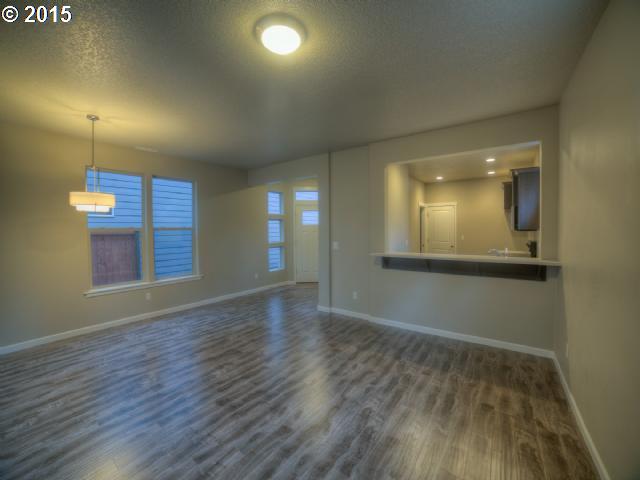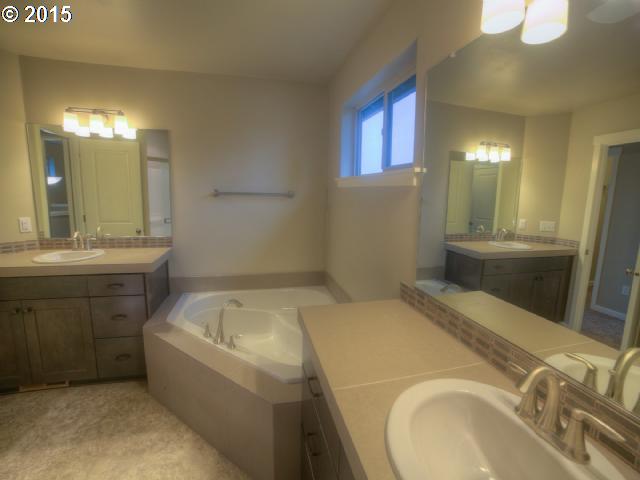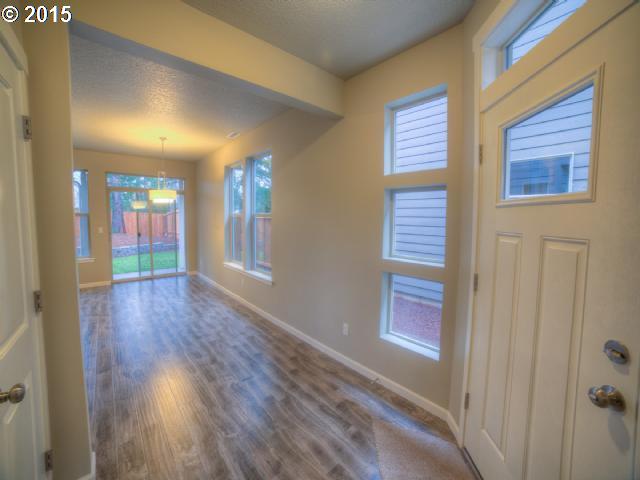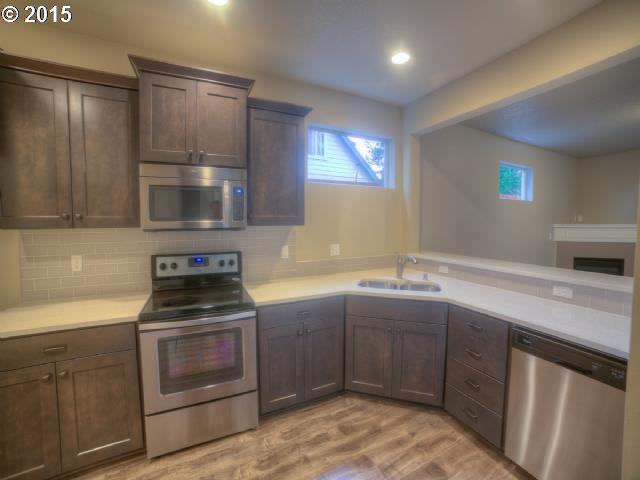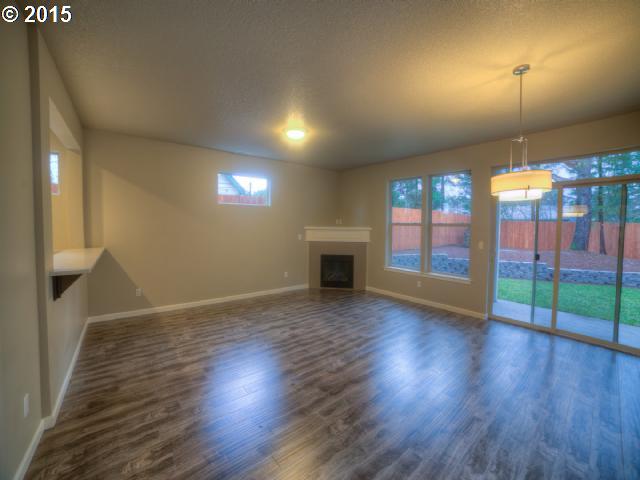Listing courtesy of Parker Brennan Real Estate.
Property Description
UNDER CONSTRUCTION. This 2100 sqft home offers a spacious great room concept, kitchen island, 9ft ceilings, gas fireplace and stainless steel appliances. The upper level has 3 bedrooms plus a loft. The Owner’s suite has an attached bathroom with walk in shower, large soaking tub and a dual vanity which leads the a large walk-in closet. Back yard is fully landscaped with a covered patio. All homes are 3rd party certified NGBS Bronze!
Property Details and Features
- Exterior Features
- Sprinkler
- Cedar
- Fiber Cement
- Covered Patio
- Fenced
- Patio
- Public Road
- Vinyl Window-Double Paned
- Yard
- Location
- 4323 Ne 114th St
- City: Vancouver, WA
- County: Clark
- State: WA
- ZIP: 98686
- Directions: From NE 50th Ave, West on NE 114th St. lot is on left just after NE 44th CT.
- Located in Mo Hollow subdivision
- Bedrooms
- 3 bedrooms
- Bathrooms
- 2 full bathrooms
- 1 half bathroom
- 2 total bathrooms
- 1 partial bathroom on the main level
- Total of 0 bathrooms on the main level
- 2 full bathrooms on the upper level
- Total of 2 bathrooms on the upper level
- House
- 2 Story
- Craftsman
- Built in 2015
- Under Construction
- Warranty available
- 2,100 square feet (calculated)
- 2 levels
- Main level is 781 square feet
- Upper level is 1,319 square feet
- Lower level is 0 square feet
- Lot
- 0.09 acres
- 3
- 000 to 4
- 999 SqFt
- Level
- Trees
- Interior Features
- Balcony
- Fireplace
- Pantry
- Vaulted
- Wall to Wall Carpet
- Laminate Flooring
- Closet
- Quartz
- Garage Door Opener
- Laundry
- Wall to Wall Carpet
- Laminate Flooring
- Soaking Tub
- Granite
- Vinyl Floor
- Quartz
- Appliances and Equipment
- Built-in Microwave
- Built-in Dishwasher
- Disposal
- Gas Appliances
- Pantry
- Plumbed for Icemaker
- Free-Standing Range
- Granite
- Stainless Steel Appliance(s)
- Quartz
- Basement
- Crawlspace
- Cooling
- Air Conditioning Ready
- Heating
- Gas
- EnergyStar
- FOR-95+
- Water
- Gas
- Tankless
- Garage
- 2 parking spaces
- Parking
- Driveway
- Street
- Utilities
- Public
- Public
- Fireplaces
- 1 fireplace
- Gas
- Master Bedroom
- Balcony
- Vaulted
- Closet
- Second Bedroom
- Closet
- Third Bedroom
- Closet
- Dining Room
- Laminate Flooring
- Family Room
- Fireplace
- Laminate Flooring
- Kitchen
- Pantry
- Laminate Flooring
- Quartz
- Possession
- Close Of Escrow
- Property
- Property type: Single Family Residence
- Property category: Residential
- Zoning: R1-6
- Roof
- Composition Roofing
- Additional Rooms
- Loft
- Utility Room
- Wall to Wall Carpet
- Utility Room
- Loft
- Wall to Wall Carpet
- Schools
- Elementary school: Pleasant Valley
- High school: Prairie
- Middle school: Pleasant Valley
- Taxes
- Tax ID: 986031715
- Tax amount: $591
- Legal description: MO HOLLOW LOT 3 311696
- Home Owner’s Association
- HOA: No
Property Map
Street View
This content last updated on January 12, 2016 07:34. Some properties which appear for sale on this web site may subsequently have sold or may no longer be available.
