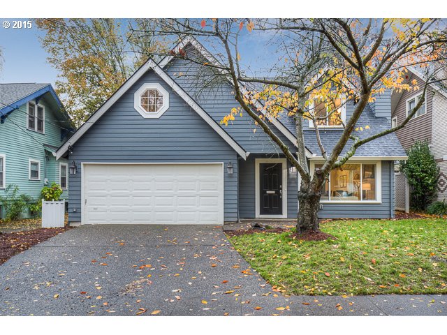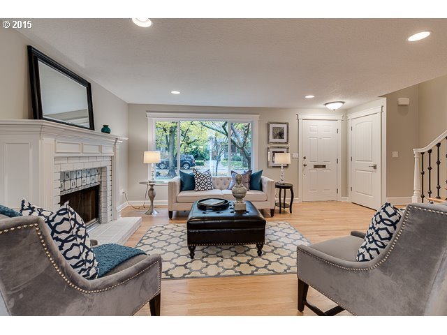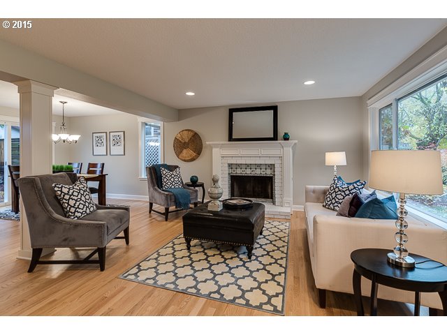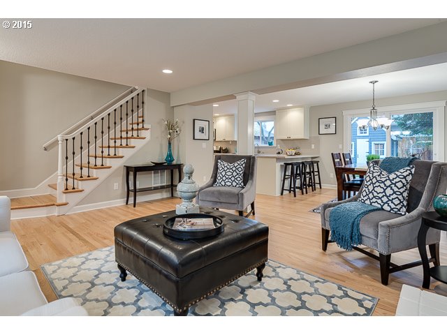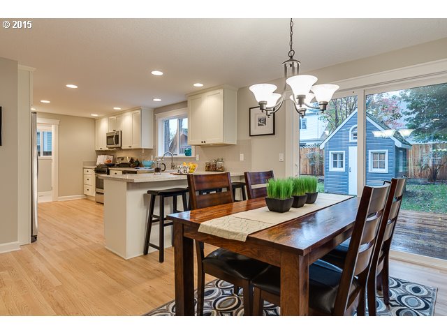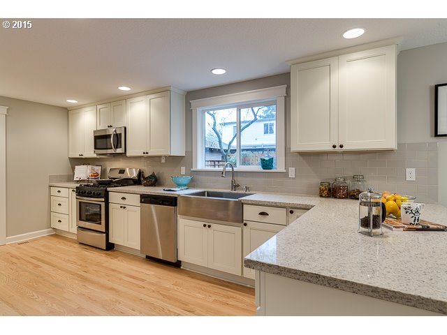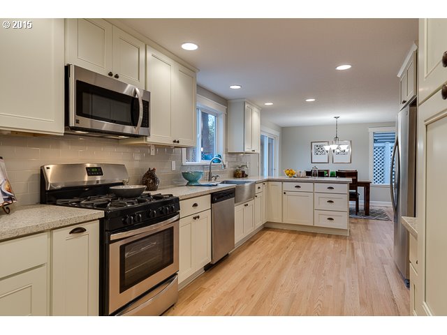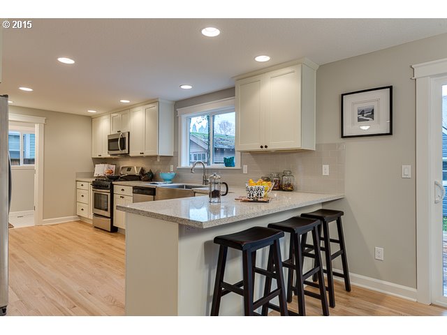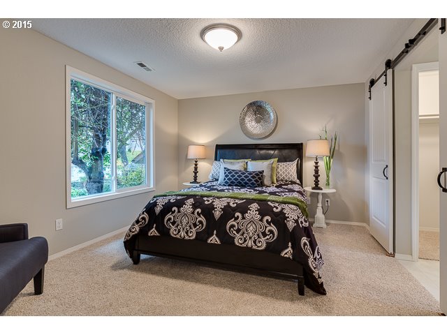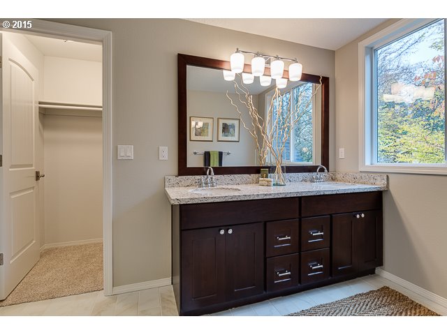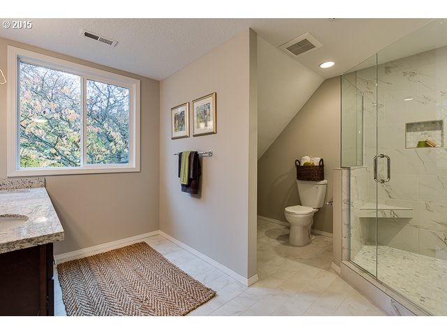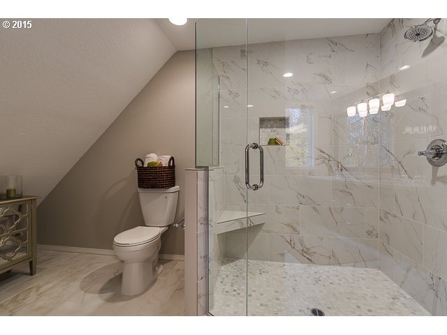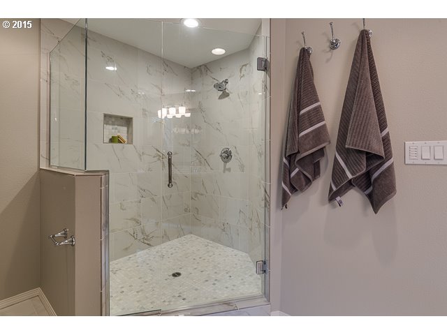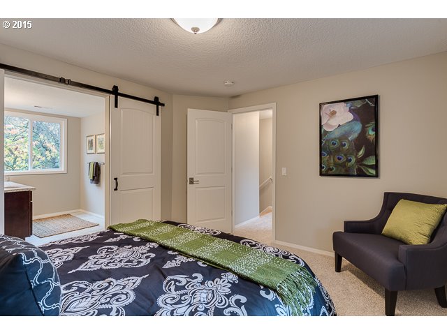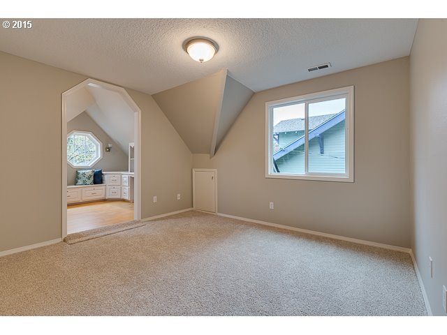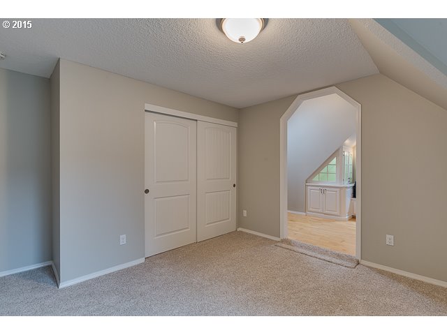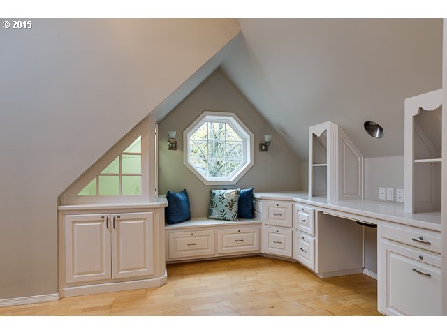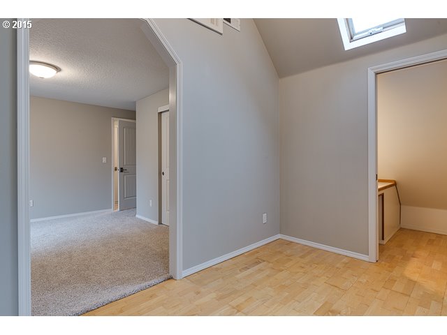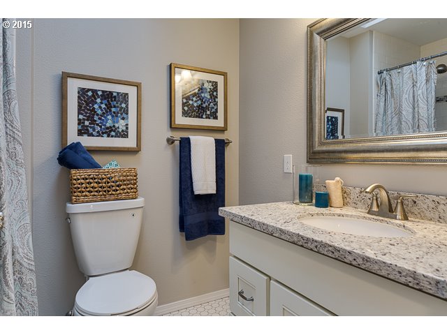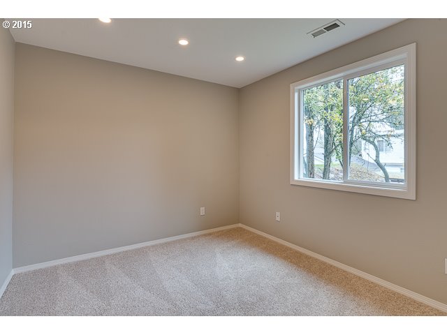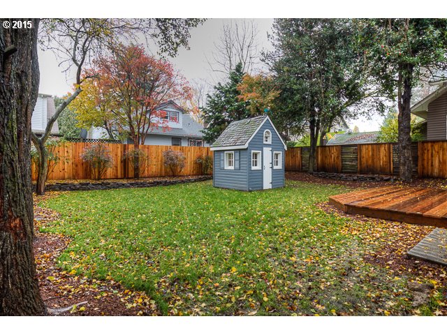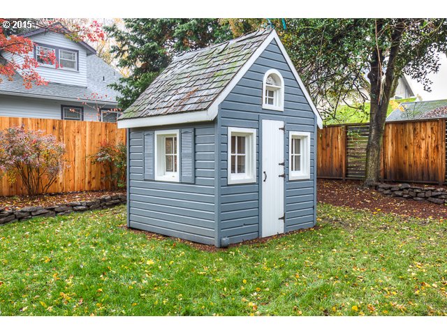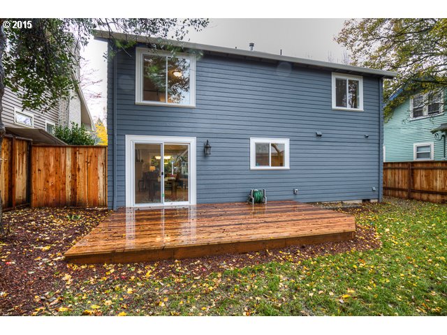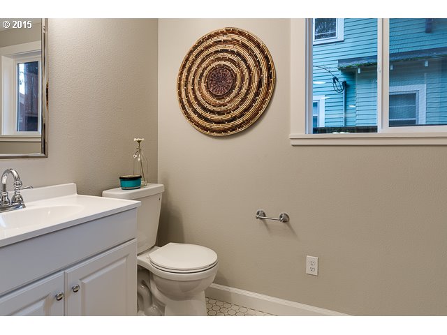Listing courtesy of Better Homes & Gardens Realty.
Property Description
Refreshed top to bottom! Open concept floorplan. Stunning Kitchen w/Eating bar~Quartz Countertops~Stainless Appl~Can Lighting~New Hardwood Floors~ Master Suite w/Huge walk-in Shower~Tile~Granite~Built-in Office~Sewing Room~Playhouse/Art Studio~Fenced Yard~Gas Heat~A/C~Gas Range~Two Car Garage with Custom Storage Cabinets~Central VacNew Roof~New Fencing~New Siding~New Vinyl Windows~New fixtures throughout~LAURELHURST Elementary~Grant HS
Property Details and Features
- Location
- 3127 Ne Irving St
- City: Portland, OR
- County: Multnomah
- State: OR
- ZIP: 97232
- Directions: Between NE 31st or 32nd and Irving; North of Glisan.
- Located in Laurelhurst subdivision
- Bedrooms
- 3 bedrooms
- Bathrooms
- 2 full bathrooms
- 1 half bathroom
- 2 total bathrooms
- 1 partial bathroom on the main level
- Total of 0 bathrooms on the main level
- 2 full bathrooms on the upper level
- Total of 2 bathrooms on the upper level
- Listing
- On market for 5 days
- House
- Traditional
- 2 Story
- Built in 1990
- Resale
- 1,582 square feet (calculated)
- 2 levels
- Main level is 660 square feet
- Upper level is 922 square feet
- Lower level is 0 square feet
- Lot
- 0.11 acres
- 5
- 000 to 6
- 999 SqFt
- Lot dimensions: 5000 SF
- Level
- Interior Features
- Bathroom
- Built-ins
- Deck
- Fireplace
- Great Room
- Hardwood Floors
- Sewing
- Sliding Door
- Suite
- Double Closet
- Granite
- Built-in Vacuum
- Garage Door Opener
- Hardwood Floors
- Laundry
- Tile Floor
- Wall to Wall Carpet
- Soaking Tub
- Granite
- Quartz
- Exterior Features
- Lap Siding
- Fiber Cement
- Deck
- Fenced
- Outbuilding(s)
- Porch
- Sprinkler
- Vinyl Window-Double Paned
- Yard
- Appliances and Equipment
- Built-in Microwave
- Built-in Dishwasher
- Gas Appliances
- Pantry
- Plumbed for Icemaker
- Free-Standing Range
- Freestanding Refrigerator
- Stainless Steel Appliance(s)
- Quartz
- Basement
- Crawlspace
- Cooling
- Central Air Conditioning
- Heating
- Gas
- Forced Air
- Water
- Gas
- Garage
- 2 parking spaces
- Parking
- Driveway
- Utilities
- Public
- Public
- Fireplaces
- 1 fireplace
- Wood
- Master Bedroom
- Bathroom
- Suite
- Second Bedroom
- Built-ins
- Sewing
- Double Closet
- Third Bedroom
- Double Closet
- Dining Room
- Deck
- Hardwood Floors
- Sliding Door
- Kitchen
- Hardwood Floors
- Granite
- Living Room
- Fireplace
- Great Room
- Hardwood Floors
- Possession
- Close Of Escrow
- Property
- Property type: Single Family Residence
- Property category: Residential
- Roof
- Composition Roofing
- Additional Rooms
- Utility Room
- Bathroom
- Utility Room
- Bathroom
- Schools
- Elementary school: Laurelhurst
- High school: Grant
- Taxes
- Tax ID: R202745
- Tax amount: $6,192
- Legal description: LAURELHURST, BLOCK 18, LOT 17
- Home Owner’s Association
- HOA: No
Property Map
Street View
This content last updated on December 28, 2015 15:34. Some properties which appear for sale on this web site may subsequently have sold or may no longer be available.
