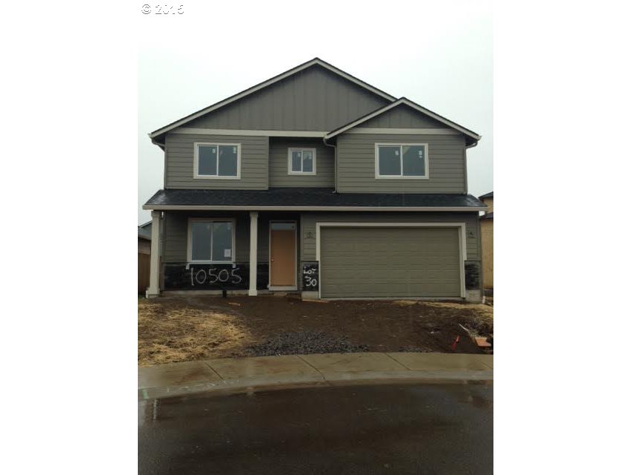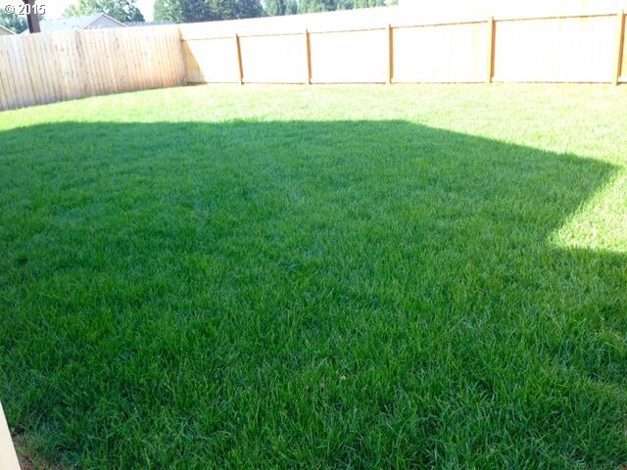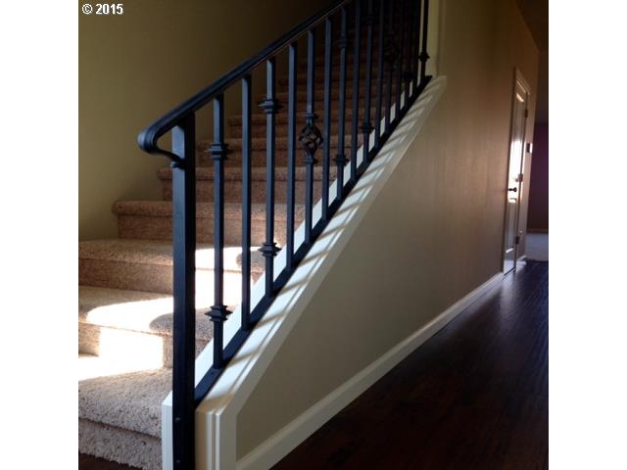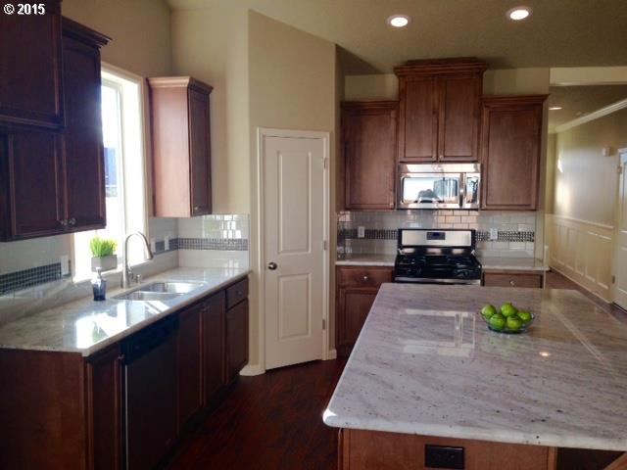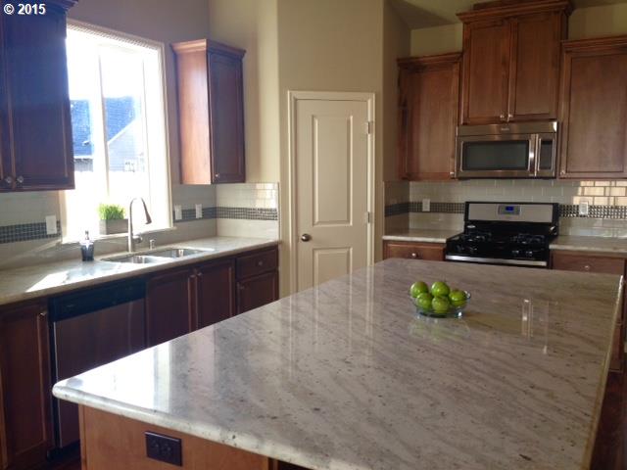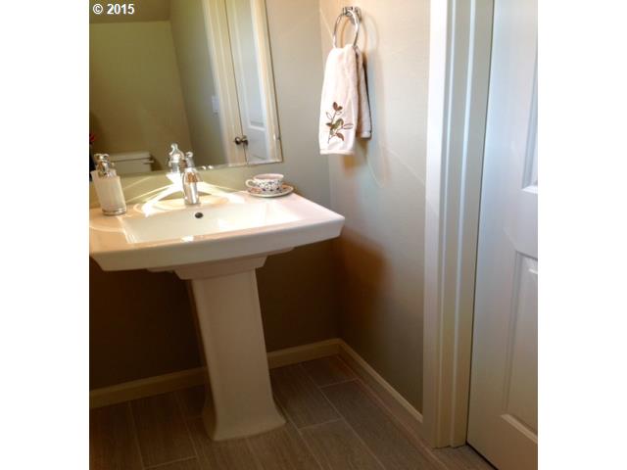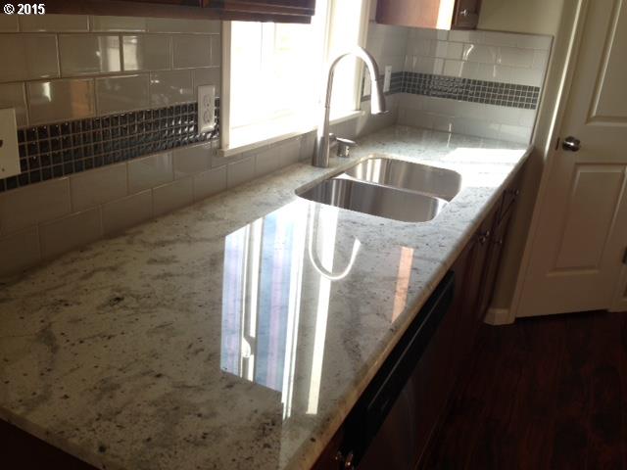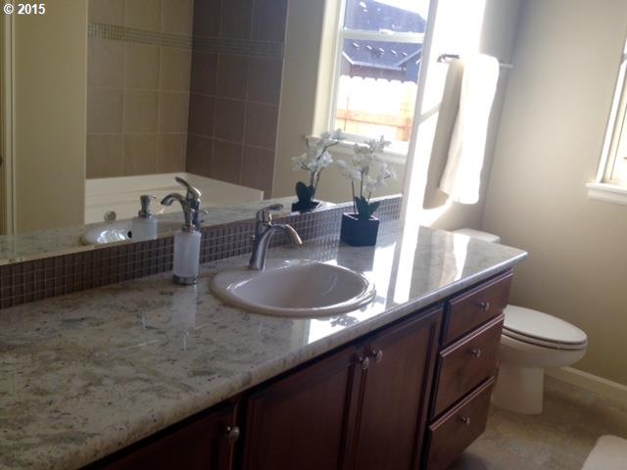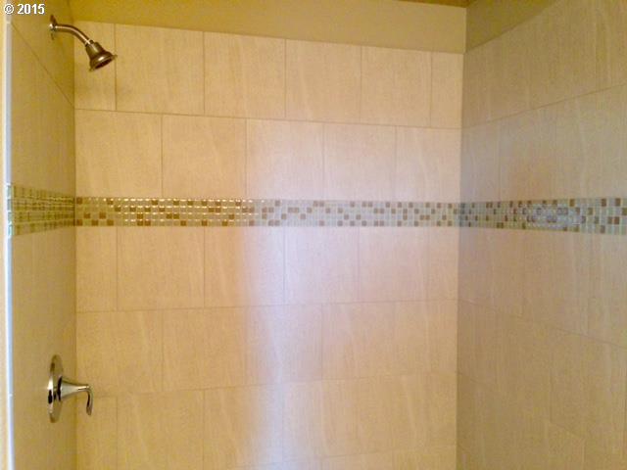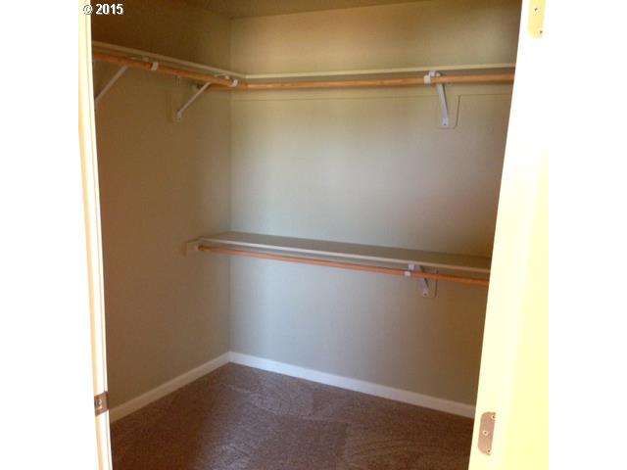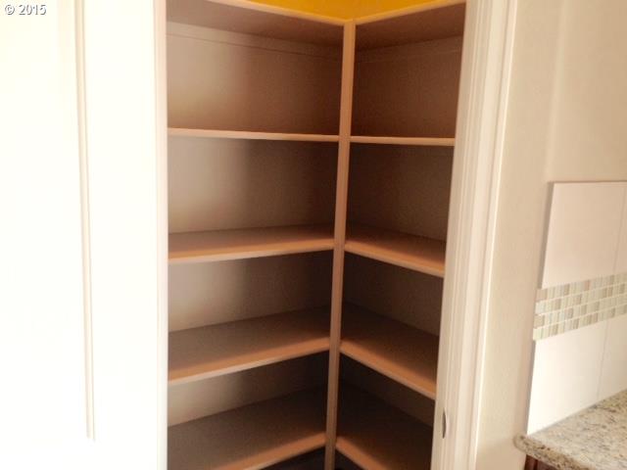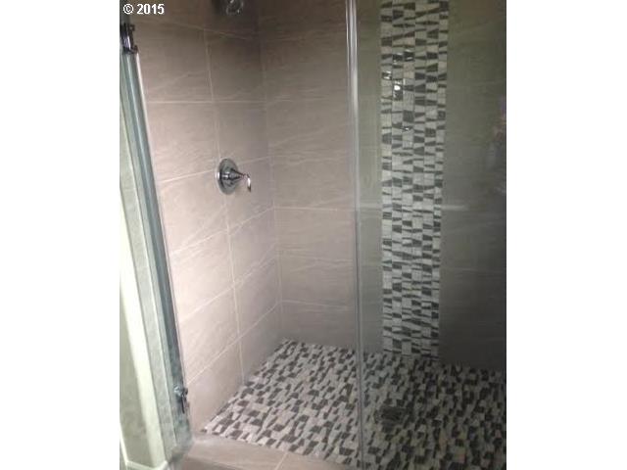Listing courtesy of Pacific Shores Realty.
Property Description
Fantastic family Neighborhood! 4 bedroom plus den on a cul-de-sac. Luxurious finishes including slab granite in kitchen and full baths, mud set shower in the master suite, 8 ft granite island, wooden shelving throughout, covered patio, front and back landscaping, sprinkler system, air conditioning, tiled flooring in all baths and laundry.
Property Details and Features
- Location
- 10505 Ne 109th Ct
- City: Vancouver, WA
- County: Clark
- State: WA
- ZIP: 98662
- Directions: From NE 117th AVE, turn W onto 107th St, left on 109th AVe, R on NE 106th St, L on 109th Ct
- Bedrooms
- 4 bedrooms
- Bathrooms
- 2 full bathrooms
- 1 half bathroom
- 2 total bathrooms
- 1 partial bathroom on the main level
- Total of 0 bathrooms on the main level
- 2 full bathrooms on the upper level
- Total of 2 bathrooms on the upper level
- Listing
- On market for 89 days
- House
- 2 Story
- Built in 2015
- New Construction
- 2,326 square feet (calculated)
- 2 levels
- Main level is 992 square feet
- Upper level is 1,334 square feet
- Lower level is 0 square feet
- Lot
- 0.11 acres
- 3
- 000 to 4
- 999 SqFt
- Cul-de-sac
- Interior Features
- Island
- Pantry
- Tile Floor
- Vaulted
- Walk in Closet
- Granite
- Laundry
- Tile Floor
- Wall to Wall Carpet
- Laminate Flooring
- Granite
- Exterior Features
- Brick
- Fiber Cement
- Covered Patio
- Fenced
- Sprinkler
- Yard
- Property Access
- Has accessibility accommodations
- Landing*
- Appliances and Equipment
- Built-in Dishwasher
- Disposal
- Gas Appliances
- Island
- Pantry
- Plumbed for Icemaker
- Granite
- Stainless Steel Appliance(s)
- Basement
- Crawlspace
- Cooling
- Central Air Conditioning
- Heating
- Gas
- Leased
- FOR-95+
- Water
- Tankless
- Garage
- 2 parking spaces
- Parking
- Driveway
- Utilities
- Public
- Public
- Master Bedroom
- Vaulted
- Walk in Closet
- Granite
- Kitchen
- Island
- Pantry
- Granite
- Property
- Property type: Single Family Residence
- Property category: Residential
- Zoning: R1-5
- Additional Rooms
- Utility Room
- Bedroom 4
- Tile Floor
- Vaulted
- Utility Room
- Tile Floor
- Bedroom 4
- Vaulted
- Schools
- Elementary school: Glenwood
- High school: Prairie
- Middle school: Laurin
- Taxes
- Tax ID: 986033649
- Tax amount: $897
- Legal description: JACKIE’S LANDING PH 3 & 5 LOT 30 311728
- Home Owner’s Association
- HOA: No
- Miscellaneous
- Farm: No
Property Map
Street View
This content last updated on March 8, 2016 13:35. Some properties which appear for sale on this web site may subsequently have sold or may no longer be available.
