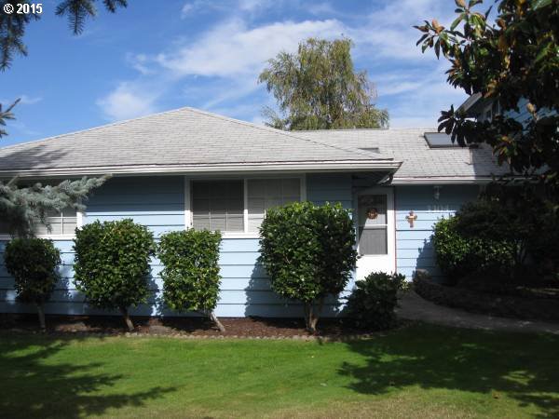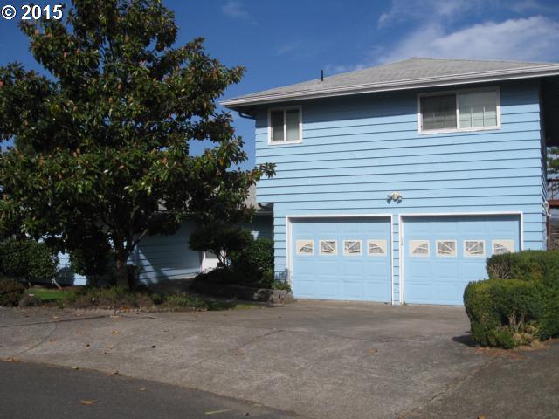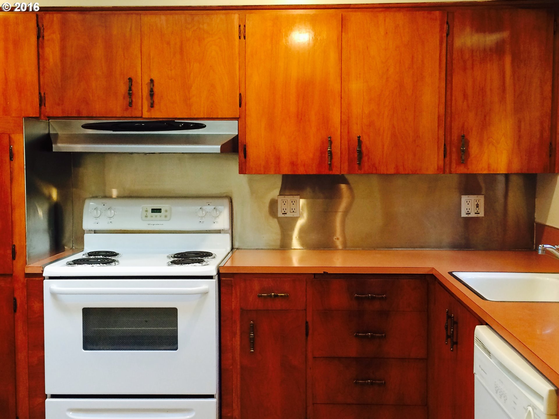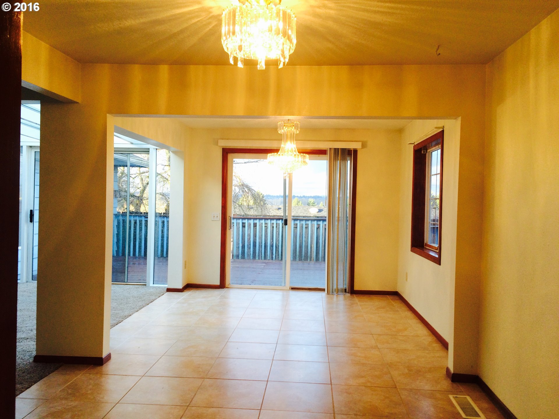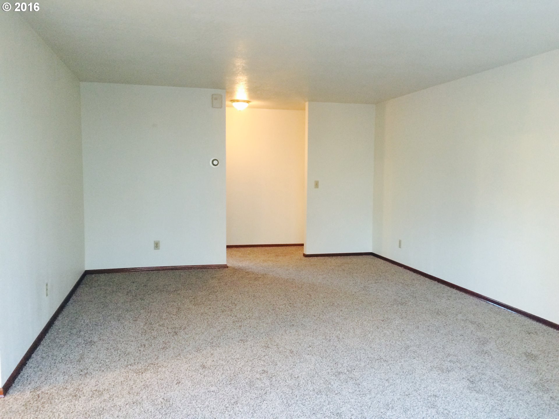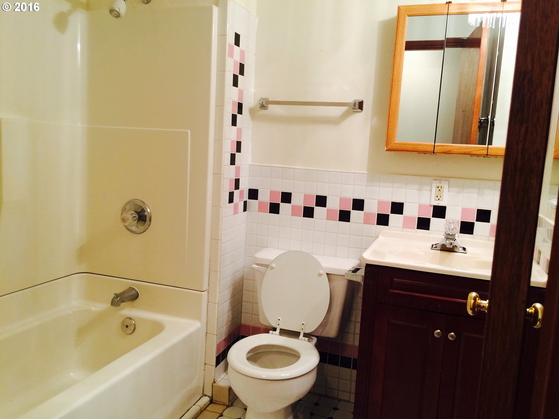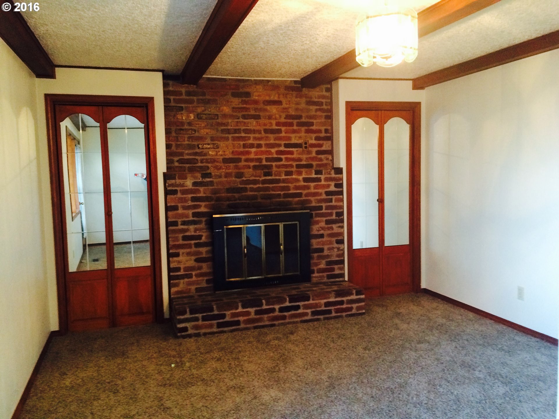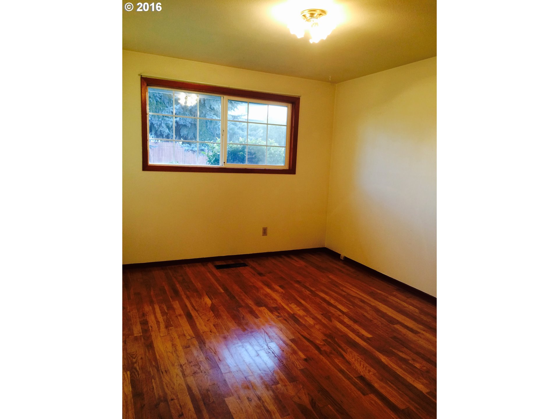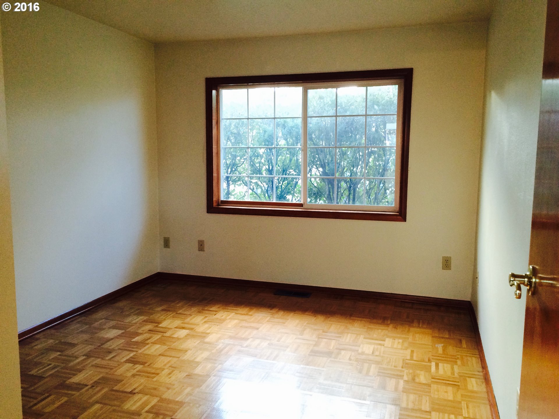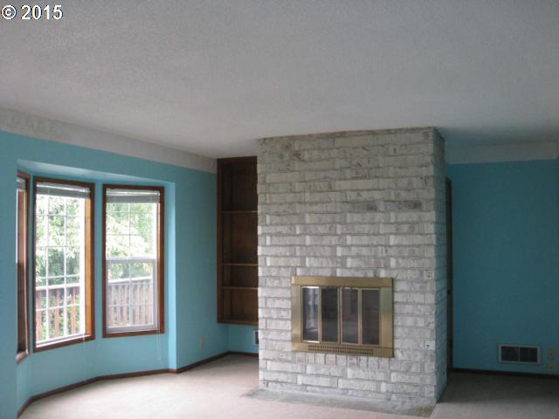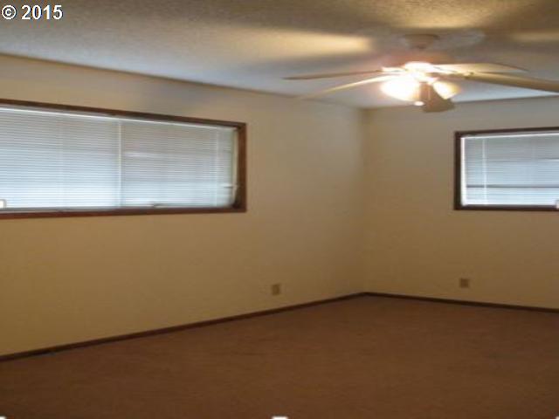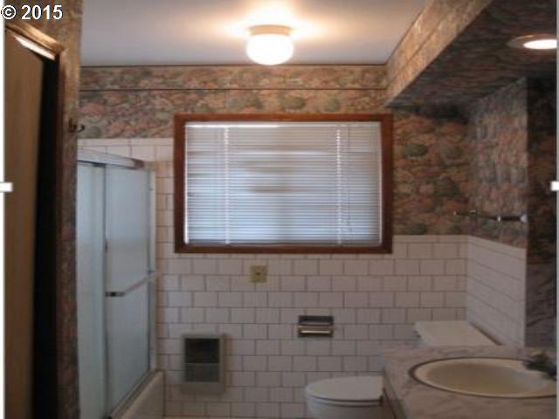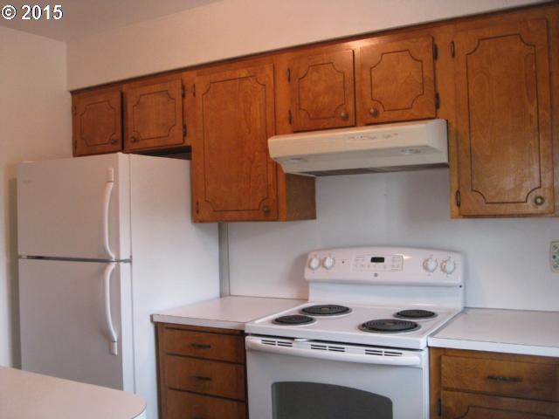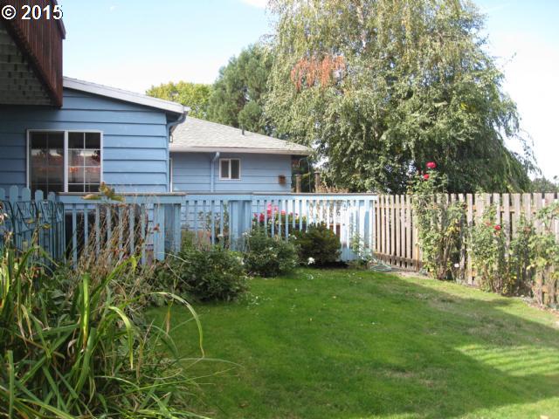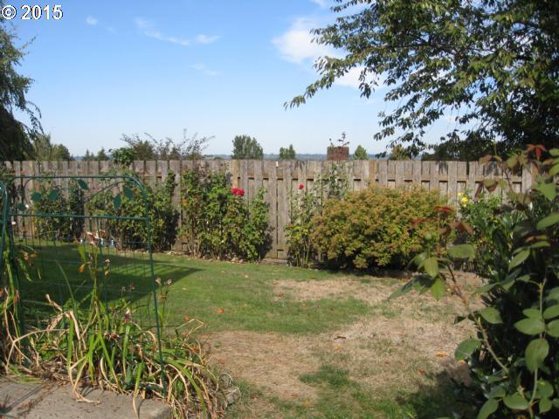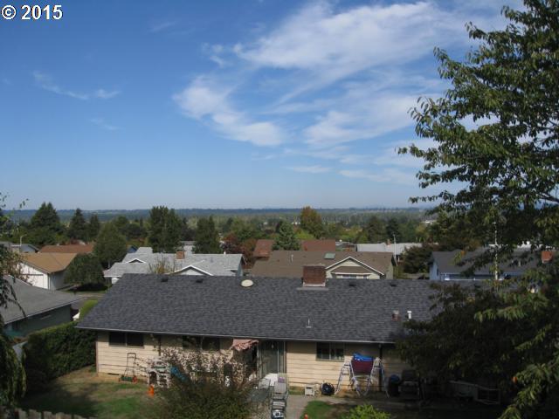Listing courtesy of Coldwell Banker Seal.
Property Description
Move in Ready! Large Home with views in desirable Argay Neighborhood. 5 bedrooms, 3 baths on main. Skylights, New Carpet, Hardwoods in bedrooms. Warmth of wood burning fireplace in family room. Decks with private yard. Apartment style living area upstairs includes kitchen, family room, large non-conforming bedroom with attached bathroom, private entrance. Potential respite home. LA related to owner. Open House 2/14 12-3.
Property Details and Features
- Additional Rooms
- Bonus Room
- Bedroom 5
- Atrium
- Family Room
- Bedroom 4
- Kitchen 2
- Deck
- Fireplace
- Wall to Wall Carpet
- Freestanding Refrigerator
- Bedroom 4
- Bedroom 5
- Atrium
- 9 x 9 feet
- 81 square feet
- Location
- 3304 Ne 138th Pl
- City: Portland, OR
- County: Multnomah
- State: OR
- ZIP: 97230
- Directions: NE Fremont, South on 135th to Fremont Ct. to NE 138th
- Located in Argay Terrace subdivision
- Bedrooms
- 5 bedrooms
- Bathrooms
- 4 full bathrooms
- 4 total bathrooms
- 3 full bathrooms on the main level
- Total of 3 bathrooms on the main level
- 1 full bathroom on the upper level
- Total of 1 bathroom on the upper level
- House
- 2 Story
- Built in 1964
- Approximately
- 3,071 square feet (calculated)
- 2 levels
- Main level is 2,243 square feet
- Upper level is 828 square feet
- Lower level is 0 square feet
- Lot
- 0.17 acres
- 7
- 000 to 9
- 999 SqFt
- Cul-de-sac
- Level
- Trees
- Mountain
- Interior Features
- Deck
- Built-in Dishwasher
- Fireplace
- Hardwood Floors
- Sky Light
- Wall to Wall Carpet
- Free-Standing Range
- Freestanding Refrigerator
- Hardwood Floors
- Exterior Features
- Wood
- Deck
- Fenced
- Property Access
- Has accessibility accommodations
- Walk in Shower*
- Appliances and Equipment
- Built-in Dishwasher
- Disposal
- Free-Standing Range
- Basement
- Concrete
- Crawlspace
- Cooling
- Central Air Conditioning
- Heating
- Gas
- Forced Air
- Water
- Gas
- Garage
- 2 parking spaces
- Parking
- Driveway
- Utilities
- Public
- Public
- Fireplaces
- 2 fireplaces
- Gas
- Wood
- Dining Room
- 10 x 18 feet
- 180 square feet
- Family Room
- Fireplace
- Kitchen
- Built-in Dishwasher
- Sky Light
- Free-Standing Range
- Living Room
- Hardwood Floors
- Wall to Wall Carpet
- 13 x 18 feet
- 234 square feet
- Possession
- Close Of Escrow
- Property
- Property type: Single Family Residence
- Property category: Residential
- Roof
- Composition Roofing
- Schools
- Elementary school: Shaver
- High school: Parkrose
- Middle school: Parkrose
- Taxes
- Tax ID: R186277
- Tax amount: $5,111
- Legal description: ILEX HILLS, BLOCK 8, LOT 8
- Home Owner’s Association
- HOA: No
- Miscellaneous
- Farm: No
Property Map
Street View
This content last updated on February 15, 2016 07:34. Some properties which appear for sale on this web site may subsequently have sold or may no longer be available.
