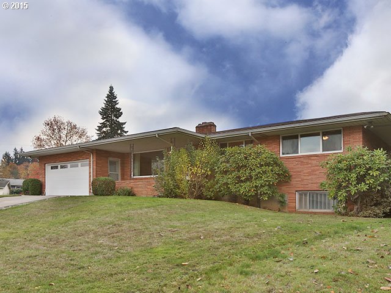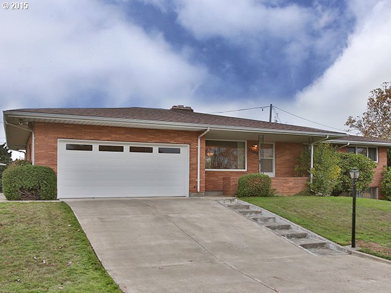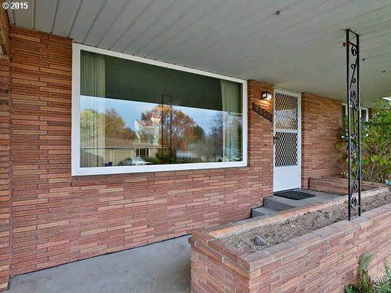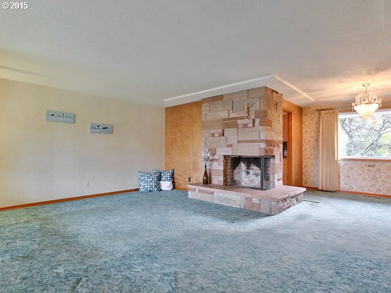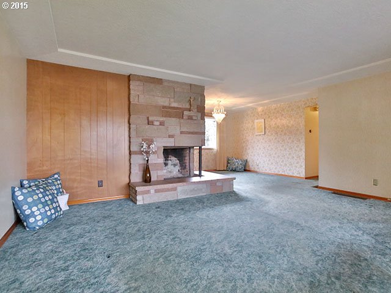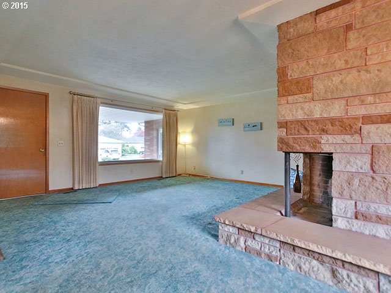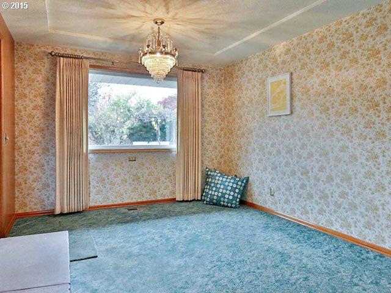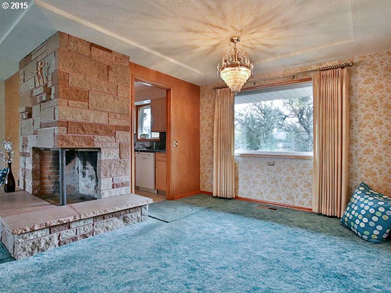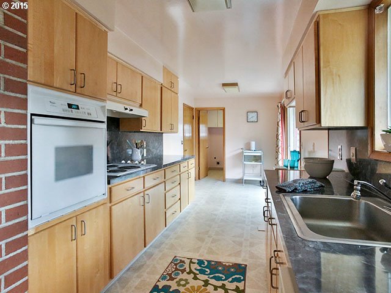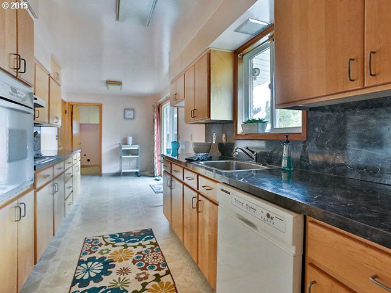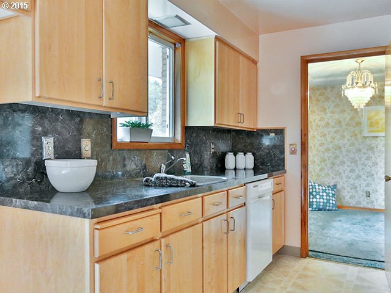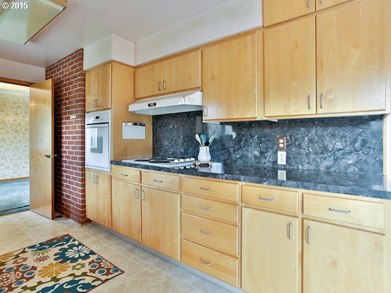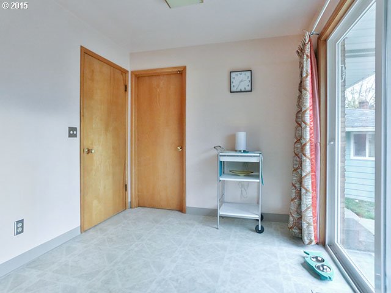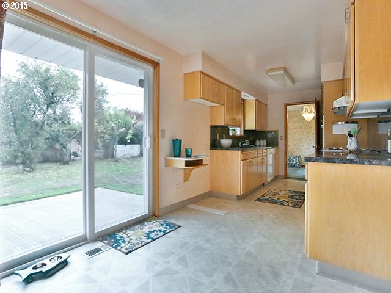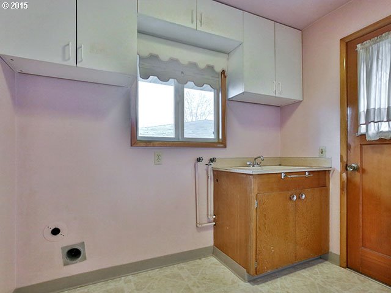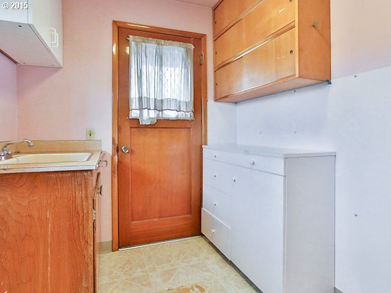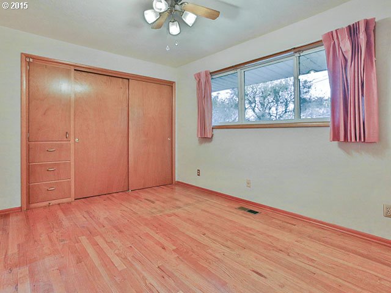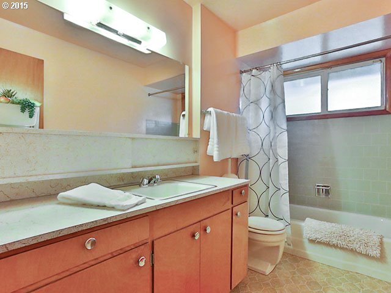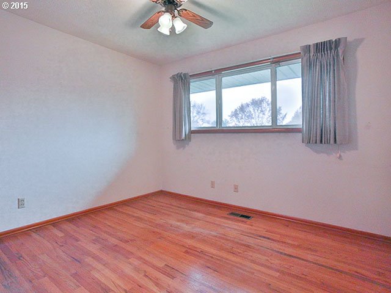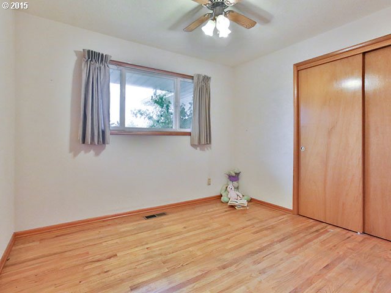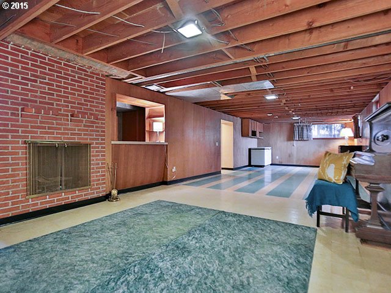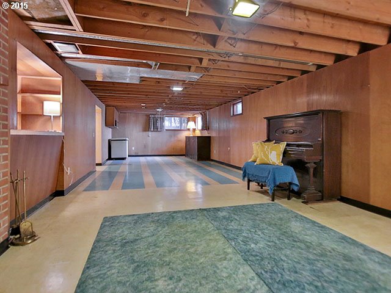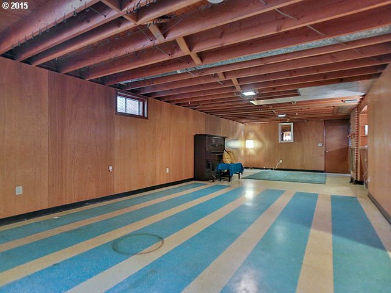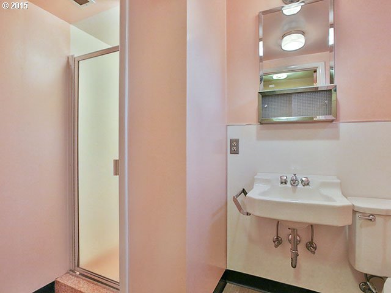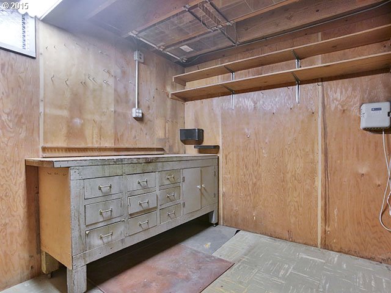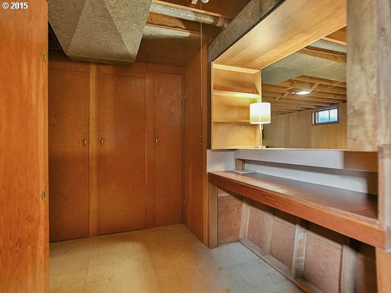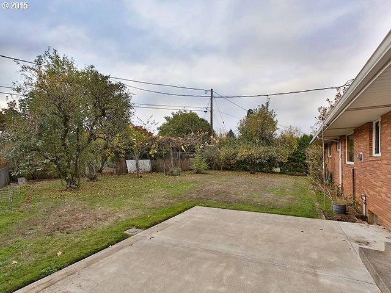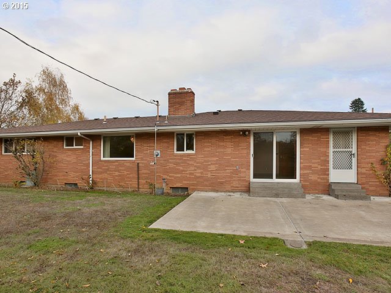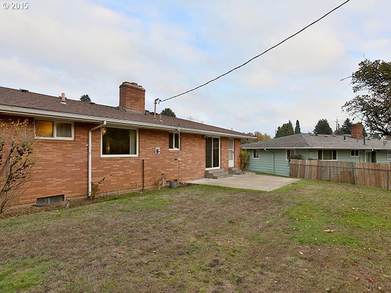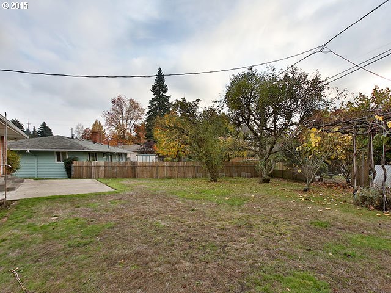Listing courtesy of The Hasson Company.
Property Description
Solid West Cully brick Rambler. Trayed ceiling, hardwoods under carpet, mid-century details preserved, new roof & electrical panel in 2015, new water main in 2014, all new vinyl windows on main, large rooms, ample storage. So much potential here! Great basement w/high ceilings, family room w/built-in bar. Spacious yard w/ patio, sprinkler system w/backflow, fruit trees.
Property Details and Features
- Location
- 5612 Ne Church St
- City: Portland, OR
- County: Multnomah
- State: OR
- ZIP: 97218
- Directions: 42nd to Simpson, 55th to Church St.
- Located in Cully subdivision
- Bedrooms
- 3 bedrooms
- Bathrooms
- 2 full bathrooms
- 2 total bathrooms
- 1 full bathroom on the lower level
- Total of 1 bathroom level on the lower level
- 1 full bathroom on the main level
- Total of 1 bathroom on the main level
- Listing
- On market for 6 days
- House
- Ranch
- Built in 1960
- Resale
- Warranty available
- 1,224 square feet (calculated)
- 2 levels
- Main level is 1,224 square feet
- Upper level is 0 square feet
- Lower level is 1,057 square feet
- Lot
- 0.18 acres
- 7
- 000 to 9
- 999 SqFt
- Level
- Private
- Interior Features
- Built-ins
- Ceiling Fan
- Fireplace
- Formal
- Galley
- Hardwood Floors
- Nook
- Sliding Door
- High Ceilings
- Ceiling Fan
- Garage Door Opener
- Hardwood Floors
- Wall to Wall Carpet
- Vinyl Floor
- Exterior Features
- Brick
- Patio
- Porch
- Sprinkler
- Vinyl Window-Double Paned
- Yard
- Property Access
- Has accessibility accommodations
- Natural Lighting*
- Disclosures
- LBP
- Appliances and Equipment
- Built-in Range
- Built-in Dishwasher
- Built-in Oven
- Cooktop
- Basement
- Finished
- Full Basement
- Heating
- Oil
- Forced Air
- Water
- Electricity
- Garage
- 2 parking spaces
- Parking
- Driveway
- Utilities
- Public
- Public
- Fireplaces
- 2 fireplaces
- Wood
- Master Bedroom
- Built-ins
- Ceiling Fan
- Hardwood Floors
- 13 x 10 feet
- 130 square feet
- Second Bedroom
- Ceiling Fan
- Hardwood Floors
- 11 x 10 feet
- 110 square feet
- Third Bedroom
- Ceiling Fan
- 10 x 9 feet
- 90 square feet
- Dining Room
- Formal
- 13 x 10 feet
- 130 square feet
- Family Room
- Fireplace
- High Ceilings
- 27 x 14 feet
- 378 square feet
- Kitchen
- Galley
- Nook
- Sliding Door
- 17 x 8 feet
- 136 square feet
- Living Room
- Fireplace
- Formal
- 17 x 14 feet
- 238 square feet
- Possession
- Close Of Escrow
- Property
- Property type: Single Family Residence
- Property category: Residential
- Zoning: R7
- Roof
- Composition Roofing
- Additional Rooms
- Bonus Room
- Shop
- Utility Room
- Built-ins
- Utility Room
- Built-ins
- 8 x 6 feet
- 48 square feet
- Bonus Room
- Built-ins
- 19 x 8 feet
- 152 square feet
- Shop
- 11 x 8 feet
- 88 square feet
- Schools
- Elementary school: Rigler
- High school: Madison
- Middle school: Beaumont
- Taxes
- Tax ID: R131612
- Tax amount: $4,519
- Legal description: CENTURY TERR, BLOCK 1, LOT 5
- Home Owner’s Association
- HOA: No
- Miscellaneous
- Farm: No
Property Map
Street View
This content last updated on December 18, 2015 11:34. Some properties which appear for sale on this web site may subsequently have sold or may no longer be available.
