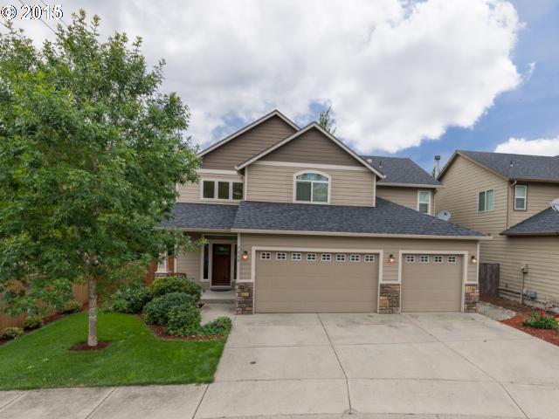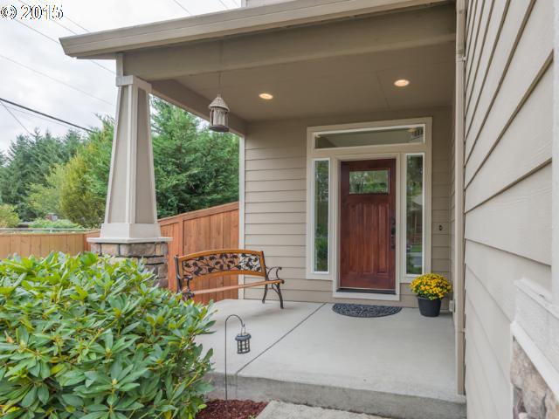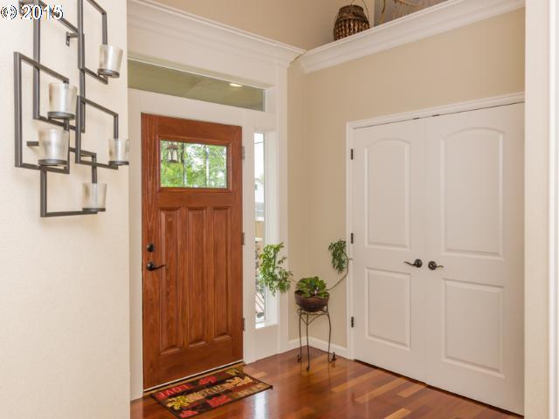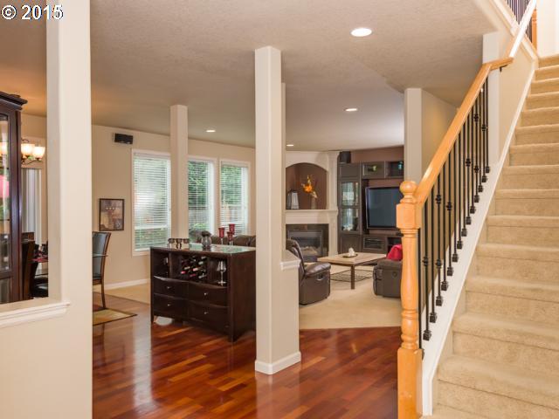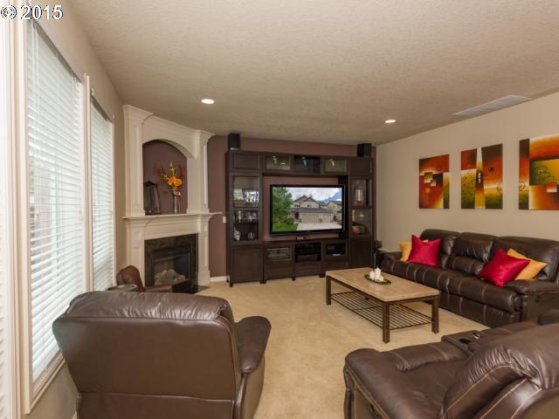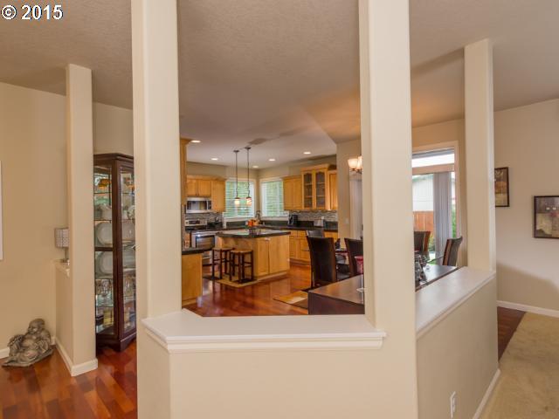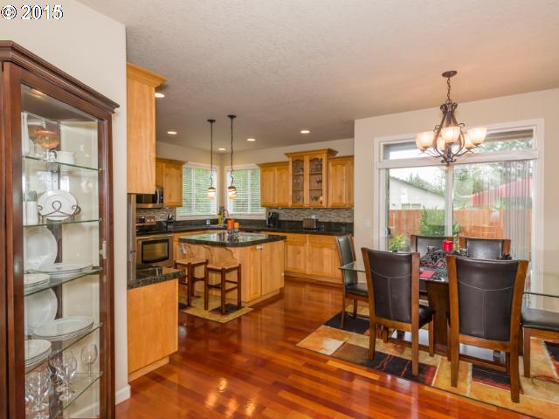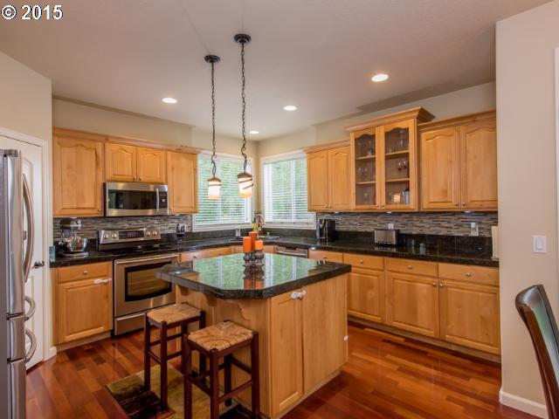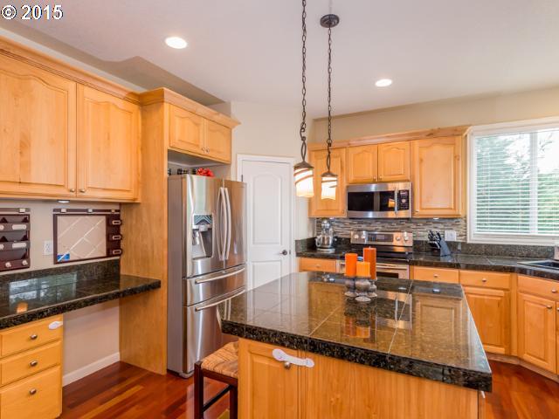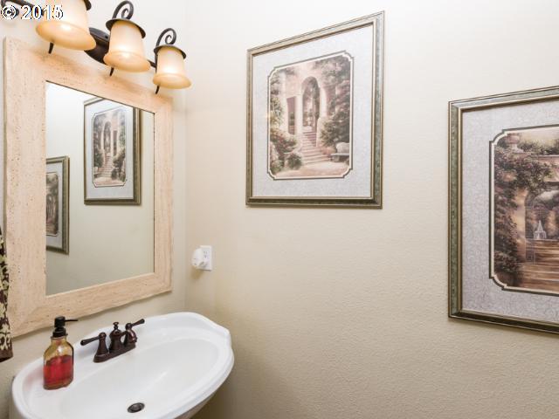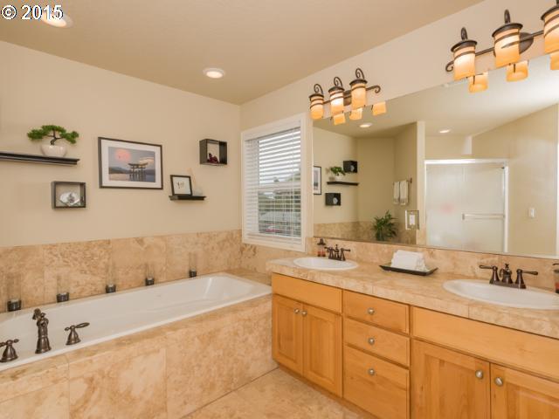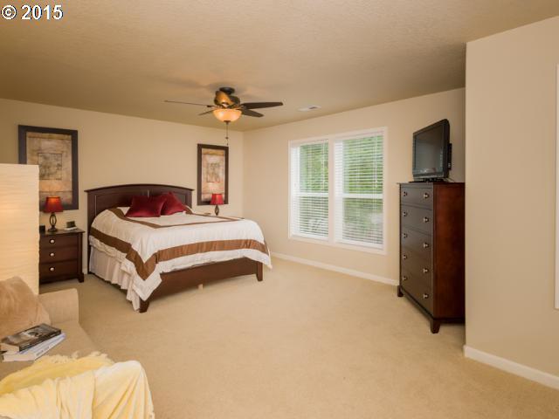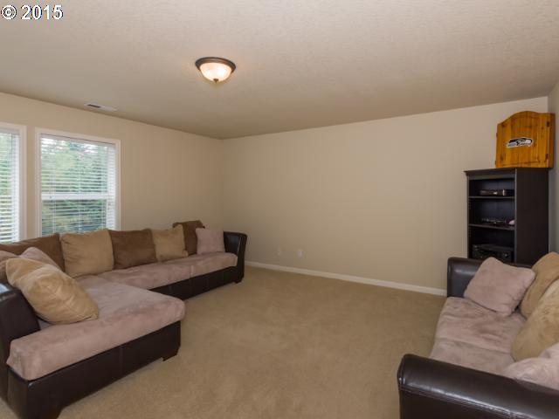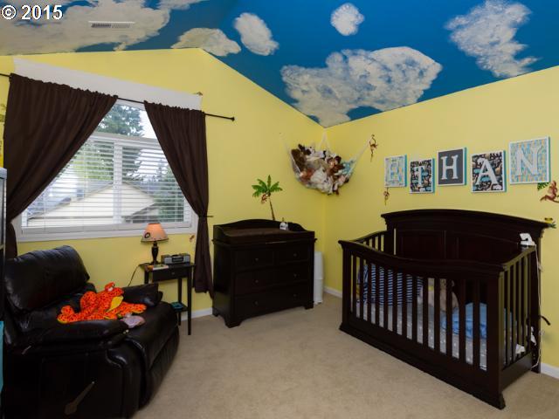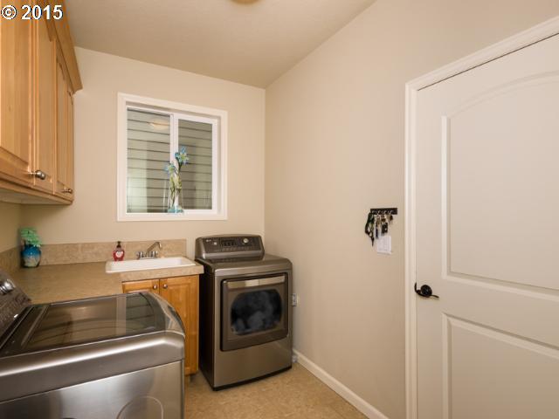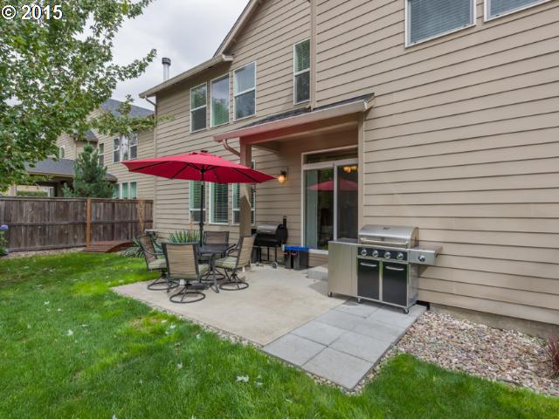Listing courtesy of Keller Williams Realty.
Property Description
Reduced $15,000! Elegantly Custom designed Home with amazing details throughout! This gorgeous 4 bedroom, 2.5 Bath w/office is immaculate inside and out. Beautiful Brazilian Cherry wood floors, Granite counters, Vaulted Ceilings, and exquisite HUGE Master Suite are just a few of the amenities this lovely home has to offer. Top that with an inviting landscaped yard with water feature and a 3 car garage!
Property Details and Features
- Location
- 7606 Ne 141st Ct
- City: Vancouver, WA
- County: Clark
- State: WA
- ZIP: 98682
- Directions: 503, E @ Padden Pkw, S @ NE 137th Ave, E @ NE 76th St, N @ NE 141st, Home on left
- Located in Para Los Nieto subdivision
- Bedrooms
- 4 bedrooms
- Bathrooms
- 2 full bathrooms
- 1 half bathroom
- 2 total bathrooms
- 1 partial bathroom on the main level
- Total of 0 bathrooms on the main level
- 2 full bathrooms on the upper level
- Total of 2 bathrooms on the upper level
- Listing
- On market for 81 days
- House
- Contemporary
- 2 Story
- Built in 2006
- Resale
- 2,662 square feet (calculated)
- 2 levels
- Main level is 1,179 square feet
- Upper level is 1,483 square feet
- Lower level is 0 square feet
- Lot
- 0.13 acres
- 5
- 000 to 6
- 999 SqFt
- Lot dimensions: 60 x 90ft
- Corner
- Cul-de-sac
- Level
- Seasonal
- Interior Features
- Fireplace
- French Doors
- Gourmet Kitchen
- Hardwood Floors
- Pantry
- Sliding Door
- Sound System
- Suite
- Tile Floor
- Walk in Closet
- Wall to Wall Carpet
- Sink
- Jetted Tub
- Granite
- Garage Door Opener
- Hardwood Floors
- Laundry
- Sound System
- Tile Floor
- Wall to Wall Carpet
- Hi-Speed Connection
- Jetted Tub
- Wood Floors
- Granite
- Exterior Features
- Stone
- Wood Composite
- Covered Patio
- Fenced
- Gas Hookup
- Porch
- Sprinkler
- Vinyl Window-Double Paned
- Water Feature
- Yard
- Property Access
- Has accessibility accommodations
- Parking*
- Appliances and Equipment
- Built-in Microwave
- Built-in Dishwasher
- Gas Appliances
- Pantry
- Plumbed for Icemaker
- Free-Standing Range
- Granite
- Stainless Steel Appliance(s)
- Basement
- Crawlspace
- Cooling
- Heat Pump
- Heating
- Electricity
- Gas
- Forced Air
- Water
- Gas
- Garage
- 3 parking spaces
- Parking
- Driveway
- Off Street Parking
- Utilities
- Public
- Public
- Fireplaces
- 1 fireplace
- Gas
- Master Bedroom
- Suite
- Walk in Closet
- Jetted Tub
- Second Bedroom
- Wall to Wall Carpet
- Third Bedroom
- Wall to Wall Carpet
- Dining Room
- Hardwood Floors
- Sliding Door
- Kitchen
- Gourmet Kitchen
- Pantry
- Granite
- Living Room
- Fireplace
- Sound System
- Wall to Wall Carpet
- Property
- Property type: Single Family Residence
- Property category: Residential
- Roof
- Composition Roofing
- Additional Rooms
- Den/Office
- Utility Room
- Bedroom 4
- French Doors
- Tile Floor
- Wall to Wall Carpet
- Sink
- Bedroom 4
- Wall to Wall Carpet
- Utility Room
- Tile Floor
- Sink
- Den/Office
- French Doors
- Wall to Wall Carpet
- Schools
- Elementary school: Sifton
- High school: Heritage
- Middle school: Frontier
- Taxes
- Tax ID: 158895014
- Tax amount: $3,860
- Legal description: PARA LOS NIETO INFILL SUBDIV LOT 7 SUB 2008
- Home Owner’s Association
- HOA: No
- Miscellaneous
- Farm: No
Property Map
Street View
This content last updated on January 12, 2016 07:34. Some properties which appear for sale on this web site may subsequently have sold or may no longer be available.
