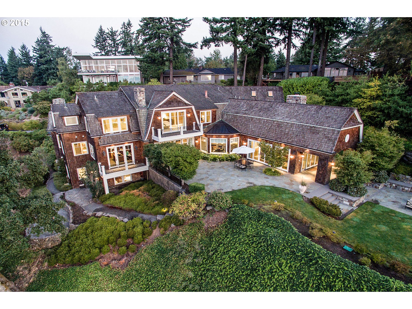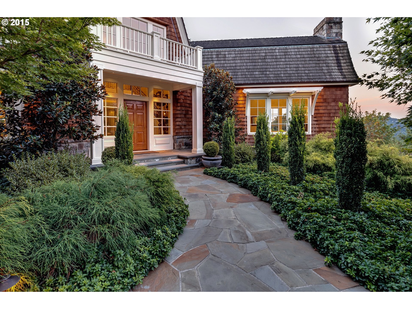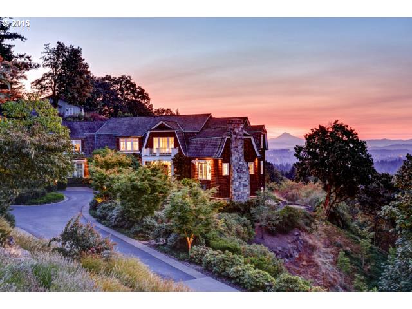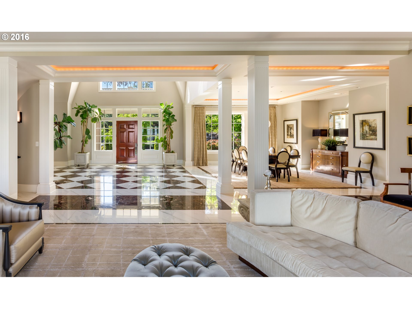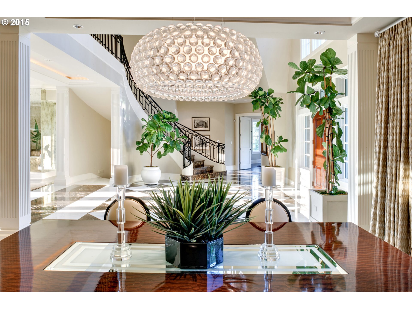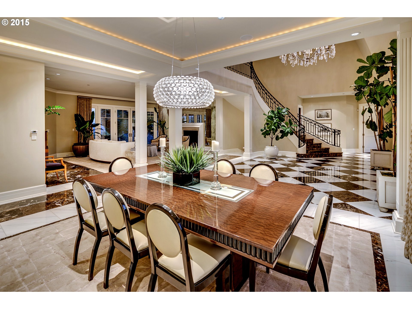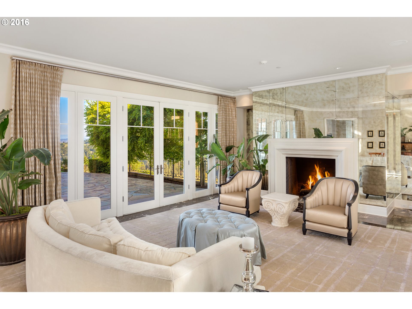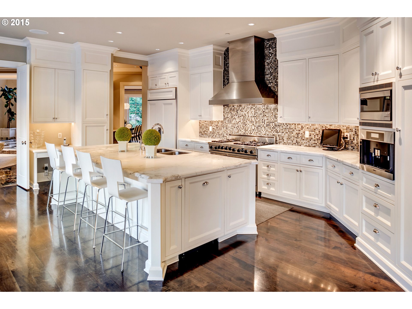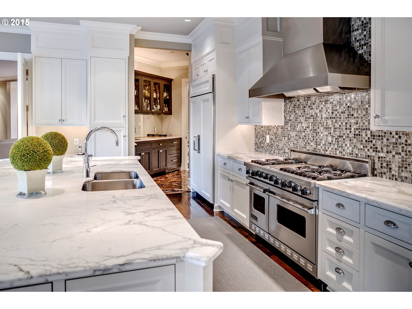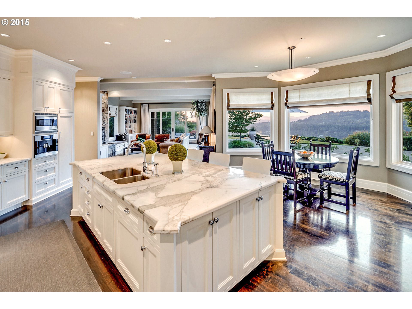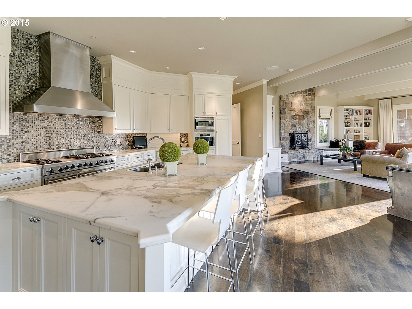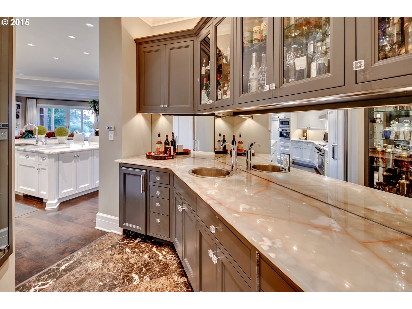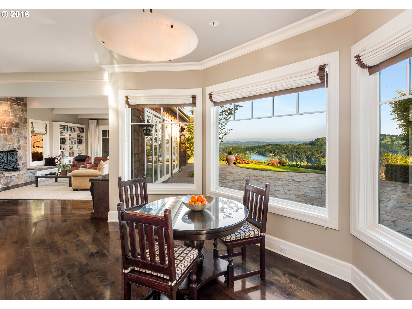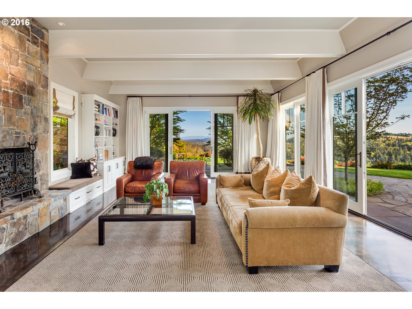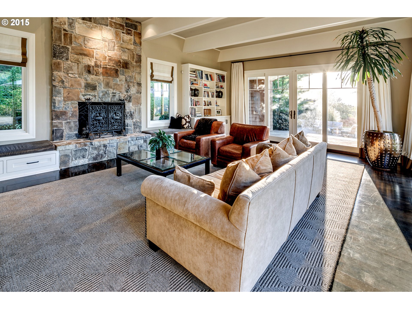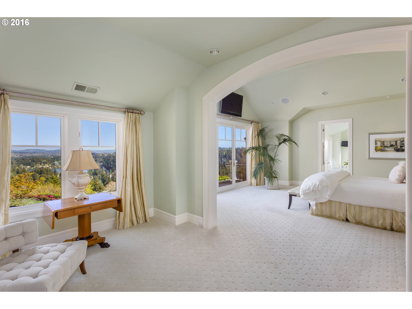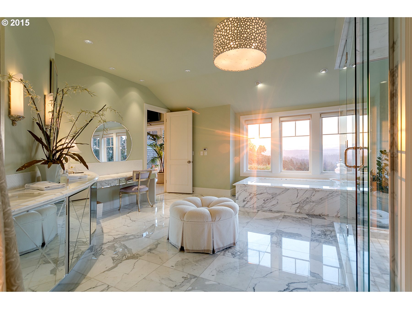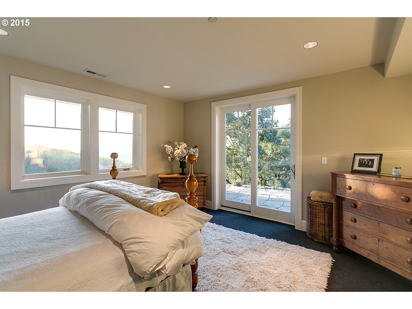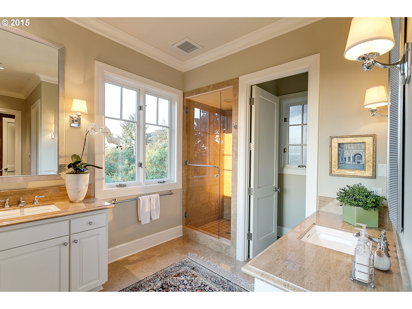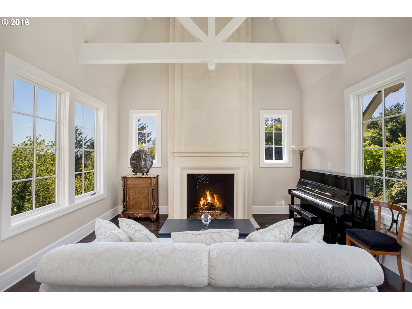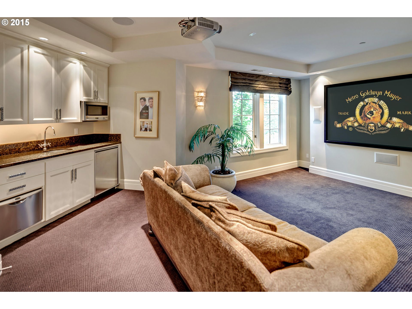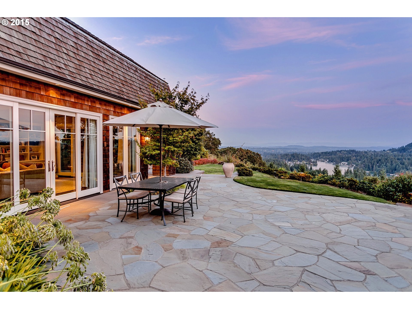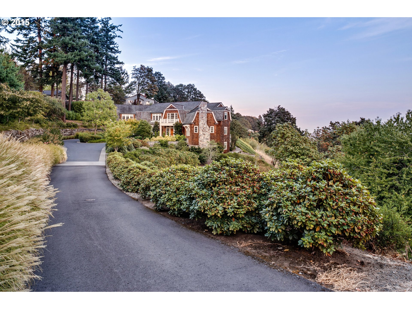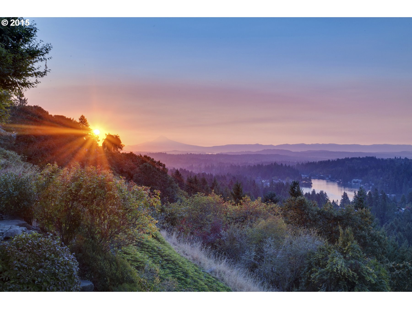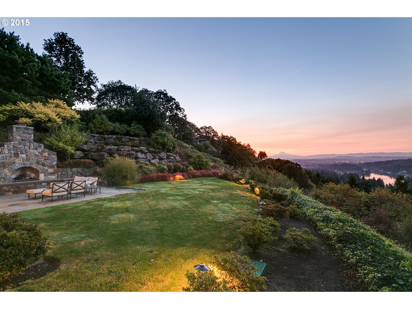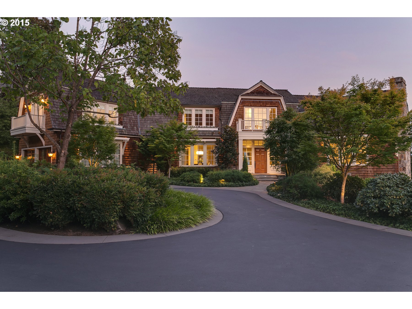Listing courtesy of Luxe Platinum Properties.
Property Description
Hamptons-style Dutch Colonial on Uplands Ridge in Lake Oswego, OR with spectacular panoramic views of Mt. Hood & Oswego Lake. This 7,700 sq. foot home has 5 bdrms (4 suites), kitchen designed for entertaining & family gatherings, home theater, wine cellar & lovely outdoor entertaining space. Light-filled rooms with black walnut & marble floors throughout. Close to golf, lake, restaurants; and lake easement.
Property Details and Features
- Additional Rooms
- Media Room
- Bonus Room
- Den/Office
- Built-ins
- Fireplace
- Hardwood Floors
- Sound System
- Vaulted
- Home Theater
- Den/Office
- Built-ins
- Fireplace
- Hardwood Floors
- 16 x 15 feet
- 240 square feet
- Media Room
- Sound System
- Home Theater
- 16 x 15 feet
- 240 square feet
- Bonus Room
- Built-ins
- Vaulted
- 19 x 17 feet
- 323 square feet
- Location
- 2098 Crest Dr
- City: Lake Oswego, OR
- County: Clackamas
- State: OR
- ZIP: 97034
- Directions: Call listing agent – showings agent accomp only
- Located in Uplands subdivision
- Bedrooms
- 5 bedrooms
- Bathrooms
- 5 full bathrooms
- 1 half bathroom
- 5 total bathrooms
- 1 full bathroom on the lower level
- Total of 1 bathroom level on the lower level
- 1 full bathroom on the main level
- 1 partial bathroom on the main level
- Total of 1 bathrooms on the main level
- 3 full bathrooms on the upper level
- Total of 3 bathrooms on the upper level
- House
- Traditional
- Custom Style
- Built in 2005
- Resale
- 6,668 square feet (calculated)
- 3 levels
- Main level is 4,082 square feet
- Upper level is 2,586 square feet
- Lower level is 1,069 square feet
- Lot
- 1.38 acres
- 1 to 2.99 Acres
- Level
- Private
- View of Oswego Lake
- Lake
- Mountain
- Valley
- Interior Features
- Balcony
- Built-ins
- Coved
- Fireplace
- Formal
- Gourmet Kitchen
- Great Room
- Hardwood Floors
- Island
- Nook
- Sound System
- Suite
- Vaulted
- Walk in Closet
- Home Theater
- Marble
- Air Cleaner
- Built-in Vacuum
- Hardwood Floors
- Owned Security Systm
- Sound System
- High Ceilings
- Hi-Speed Connection
- Soaking Tub
- Apartment/Aux Living Unit
- Home Theater
- Exterior Features
- Shingle
- Stone
- Covered Patio
- Gas Hookup
- Patio
- Sprinkler
- Outdoor Fireplace
- Guest Quarters
- Property Access
- Has accessibility accommodations
- Caregiver Quarters*
- Appliances and Equipment
- Appliance Garage
- Built-in Refrigerator
- Down Draft
- Gas Appliances
- Island
- Pantry
- Free-Standing Range
- Butler’s Pantry
- Marble
- Wine Cooler
- Basement
- Daylight
- Finished
- Cooling
- Central Air Conditioning
- Heating
- Gas
- Forced Air
- Water
- Gas
- Garage
- 4 parking spaces
- Parking
- Driveway
- Utilities
- Public
- Public
- Fireplaces
- 5 fireplaces
- Gas
- Wood
- Master Bedroom
- Fireplace
- Suite
- Walk in Closet
- 22 x 21 feet
- 462 square feet
- Second Bedroom
- Suite
- Walk in Closet
- 14 x 14 feet
- 196 square feet
- Third Bedroom
- Balcony
- Suite
- Walk in Closet
- 18 x 15 feet
- 270 square feet
- Dining Room
- Coved
- Formal
- Marble
- 17 x 15 feet
- 255 square feet
- Family Room
- Fireplace
- Great Room
- Hardwood Floors
- 25 x 18 feet
- 450 square feet
- Kitchen
- Gourmet Kitchen
- Island
- Nook
- 21 x 19 feet
- 399 square feet
- Living Room
- Fireplace
- Formal
- Marble
- 25 x 17 feet
- 425 square feet
- Possession
- Negotiable
- Property
- Property type: Single Family Residence
- Property category: Residential
- Roof
- Shake
- Schools
- Elementary school: Forest Hills
- High school: Lake Oswego
- Middle school: Lake Oswego
- Taxes
- Tax ID: 00246861
- Tax amount: $38,486
- Legal description: 681 UPLANDS CREST PT LT 12
- Home Owner’s Association
- HOA: No
Property Map
Street View
This content last updated on May 19, 2016 19:39. Some properties which appear for sale on this web site may subsequently have sold or may no longer be available.
