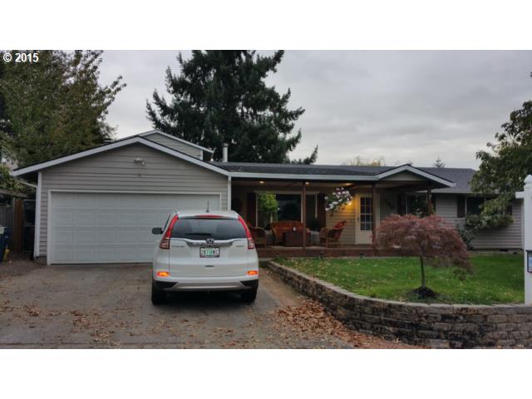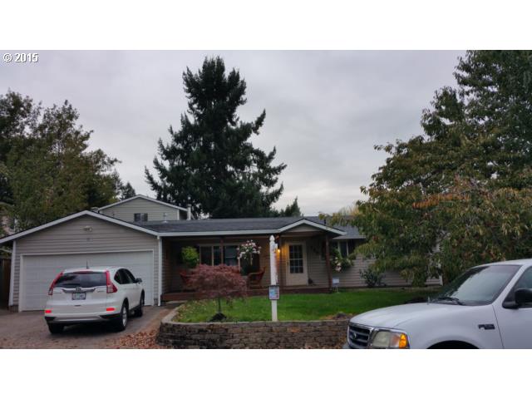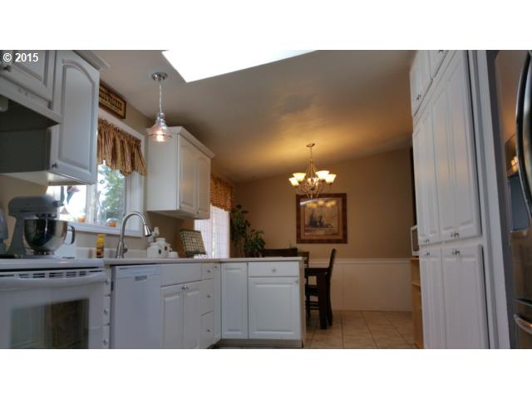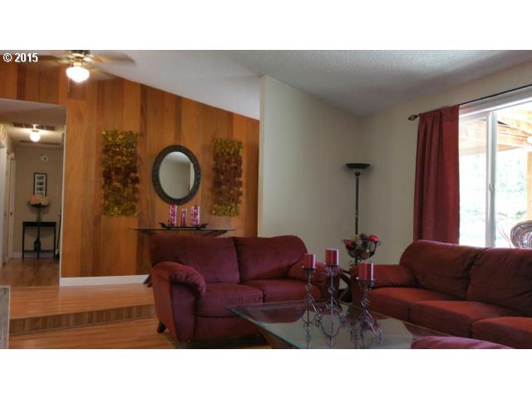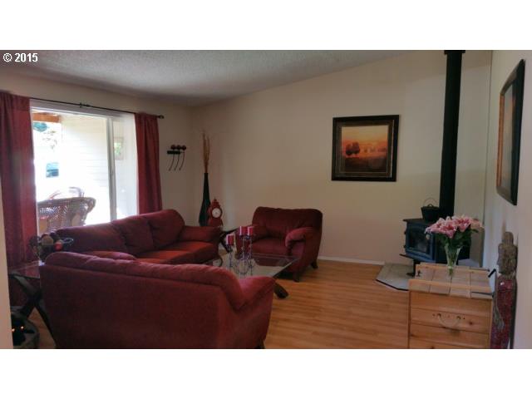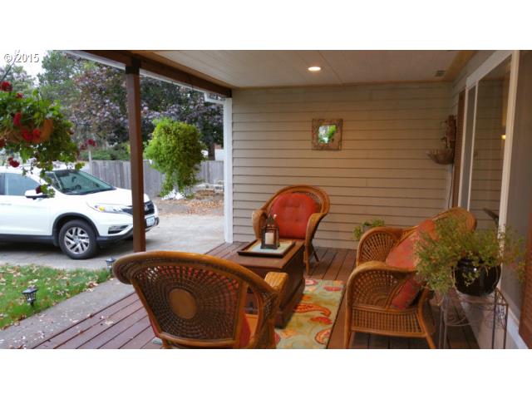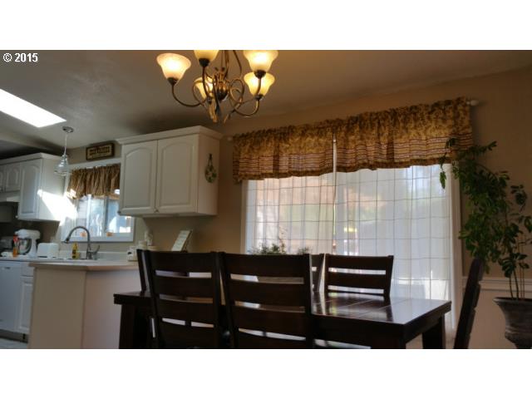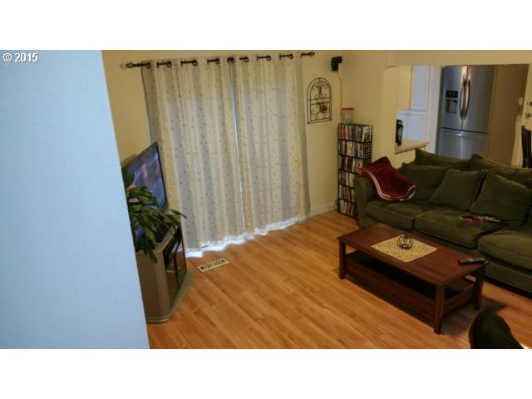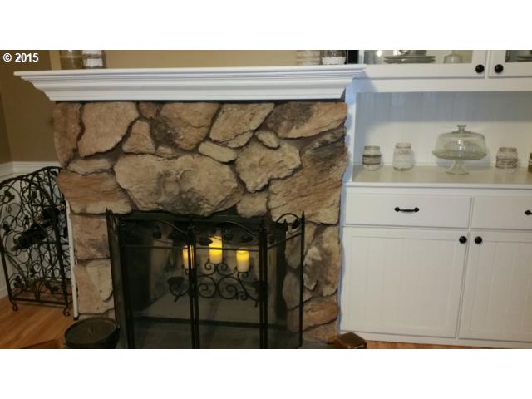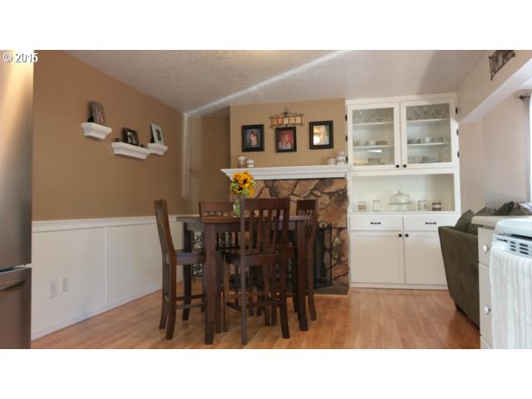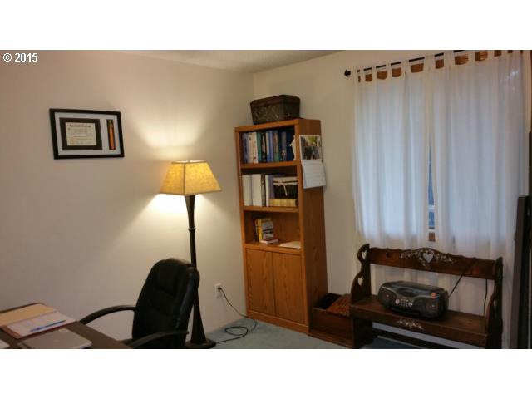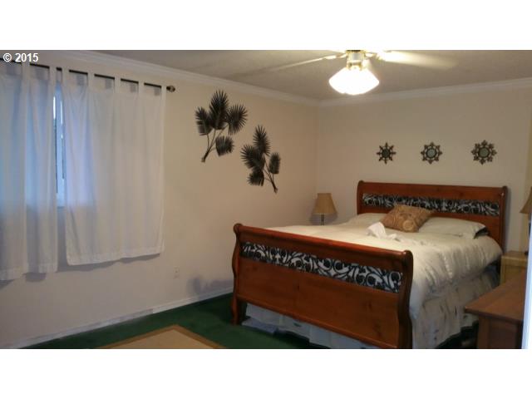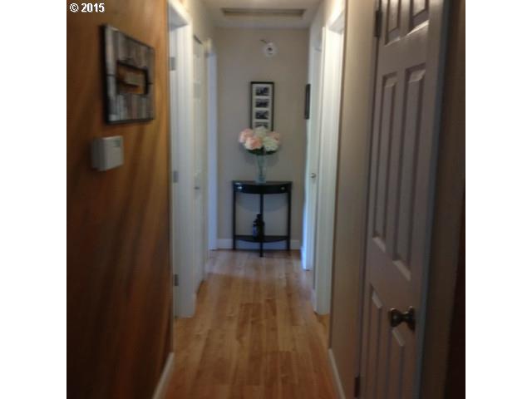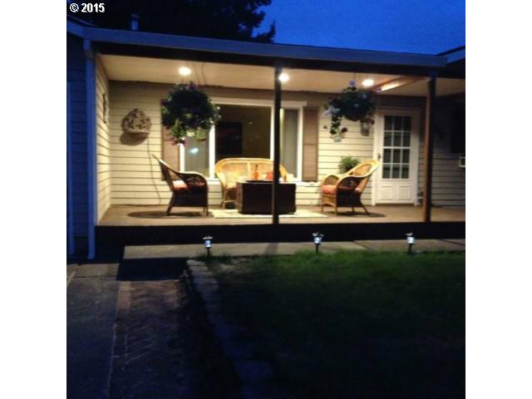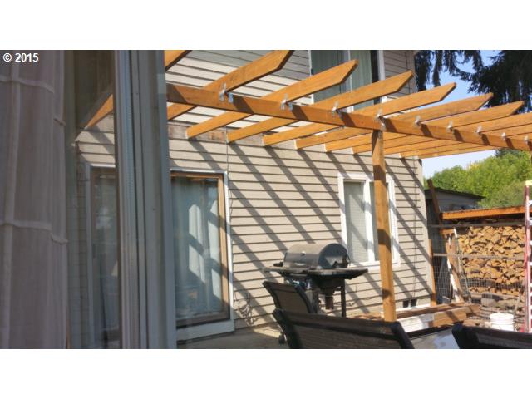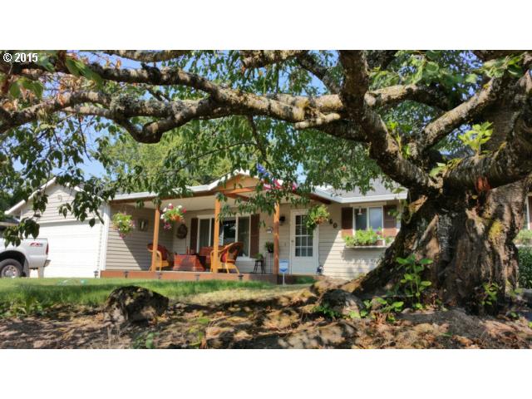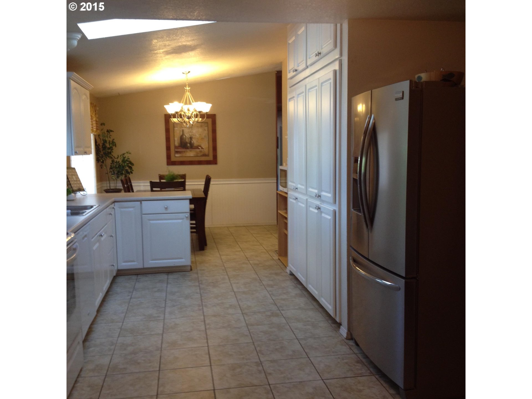Listing courtesy of Keller Williams SunsetCorridor.
Property Description
Back on the Market by Buyers Request! Great Indoor/Outdoor Spaces! 2 Masters – Custom Ranch Vaulted, Almost All 1 Level Living, Covered Front Porch w/ Outdoor Living Room, Fireplace and Built Ins in Formal Dining Area, Huge Formal Living Room, Private Mastersuite, and 2nd Master on Main, Oversized 2 Car Garage, Established Landscaping, Raised Garden Beds Large Yard w/Garden. Shopping, High Demand Area.
Property Details and Features
- Location
- 360 Sw Salix Pl
- City: Beaverton, OR
- County: Washington
- State: OR
- ZIP: 97006
- Directions: 185th to East on Salix to Right on Salix Place
- Located in Salix 03 subdivision
- Bedrooms
- 5 bedrooms
- Bathrooms
- 3 full bathrooms
- 3 total bathrooms
- 2 full bathrooms on the main level
- Total of 2 bathrooms on the main level
- 1 full bathroom on the upper level
- Total of 1 bathroom on the upper level
- House
- Ranch
- Custom Style
- Built in 1976
- Resale
- 2,044 square feet (calculated)
- 2 levels
- Main level is 1,676 square feet
- Upper level is 368 square feet
- Lower level is 0 square feet
- Lot
- 0.16 acres
- 7
- 000 to 9
- 999 SqFt
- Cul-de-sac
- Level
- Interior Features
- Bathroom
- Deck
- Fireplace
- Formal
- Kitchen
- Sky Light
- Sliding Door
- Suite
- Wood Stove
- Ceiling Fan
- Garage Door Opener
- Hardwood Floors
- Tile Floor
- Washer/Dryer
- Laminate Flooring
- Wood Floors
- Wainscoting
- Vinyl Floor
- Exterior Features
- Man Made
- Deck
- Fenced
- Garden
- Outbuilding(s)
- Vinyl Window-Double Paned
- Yard
- Covered Deck
- Appliances and Equipment
- Built-in Dishwasher
- Disposal
- Tile
- Free-Standing Range
- Convection Oven
- Basement
- Crawlspace
- Cooling
- Central Air Conditioning
- Heating
- Electricity
- Gas
- Wood Stove
- FOR-95+
- Water
- Gas
- Garage
- 2 parking spaces
- Parking
- Driveway
- Off Street Parking
- Utilities
- Public
- Public
- Fireplaces
- 1 fireplace
- Stove
- Wood
- Master Bedroom
- Bathroom
- Suite
- 11 x 11 feet
- 121 square feet
- Dining Room
- Fireplace
- 10 x 10 feet
- 100 square feet
- Family Room
- Sliding Door
- 23 x 15 feet
- 345 square feet
- Kitchen
- Kitchen
- Sky Light
- 13 x 10 feet
- 130 square feet
- Living Room
- Formal
- Wood Stove
- 15 x 15 feet
- 225 square feet
- Possession
- Close Of Escrow
- Property
- Property type: Single Family Residence
- Property category: Residential
- Zoning: R7
- Roof
- Composition Roofing
- Additional Rooms
- Bedroom 5
- Bedroom 4
- Bathroom
- Deck
- Suite
- Bedroom 4
- Bathroom
- Deck
- Suite
- 16 x 11 feet
- 176 square feet
- Bedroom 5
- Schools
- Elementary school: Elmonica
- High school: Westview
- Middle school: Five Oaks
- Taxes
- Tax ID: R0038765
- Tax amount: $3,701
- Legal description: SALIX NO.3, LOT 69
- Home Owner’s Association
- Commons
- HOA: No
Property Map
Street View
This content last updated on December 27, 2015 09:34. Some properties which appear for sale on this web site may subsequently have sold or may no longer be available.
