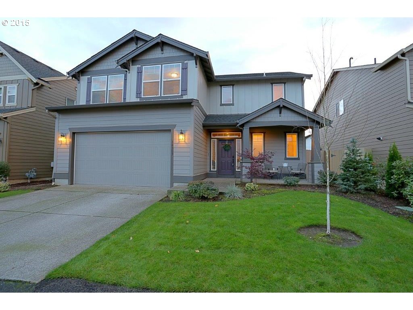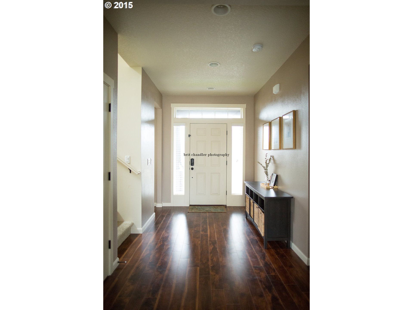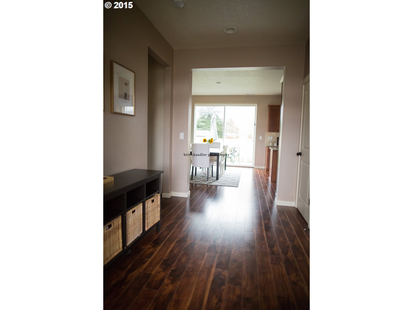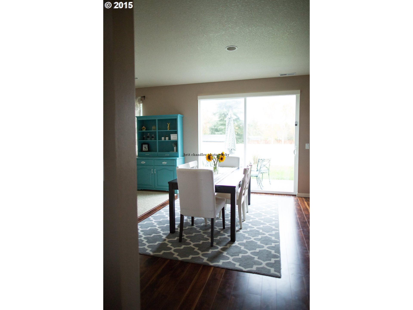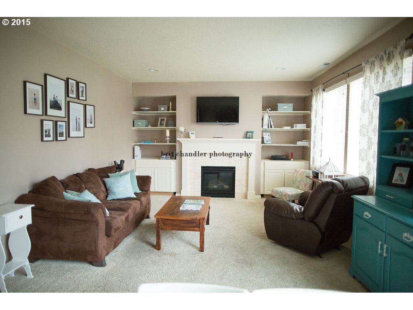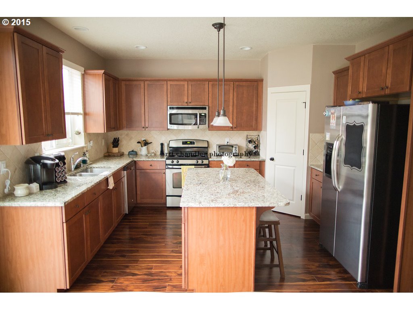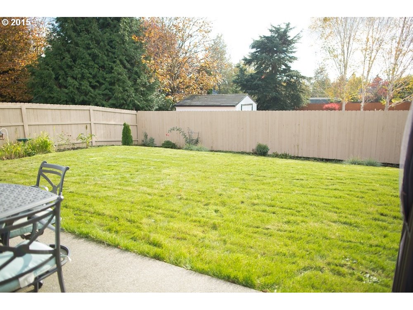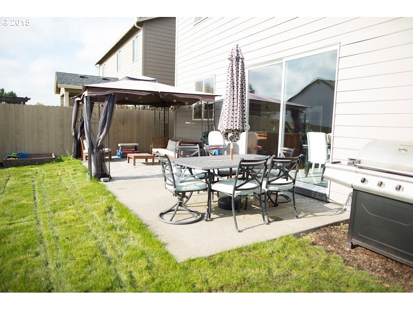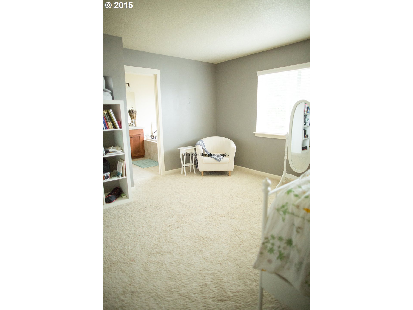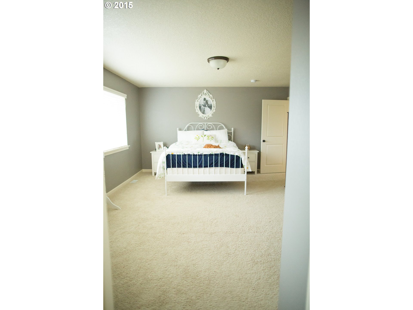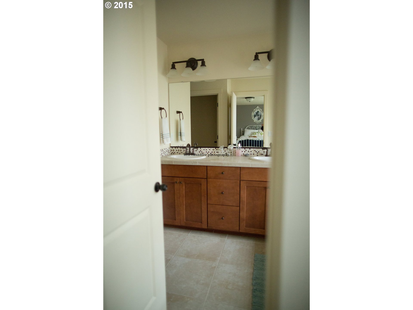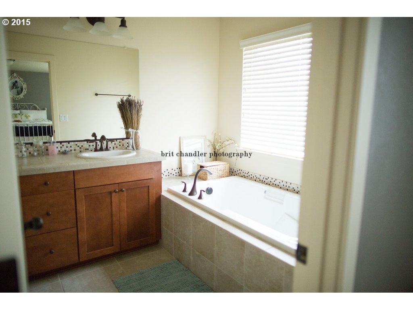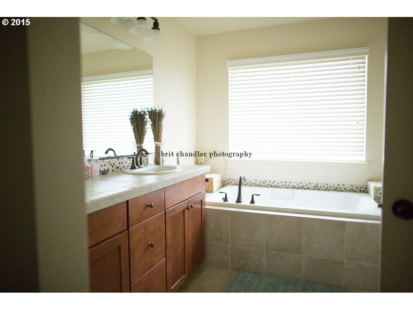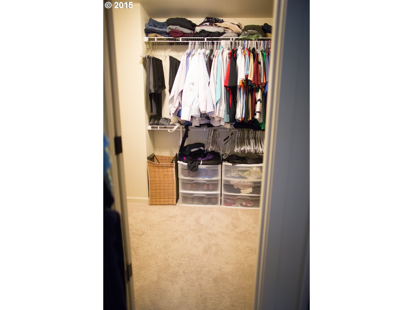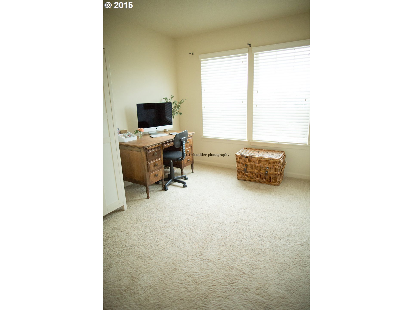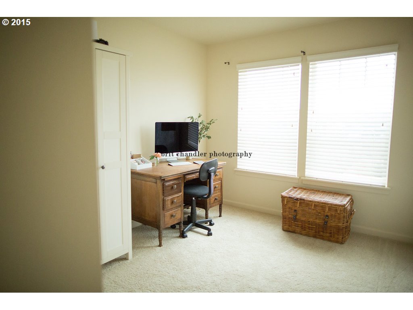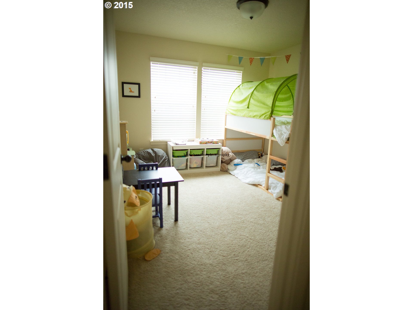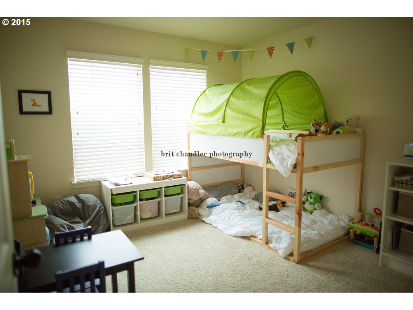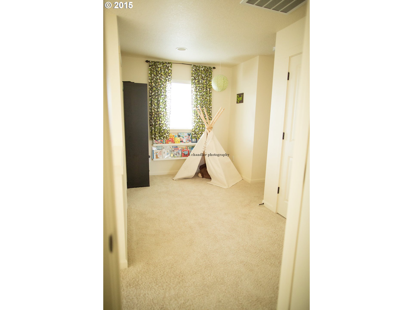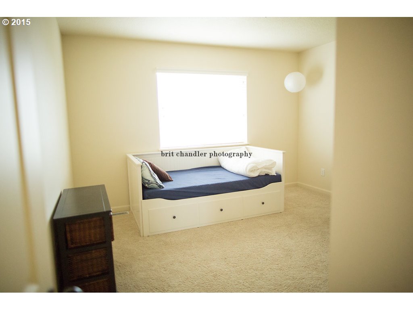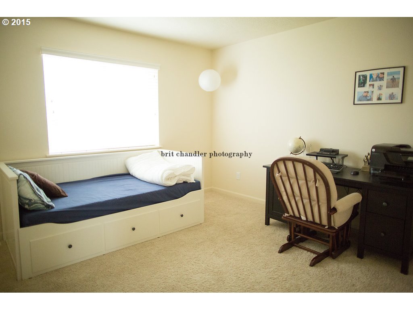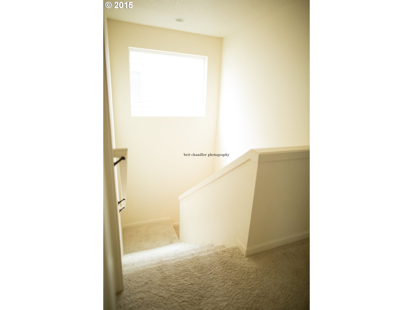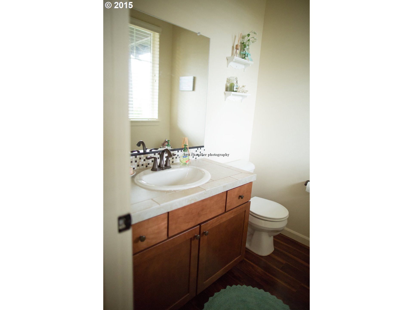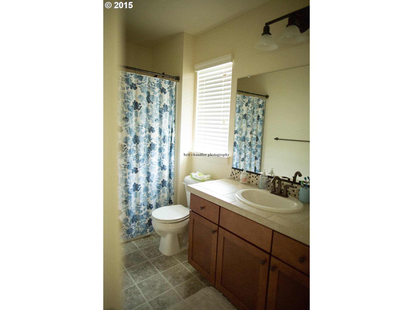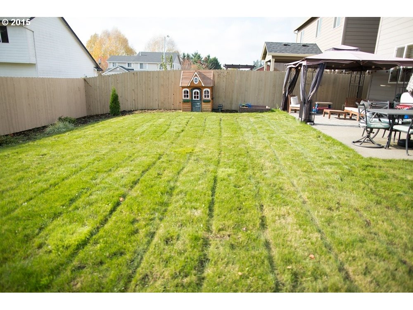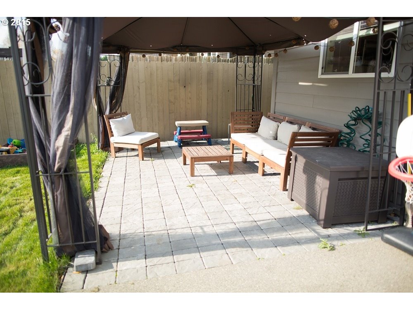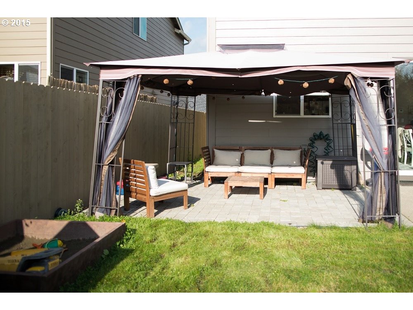Listing courtesy of Coldwell Banker Seal.
Property Description
Spacious Great-Room plan w/gas fireplace & custom built-ins. Open kitchen w/slab granite counters, tile backsplash, island, pantry, GE SS appliances & Fridge. Huge master suite boasts relaxing soak-tub & roomy walk-in closet. Don’t miss: Loft, upstairs laundry, Acacia-Walnut laminate floors, 2 faux wood blinds, front & rear yard landscaping w/sprinkler system, large & private fenced yard w/big patio & gazebo. HOA maintains front yard!
Property Details and Features
- Location
- 14303 Ne 101st Way
- City: Vancouver, WA
- County: Clark
- State: WA
- ZIP: 98682
- Directions: From NE 99th St, turn North onto 144th, Left on NE 101st Way
- Located in Falcons Nest subdivision
- Bedrooms
- 4 bedrooms
- Bathrooms
- 2 full bathrooms
- 1 half bathroom
- 2 total bathrooms
- 1 partial bathroom on the main level
- Total of 0 bathrooms on the main level
- 2 full bathrooms on the upper level
- Total of 2 bathrooms on the upper level
- Listing
- On market for 84 days
- House
- 2 Story
- Craftsman
- Built in 2013
- Resale
- 2,203 square feet (calculated)
- 2 levels
- Main level is 885 square feet
- Upper level is 1,318 square feet
- Lower level is 0 square feet
- Lot
- 0.12 acres
- 5
- 000 to 6
- 999 SqFt
- Level
- Flag Lot
- Interior Features
- Built-ins
- Fireplace
- Great Room
- Island
- Pantry
- Patio
- Sliding Door
- Walk in Closet
- Laminate Flooring
- Soaking Tub
- Granite
- Shower
- Garage Door Opener
- Laundry
- Tile Floor
- Washer/Dryer
- Wall to Wall Carpet
- Laminate Flooring
- Soaking Tub
- Granite
- Exterior Features
- Fiber Cement
- Fenced
- Gazebo
- Patio
- Porch
- Sprinkler
- Yard
- Appliances and Equipment
- Built-in Microwave
- Built-in Dishwasher
- Gas Appliances
- Island
- Pantry
- Tile
- Free-Standing Range
- Freestanding Refrigerator
- Granite
- Stainless Steel Appliance(s)
- Basement
- Crawlspace
- Cooling
- Central Air Conditioning
- Heating
- Gas
- FOR-95+
- Water
- Tankless
- Garage
- 2 parking spaces
- Parking
- Driveway
- Street
- Utilities
- Public
- Public
- Fireplaces
- 1 fireplace
- Gas
- Master Bedroom
- Walk in Closet
- Soaking Tub
- Shower
- 18 x 14 feet
- 252 square feet
- Second Bedroom
- 13 x 11 feet
- 143 square feet
- Third Bedroom
- 10 x 11 feet
- 110 square feet
- Dining Room
- Patio
- Sliding Door
- Laminate Flooring
- 10 x 14 feet
- 140 square feet
- Family Room
- Built-ins
- Fireplace
- Great Room
- 18 x 14 feet
- 252 square feet
- Kitchen
- Island
- Pantry
- Granite
- Property
- Property type: Single Family Residence
- Property category: Residential
- Roof
- Composition Roofing
- Additional Rooms
- Loft
- Utility Room
- Bedroom 4
- Bedroom 4
- Utility Room
- Loft
- Schools
- Elementary school: Glenwood
- High school: Prairie
- Middle school: Laurin
- Taxes
- Tax ID: 986025891
- Tax amount: $3,448
- Legal description: FALCONS NEST LOT 41 311614
- Home Owner’s Association
- There is a $45 association fee
- Commons
- Maintenance Grounds
- Landscaping
- HOA: Yes
Property Map
Street View
This content last updated on March 8, 2016 13:35. Some properties which appear for sale on this web site may subsequently have sold or may no longer be available.
