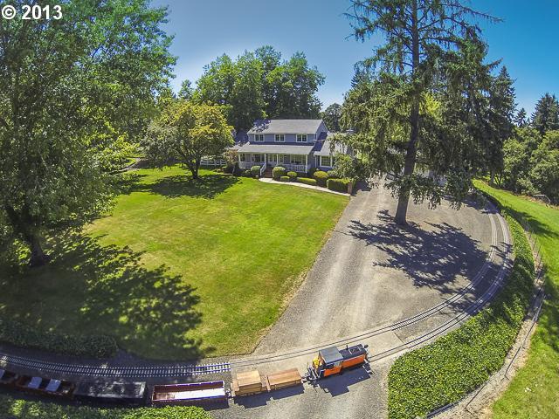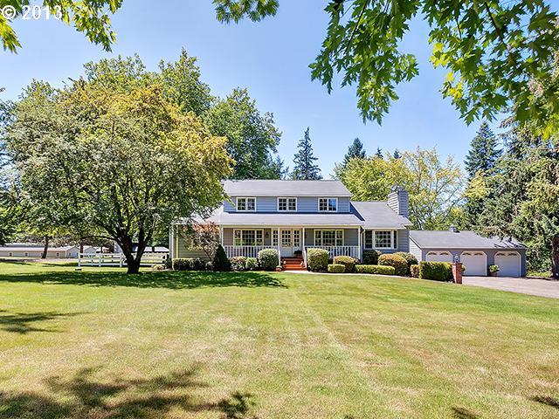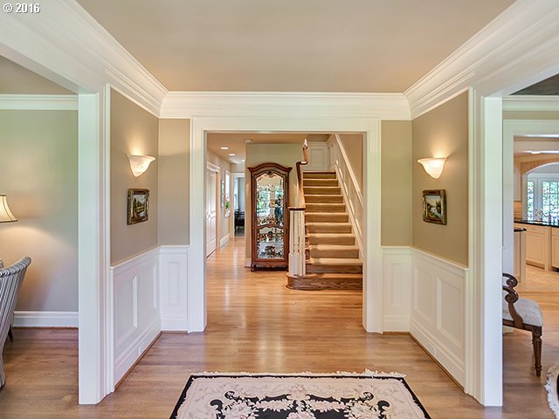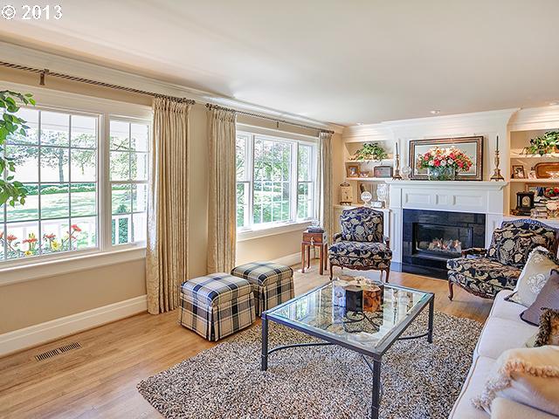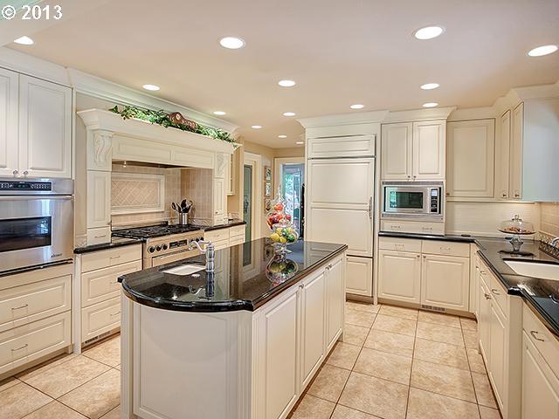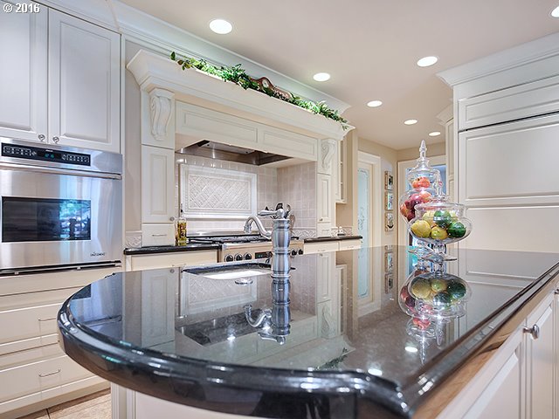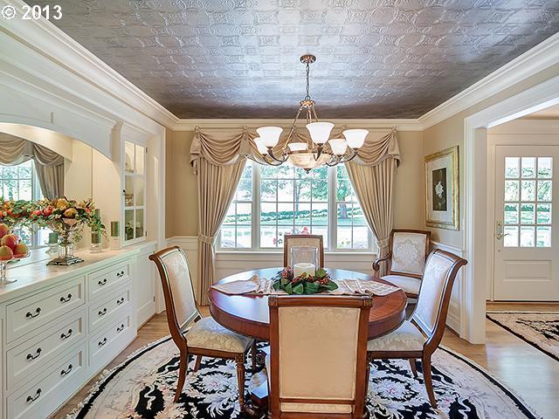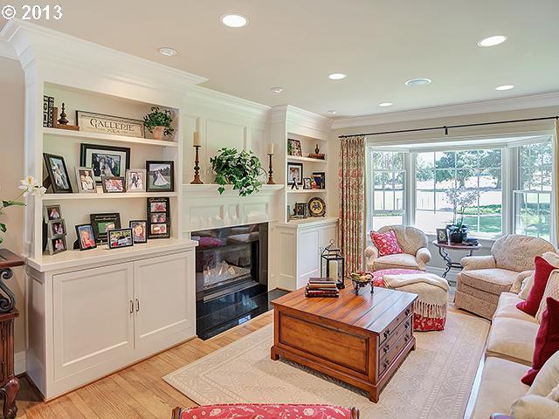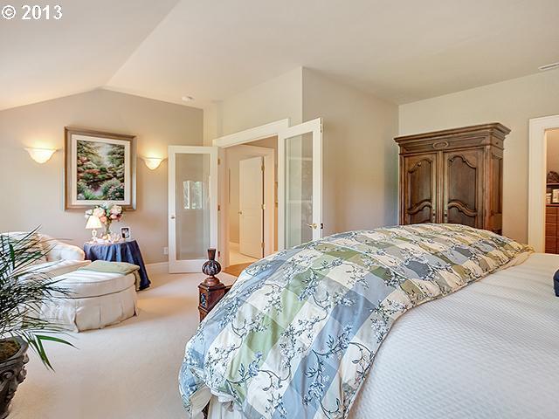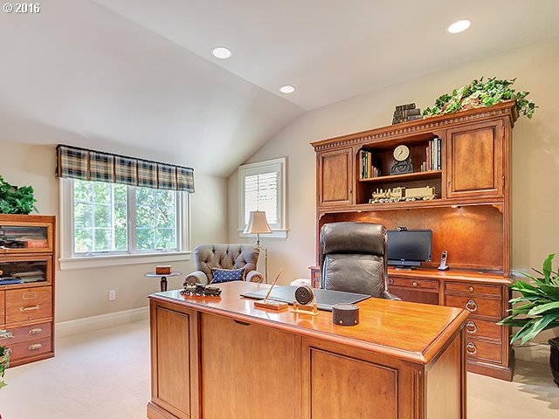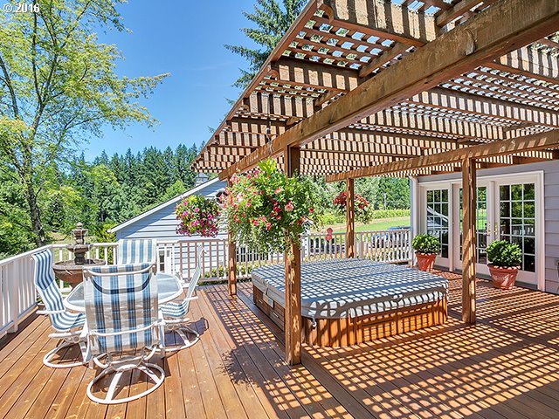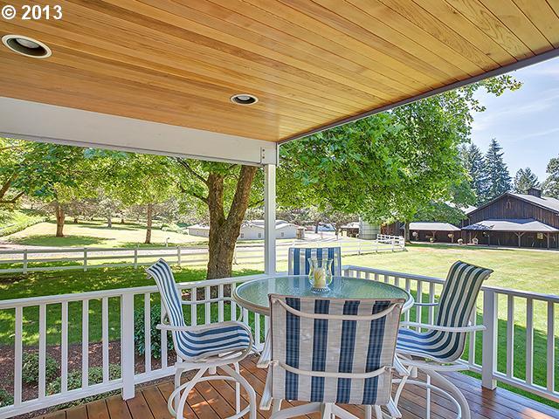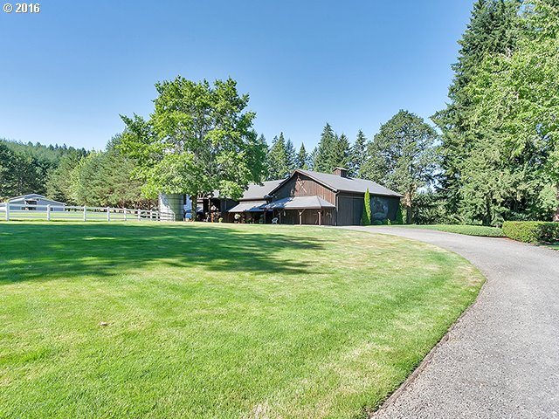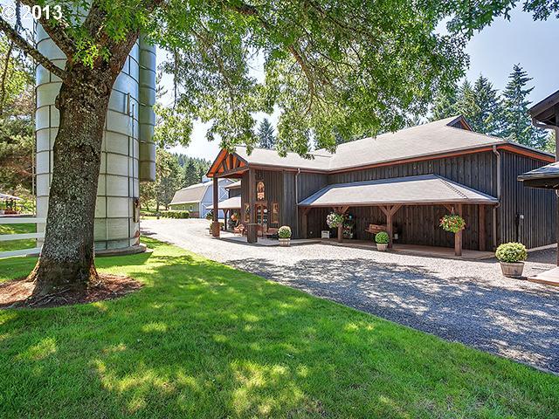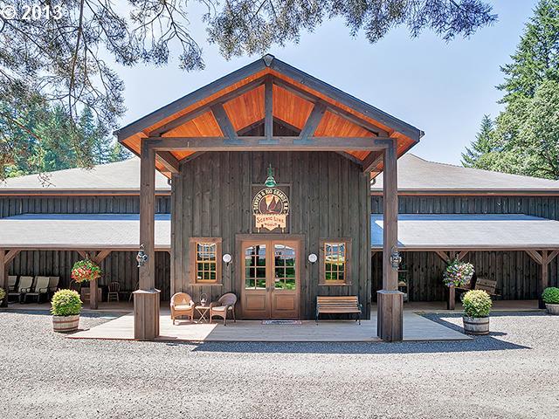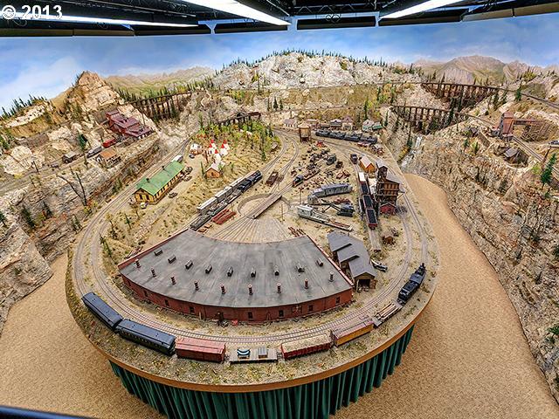Listing courtesy of Hasson Company Realtors.
Property Description
Legendary Property – globally acclaimed and masterfully engineered, the fabulous 19.67 acre estate regarded as the finest railroad of its kind is now for sale in Sherwood, Oregon! Lending itself to the imagination while presenting endless possibilities, you’ll find beautiful landscaping, gardens, pasture, arena, views, spectacular outbuildings, shop, and main house that’s been fully remodeled with precision to frame this railway resort.
Property Details and Features
- Location
- 18055 Sw Seiffert Rd
- City: Sherwood, OR
- County: Washington
- State: OR
- ZIP: 97140
- Directions: Mountain Home Rd. to Seiffert -or- From City of Scholls to Seiffert
- Bedrooms
- 4 bedrooms
- Bathrooms
- 3 full bathrooms
- 1 half bathroom
- 3 total bathrooms
- 1 full bathroom on the lower level
- Total of 1 bathroom level on the lower level
- 1 full bathroom on the main level
- 1 partial bathroom on the main level
- Total of 1 bathrooms on the main level
- 1 full bathroom on the upper level
- Total of 1 bathroom on the upper level
- House
- Capecod
- 2 Story
- Built in 1930
- Remodeled
- 3,038 square feet (calculated)
- 3 levels
- Main level is 2,156 square feet
- Upper level is 882 square feet
- Lower level is 1,870 square feet
- Energy Saving
- Tankless
- FOR-95+
- Lot
- 19.67 acres
- 10 to 19.99 Acres
- Lot dimensions: 856825
- Hilly
- Level
- Gentle Sloping
- Trees
- Creek
- Territorial
- Additional Rooms
- Suite
- Bonus Room
- Mud Room
- Storage
- Bedroom 4
- Hardwood Floors
- Nook
- Suite
- Tile Floor
- Wet Bar
- Wall to Wall Carpet
- Bedroom 4
- Wall to Wall Carpet
- 11 x 15 feet
- 165 square feet
- Bonus Room
- Hardwood Floors
- Nook
- Wet Bar
- 28 x 31 feet
- 868 square feet
- Mud Room
- Tile Floor
- 17 x 10 feet
- 170 square feet
- Interior Features
- Bay Window
- Built-ins
- Fireplace
- French Doors
- Gourmet Kitchen
- Hardwood Floors
- Nook
- Suite
- Tile Floor
- Vaulted
- Wet Bar
- Walk in Closet
- Wall to Wall Carpet
- Granite
- Garage Door Opener
- Hardwood Floors
- Sound System
- Tile Floor
- Wall to Wall Carpet
- Soaking Tub
- Granite
- Wainscoting
- Exterior Features
- Cedar
- Lap Siding
- Barn
- Deck
- Outbuilding(s)
- Shop
- Sprinkler
- Gravel Road
- Yard
- Covered Deck
- Property Access
- Has accessibility accommodations
- Minimal Steps*
- Appliances and Equipment
- Built-in Microwave
- Built-in Refrigerator
- Built-in Dishwasher
- Pantry
- Plumbed for Icemaker
- Free-Standing Range
- Convection Oven
- Granite
- Stainless Steel Appliance(s)
- Basement
- Finished
- Full Basement
- Cooling
- Heat Pump
- Heating
- Electricity
- Propane
- Heat Pump
- FOR-95+
- Water
- Propane
- Tankless
- Garage
- 3 parking spaces
- Parking
- Driveway
- RV Parking or RV Park
- Utilities
- Septic
- Well
- Fireplaces
- 3 fireplaces
- Gas
- Master Bedroom
- Suite
- Vaulted
- Walk in Closet
- 19 x 13 feet
- 247 square feet
- Second Bedroom
- Vaulted
- Wall to Wall Carpet
- 11 x 15 feet
- 165 square feet
- Third Bedroom
- Suite
- Wall to Wall Carpet
- 17 x 13 feet
- 221 square feet
- Dining Room
- French Doors
- Hardwood Floors
- 13 x 10 feet
- 130 square feet
- Family Room
- Built-ins
- Fireplace
- Hardwood Floors
- 11 x 14 feet
- 154 square feet
- Kitchen
- Gourmet Kitchen
- Tile Floor
- Granite
- 14 x 13 feet
- 182 square feet
- Living Room
- Bay Window
- Fireplace
- Hardwood Floors
- 21 x 13 feet
- 273 square feet
- Possession
- Close Of Escrow
- Property
- Property type: Single Family Residence
- Property category: Residential
- Zoning: EFU
- Roof
- Composition Roofing
- Schools
- Elementary school: Groner
- High school: Hillsboro
- Taxes
- Tax ID: R0570395
- Tax amount: $7,973
- Legal description: ACRES 19.67, ZONED FARMLAND-POTENTIAL ADDITIONAL TAX
- Home Owner’s Association
- HOA: No
- Miscellaneous
- Farm: Yes
Property Map
Street View
This content last updated on April 5, 2016 15:35. Some properties which appear for sale on this web site may subsequently have sold or may no longer be available.
